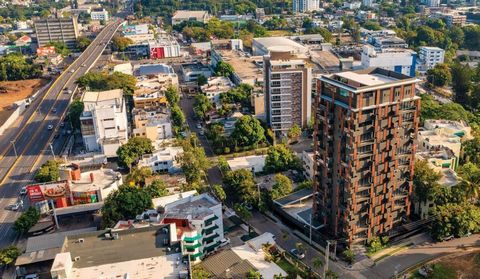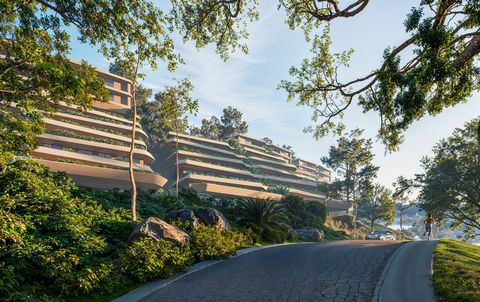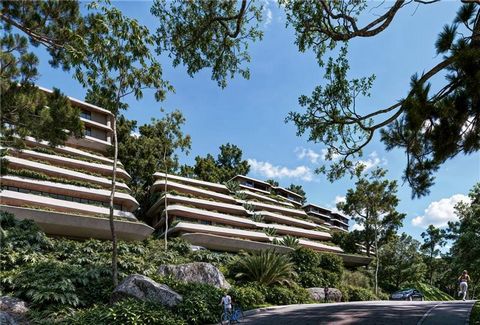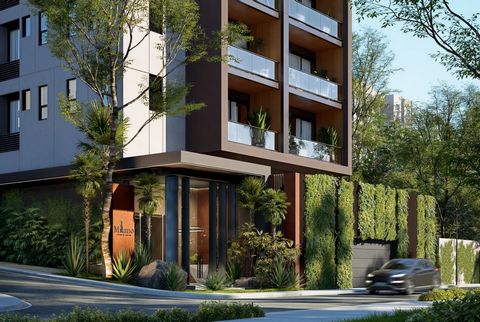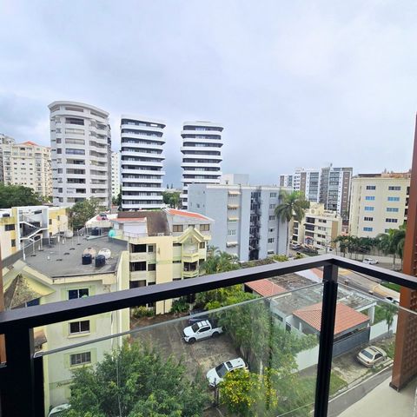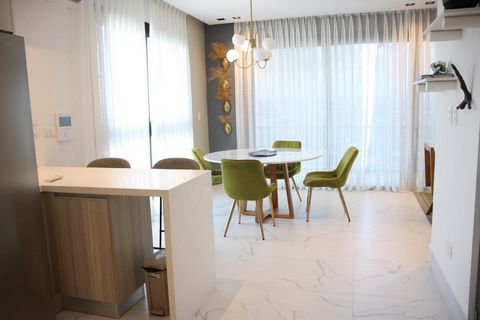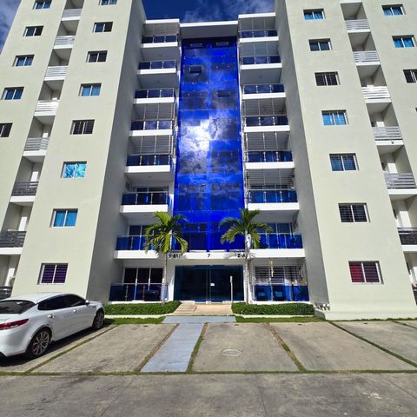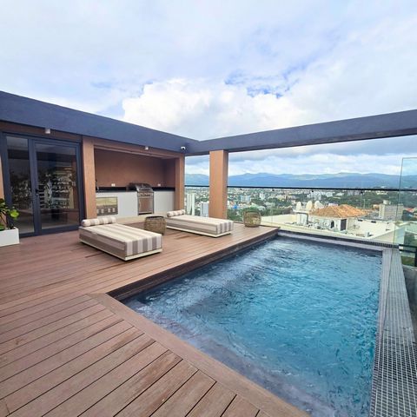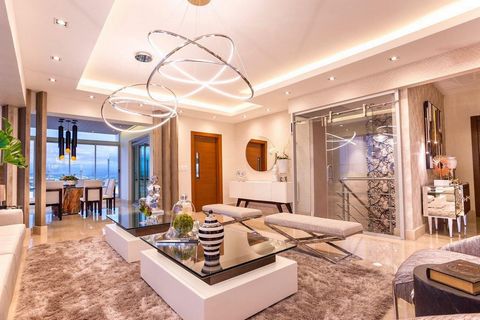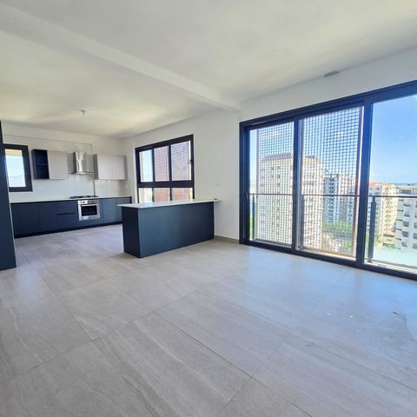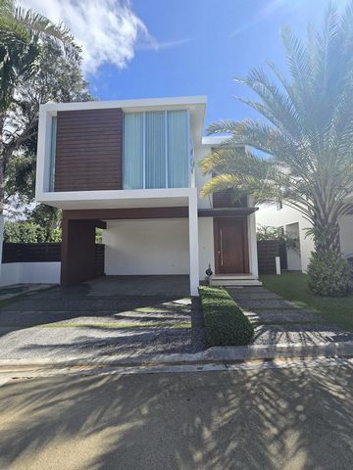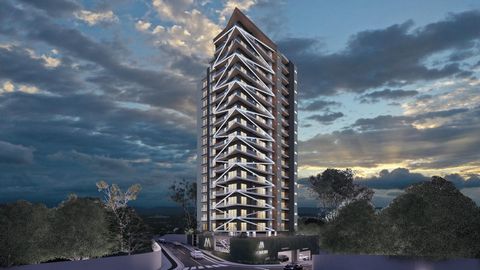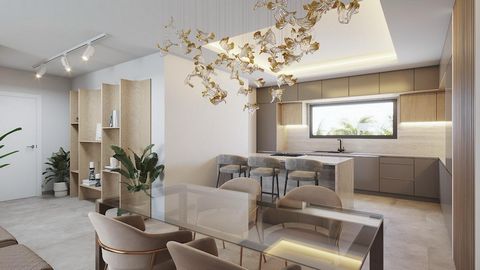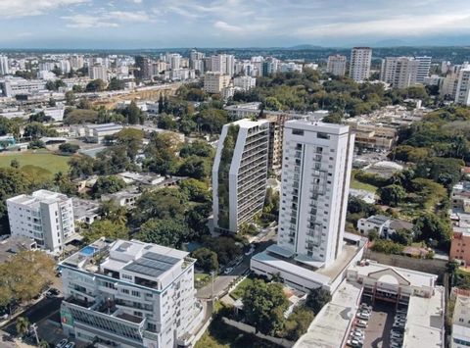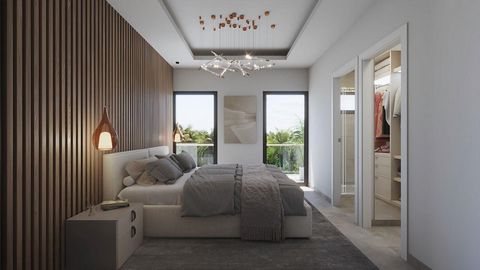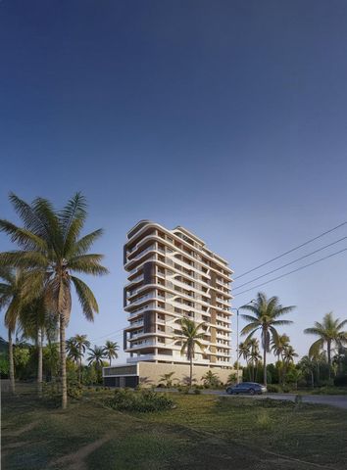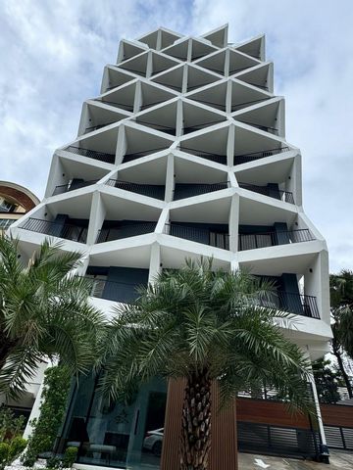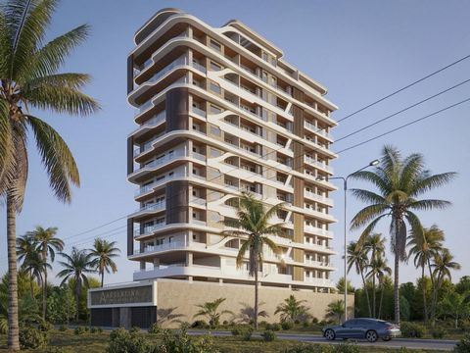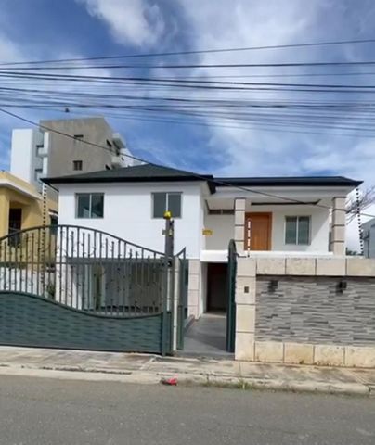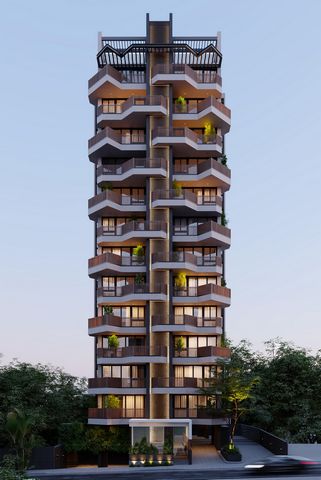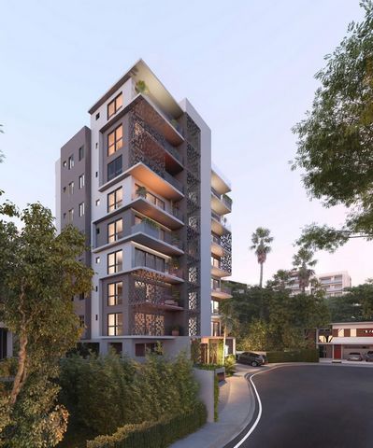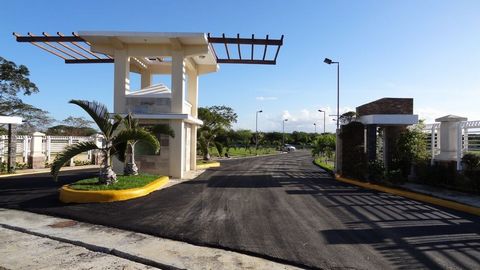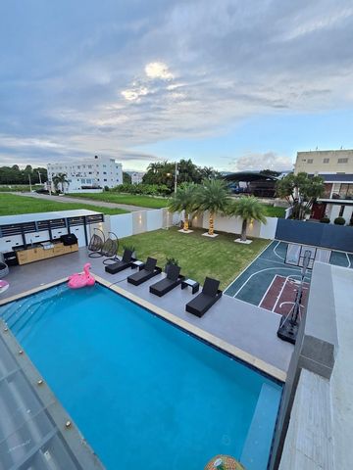Why Choose This Project? Exclusive and Private : Only 32 units in total, offering a rare opportunity to own a luxury home with a small, intimate community. Prime Location : The development is strategically located near key areas, including business districts , entertainment centers , and public transport , making it ideal for modern professionals and families. Luxury Living : Designed with high-end materials, the apartments and penthouses offer spacious layouts and top-tier finishes , creating the perfect living environment. Impressive Amenities : From a gym to a swimming pool and daycare , everything you need is just steps away, making this an ideal choice for convenience and comfort. A Perfect Choice for Discerning Buyers This development offers a luxury lifestyle for those seeking a premium, private residence in Santiago’s most desirable area. Whether you're interested in purchasing an apartment or a penthouse , the property delivers exceptional value , exclusive features , and sophisticated design that cater to those who appreciate quality and style . Key Features Prime Location : Situated in the heart of La Española , residents enjoy quick access to Santiago's business districts, shopping centers, parks, and a variety of dining and entertainment options. Spacious Design : The building consists of 2 basement levels , 1 semi-basement , and 2 parking floors , ensuring ample and secure parking for residents. Exclusive Amenities : Enjoy a modern swimming pool , a fully-equipped gym , and a daycare center , all designed to meet the needs of busy professionals and families alike. Full Power Backup : A full backup generator ensures that residents never experience interruptions in service, providing peace of mind in any situation. Security and Privacy : Advanced security systems including HD CCTV surveillance , electric gate access , and covered parking contribute to a safe, private, and secure living environment. Penthouse Layout – Type A (312 m²): Level 1 (160 m²): Kitchen with island Laundry area Hot kitchen Pantry Linen closet Dining room Living room 1 bedroom with bathroom and walk-in closet 1 bedroom with bathroom, walk-in closet, and private balcony Service room with bathroom 1/2 guest bathroom Balcony Level 2 (152 m²): Kitchenette Living area Master bedroom with bathroom and walk-in closet 1/2 guest bathroom Terrace
