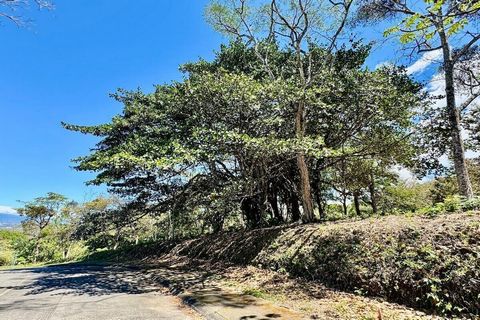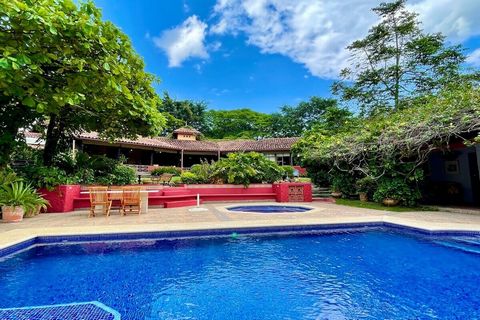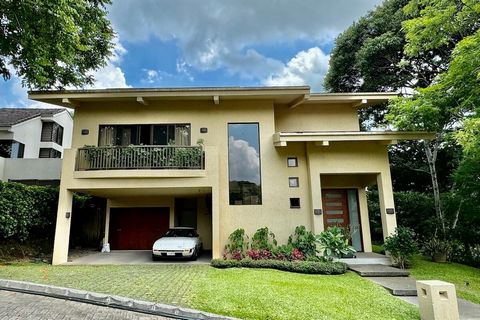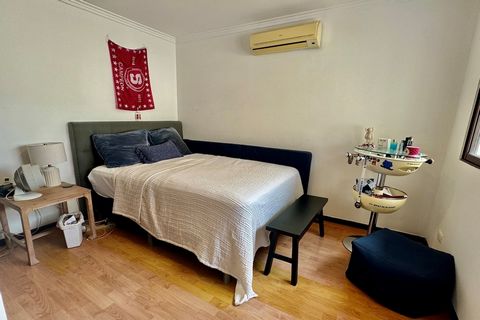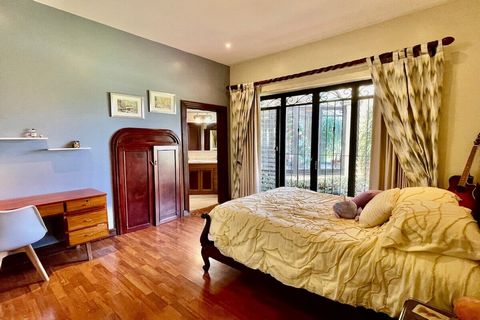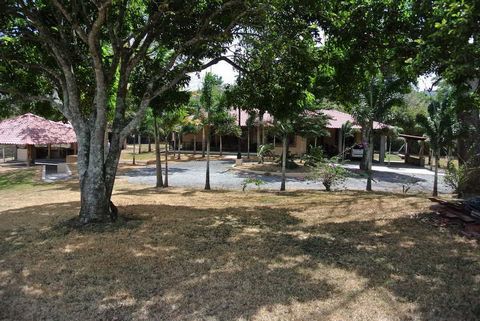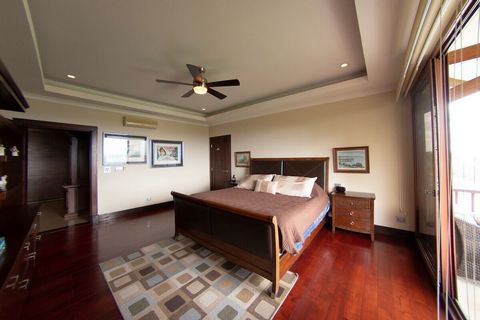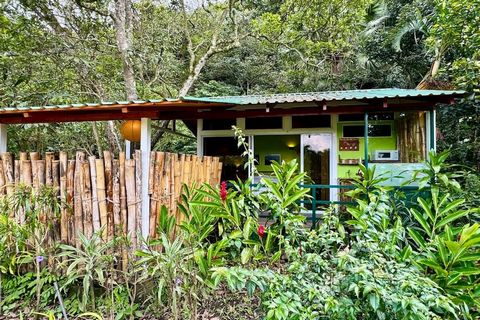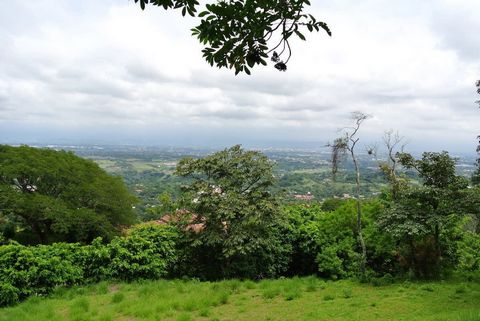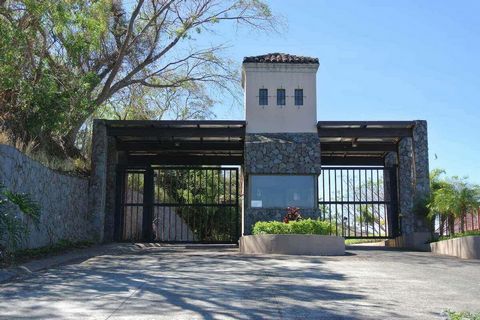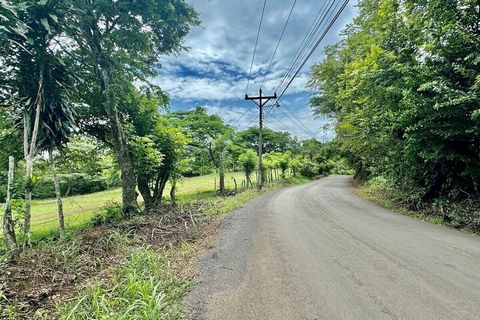Property-RC1421 Beautiful Colonial Luxury Quinta with Pool, BBQ Area and Spectacular Views in Ciudad Colón. A single floor. Living room, dining room, 1/2 guest bathroom, large terrace, beautiful gardens, large kitchen with ante dining room, laundry room, maid's room with full bathroom, wine cellar, garage for 6 cars. Main house with 3 bedrooms (the main one with 2 walk in closets, double sink, bathroom with separate shower and jacuzzi and a private living room), 3 bathrooms (each secondary room with its own bathroom) and office. BBQ area or Ranch with 1 guest room with full bathroom, closet and private living room/terrace, bar area, large dining room, BBQ area, deck with mountain view, pool, jacuzzi, 1/2 guest bathroom, large kitchen, wine cellars. Luxury Finishes: The main house has an approximate area of 750 m² under roof in addition to a spacious ranch, a guest cabin and a house for keeper or gardener who lives within the property. It also has an area next to the pool and outdoor SPA with rancho, of approximately 350 m² plus an outdoor deck of around 60 m². The pool area has a floor area of approximately 175 m² of ceramic floor and the SPA has a gas heater. Independently, there is a house to house a family that can take care of the property itself (guard, gardener, service personnel). The entire property is surrounded by a perimeter wall in the front and security mesh in the rest of the perimeter, covered by beautiful plants, lawns and lush and huge trees (some centenarians). It has closed circuit cameras and alarms around the buildings for 24-hour monitoring. It also has a system for recording images and the cameras can be accessed remotely via the Internet. The architecture of the country style house with details of old woods of rustic flavor typical of haciendas in Mexico, Colombia or Argentina that express at the same time a feeling of great space and freedom that offers a family and private atmosphere. It also has an intelligent system for remote control of the lighting of both the roofed areas (main house, ranch, guest house) and the outdoor areas (gardens, trees, pool, etc.) and for the control of the sound equipment. Year Built: The house and ranch in 1995. The cabin in 2015. And the pool was completely remodeled in 2017. Built by Piasa and designed by Ronald Zurcher. 200 m² of construction with a plot of 12,498 m². Features: - Barbecue
