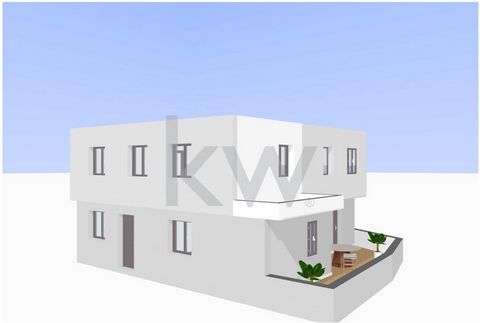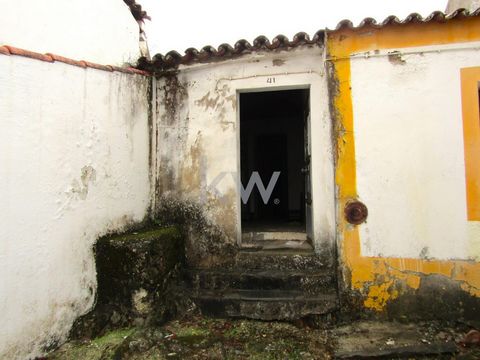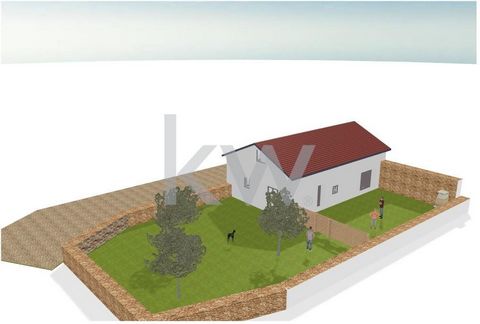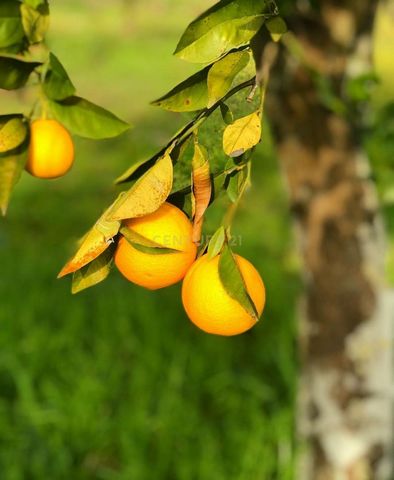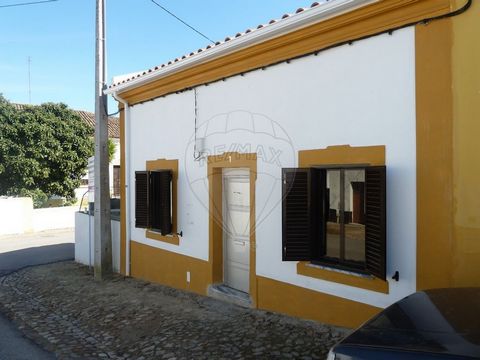Villa spread over two floors, patio and small garden, located on a 305m2 plot. In the basement we find, but at ground level, a 2 bedroom apartment with a complete bathroom, two bedrooms and two interior rooms, as well as a garage for two vehicles, a technical area measuring 5.5m2, where there is a diesel boiler and water heater. , an expense, an 85m deep hole, installed under the exterior stairs that give access to the upper floor. On the ground floor, a house with two bedrooms, a hall and generous corridor, a living room measuring around 30m2, with a fireplace, a pantry supporting the kitchen measuring 14m2, equipped with some furniture, the kitchen equipped with cupboards and benches, also with 14m2, equipped with dishwasher, gas stove, microwave, and a 4.5m2 pantry. A 14m2 bedroom, with built-in wardrobe and balcony, a second bedroom also with the same measurements and also with built-in wardrobe, a complete bathroom measuring 6m2. The house on the top floor has an air conditioning and central heating system installed. Inside there is a staircase, which is currently closed, to give access to the lower floor, this situation is easily reversible. In the patio, with garden, a 1000L diesel tank and air conditioning equipment are installed, and a solar water heating panel is installed on the roof. The property is served by electricity from the public network, three-phase and single-phase, mains water and borehole water, for watering the garden areas, and is also served by the fiber optic network. The parish of Fortios is served by a pharmacy, a medical center, a small commercial establishment, several cafes, and a Home for the Elderly. Geographically, it is just 10 minutes from Portalegre, a few km from Marvão and Castelo de Vide. 2:30h from Lisbon, IP2 with connection to the A23. 70km from Spain
