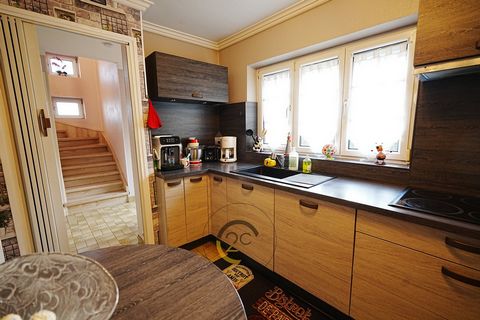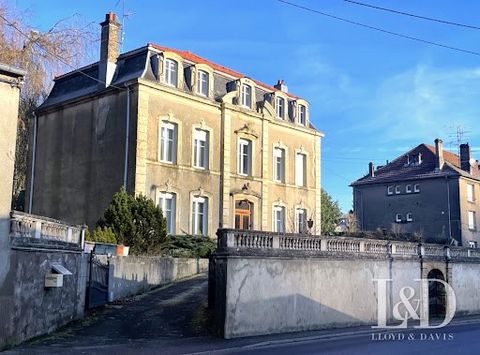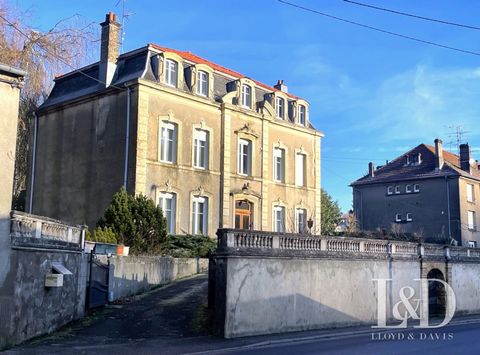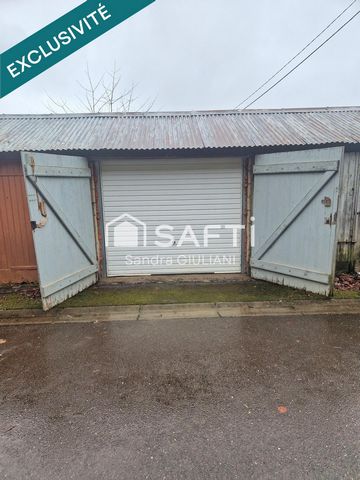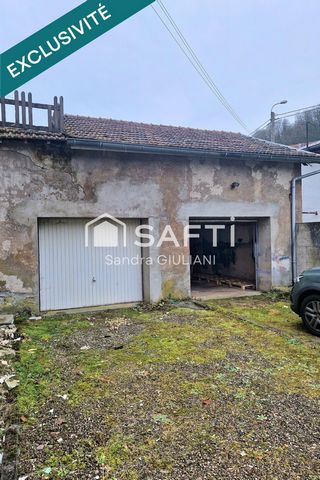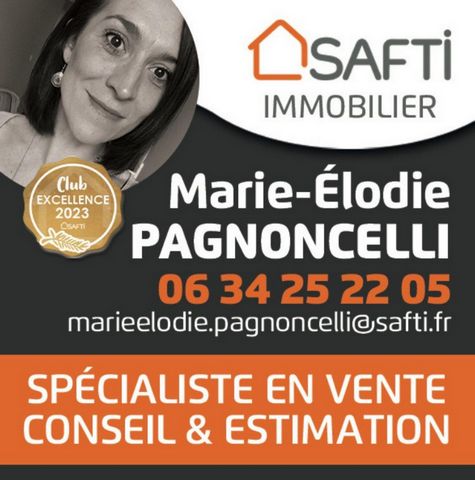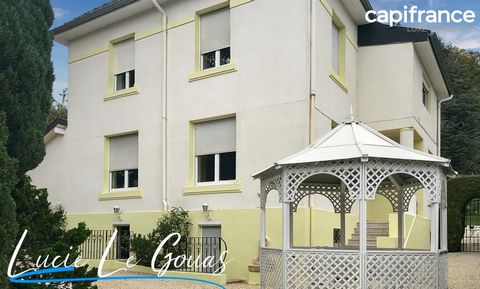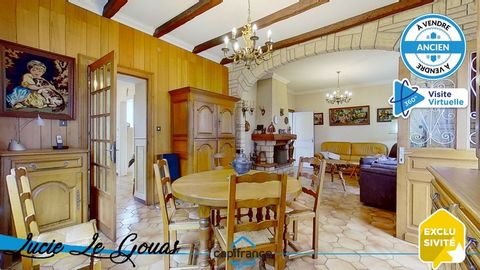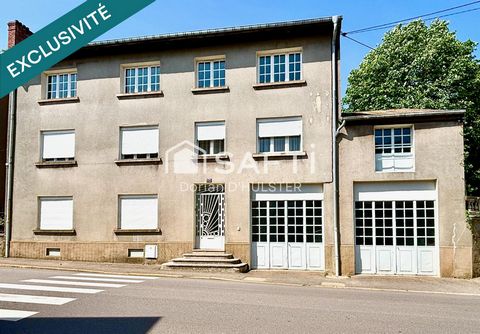Sublime Master House: past the imposing wall, dominating the neighborhood with Majesty, here is a 'beautiful sleeper', to be renovated and updated. Stunning entrance, monumental staircase, beautiful ceiling height, generous volumes, period fireplaces, moldings, solid wood floors, brightness: all the assets are present. Adding the very beautiful fenced park on which it is built, as well as its privileged geographical location, this unique property has all the qualities and potential to become an exceptional residence once again. Located at the border, just a few minutes from Luxembourg and Belgium, close to all amenities, the property spans 20 ares of buildable and transferable land, of which a plot of 10 ares is constructible.. The building, dating from the late 19th century, offers 243m² of living space over the first two floors, including a superb cross double living room, ideal for hosting dinners and receptions, 5 very spacious bedrooms, a second living room-billiards room, or even two bathrooms. On the 3rd and last level, 75m² of attics remain to be converted into bedrooms, dormitories, or game rooms. The last advantage, and not the least, is found in the basement where over 100m² of vaulted cellars with optimal hygrometry will allow enthusiasts of fine wines to store or even taste their finest bottles in the best conditions. This residence will be ideal for a large family, liberal professions, to be transformed into apartments or operated as guest rooms. Sale price 560,000 € FAI. Fees to be paid by the seller. Property tax: €2,055 / year. This property is offered to you by Kévin MAIRESSE (EI) R.S.A.C NANCY 801 560 897 Tel: ... Information on the risks to which this property is exposed is available on the Geo-risks website: ... /> ENERGY CLASS: D / CLIMATE CLASS: D Estimated average amount of annual energy expenses for standard usage, based on average energy prices indexed to the years 2021, 2022, 2023 (including subscriptions): between 4,120 and 5,620 € Fees to be paid by the seller. Energy class D, Climate class D Estimated average amount of annual energy expenses for standard usage, based on energy prices of the year 2021: between 4,120.00 and 5,630.00 €. Information on the risks to which this property is exposed is available on the Geo-risks website: georisques.gouv.fr. Your advisor LLOYD DAVIS: Kévin MAIRESSE Commercial agent (Individual business) RSAC 801 560 897 Nancy RCP 149573501 MMA This description has been automatically translated from French.
