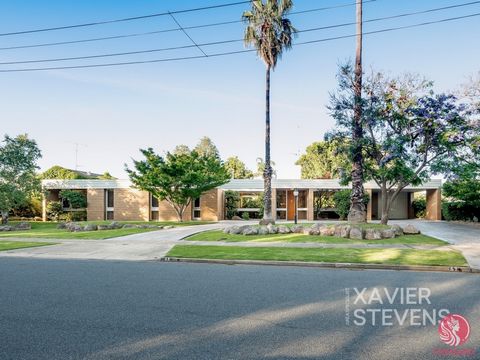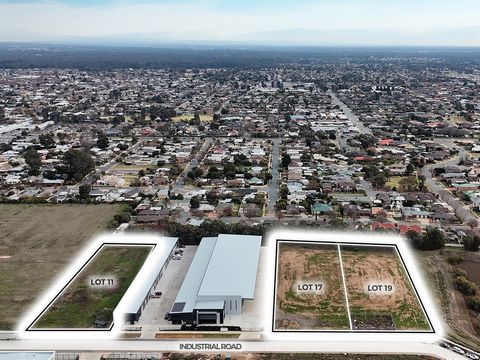Nestled in a serene setting opposite the tranquil Broken River and a stone’s throw from the bustling heart of Shepparton, this iconic property at 65-67 Lincoln Drive stands as a beacon of mid-century modern architecture. Designed by the renowned Ronald G. Monsbourgh and Associates in 1967, this architectural gem embodies the era’s penchant for sleek, forward-thinking design. As you enter, you’re greeted by a grand entrance hall, adorned with a hand-cut marble wall that sets a tone of understated elegance. The home unfolds into a spacious layout featuring two living areas, each bathed in natural light streaming through large, floor-to-ceiling glass and mesh sliding doors that connect seamlessly to the expansive verandah. This thoughtful design maximises light and airflow while blurring the lines between indoor comfort and the lush outdoors. This exquisite property hosts four bedrooms and three bathrooms, with the primary suite being a true retreat, complete with a large walk-indressing room and a luxurious ensuite. The additional bedrooms include floor-to-ceiling built-in robes, ensuring ample storage and maintaining the home’s sleek lines. The living spaces boast 2.7 meter high ceilings with full-height heavy-duty cavity doors, enhancing the open, airy feel of the house. Timber-lined ceilings in the main living areas and thoughtfully designed mood lighting add layers of warmth and character. The commitment to quality and craftsmanship is evident in the home’s construction, the innovative design incorporates passive thermal properties through the use of over 100,000 bricks. This solid double-brick construction remains as impressive today as it was at the time of creation, standing testament to the no-expense-spared approach taken during its creation. Adjacent to the main residence, a Cabana within the pool area offers an additional living space, equipped with a toilet, bathroom, kitchenette, and a large cellar beneath. It’s an ideal spot for entertaining or enjoying quiet moments by the large 9.30m x 4.85m heated saltwater pool. The cabana also features its own hot water service, electricity and a reverse cycle split system for year-round comfort. Car enthusiasts will appreciate the ample parking with over seven spaces available, including a 4+ car garage accessed via Carr Street that includes plenty of shelving for a workshop setup and a high-pressure hose for car washing. An additional front garage provides three-phase power and rear yard accesssuitable for a full-sized scissor lift. Situated on a substantial 1,962 sqm block with a 1-meter built-up elevation that has never been threatened by flooding, the property enjoys a raised position directly opposite the Broken River. The lush established gardens feature a tranquil waterfall and pond meticulously maintained with an automated, computerised sprinkler system. Every aspect of this home, from its brand-new state-of-the-art kitchen with Miele appliances, stone benchtops, a walk-in cool room, and a spacious pantry combined withits underground gas hydronic heating/electric cooling, a sophisticated tunnel ducting system. Adirect vent system in all wet areas has been engineered to provide a living experience that is both comfortable and luxurious. This property is not just a home; it’s a piece of architectural history, ready to offer its next custodians a blend of luxury, privacy, and a deep connection with its mid-century modern roots. Features: - Dishwasher - Internet - SwimmingPool - Air Conditioning - Satellite TV - Terrace - Parking

