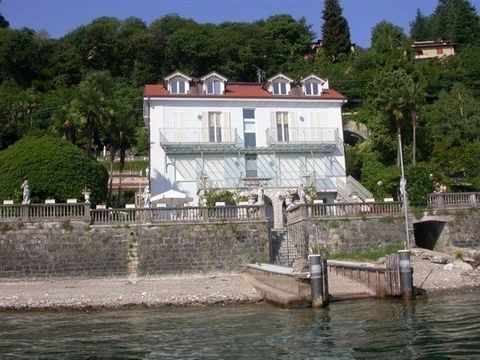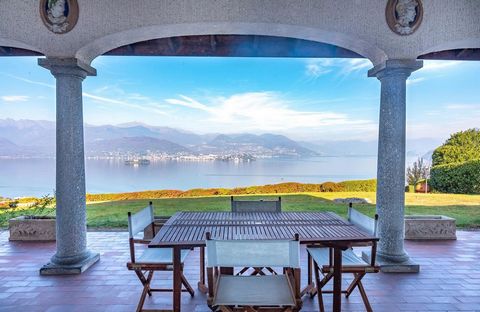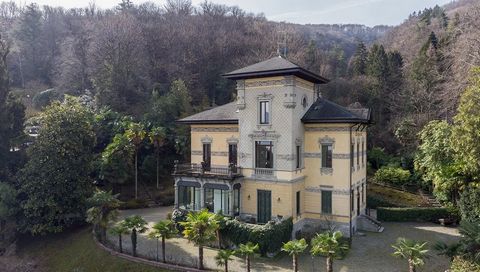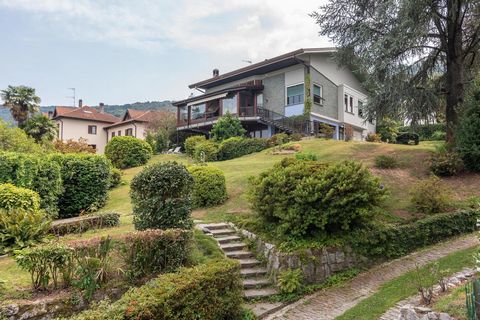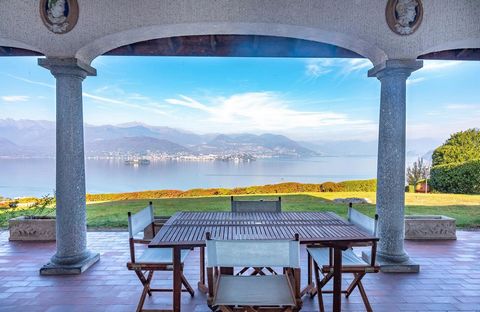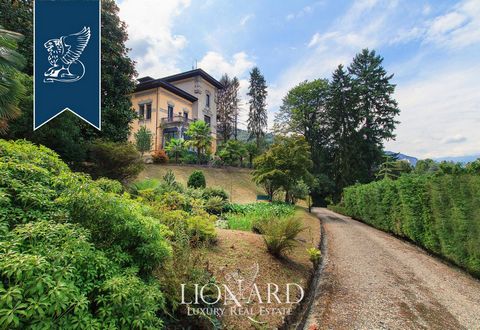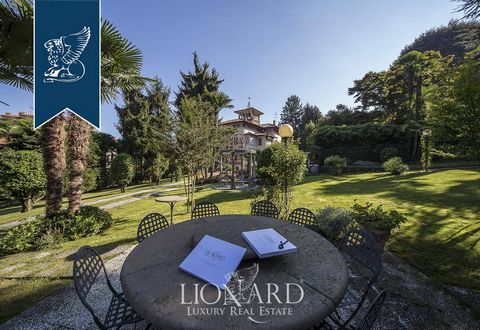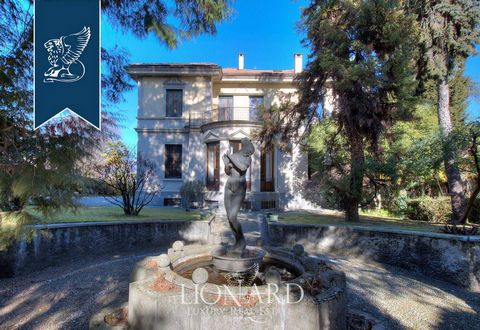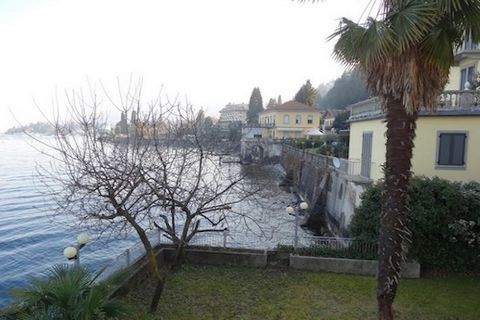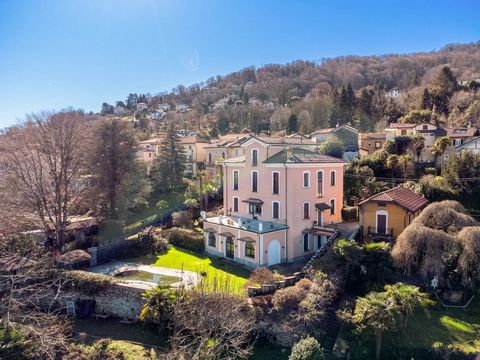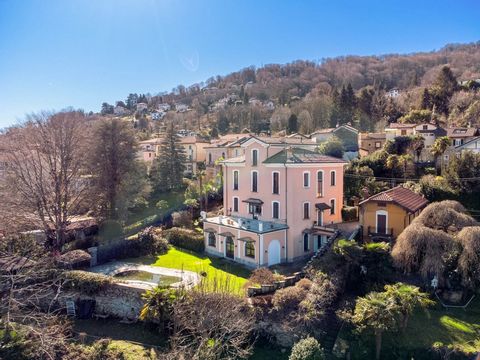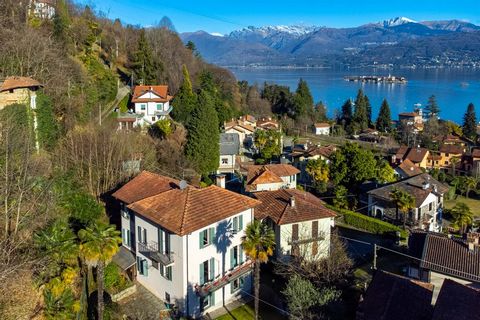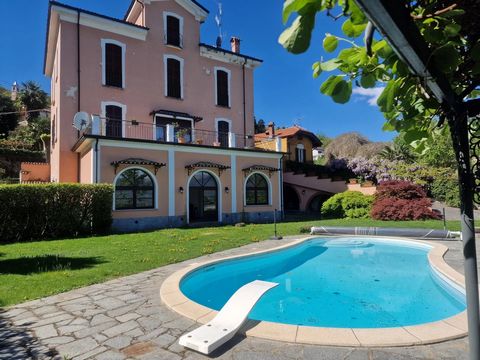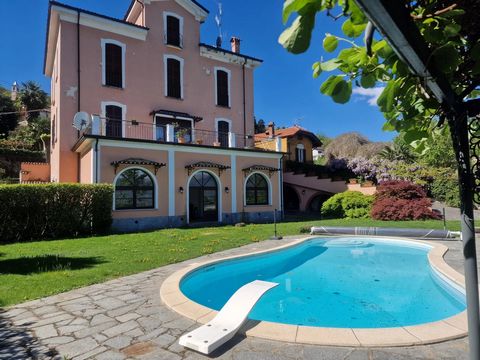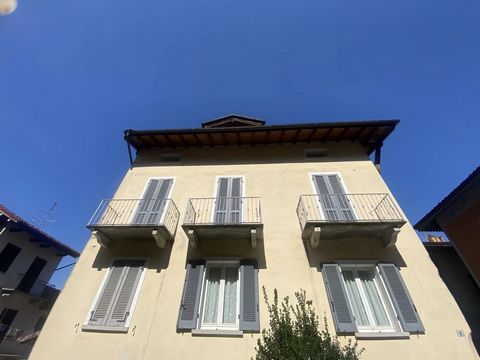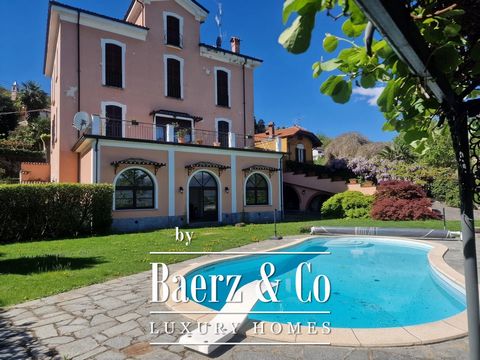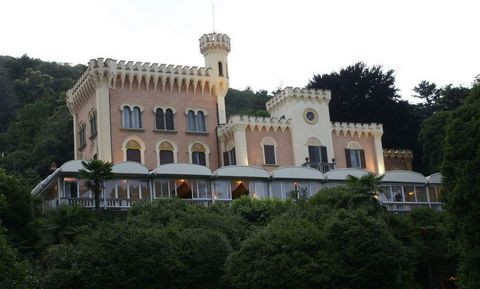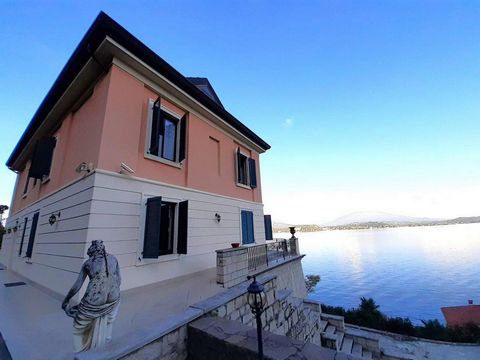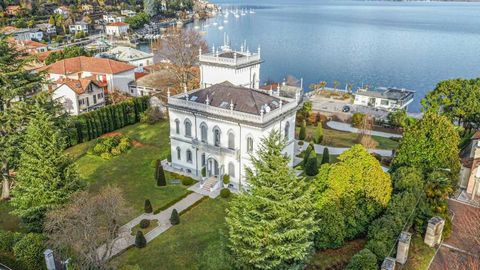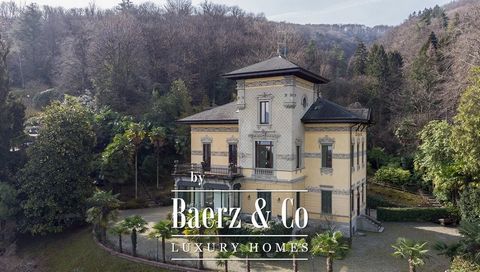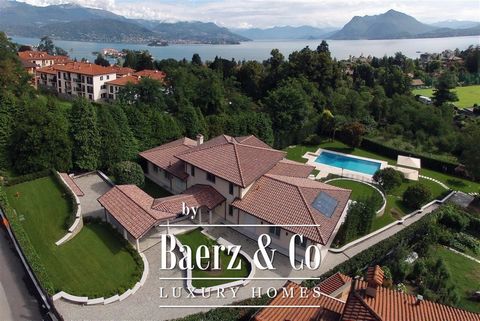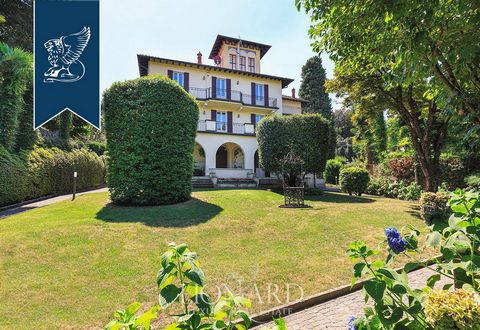A few minutes from Stresa, we offer a luxurious period villa renovated with fine finishes and located in a fabulous lakefront position. Large internal area and private garden of about 4000 square meters where to place a swimming pool. Built in 1935 and finished renovating in 2008, it consists of a total area, including two garages, of 1000 square meters distributed over four floors. On the ground floor we find the main entrance, which overlooks the lake, on either side of the entrance there are two large living rooms, one of which has a secondary entrance towards the garden, a gym or sauna room, a service bedroom with its bathroom, the laundry room, the cellar and the boiler room. In one of the two living rooms, a home theatre video projection system has been set up. Going up a semicircular horseshoe-shaped staircase, cantilevered, covered in red Verona marble, with a wrought iron railing, we find ourselves on the first floor which has a secondary entrance towards the garden located upstream. On this floor there are the kitchen, the dining room, a large living room with a spectacular view of the lake, the study and a bathroom. The dining room is divided from the living room by a large fireplace opening to both rooms, characterized by a marble frame that echoes the design and colors of the floor. The sleeping area, located on the second floor, is divided into four large bedrooms with adjoining bathroom, One of them, the master bedroom has a terrace overlooking the lake and a wardrobe room, also in the same has been built a television system with hometheater preparation. On the third floor there is a single large attic open space room with a terrace that has a wonderful view towards the lake, and two large dormer windows that make the environment very bright. The floor coverings of the entrances and corridors, living rooms located on the first floor, i.e. living room, dining room, study are all in fine marbles with handmade inlays with five marbles of different quality, Verona red, Carrara white, Siena yellow, brown imperador, Guatemala green. The floors of the bedrooms are covered with oak planks, laid diagonally within a horizontal band, while the bathrooms are covered with hand-made vitrified ceramics. The windows and French windows have a Vicenza stone frame, reinforced aluminum shutters finished in green, the external windows are two-tone, brown on the outside, white lacquered inside, with double glazing with thermal break, and the doors are in white lacquered wood with a coffered design. The three entrance doors are all armoured with a green lacquered sheet metal outer panel and a white inner part. Very nice interiors. High-level plant engineering! Exceptional Property, ideal as a Representative Villa or as a comfortable and delightful permanent residence. Millennium, Arona - 0322/240482, 348/8876200
