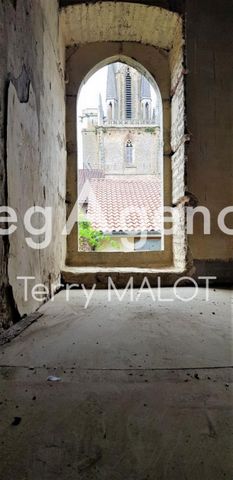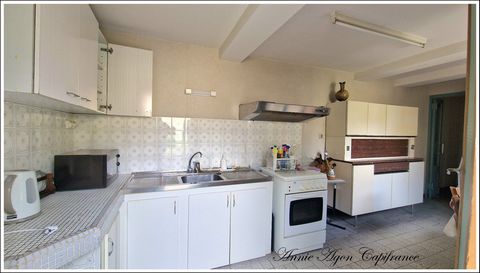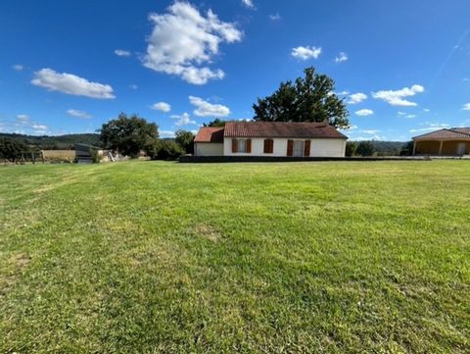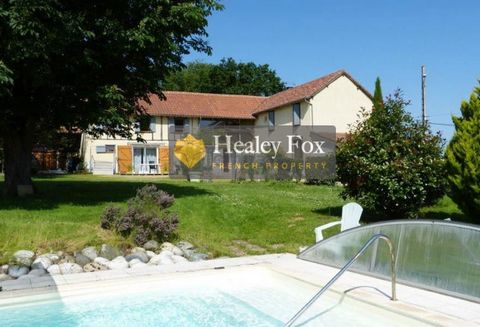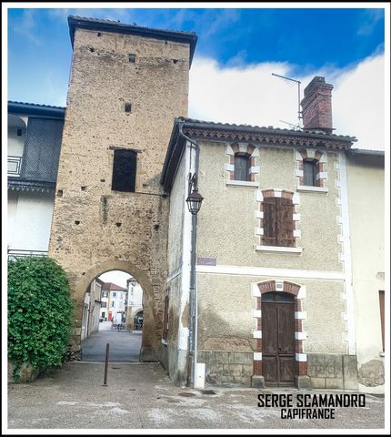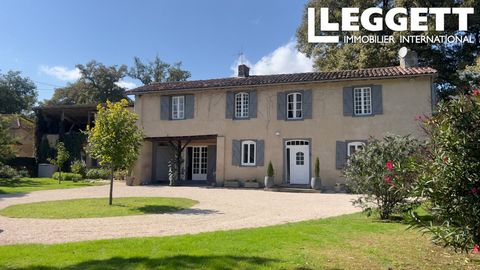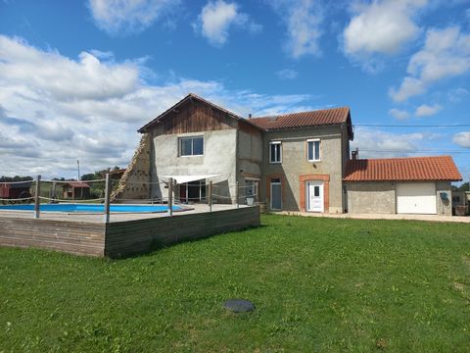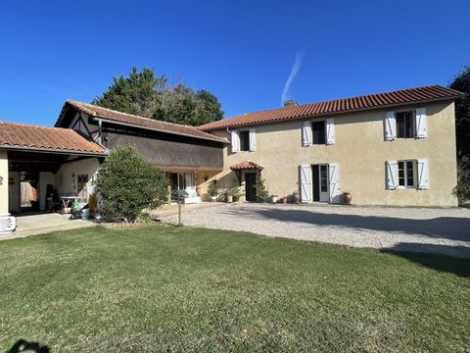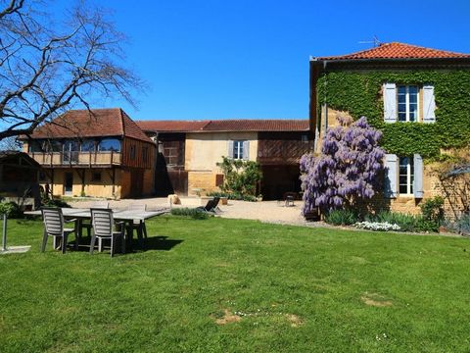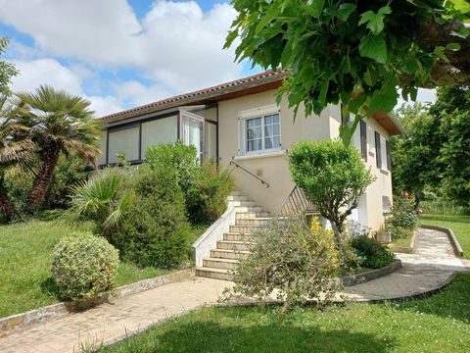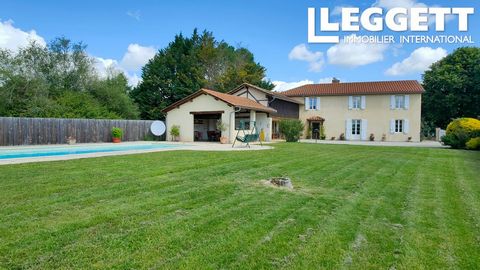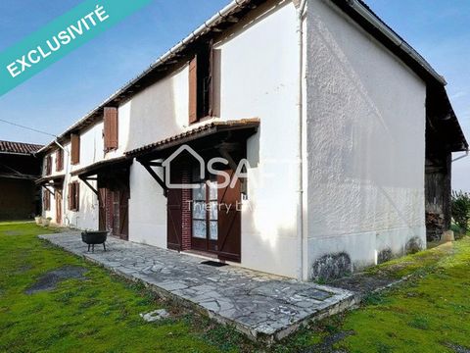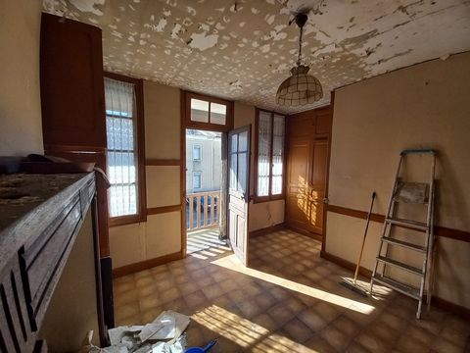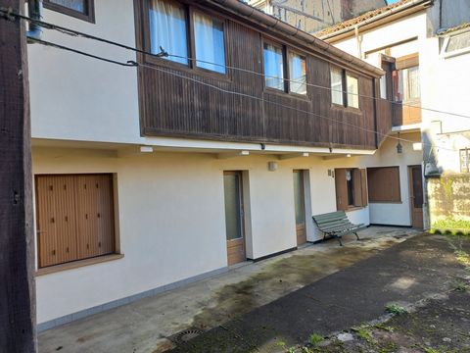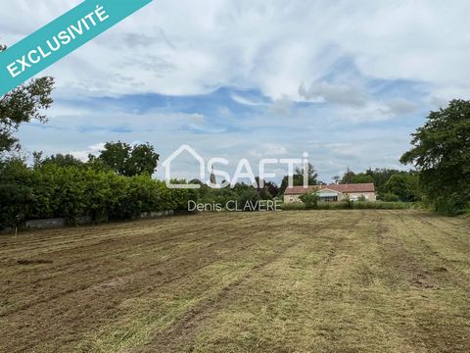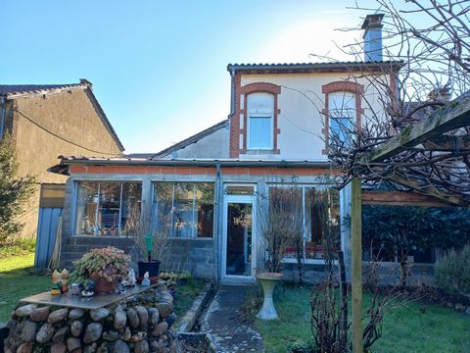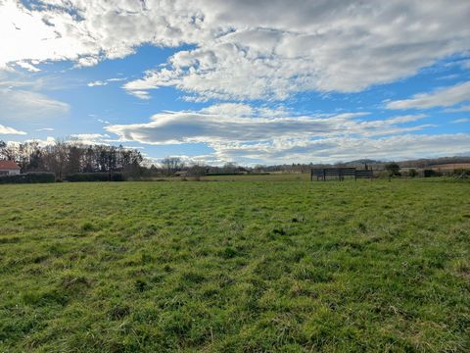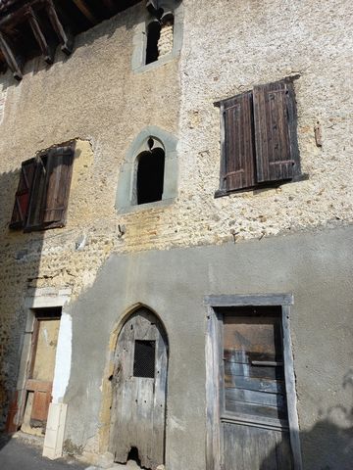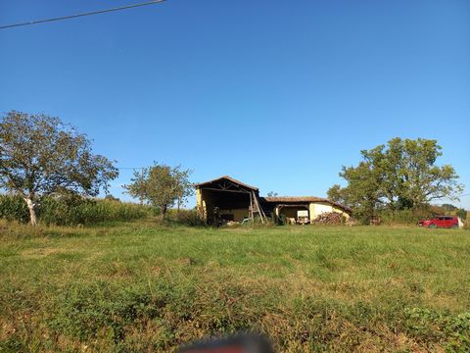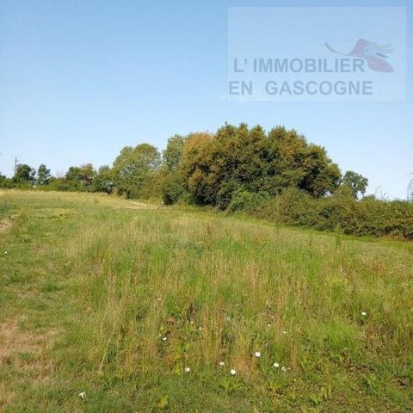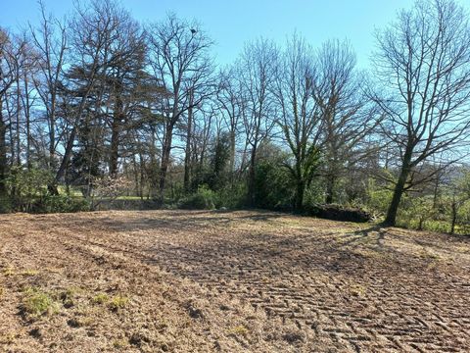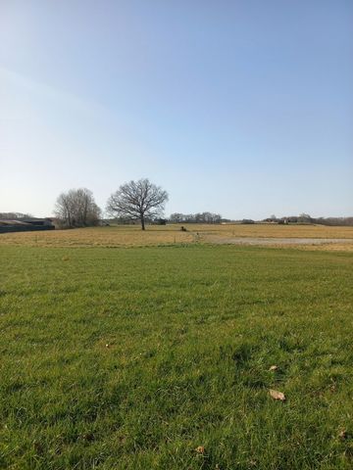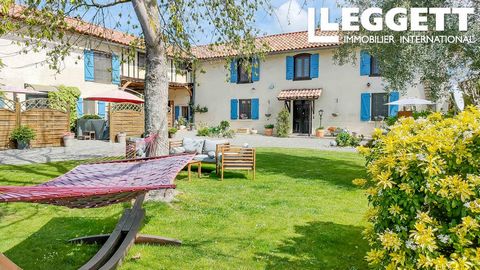Central heated, double glazed farmhouse with garage, workshop, pond, pool and garden of 4,723m. Great location, no near neighbours, mountain views.
This charming and well renovated house provides a comfortable, light and spacious home. It benefits from central heating (gas fired), 2 pellet wood burners which are programmable, double glazed, additional insulation with a secure garden with gated entry. The location is ideal; no near neighbours, set along a country lane with lovely views of the mountains and rolling countryside around. One part of the roof was redone in 2015 and the roof on the main house around 2011.The house has an entrance hall with original staircase, 3 bedrooms, 3 bathrooms, office, double aspect fitted kitchen with integral appliances, double aspect living room with wood burner and original fireplace, dining room with floor to ceiling windows on one side and galleried landing, double aspect family room (46m2) with wood burner and doors to garden. Both wood burners are programmable. The saltwater swimming pool is 10m x 5m, with dome cover and external shower. The outbuildings include a summer kitchen, exterior bathroom for pool use, garage, workshop connected to electricity. There is an orchard at the rear with the following fruit trees: pomegranate, pear, apple, cherry, persimmon, olive, hazelnut, flum, fig. There is a well with pump to water the garden. There is also a fenced pond. Although situated in a peaceful hamlet, the house is less than 5 minutes to town (Trie sur Baise) and 30 minutes to Tarbes for motorway links and train station. Airports: Tarbes 40 minutes; Toulouse 90 minutes. The dwelling comprises of;- GROUND FLOOR ENTRANCE HALL (11m) with original staircase to first floor. LIVING ROOM (22m) double aspect with original fireplace and pellet wood burner, original stone sink. KITCHEN (22m) double aspect, fitted kitchen with integral appliances. DINING ROOM (22m) floor to ceiling windows on wall facing garden and pool, exposed beams, stairs to bedrooms and galleried landing. FAMILY ROOM (46m) double aspect, pellet wood burner, doors to garden. FIRST FLOOR LANDING stairs to entrance hall. OFFICE (5m) with velux window. BEDROOM 1 (13m) double aspect. ENSUITE BATHROOM (3m) shower, toilet, sink, heated towel rail. GALLERIED LANDING/MEZANNINE LEVEL with exposed beams and stairs to dining room. BEDROOM 2 (18m) exposed beams. DRESSING AREA (2m) CORRIDOR (2m) BATHROOM (5m) shower, toilet, sink, heated towel rail, velux window. BEDROOM 3 (31m) double aspect, exposed beams. ENSUITE BATHROOM (6m) bath, sink, toilet, heated towel rail. GARDEN OUTBUILDINGS WORKSHOP (12m) connected to electricity. GARAGE (25m) SUMMER KITCHEN (5m) BATHROOM for pool (3m) with shower, sink, toilet. ORCHARD; variety of fruit trees including olive, pomegranate, persimmon, fig, pear, apple, cherry, plum, hazelnut. WELL connected to pump, used for watering garden. Fenced pond. SWIMMING POOL; 10m x 5m, salt water with dome cover and shower. OTHER FEATURES The property is connected to mains water, electricity, internet (Orange) and telephone. Fibre optic is arriving shortly in the village. HEATING: gas fired central heating and programmable pellet wood burners. DRAINAGE SYSTEM: there is a septic tank for the property which does not conform to current regulations. AMENITIES Less than 5 minutes to Trie sur Baise for local shopping/bar/restaurants Less than 10 minutes to Mielan 30 minutes to Tarbes (hospital, train station, motorway) AIRPORTS 40 minutes Tarbes; 75 minutes to Pau; 1 hour 30 minutes to Toulouse 1 hour 15 minutes for ski resorts and the Pyrenees 2 hours from Atlantic coast
