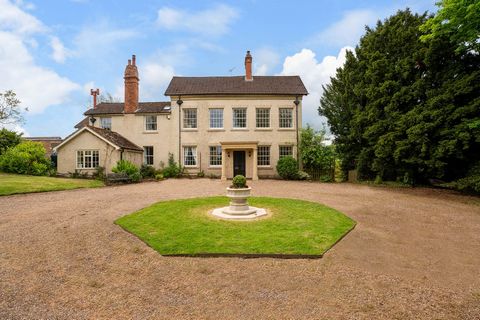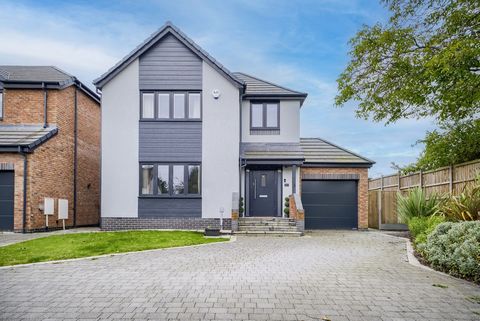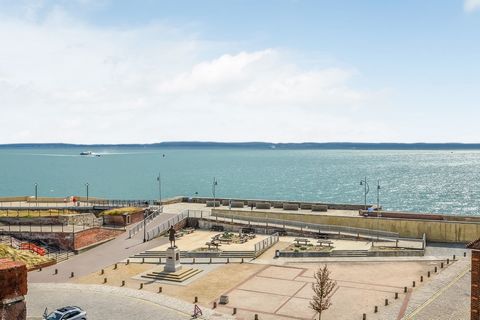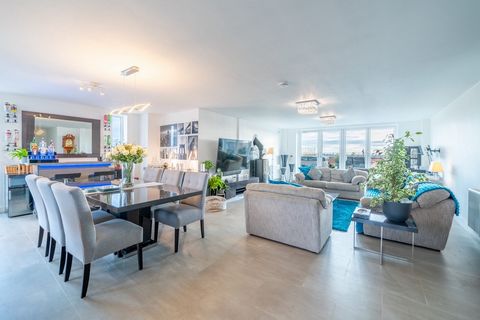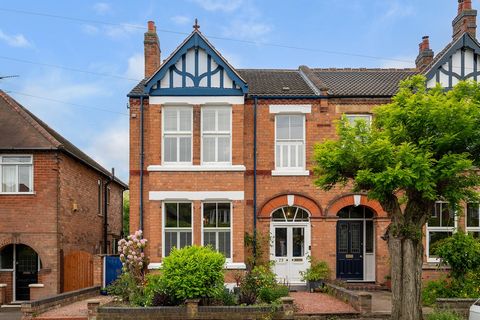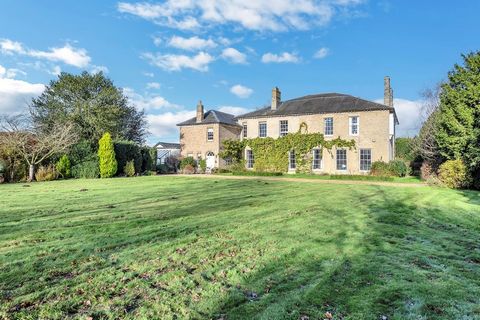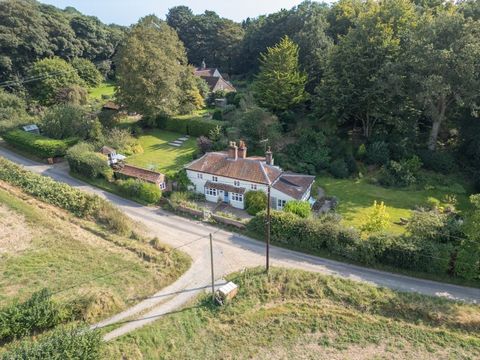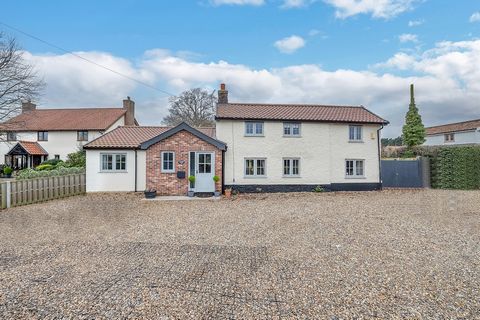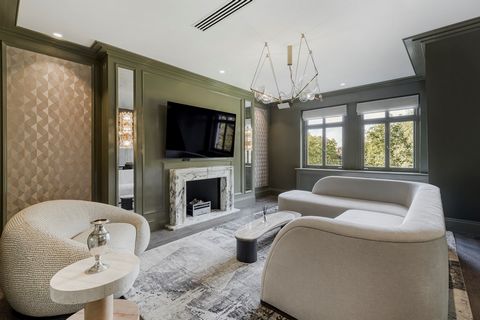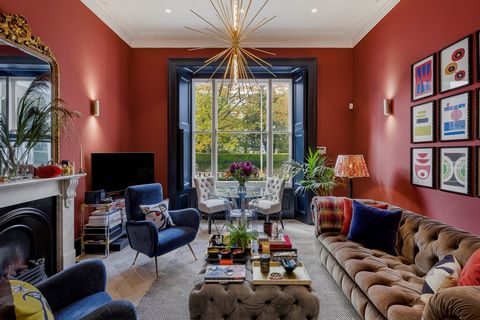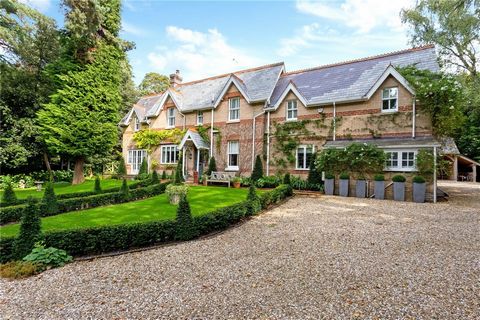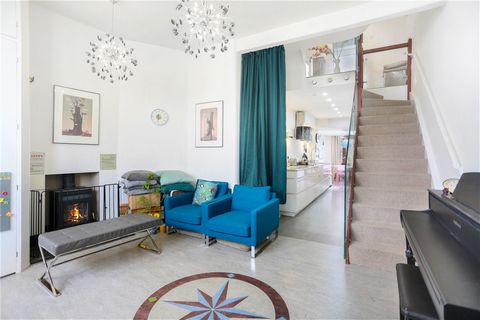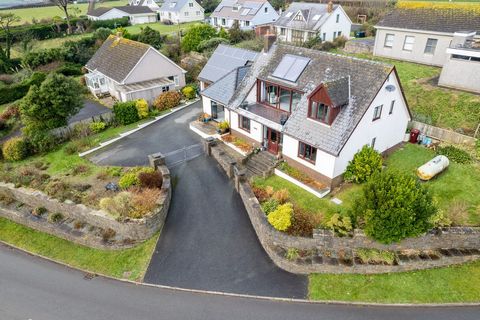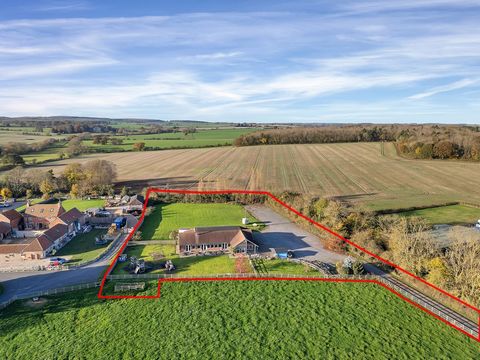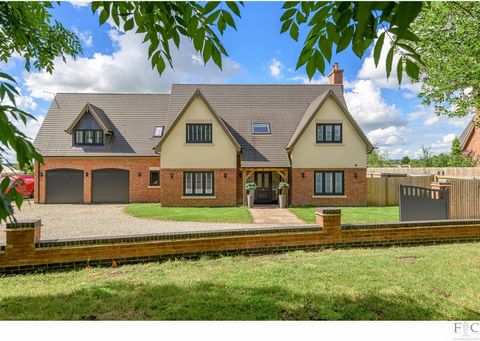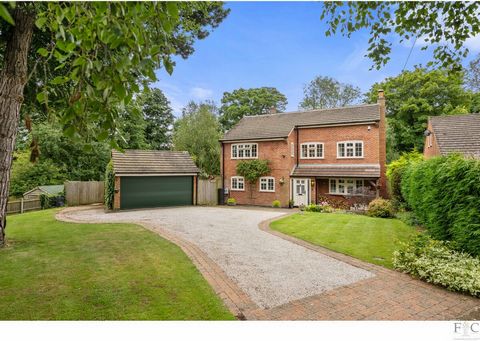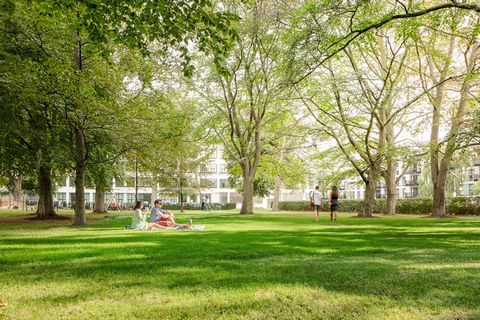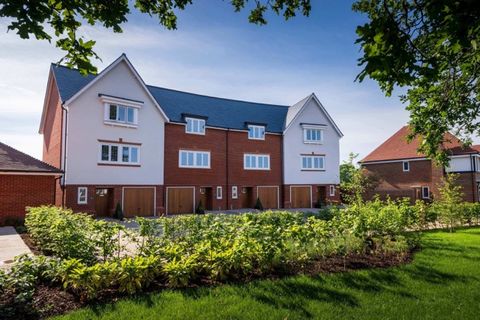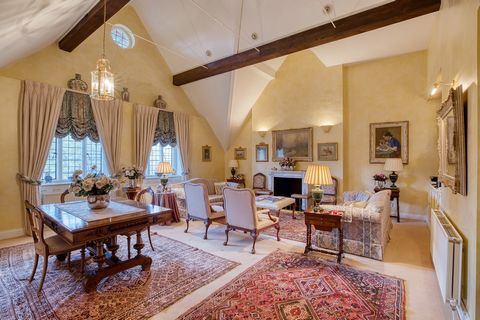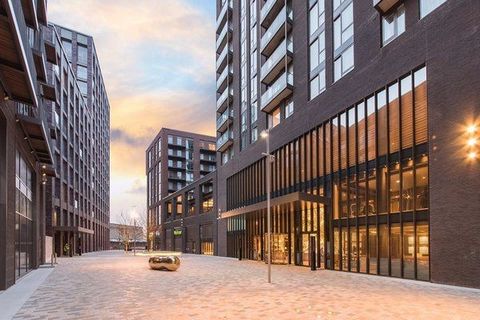A beautiful home, in beautiful surroundings Quietly distinguished Nestled in a quiet location without any through traffic and within a conservation area in North Kilworth, this spacious property has been nurtured and styled by its present owners of ten years to create a family home that sits comfortably within its beautiful surroundings. Here, you will find generously proportioned rooms in a house of quality, size and contemporary style. This is an ideally positioned five bedroom detached property in excellent condition, with an electrically operated, double garage and separate gym. The Pines is presented with a wide - ample space for turning or parking vehicles - well maintained front drive and is surrounded by a backdrop of mature trees and gardens. The drive, edged with lawns and planted beds, sweeps to the garage and leads across paving to a tiled-covered, front porch entrance, where a log store adds further to the charm of the leafy surroundings. There are wooden gates to both sides of the house, with paths leading to the rear garden. Originally constructed in 1970, the house is built in traditional red brick, with an open gabled roof, chimney stack and multi paned georgian style windows. It has been carefully extended and improved with innovations, including its cream, wooden effect window frames and doors by Evolution Storm, chosen for their high energy rating and efficiency. The property is fitted with 6.24kw of solar panels on the south facing roof and stores generated electricity within the 8kw battery housed in the garage. An EV charger has been installed. Across the threshold As we enter through the limestone tiled porch at the front of the house, a spacious and welcoming hall is the starting point for our tour. The foyer and entrance hall reflect the style and decoration of the home throughout. All the reception rooms can be accessed from the hall. It presents well with a carpeted staircase, with oak spindles and white newel post, rising to the light filled galleried landing above. Internal doors have been replaced with oak panelled doors, complementing the hard flooring, painted walls and covered radiator. It is decorated in a neutral, contemporary palette of colours. Subtle additional touches such as the dado rail, wrought iron window latches and door furniture all add to the overall impression and signal to the observant viewer that this home has been cared for and well maintained. On entry the first door to the left opens into the downstairs cloakroom. At the front of the house, the large cloakroom has been renovated and comprises of a toilet, hand basin and a large cupboard with sliding doors for storage of coats and shoes. There are three separate reception rooms and kitchen, leading from the hall: study, open plan living area and lounge. The study looks out towards the front garden and is a beautifully proportioned space fit for this function. It could easily be used for other purposes. If a ground floor bedroom was required, it is ideally positioned next to the cloakroom. Across the hall, the lounge has a bay window that overlooks the front of the property, internal wooden bi-fold doors opening into the open plan living room and it has solid wooden oak flooring. The chimney breast features a white limestone surround with mantel and polished slate hearth, and houses a Stovax wood burner. The design here permits flexibility if maximum space is required for entertaining without removing the option of a cosier, separate room by closing the adjoining doors. Open plan living The utility room, kitchen and open plan living room, cover half of the generous ground floor space of The Pines. The original structure was extended in 2015 across its south wall to create a striking area with vaulted ceiling and impressive oak beams. Essentially free flowing from left to right, there is a high specification fitted kitchen featuring De Dietrich induction hob, extraction fan and double Neff oven, integrated dishwasher, fridge and freezer, within a chic collection of cream units, topped with contrasting black worktops. The existing central heating system was replaced at the same time with a black enamelled Rayburn which besides heating the house and providing hot water, adorns the kitchen and gives another cooking facility: the present owner recommends it particularly for Sunday roasts and Christmas dinner! In addition, underfloor heating was fitted in the kitchen and open plan areas, beneath the tumbled limestone floor tiles. A Charnwood wood burner was installed in the far wall and the space has been divided by modular furniture into zones with a distinct purpose: dining room and sitting room. Both have superb views and access into the garden through two sets of bi-folding doors that open onto the decking areas and patios. The bi-folds are Evolution Contemporary Aluminium doors in anthracite grey The utility room was refurbished and replaced in 2018 and here there are fitted cupboards, work surfaces, an additional sink and plumbing for laundry appliances. The back stable door entrance is here too. The galleried landing and bedrooms From the top of the L shaped staircase, a spacious galleried landing exposes the arrangement of doors leading to a large family bathroom, five bedrooms and an en-suite. All the bedrooms are spacious, mostly double and have integral wardrobes. Situated at the front of the house, the master bedroom has a separate en-suite, with white fixtures and walk in, Metro tiled walls, shower and a heated towel rail. Original bathroom accessories have been replaced with Downton Abbey fixtures and fittings. The property has been decorated extensively throughout and this level is beautifully contemporary, with muted, coordinating colour schemes. The family bathroom has a white suite with additional bath, middle tap fixture and hand held shower. This property has three bathing facilities – cloakroom, ensuite and family bathroom - similarly fitted to a high specification with hard flooring and contemporary heated towel rails and white sanitary ware. And the cherry on the cake The south facing rear garden enjoys the sun for a high proportion of the day and the area certainly brings a fantastic dimension to life at The Pines, being landscaped and filled with established trees, shrubs, vegetable beds and plants of many kinds, including those preferring the cooler banks of the stream at the bottom of the garden. A greenhouse, lawn and patio areas surround the koi carp pond, providing further seating options to relax in. The present owners utilise a Tuin log cabin as a gym and storage is provided by an extension of this along with a large shed which is attached to the double garage. The Pines is an imposing property. It has been maintained and improved to a high standard, is situated in a superb location and ticks all the boxes for a modern home. North Kilworth is a village in central England, a region referred to as the East Midlands. It is situated towards the southernmost extremity of Leicestershire being only 14 miles from Leicester’s city centre. It is in the LE17 postcode district and is a civil parish. It falls within the district council of Harborough and is within easy reach of larger towns such as Oadby, Market Harborough, Syston, Lutterworth, Uppingham, Oakham and Hinkley, all providing a variety of amenities such as edge of town super stores or uniquely bespoke shops. Largely bypassed by the A4304 road, the village is only minutes away from the M1 (junction 20, south, near to Lutterworth and junction 21, north) The M6, M69, A5, and A14 maximise the potential for speedier travel by road from this central Midland location, all being within five miles. The Midland Main Railway Line runs to the south of the A6 and trains from Hinkley to London, St Pancras run the 89 miles (142 km) regularly. There are normally 70 trains running daily to London, the fastest taking only 1 hour and 12 minutes. There are no main shops in North Kilworth but a local petrol station serves basic amenities. There is a post office and store in the next village of Husbands Bosworth which is just over a mile away. The White Lion public house serves home cooked foods and a range of locally produced ales. There is easy access to wider open spaces, with nature reserves and bridal paths within easy reach, including the walk along the Grand Union Canal leading to the marina. Kilworth Springs Golf Club, Kilworth House Hotel and the Outdoor Theatre attract people to the vicinity, as does the North Kilworth Wharf Marina. There is an annual barbeque on the Millennium Green and other community village events throughout the year. As with many communities, people are interested to share points of communal interest and the North Kilworth monthly newsletter will be a good starting point for those new to the area. There is a local primary school, St Andrew’s Church of England Primary School and secondary provision in Lutterworth and Market Harborough. Over a wider area there are several educational options; nursery, primary and secondary. There are also private establishments in the county offering bordering facilities. The Office for Standards in Education - OFSTED – is best researched to provide a comprehensive review of currently rated standards of practice. council tax band: G EPC rating : C district council: Harborough district council Features: - Garage - Garden - Parking
