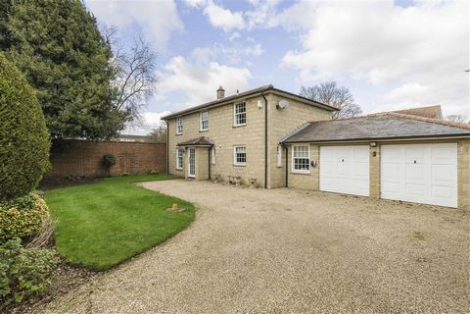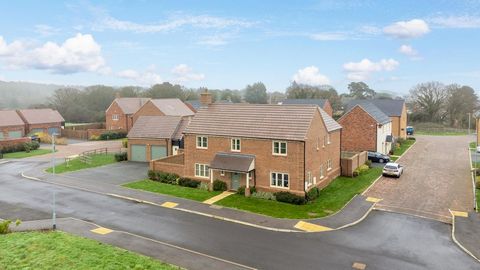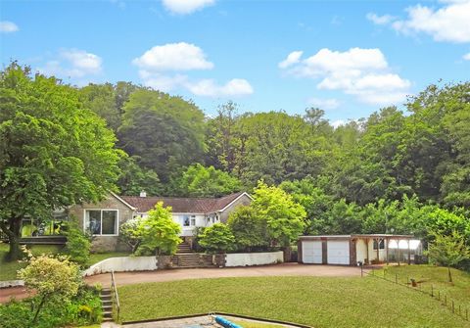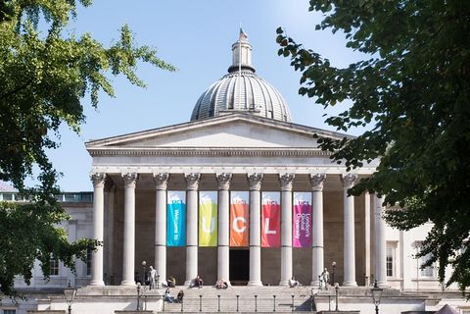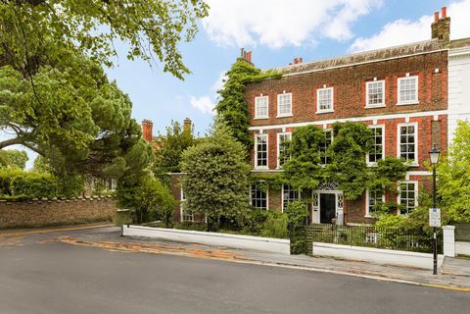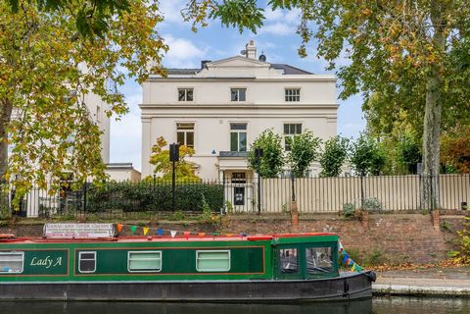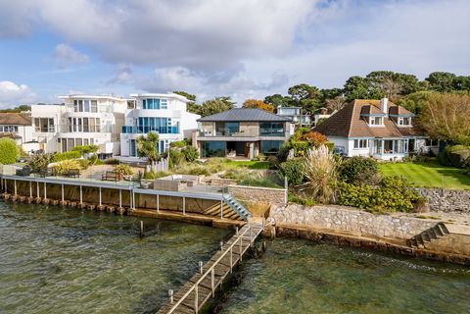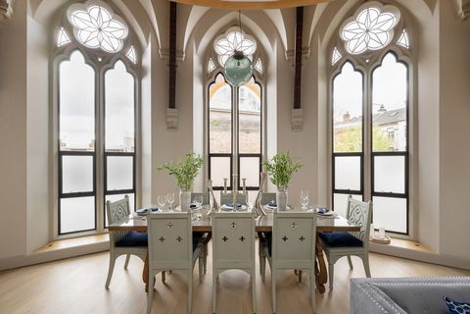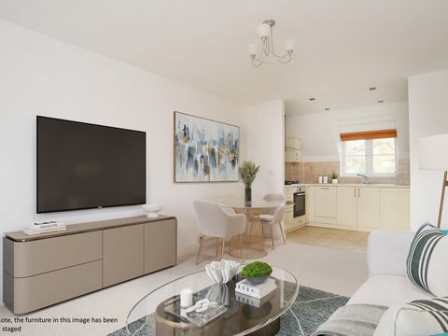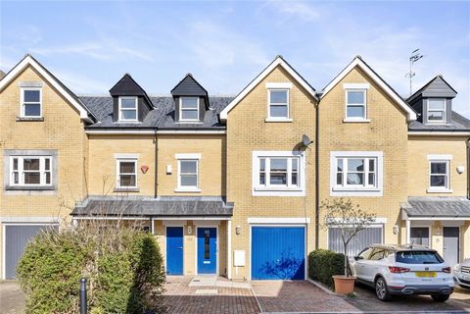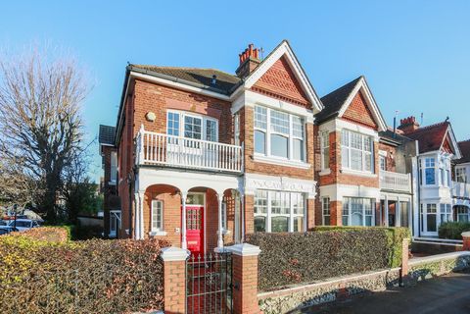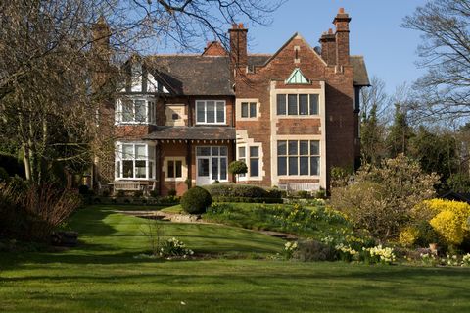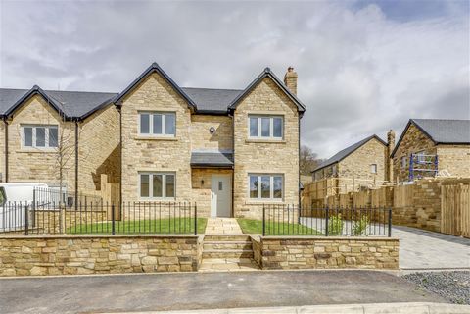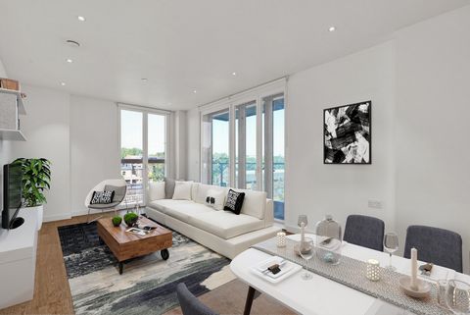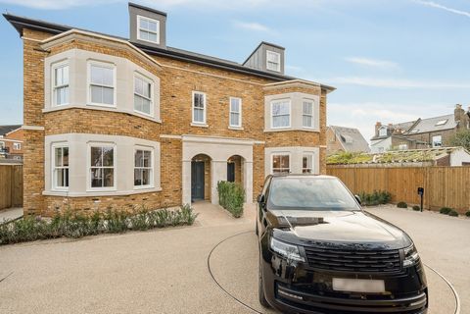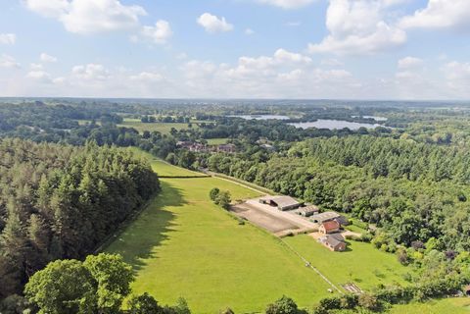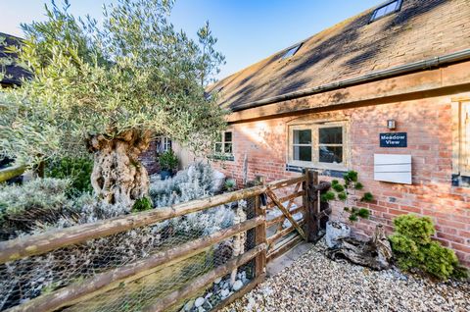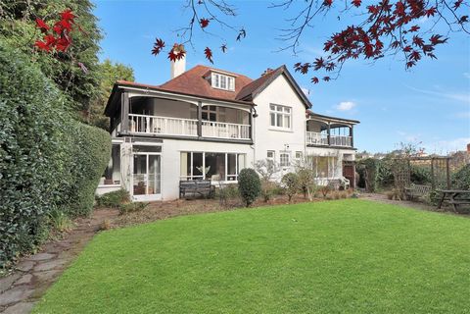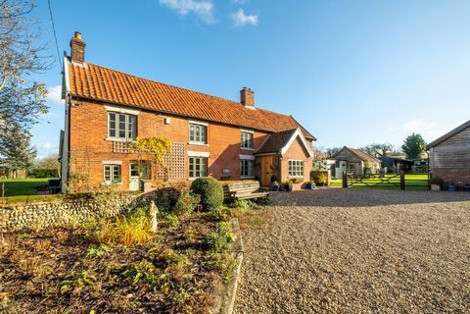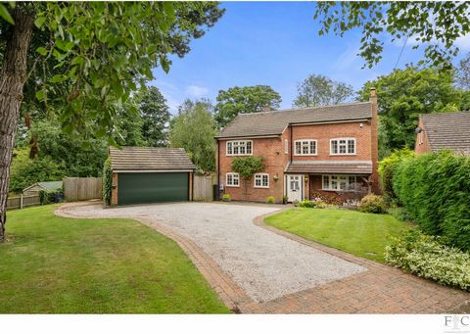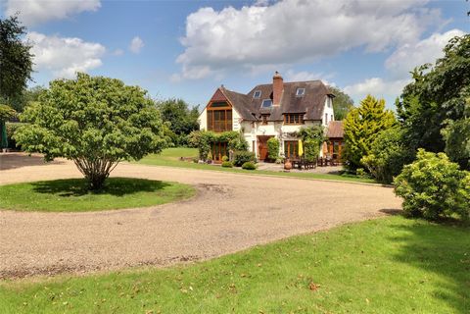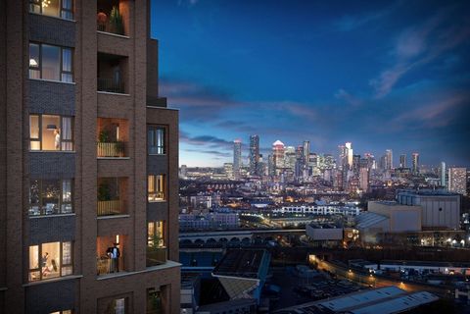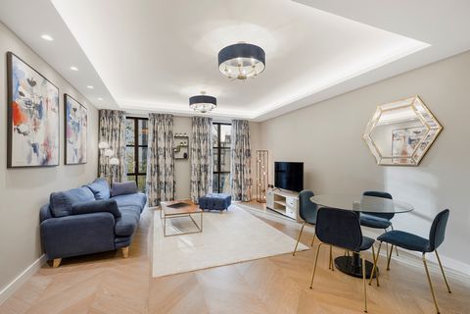INVITING OFFERS BETWEEN £1,700,000- £1,900,000 A GRAND 7-BEDROOM VICTORIAN ARTS & CRAFTS RESIDENCE WITH PANORAMIC HUMBER VIEWS Set on an elevated plot with sweeping views of the Humber and its iconic bridge, this remarkable Victorian home offers over 3.2 acres of landscaped gardens and classic architectural charm. With spacious living areas across four floors, high ceilings, and many original period details, this property offers an elegant and inviting place to call home. There are seven generous bedrooms, four bathrooms, and several reception rooms, each capturing unique views and designed with character. Located conveniently near Hessle and Hull’s city centre, this property is a beautiful blend of historic style and modern convenience. From the Agent's Perspective This stunning late Victorian home stands as a fine example of Arts & Crafts architecture, with both grandeur and warmth. Elevated on a south-facing plot, it offers commanding views of the Humber River and its iconic bridge, providing a scenic backdrop from nearly every room. The home sits within 3.2 acres of beautifully landscaped grounds, with spacious lawns that create a sense of openness and privacy. These grounds feature well-maintained pathways, a generous raised terrace in front, and ample outdoor space that complements the home’s stately presence. Upon entering, you’re greeted by a grand reception hall, a central hub that sets the tone for the rest of the home with its high ceilings and stunning period details. Many of the principal rooms maintain their original charm—particularly the fireplaces, which serve as focal points and nods to the property’s history. The living room, designed with mullioned windows, and the formal dining room both enjoy expansive views and ample natural light, which heightens the warmth and character of these spaces. The heart of this home is undoubtedly the expansive open-plan kitchen, dining, and living area, which is both functional and inviting. Measuring 27 feet by 20 feet, it offers room to gather and entertain, enhanced by the Aga cooker, fully integrated appliances, and a butler’s pantry. There’s also a handy utility room and downstairs W.C., offering practical touches that enhance the home’s liveability. As you move up the sweeping staircase, the first floor impresses with a landing adorned with stained glass windows, adding a touch of artistry. The master suite, which benefits from breathtaking south-facing views over the Humber, includes a luxurious en-suite bathroom and a private dressing room, creating a personal retreat. The second bedroom features its own walk-in bay window with views, a shower, and a wash basin, while three additional bedrooms and two further bathrooms complete this level. On the top floor, a spacious studio bedroom offers an ideal area for teenagers, guests, or even a home office, complete with an additional bedroom, bathroom and large storage area. This flexibility makes the top floor a self-contained space perfect for guests seeking privacy. Outside, the property features a gated entrance that leads to a spacious driveway and a substantial double garage with an expansive undercroft. The grounds stretch to Hessle Foreshore, providing a peaceful environment where one can enjoy the natural landscape and river views. The location is highly desirable, with close access to Hessle’s vibrant centre, the city of Kingston upon Hull, and nearby motorway links. It’s also ideally situated near reputable private schools, making it an excellent choice for families. From the Owners Perspective We have lived here for over 40 years, cherishing its unique charm and creating countless memories. Now, in our later years, we feel it’s time to pass this special home to a younger family to enjoy. We moved in during our late 30s, hosting weddings and parties in the extensive grounds, once home to horses and now beautifully landscaped. Over time, we’ve reinstated a grass tennis court, added an outdoor covered BBQ area with water and electrics, and planted numerous trees, including pleached Hornbeams, Silver Birches, and a stunning Walnut tree. Our grandsons love practising football on the expansive lawns, and the sunken garden, with its Acers, Hostas, and Magnolias, is a magical space. A hidden fruit cage, mature herbaceous borders, and watering systems further enhance the gardens.The house, designed by renowned architect Frank Tugwell, spans four floors. The cellars, bright and accessible, offer potential for conversion, while the main floor centres around a welcoming kitchen with an Aga, complemented by contemporary interiors and original Arts and Crafts features, including unique fireplaces and stunning parquet floors. The first floor boasts spacious bedrooms with spectacular views, and the top floor, previously children’s rooms, now serves as an office and guest space, with potential for a self-contained apartment. Protected by solid oak electric gates, the property feels like a safe haven. Our son’s nearby converted coach house adds to this sense of security and connection. The South-facing patio offers breathtaking views of the 3.2 acres down to the river, where we’ve loved watching ships sail past. As Tom Boyd, the previous owner, told us, we are merely custodians of Beacon Garth. It’s time to pass this beautiful home on, carrying with us a lifetime of wonderful memories. TenureThe tenure of the property is freehold. Agents NoteThe property has shared access and parking. There is shared maintenance on the electric gates and driveway. Council TaxCouncil Tax is payable to the East Riding of Yorkshire Council. From verbal enquiries we are advised that the property is shown in the Council Tax Property Bandings List in Valuation Band G.* Fixtures & FittingsCertain fixtures and fittings may be purchased with the property but may be subject to separate negotiation as to price. Disclaimer*The agent has not had sight of confirmation documents and therefore the buyer is advised to obtain verification from their solicitor or surveyor. ViewingsStrictly by appointment with the sole agents. Site plan disclaimerThe site plan, which can be found on the online listing, shows the proposed boundaries and access to both Beacon Garth and Beacon Lodge.Beacon Garth boundary is shown in blueBeacon Lodge boundary is shown in red (to include x3 off road parking spaces) Shared access / right of way to the parking zone for Beacon Lodge is shown in Green Features: - Garage
