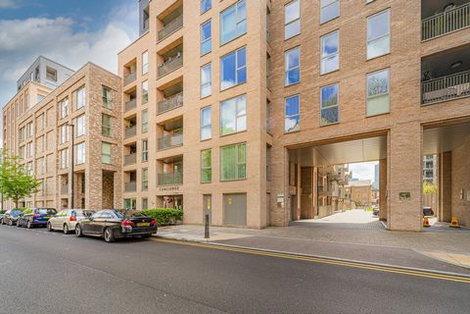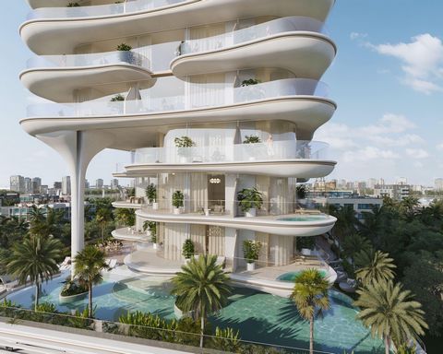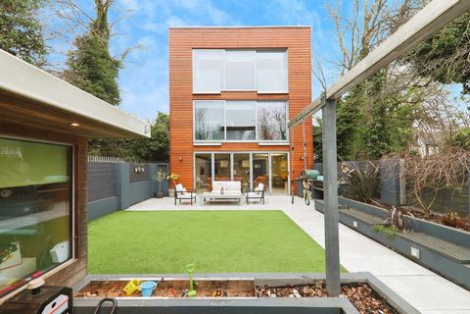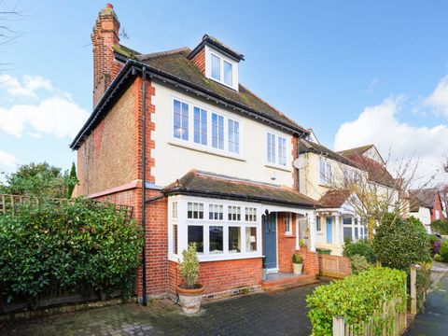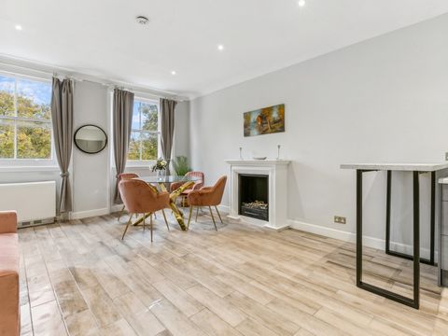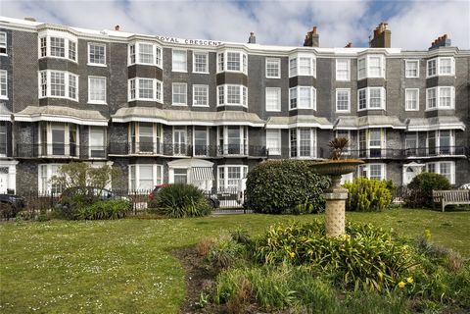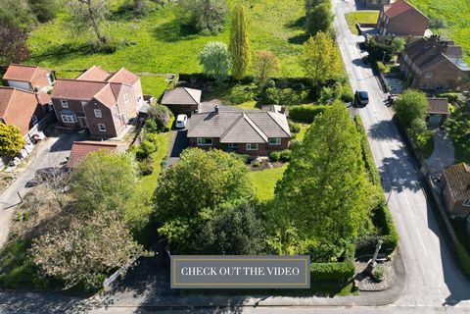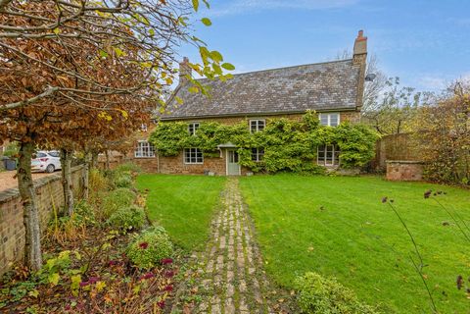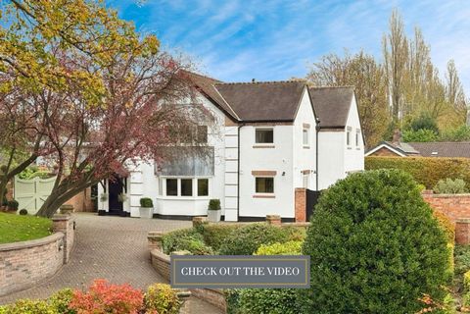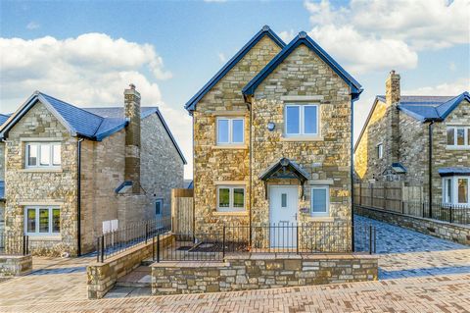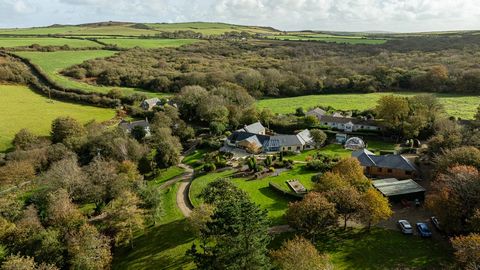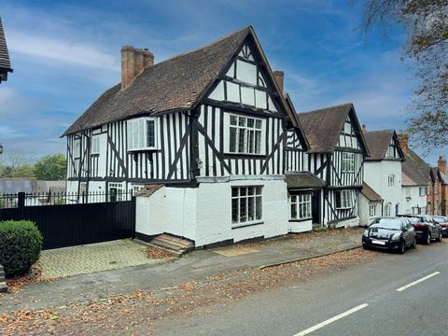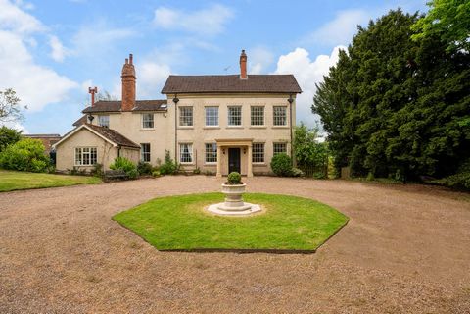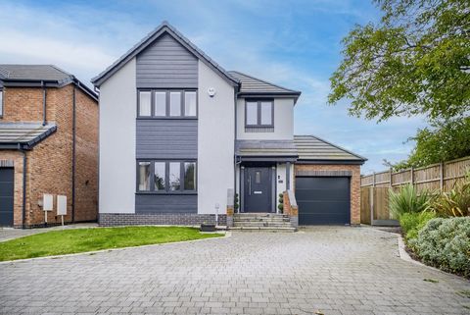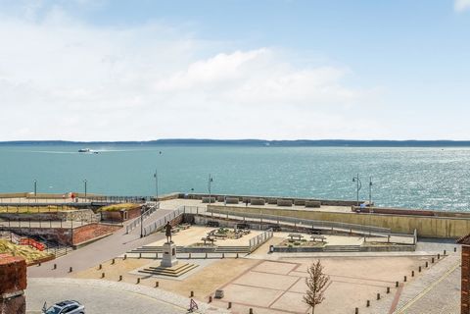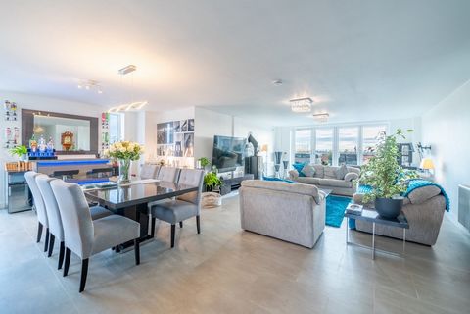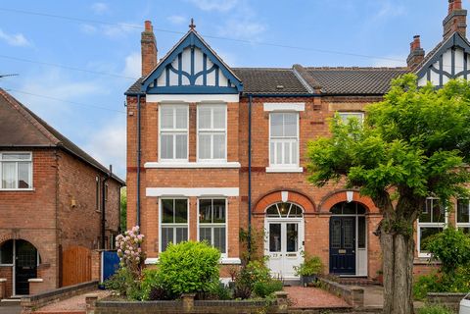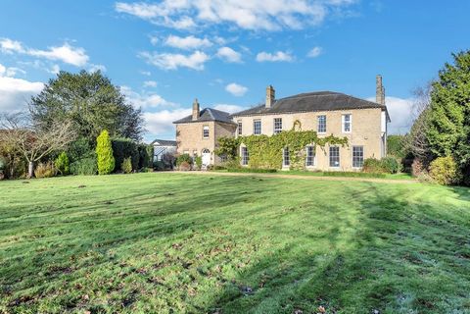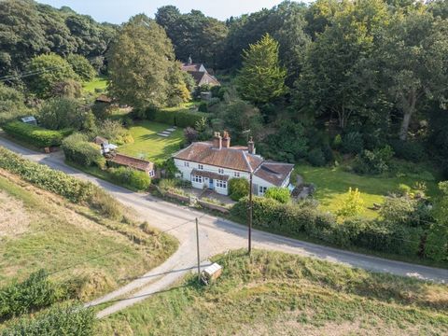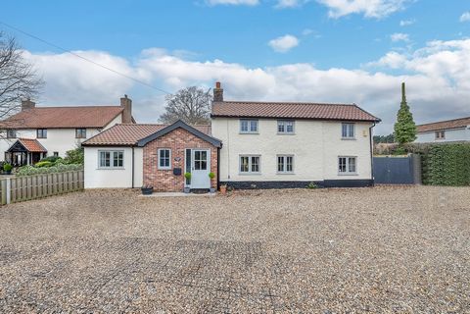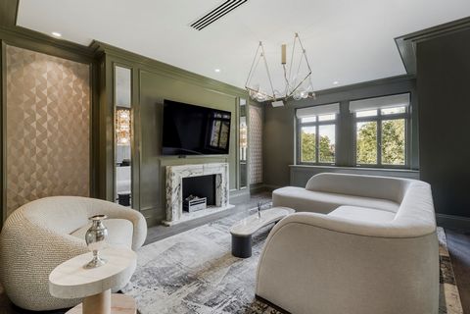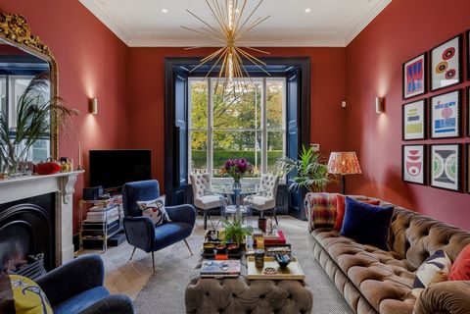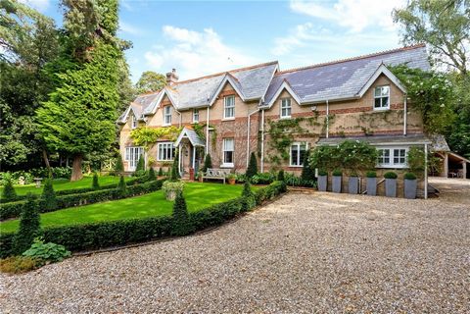Fine and Country West Wales are delighted to offer the spectacular detached country home of Rhyd y Fferm onto the open market. Located just outside Castlemorris, Tregwynt is a short distance from the sea and beautiful beach and is within The Pembrokeshire national Park. This seven bedroomed, five bathroomed, detached country home has been painstakingly and significantly improved by the present owners. Also included in the sale is the recently built Dream Lodge in the grounds, which would serve as multi-family generational use, or potentially an investment opportunity with rental possibilities. In all the 2 properties exceed 3600 square feet. Also included in the sale are a workshop/garage shed. Additional features include a 20 ft wide circular Geodeisic Dome with possibilities for a hot tub. The three bedroomed lodge has very light and spacious accommodation and the home has an extensive veranda, which offers fantastic views across the beautifully manicured and maintained grounds of the property. The lodge has underfloor heating throughout. Outside, there are three entrances with a courtyard entrance to Rhyd y Fferm plus an additional second entrance, which serves both properties with excellent parking facilities. The grounds approach over two acres of beautifully maintained gardens bordered by a stream and the property itself (Rhyd y fferm) offers a spectacular kitchen / breakfast room, a dramatic dining room with a full height ceiling, a very cosy sitting room, plus the large bespoke bedrooms with their ensuite facilities. The house also has underfloor heating. Rhyd y fferm offers a fantastic opportunity to live in a very special home very close to the beautiful Pembrokeshire coastline and still within easy access to other attractions locally. Both properties are arranged on one level. Entrance Porch Canopied oak, A framed entrance porch, slate tile step leading to part glazed, Double glazed security door. Entrance Hall 24'3" x 5'7" Spotlighting wall mounted radiator. Fully tiled flooring. Cloak Room 7'4" x 5'7" Low level toilet, Pedestal wash hand basin, Heated towel rail, Part panelled walls, Wooden Double glazed window overlooking rear garden, Inset spotlighting. Sitting Room 25'7" x 17'1" Dual aspect, Fire place with fitted woodburner, Beautiful vaulted ceiling with spotlighting, Enginered oak flooring, Two UPVC Double glazed windows overlooking one of the patios and the open countryside beyond, UPVC Double glazed door leading to the side patio, Three radiators. Kitchen / Breakfast Room 26'11" x 21'0" Magnificent room with a central island unit, Extensive range of eye and base level units, Beautifully tiled flooring, Significant and large Aluminium double Bi-fold doors and windows leading access to the rear garden, Double Belfast Sink and Gannet work-surfaces throughout, Seating and table area and a fitted range cooker with extractor over beautiful garden views. Sun Room / Dining Room 14'0" x 13'4" Spectacular, light filled room with vaulted ceiling, Glazed roof and exposed King Post timber. Master Bedroom 15'9" x 15'1" Dual aspect,Two Double glazed doors to side patio, Radiator, Engineered oak flooring, Access to roof space, Two wooden Double glazed windows to the side, Spotlighting. Dressing Room 11'10" x 6'11" Side aspect, Inset spotlighting, Oak engineered flooring. En Suite Shower Room 11'10" x 8'2" His and Her sink units, Mirror and light above, extensive storage underneath, Low level toilet, Large double built in walk in shower unit with rainfall shower, Beautiful marble wall tiles throughout, Heated towel rail, Wooden Double glazed window overlooking the side patio. Bedroom 2 15'9" x 13'1" Side aspect, Rhomboid shaped room, Two radiators, Two double glazed wooden windows overlooking rear garden. En Suite Shower Room Pedastal wash hand basin, Low level toilet, Walk in shower cubicle, attractive tiled flooring and walling, Heated towel rail. Bedroom 3 16'1" x 12'6" Side aspect, Double glazed patio doors to a seating/patio area, Two radiators. En Suite Bathroom Four piece suite with a claw foot bath with mixer tap, Low level toilet, Pedastal wash hand basin, Large walk in shower unit, Beautifully tiled flooring and walls, Heated towel rail, Large Double glazed window overlooking the private patio and the gardens beyond. Bedroom 4 17'7" x 10'9" Side aspect, Two radiators, Access to loft space. En Suite Shower Room 9'3" x 8'6" Low level toilet, Pedastal hand wash basin, Walk in shower cubicle, Beautifully tiled walls and floors, Heated towel rail, Additional wooden Double glazed window to side. Utility Room 11'0" x 6'6" Range of base level units with two sink units, with mixer tap / over with beautiful marble work surfacing, A heated towel rail / radiator, There is plumbing for automatic washing machine, and space for a fridge freezer, Double glazed door leading out to the rear garden. Plant Room 10'10" x 5'11" Controls for the under floor heating, Cloaks hanging space, A wall mounted boiler, and access to roof space. Dream Lodge Entrance Porch This three bedroom lodge has a light and spacious accommodation with a main open plan living area and leading onto an extensive veranda and scenic views. Recently Fitted Solar Panels with storage battery back-up, The lodge within the grounds lends itself to various uses, family, friends or possibly a holiday let / subject to planning. Entrance Hall Wooden flooring, Cloaks hanging space, Spotlighting, Door to bedroom 2. Kitchen / Sitting Room 29'0" x 13'6" Triple aspect, Magnificent room with Four sets of patio doors all opening onto the veranda, The room has an attractive fitted kitchen with a range of Eye and base level units, Built in fridge, Built in single drainer, Double bowl ceramic sink unit with tap and fitted electric oven with hob/light over. Marble work surfacing, Inset spotlighting, Beautiful views to all sides of the garden or the Pembrokeshire countryside. Lovely sitting area overlooking the side garden and patio doors leading out to a beautiful veranda area from the Entrance hall. Bedroom 1 12'6" x 10'6" Double glazed patio doors out to the front and engineered wooden flooring. Bedroom 2 10'10" x 10'6" Front aspect, Double glazed windows, Engineered wooden flooring. Bedroom 3 / Study 8'4" x 6'7" Rear aspect, Double glazed window, Engineered wooden flooring. Cloakroom Low level toilet, Pedestal wash hand basin, Heated towel rail, Radiator. Shower Room 6'7" x 3'11" Vanity wall mounted sink unit, Walk in shower with rainfall attachment and mixer set, Heated towel rail, Double glazed window to the side. Utility / Plant Room 6'7" x 4'2" Access to the under floor heating and the controllers for each room, Wall mounted boiler and plumbing for automatic washing machine and tiled flooring. The Grounds Two acres, with three entrances, The front entrance leads to the courtyard parking and the front door for the main house. The second entrance leads directly to the lodge. There are attractive, beautifully landscaped gardens surrounding the property. There are various workshops and storage areas, and around the house there is a magnificent patio area with sumptuous views over the gardens and countryside. In particular the house overlooks the nearby mountain and the gardens are extensively laid to lawn with beautiful flower and shrub beds and a preponderance of attractive and different trees surrounding the property. Various patio areas exist in addition to the ones outside the two residences. There is excellent parking at the property. A unique and impressive Geodesic Dome 20ft 'wide x 11ft tall (6.096m wide x 3.3528m tall) Both properties are on Bulk Tank Gas supply. There are multiple parking space.
