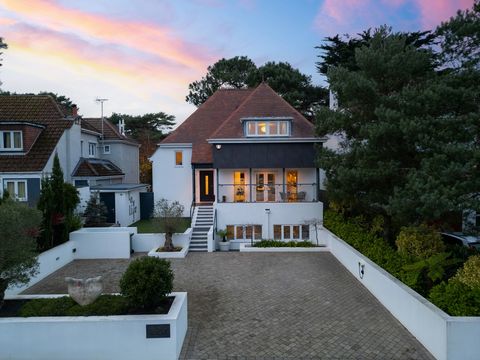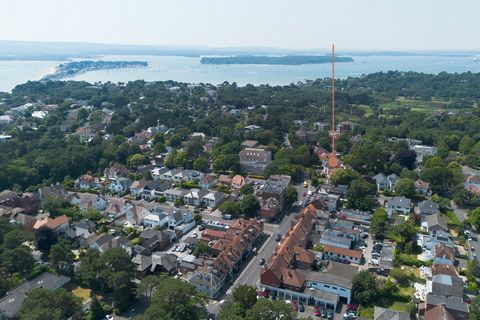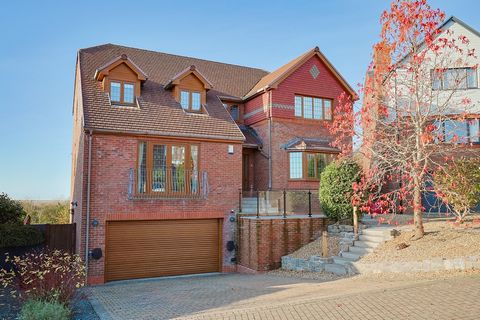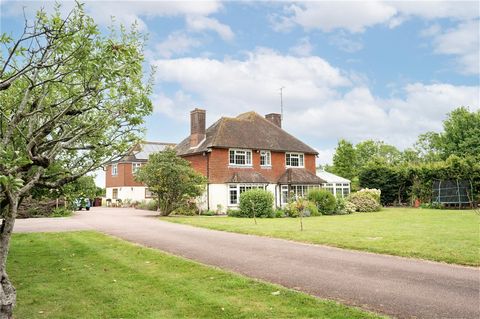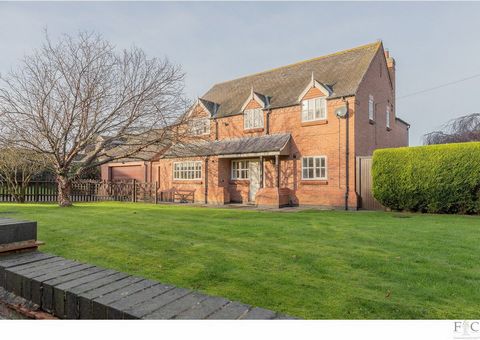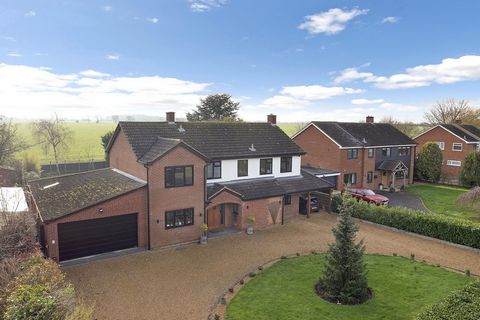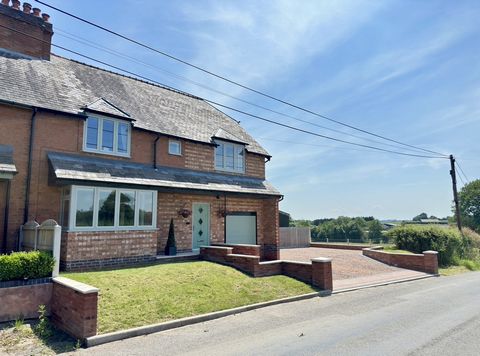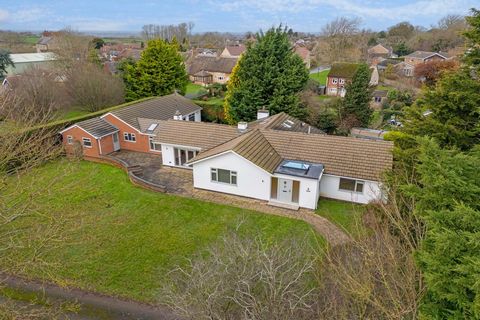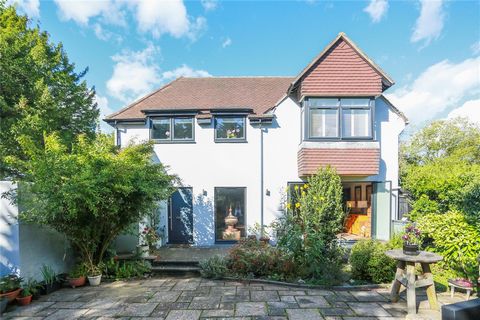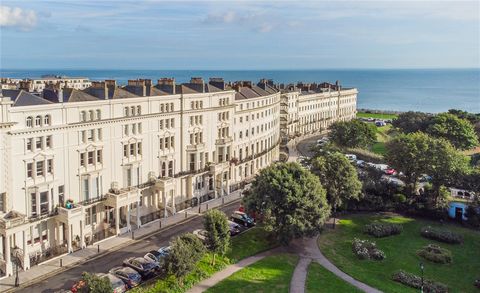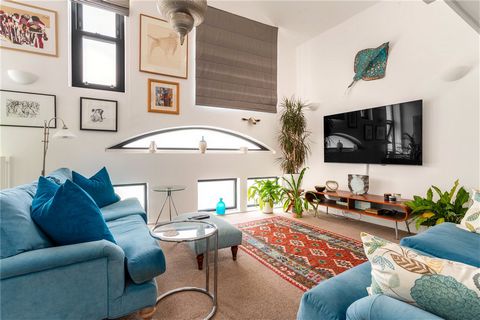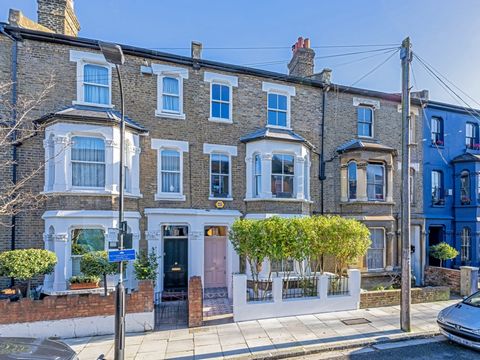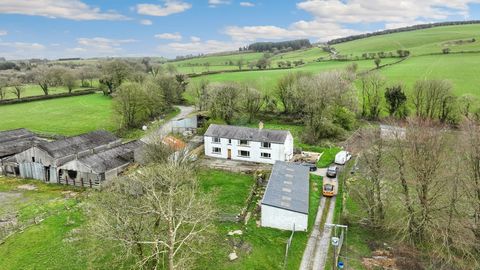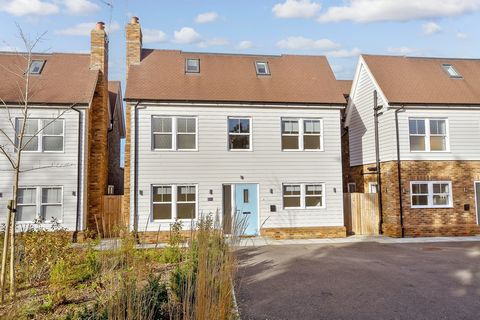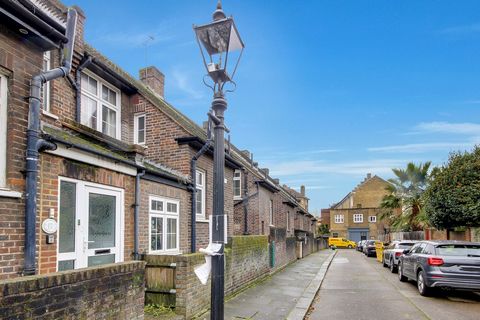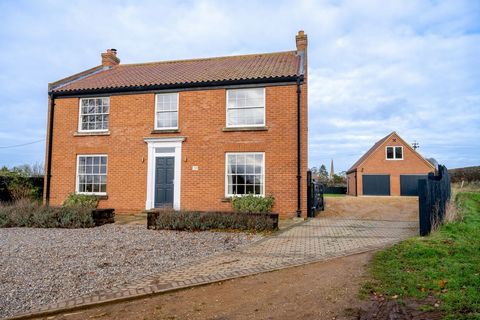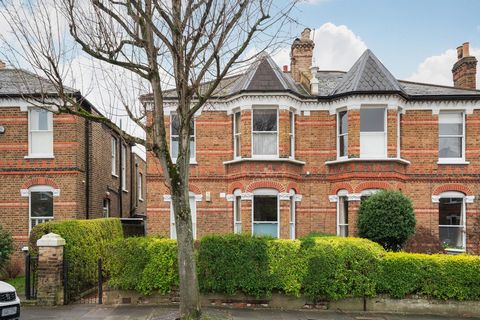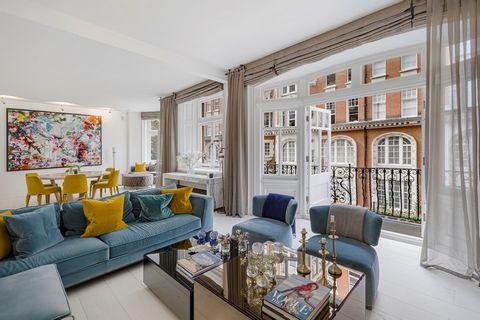Welcome to 4 Castle Court, a substantial and beautifully presented five-bedroom detached family home set across three thoughtfully designed floors. Boasting exceptional views of the estuary, surrounding countryside, and mature trees, this property perfectly blends modern living with the tranquillity of nature. Nestled in the historic town of Kidwelly, this home is situated within a warm, close-knit community renowned for its charm and character. Local highlights include the iconic Kidwelly Castle, the expansive Pembrey Country Park, and a variety of friendly pubs, cafes, and shops. With its rich heritage, natural beauty, and convenient access to nearby cities like Swansea, Carmarthen, and the breath-taking Gower Peninsula, Kidwelly offers an idyllic setting for family life. Recently renovated with meticulous care, 4 Castle Court has been updated for modern, sustainable living. The property boasts underfloor heating on the ground and lower ground floors, a new Worcester Bosch system boiler, and large solar panels, ensuring both comfort and energy efficiency. Approach After meandering through the charming town of Kidwelly, you arrive at this substantial and attractive family home. A brick-paved driveway provides off-road parking for three cars, complemented by a double integral garage equipped with two Hypervolt EV chargers. Steps or a sweeping pathway, both thoughtfully lit with external lighting and finished with a glass balustrade, lead to the welcoming front door. Step Inside… Entrance You’re welcomed into a spacious entranceway laid with laminate flooring and accented by coving. This central hub offers access to all the main living spaces, including a double bedroom with an en suite, a cloakroom equipped with shelving and coat hooks, and a carpeted staircase leading to the first floor. Lounge This bright and airy room features a large bay window to the front and a side feature window, allowing natural light to flood the space. Offering laminate flooring and a standout AGA wood burner, set within a stone surround and hearth, provides a warm and inviting focal point. Sitting Room A versatile and bright space with double doors leading to a Juliet balcony, flanked by glass windows, showcasing stunning views of the garden, countryside, and estuary. This versatile room is finished with laminate flooring and coving. Kitchen/Diner The heart of the home, this beautifully bright kitchen/diner is flooded with natural light from rear-facing windows and double doors leading to a Juliet balcony with spectacular estuary views. Tiled flooring, spot lighting, and coving enhance the modern ambiance. The kitchen is fitted with premium solid Ash wall and base units, granite worktops, and integrated appliances, including a tall Hotpoint fridge, two NEFF ovens/grill, a NEFF 5-ring gas hob, an elevated NEFF extractor fan, and a Hotpoint dishwasher. A central island with shelving provides extra workspace, while the dining area offers ample room for family gatherings and socialising. From here, you can access the utility/WC and carpeted steps leading to the lower ground floor. Utility/WC A practical space featuring a storage unit, space for two under-counter appliances, a wash basin, a WC, and tiled flooring. Here you also have a frosted side window, an extractor fan, and a storage cupboard which houses the water tank. Bedroom Five with En Suite Situated off the entranceway, this bright double bedroom is accessed via double doors and features a Juliet balcony flanked by windows to the front. Carpeted flooring, coving, and a walk-in wardrobe with fitted shelving and drawers add to its appeal. The en suite includes a WC, wash basin, a large double walk-in shower with inset shelves, tiled flooring, and part-tiled walls. First Floor Ascending the carpeted staircase, you arrive at a spacious, bright landing with two front-facing windows. From here, you can access four additional bedrooms and the family bathroom. Principal Bedroom A beautifully bright room with a rear window offering stunning views of the estuary and countryside. Laminate flooring and coving complete the room, which also includes a storage cupboard, a walk-in wardrobe, and a private en suite with a WC, wash basin, shower cubicle, and tiled flooring. Bedroom Two with En Suite This generously sized bedroom offers breath-taking estuary views, laminate flooring, panel-style walls, and coving. The en suite includes a WC, wash basin, shower cubicle, and tiled flooring. Bedroom Three A dual-aspect room that feels light and spacious, with laminate flooring, coving, and an additional vaulted ceiling area ideal for storage or a wardrobe. Bedroom Four Bright and welcoming, this double bedroom features a large front-facing window, laminate flooring, and coving. Family Bathroom This family bathroom is fitted with a bath, handheld shower, WC, wash basin, a frosted side window, extractor fan, and a large storage cupboard offers ample shelving and hanging rail space. Lower Ground Floor Descending the carpeted stairs, you find a generous versatile space with laminate flooring and coving. Double patio doors flanked by windows open to stunning views of the garden, estuary, and mature trees. This room also offers access to a utility room and a large walk-in storage cupboard. Lower Ground Floor Utility This practical space features extra wall and base units, a single stainless-steel sink, and space for two under-counter appliances. Here you also have laminate flooring, coving, access to the integral double garage and a side door to the rear garden. Double Garage The integral double garage offers ample space for two vehicles or could serve as a home gym or workshop. It includes lighting, electricity, an electric roller door, and direct access to the lower ground floor utility room. Step Outside… The outdoor spaces at 4 Castle Court are equally impressive, offering a perfect balance of relaxation and entertainment. The rear garden provides breath-taking views of the countryside and estuary, complemented by a mix of lawn, patio, and decking areas. A Jacuzzi J575 hot tub, decking, and a multi-purpose entertainment area create an ideal setting for socialising or unwinding. The front of the property has been beautifully landscaped with paving, decorative gravel, and oak bollards, providing a polished first impression. Local Area Kidwelly is a picturesque town steeped in history, featuring the iconic Kidwelly Castle and surrounded by natural beauty, including the nearby Pembrey Country Park with its sandy beaches and forest trails. The town is home to welcoming pubs, quaint cafes, and local treasures such as Gaynor’s Pantry, offering freshly baked goods and local produce. Kidwelly's estuary and wetlands are perfect for birdwatchers and nature enthusiasts. Beyond Kidwelly, you’ll find vibrant destinations like Swansea, with its bustling marina and cultural attractions, and Tenby, a seaside gem known for its colourful harbour and sandy beaches. Carmarthen, one of Wales' oldest towns, offers boutique shopping and historical charm. The Gower Peninsula, celebrated for its dramatic cliffs and serene beaches, is within easy reach. Excellent transport links, including the Kidwelly train station and the nearby M4 motorway, ensure convenient access to Cardiff, Bristol, and beyond. Additional Property Information Chain Free Freehold Tax Band - G Gas/Electric Solar Panels - Feed in Tariff Water - Billed Mains Drainage Unadopted Road - £10pm Maintenance Covenant - The front façade, garden, and driveway must align with the original planning consent Superfast Broadband Available Please visit checker.ofcom.org.uk for mobile coverage Features: - Garage - Garden - Parking

