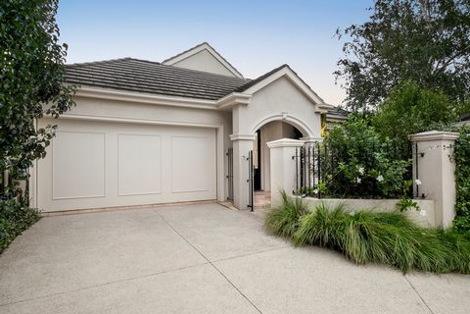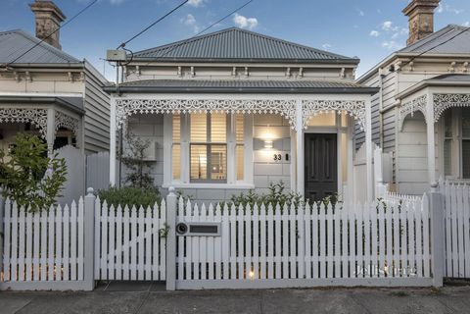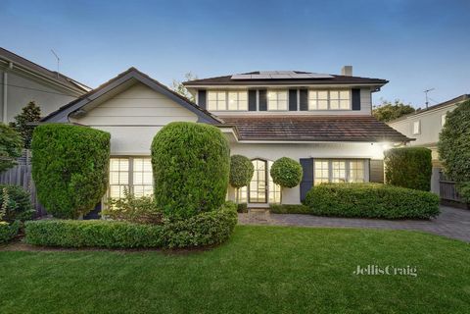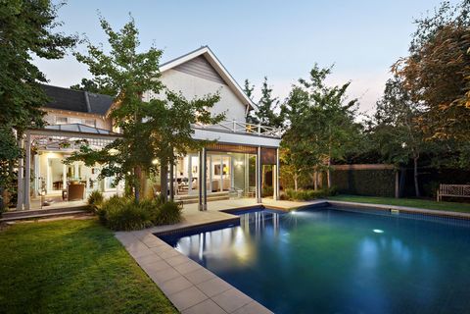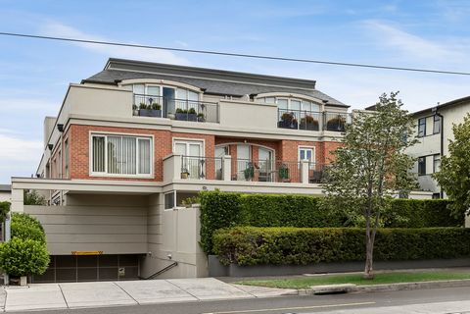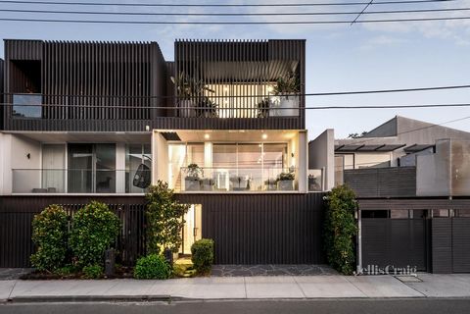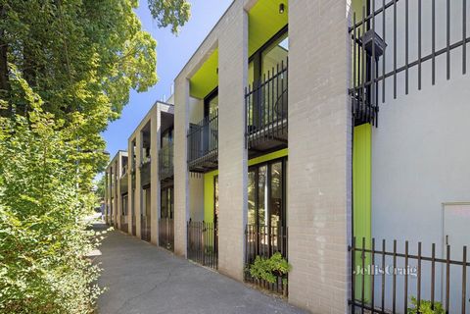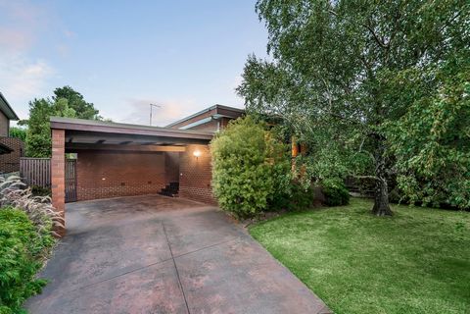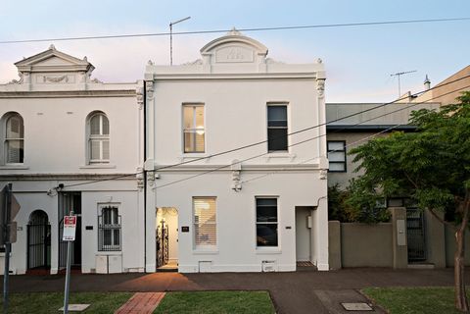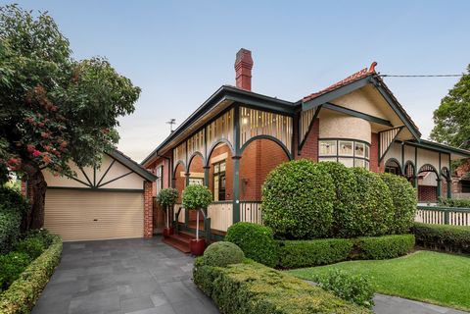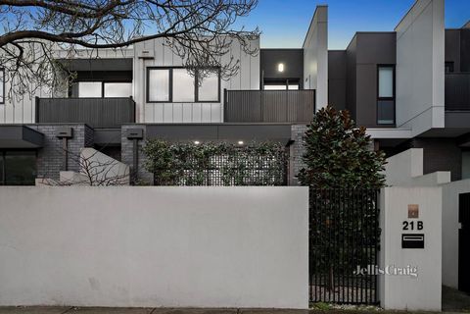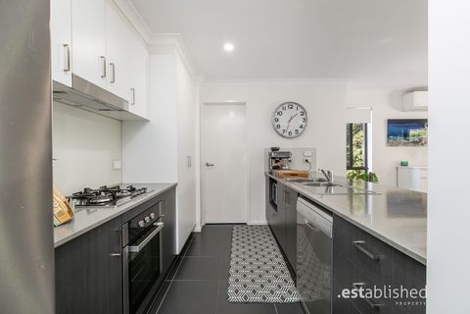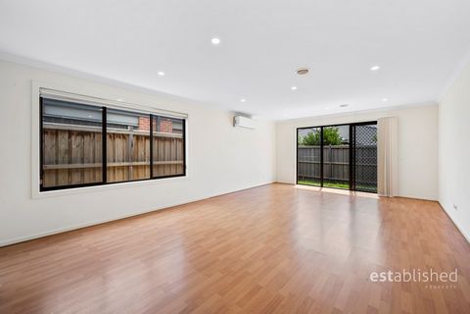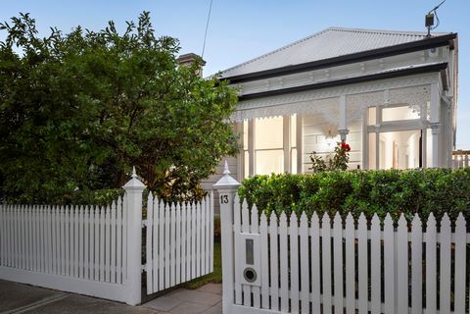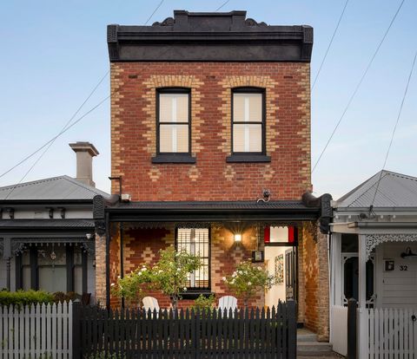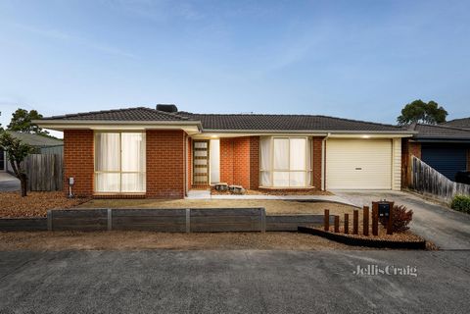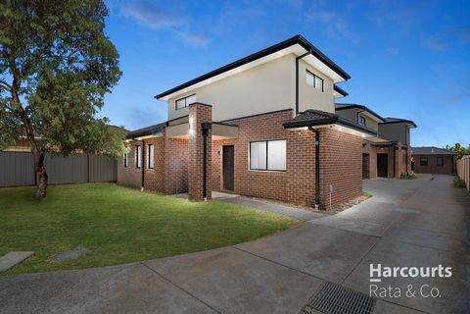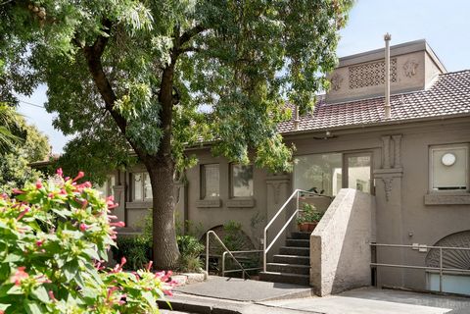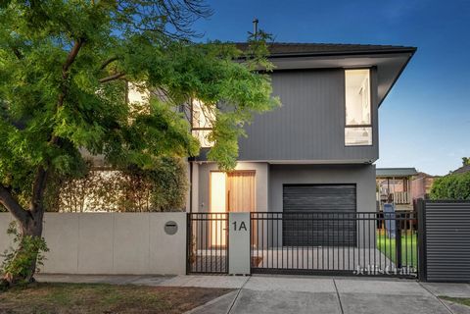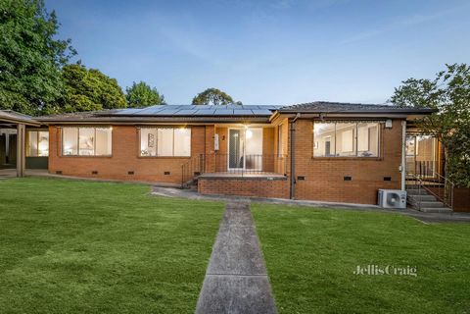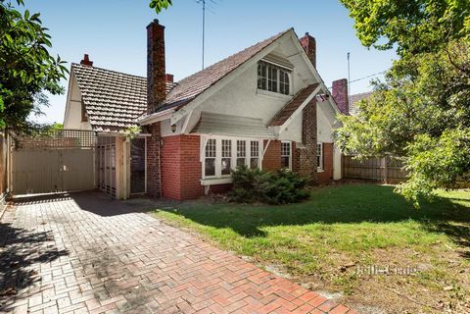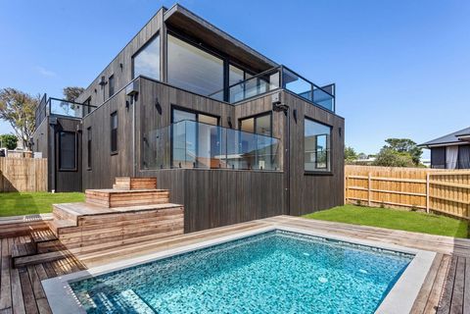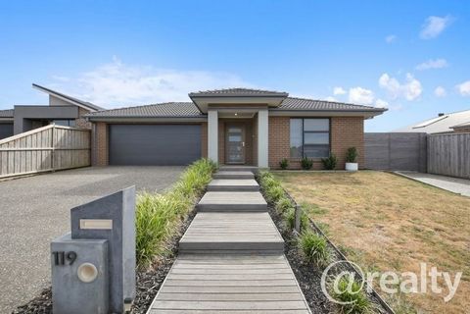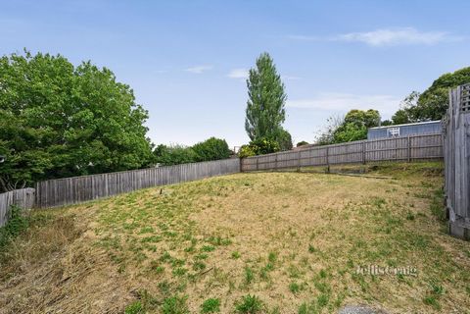Enjoying a sought-after corner block position on a substantial 712sqm block, with street frontages to both Smithdene Avenue and peaceful Richard Court, this beautifully presented single level brick home offers an exciting array of future possibilities. With a generous zoned floorplan including two separate living spaces and a renovated stone kitchen, the home is ideally suited to growing families, with scope to extend in the future if desired (STCA). Alternatively, the large block and dual access is ideally suited to those looking to redevelop (STCA), while also offering strong rental potential in an immensely popular family location. Positioned just a short stroll from Ringwood East Station, buses, and local Ringwood East village shops and IGA, the home is also less than 500m from Tintern Grammar. Zoned for both Ringwood Secondary College and Eastwood Primary School, and within easy reach of Eastland Shopping Centre, Ringwood Lake Park and Maroondah Hospital, the location is also moments from EastLink for direct city and peninsula access. At the entry, a spacious open plan living and dining area is positioned alongside an expansive separate family room, offering a thoughtfully zoned layout for harmonious daily living. A large undercover deck is set at the rear, ideally laid out for year-round alfresco dining. The secure outdoor grounds encompass both the front and backyards, including plenty of family-friendly lawn, a mature lemon tree, and low maintenance established gardens. The renovated kitchen comprises thick stone waterfall benchtops, a breakfast bar for casual meals, excellent storage with a large pantry, and stainless steel appliances including a dishwasher, an electric oven, and a Fotile 900mm gas cooktop with premium Fotile rangehood. Set at the rear, an oversized master bedroom includes a large walk-in wardrobe, and is complemented by two additional robed bedrooms, plus a flexible fourth bedroom / office / sitting room, offering flexibility for growing families. An airy modern bathroom includes a semi-frameless glass waterfall shower and twin vanity, plus an additional second toilet. Featuring polished hardwood timber floors, gas ducted heating, split system air conditioning, solar panels, instantaneous gas hot water, roller blinds, external shade blinds, and a full laundry with direct outdoor access, the home also includes a remote double lock-up carport plus a large additional lock-up workshop. Disclaimer: The information contained herein has been supplied to us and is to be used as a guide only. No information in this report is to be relied on for financial or legal purposes. Although every care has been taken in the preparation of the above information, we stress that particulars herein are for information only and do not constitute representation by the Owners or Agent.
