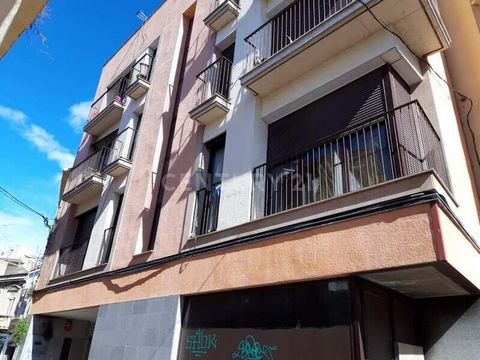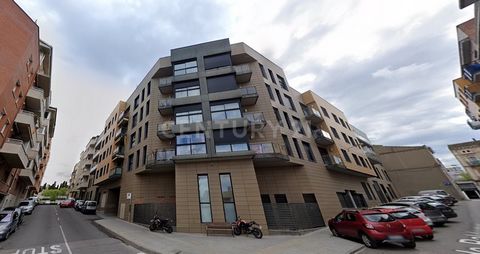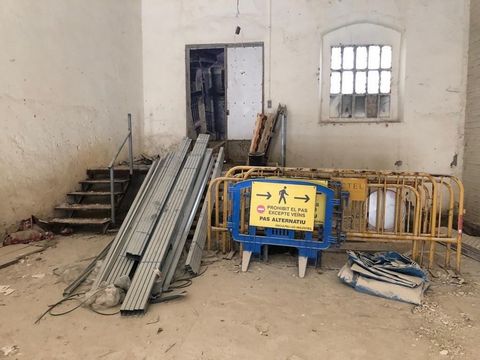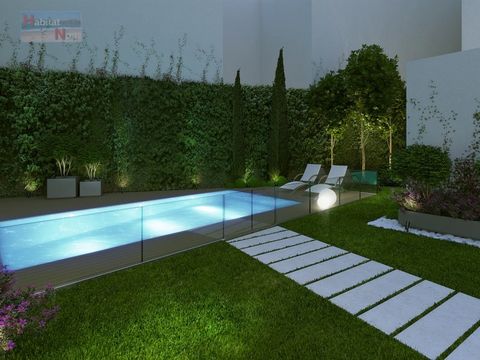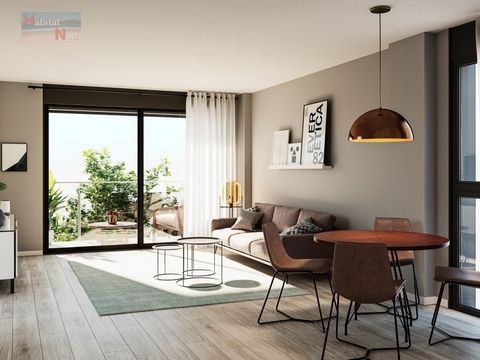Flats for sale in new development located on Avenida Europa de Vilafranca del Penedes Brand new floors with a level of top quality finishes, with an energy certification with label A: Solar panels with electricity accumulator, Aerotermia, heat recuperators, AC4 Pergo laminate parquet floors, kitchens and bathrooms porcelain stoneware floors, fully equipped kitchen with Bosch brand appliances, parking space included in the price, with charging point for electric car. Plaquered façade with porcelain stoneware, white lacquered doors, balconies with stainless steel and glass railings, exterior windows with thermal bridge and glass with air chamber, motorized blinds, ducted air conditioning and underfloor heating, Video intercom, pre-installation of home automation. You can find 1, 3 and 4 bedroom apartments Edicifio with a private communal area with garden and pool. Request information without obligation.

