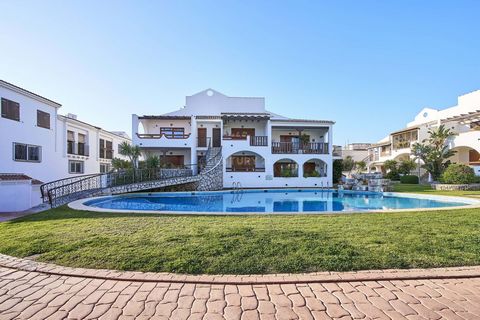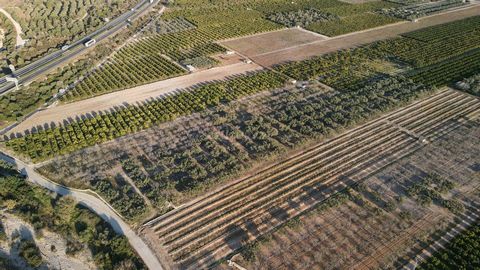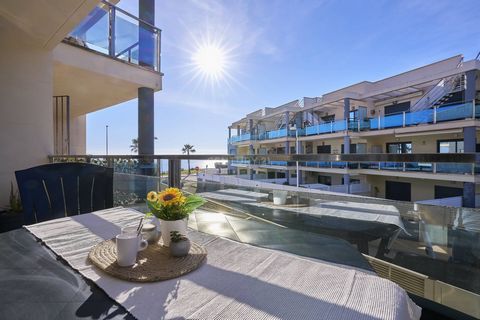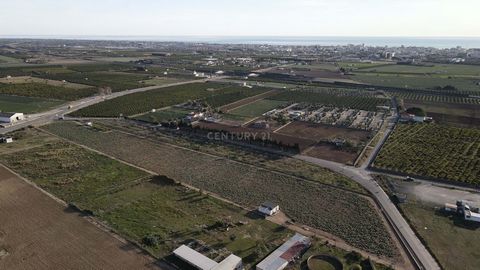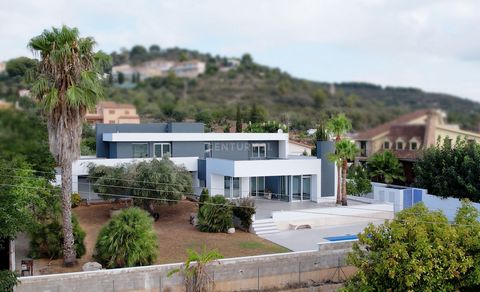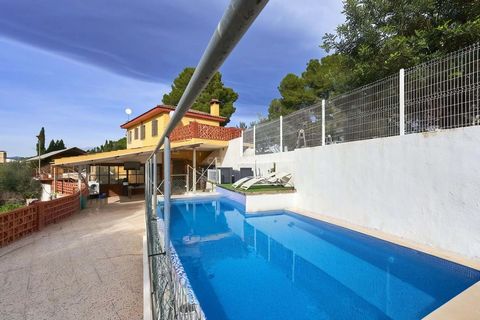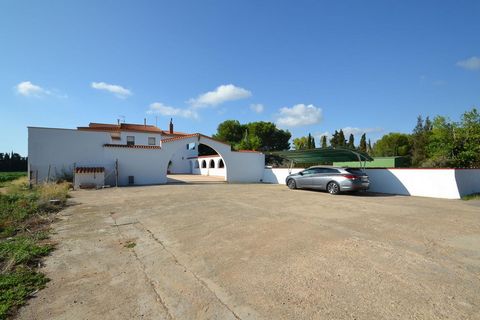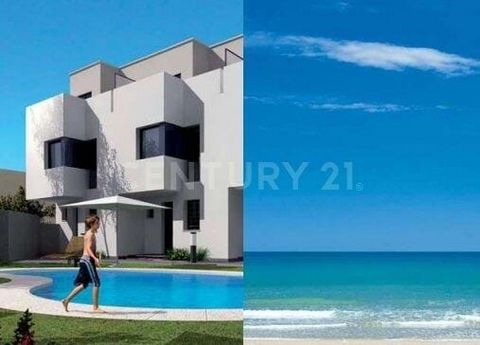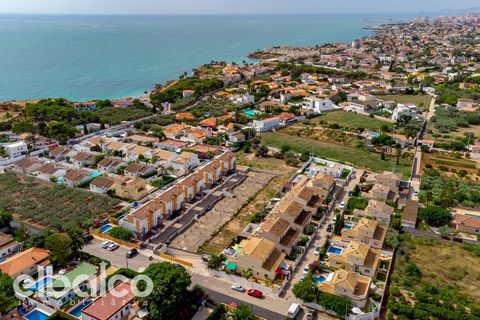The Finca ‘Rancho Laurita’ is an extensive 22 hectare citrus estate located in Vinaròs, Castellón. Strategically located between Valencia (150 km away), Barcelona (207 km away) and Zaragoza (217 km away), this estate offers an excellent location and access. Location and Structure Located in Polígono 43, the estate consists of two plots: - *Main plot (number 488)*: 188,836 m². - Secondary plot (number 356)*: 33,095 m², situated on the other side of a ravine. Installations and buildings Within the property there is a villa of 319 m², surrounded by a garden area and a square of 415 m². The ground floor of the villa is used as a storeroom and garage. On the first floor, the villa houses two dwellings: - *Main dwelling*: 219 m², with attic. - Secondary dwelling*: 100 m². Both dwellings have a fireplace in the living/dining room. Characteristics of the Finca - Irrigation pond*: Capacity 800 m³. - Own water well*: Legalized. - Garden area*: With trees and swimming pool. - *Plaza de entrada*: With flower boxes, horse stables and access to the garage. - Parking*: Carport for two cars. - Access bridge*: To cross to the other side of the ravine. - Additional building*: Originally a farmhouse, now used as a store. - Full fencing*: Three entrances, one in front of the villa and two at the rear for direct access to the citrus groves. - *Automated irrigation system*: Computer controlled. Description of the villa *Ground floor*: - Kitchen with bathroom and a porch for meals. *Main House*: - 5 bedrooms. - Living-dining room. - Kitchen. - 2 bathrooms. - Attic with solarium. *Secondary dwelling: - 3 bedrooms. - Living-dining room. - Kitchen. - 1 bathroom. Features: - Terrace - Furnished - Air Conditioning - SwimmingPool
