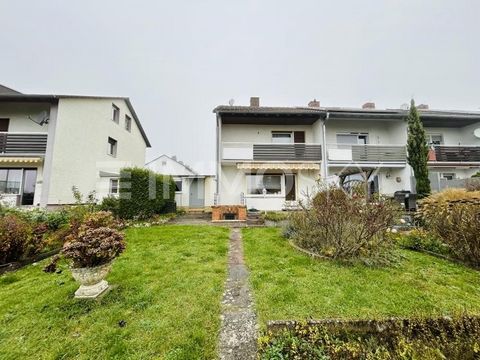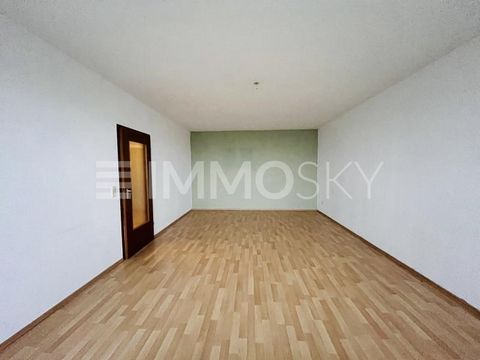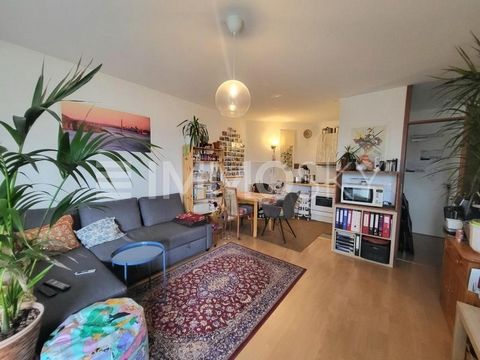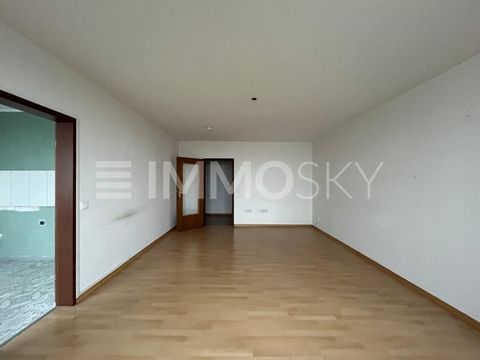This charming terraced corner house in Wiesbaden-Freudenberg offers you a cozy home in a quiet and family-friendly environment on approx. 112 m² of living space. Even the entrance area conveys an inviting first impression with the lovingly designed front garden with fence and gate. Via the spacious vestibule you enter the ground floor, where in addition to a spacious guest toilet and the staircase, the classic floor plan with separate kitchen and living/dining area convinces. The bright living/dining area has direct access to the idyllic garden and offers plenty of space for family activities. If you prefer an open kitchen, you could open it up to the living area with little effort and thus create a modern, airy room concept. A staircase leads down to the practical basement area, which is equipped with some special details. Here you will find a built-in shoe cabinet and an elegant, lockable wine rack under the stairs. The large basement room offers numerous uses: Whether as a hobby cellar, fitness room or as a cosy guest room, you have the free choice here. From the basement hallway you can reach the laundry room through the boiler room, from where another staircase leads directly to the garden. The boiler room itself offers enough space for a small workshop or could even be used to install a sauna or infrared cabin. The heating system is operated by a reliable gas burner from 1984, which provides heating and hot water supply via an instantaneous water heater. On the upper floor of the house there are three well-designed rooms, which are ideal for use as a bedroom, children's room or office. The bathroom is equipped with a bathtub and offers enough space for the whole family. On the south side, a balcony that extends over the entire width of the house invites you to linger. If necessary, this could be glazed to create additional living space, as has already been implemented in some neighboring houses. The converted attic offers you another spacious, versatile room. Whether as an additional bedroom, study or hobby room, there are no limits to your creativity. In addition, the storage space under the sloping roof offers additional space for your belongings. A dormer could be installed over the entire length of the roof, similar to the neighbourhood, thus further enlarging the living space. An adjacent garage with electric garage door provides direct access to the house. There is space for another vehicle in front of the garage, so you don't have to worry about parking. See for yourself and arrange a viewing today to get to know your new home! Since it is a listed building, there is no energy certificate. Features: - Terrace - Balcony



