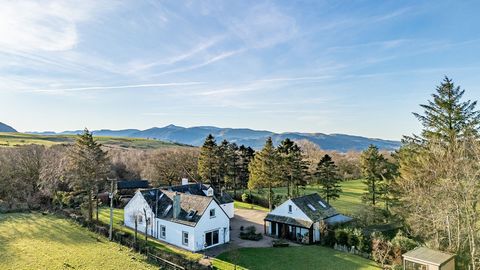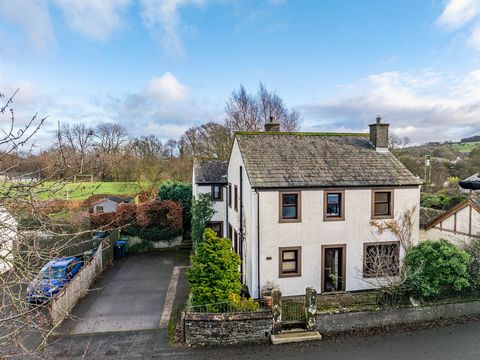Boundary House was originally a small holding with a simple house before being developed into a family home around 1970. The property has undergone an extensive renovation and extension since the current owners moved here in 2004. The property is finished to an excellent standard and has been decorated in a tasteful and sympathetic manner. A bright and spacious entrance hall welcomes you into the property. A vaulted ceiling, exposed beams and solid oak floor enhance the cottage feel. A large window not only floods the room with natural light but offers expansive views towards Watch Hill and down towards the Solway coast. The Snug is a warm and cosy room with charm and character. A rustic stone fireplace surround houses a log burning stove as a focal point. Two large, double glazed, sash windows offer views to the garden. This is the perfect place to relax and enjoy a film or a good book in the winter months. The dining room is a central room to the property, offering access to the south facing garden via a set of French doors. Stone flooring runs through this room and into the kitchen which is adjacent. A log burning stove also features in this room. The country-styled kitchen is beautifully finished with solid oak units and granite worktops. Plenty of storage is available whilst the oil-fired Rayburn Cookmaster is the centrepiece providing your cooking requirements as well as running the hot water and central heating system. A useful and spacious utility sits off from the kitchen with matching units and ample room for appliances. A glazed door provides access to the rear garden and driveway. This area is sheltered by an oak and glass porch, the perfect place for muddy boots. At the other end of the property is a spacious and bright living room, which was added as an extension in 2006. This room is tastefully decorated and benefits from a large, triple glazed, sliding door allowing access to the garden as well as stunning views of Binsey and surrounding fells. A large stone fireplace, built from local St Bees sandstone and reclaimed bricks, houses a stylish and efficient log burning stove and is the perfect focal point. The living room also features four additional sash windows, giving panoramic views of the garden, outside space, and fells. The first bedroom is located on the ground floor and is a generous double room with fantastic views of the garden. A family bathroom, featuring a walk-in shower, roll top bath and high-quality fittings, is located directly opposite, making this room perfect for guests or family members that require ground floor accommodation. Heading upstairs, vaulted ceilings add character and Velux windows offer the opportunity to experience expansive views in all directions. Upstairs features four bedrooms with one currently being used as a dressing room and another a fantastic study or office space. The large guest room benefits from built in storage and two large windows. The first floor accommodation is completed with a family bathroom featuring a shower, heated towel rail and additional storage in the eaves. The primary bedroom suite is truly special. Stepping down a few steps, the room opens up to reveal an exposed, solid oak structure that frames the space beautifully. The room is glazed on three of the four walls offering fantastic natural light and breath-taking views in all directions. A large ensuite bathroom boasts a walk-in shower as well as a large roll top bath. To the rear of the property, a large double garage, built in 2006, offers a large space for storing vehicles or outdoor equipment. At the rear of the garage sits a high end 1000 litre water tank which provides fantastic water pressure for the property. Above the garage sits a generous studio apartment, which was previously let as a popular holiday rental. This space has its own bathroom facilities, shower and a kitchenette. This room would also work perfectly as a home office, gym or studio. To the side of the garage a covered area provides plenty of log storage. OUTSIDE Boundary House sits in a beautifully landscaped plot of around half an acre and is surrounded by fields and open countryside. A spacious driveway offers ample parking and a dedicated, covered parking area to the front of the property is ideal for storing a Caravan or large leisure vehicle. Boundary house benefits from surrounding lawns. The rear lawn is framed beautifully by a mature hedge and features a variety of plants. A stylish garden room sits neatly in the corner of the garden offering the opportunity for alfresco dining, an outside office or music room. This is a very tranquil setting in one of the most beautiful locations in the country. GENERAL REMARKS AND INFORMATION Viewings: Strictly by appointment through the sole selling agents Fine & Country. Tel ... Offers: Offers should be submitted to the selling agents, Fine & Country. The owner reserves the right to sell without imposing a closing date and will not be bound to accept the highest, or indeed any, offer. All genuinely interested parties are advised to note their interest with the selling agents. Tenure and Possession : The Freehold title is offered for sale with vacant possession upon completion. Please note: The owner of a small section of land behind the property has access rights, via a separate gate, down the west side of the boundary. EPC Rating: D Services: Boundary House is served by mains water, mains electricity, private drainage ( Sewage treatment plant, installed in 2006, located within the property boundary) and oil fired central heating.The property is served by FTTC Broadband , currently supplied by BT with average speeds of 5MBPS although work is currently underway which will provide superfast fibre broadband, direct to the property. Council Tax: Local authority - Allerdale. Council Tax Band D. Money Laundering Obligations : In accordance with the Money Laundering Regulations 2017 the selling agents are required to verify the identity of the purchaser at the time an offer is accepted Website and Social Media: Further details of this property as well as all others offered by Fine & Country are available to view on our website ... For updates and the latest properties like us on facebook.com/Fine & Country Cumbria and Instagram on @fineandcountrycumbria Referrals: Fine & Country work with preferred providers for the delivery of certain services necessary for a house sale or purchase. Our providers price their products competitively, however you are under no obligation to use their services and may wish to compare them against other providers. Should you choose to utilise them Fine & Country will receive a referral fee: PIA Financial Solutions – arrangement of mortgage & other products/insurances; Fine & Country will receive a referral fee of £50 per mortgage referral. Figures quoted are inclusive of VAT Energy Efficiency Current: 61.0 Energy Efficiency Potential: 76.0 Features: - Garage

