USD 298,630
USD 341,445
4 bd
1,830 sqft
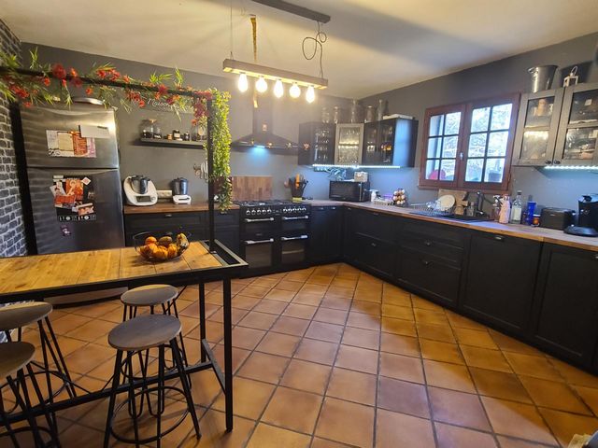
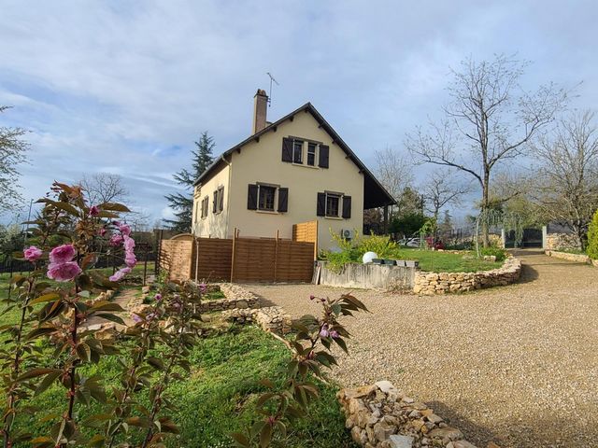
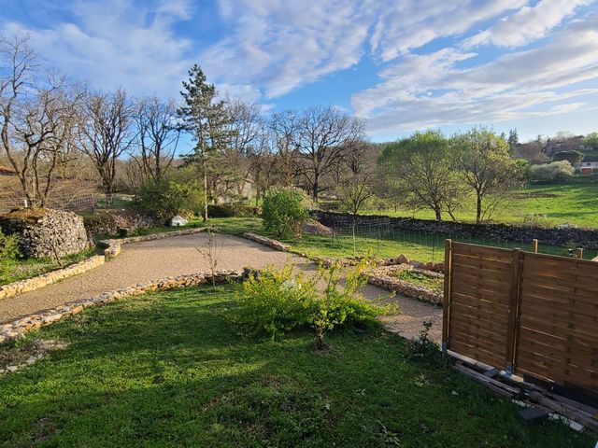
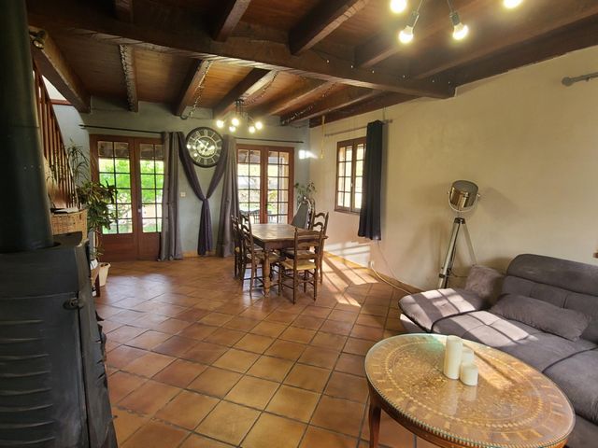
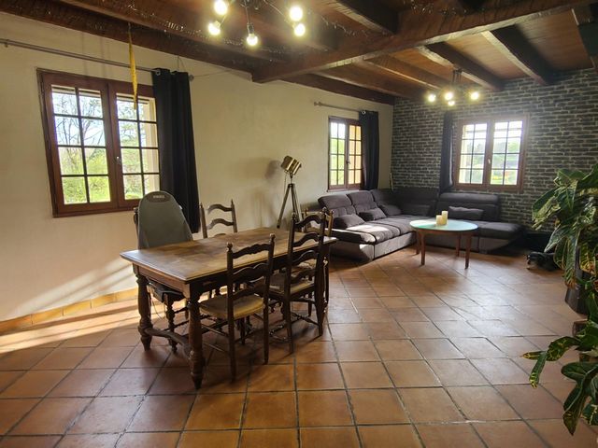
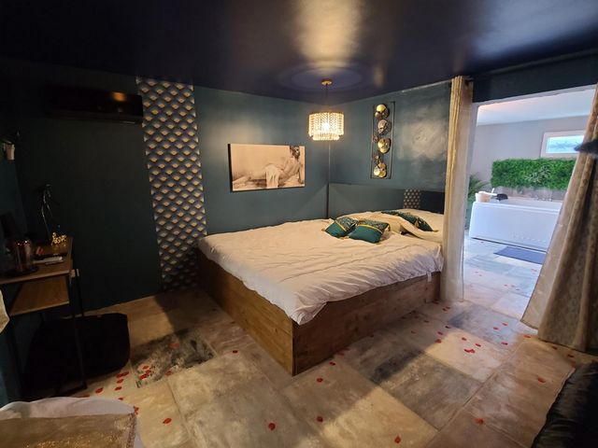
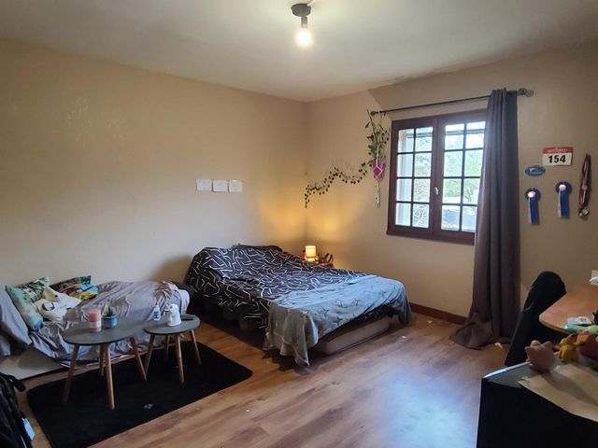
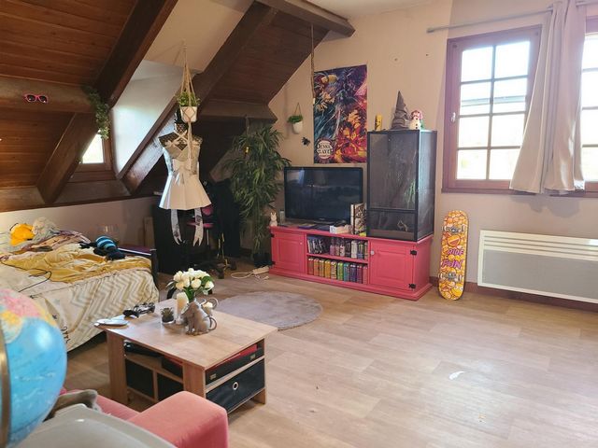
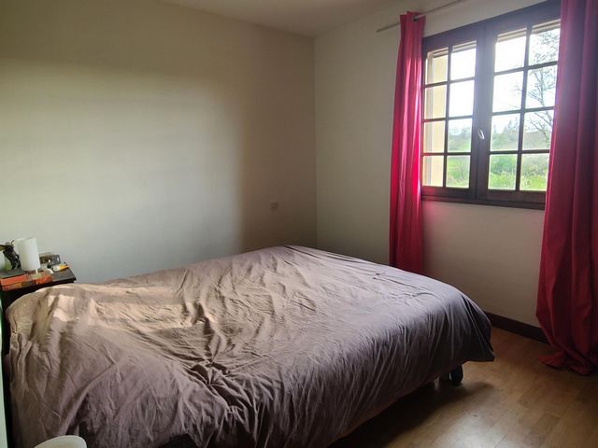
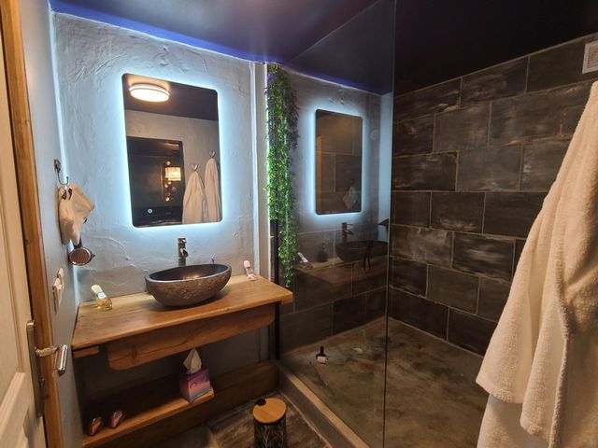
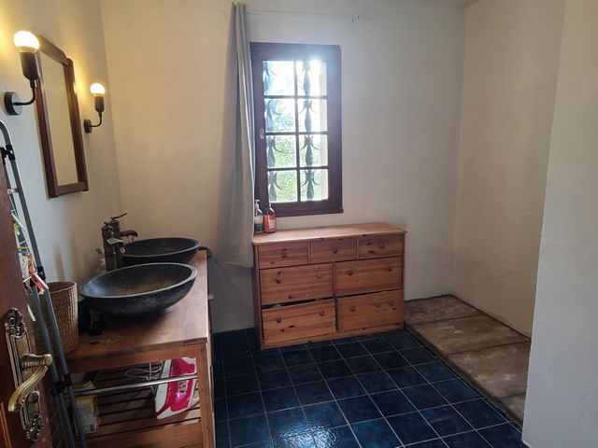
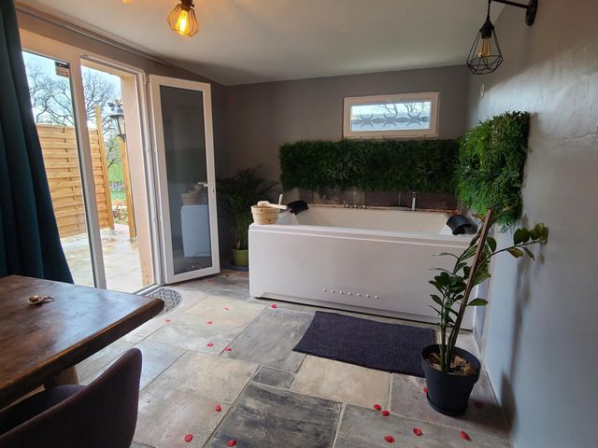
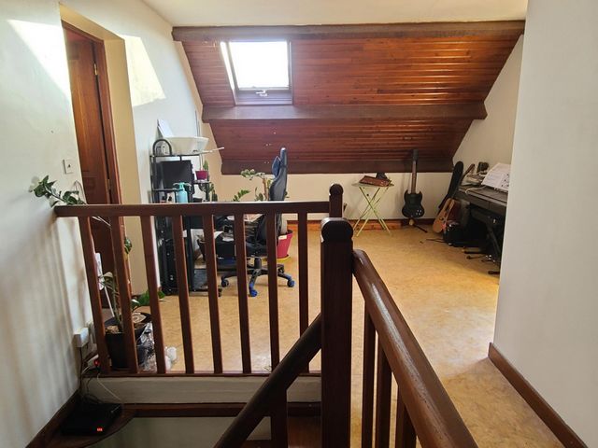
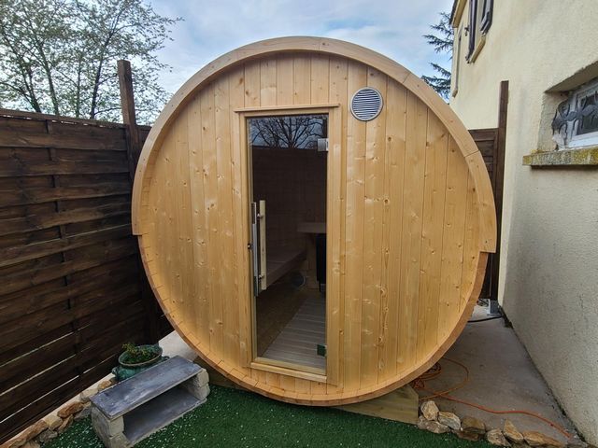
Renovation in the last three years: compliant septic tank, guest bedroom with jacuzzi room and outdoor sauna, equipped kitchen, two suites with dressing room upstairs, two bathrooms. Thermodynamic water heater, high-performance electric radiators and wood-burning stove (which the 2019 ECD did not include)
Two levels of access on one for this house which will be nice for a large family or two families each with their independence.
A ground floor today consists of a guest bedroom with shower room and separate toilet, a room with jacuzzi, an outdoor spa in complete privacy. Possibility of reopening the door communicating with an old living room-kitchen area, bedroom and shower room to be enhanced or kept in a spacious workshop. Workshop, Storage and laundry space.
The second level on the garden level: covered terrace, living room with wood stove, kitchen of 17 m² with adjoining pantry, bedroom, shower room and separate toilet.
On the top level, two suites with dressing rooms, an office or reading room on the mezzanine and a beautiful terrace with an unobstructed view.
A bright house where you feel good. View more View less A proximité de tous commerces et commodités. Maison située sur une parcelle de plus de 2100 m² clôturée, avec beau jardin d'agrément, murets en pierre sèche typiquement lotois et gariotte en pierre.
Rénovation ces trois dernières années : fosse septique conforme, chambre d'hôtes avec pièce jacuzzi et sauna en extérieur, cuisine équipée, deux suites avec dressing à l'étage, deux salles d'eau. Chauffe-eau thermodynamique, radiateurs électriques performants et poêle à bois (que le DPE de 2019 n'a pas intégré)
Deux niveaux d'accès plain-pied pour cette maison qui pourra accueillir une famille nombreuses ou deux familles avec chacune leur indépendance.
Un rdc se composant aujourd'hui d'une chambre d'hôtes avec salle d'eau et wc séparés, une pièce avec jacuzzi, un spa en extérieur en tout intimité. Possibilité de rouvrir la porte communiquant avec un ancien salon-coin cuisine, chambre et salle d'eau à remettre en valeur ou conserver en spacieux atelier. Atelier, espace stockage et buanderie.
Le second niveau en rez-de-jardin : terrasse couverte, salon avec poêle à bois, cuisine de 17 m² avec cellier attenant, chambre, salle d'eau et wc séparés.
Au dernier niveau deux suites avec dressing, un bureau ou salon lecture musique en mezzanine et une belle terrasse vue dégagée.
Une maison lumineuse où l'on se sent bien.Les informations sur les risques auxquels ce bien est exposé sont disponibles sur le site Géorisques : www.georisques.gouv.fr
Prix de vente : 294 000 €
Honoraires charge vendeur Close to all shops and amenities. House located on a fenced plot of more than 2100 m², with beautiful ornamental garden, dry stone walls typical of the Lotois and stone gariotte.
Renovation in the last three years: compliant septic tank, guest bedroom with jacuzzi room and outdoor sauna, equipped kitchen, two suites with dressing room upstairs, two bathrooms. Thermodynamic water heater, high-performance electric radiators and wood-burning stove (which the 2019 ECD did not include)
Two levels of access on one for this house which will be nice for a large family or two families each with their independence.
A ground floor today consists of a guest bedroom with shower room and separate toilet, a room with jacuzzi, an outdoor spa in complete privacy. Possibility of reopening the door communicating with an old living room-kitchen area, bedroom and shower room to be enhanced or kept in a spacious workshop. Workshop, Storage and laundry space.
The second level on the garden level: covered terrace, living room with wood stove, kitchen of 17 m² with adjoining pantry, bedroom, shower room and separate toilet.
On the top level, two suites with dressing rooms, an office or reading room on the mezzanine and a beautiful terrace with an unobstructed view.
A bright house where you feel good.