USD 1,230,914
USD 1,359,357
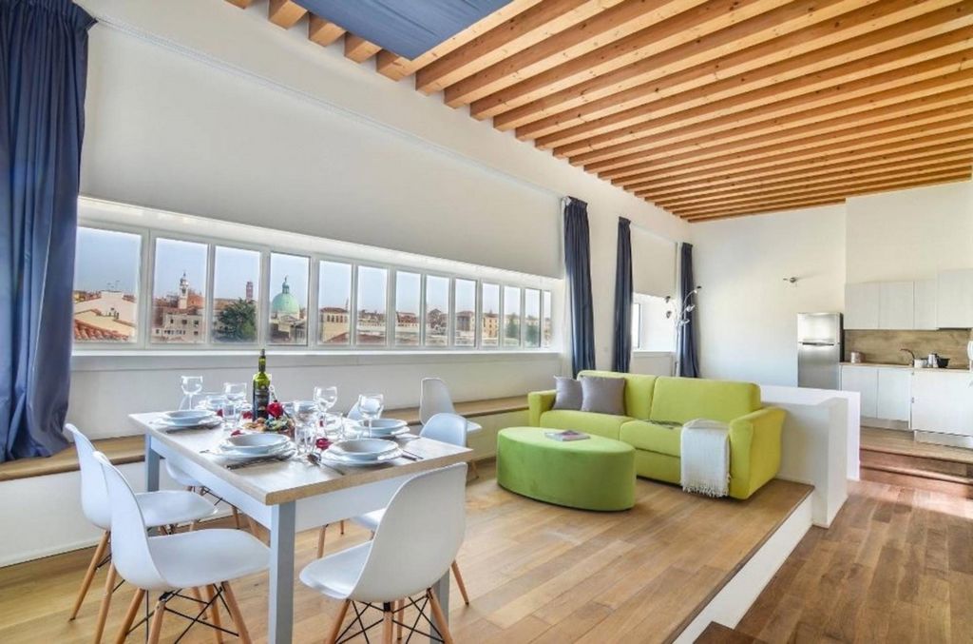
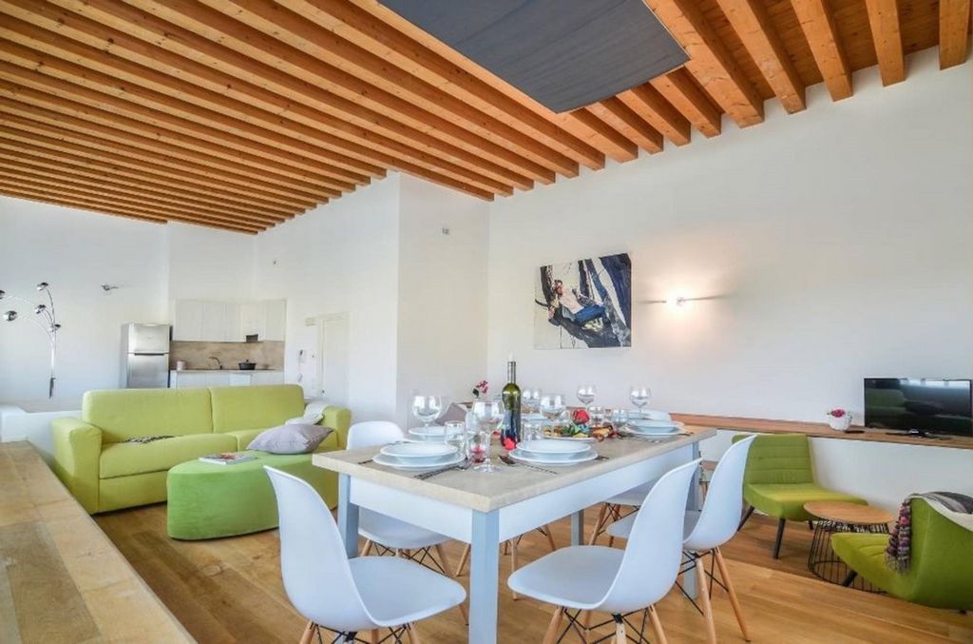
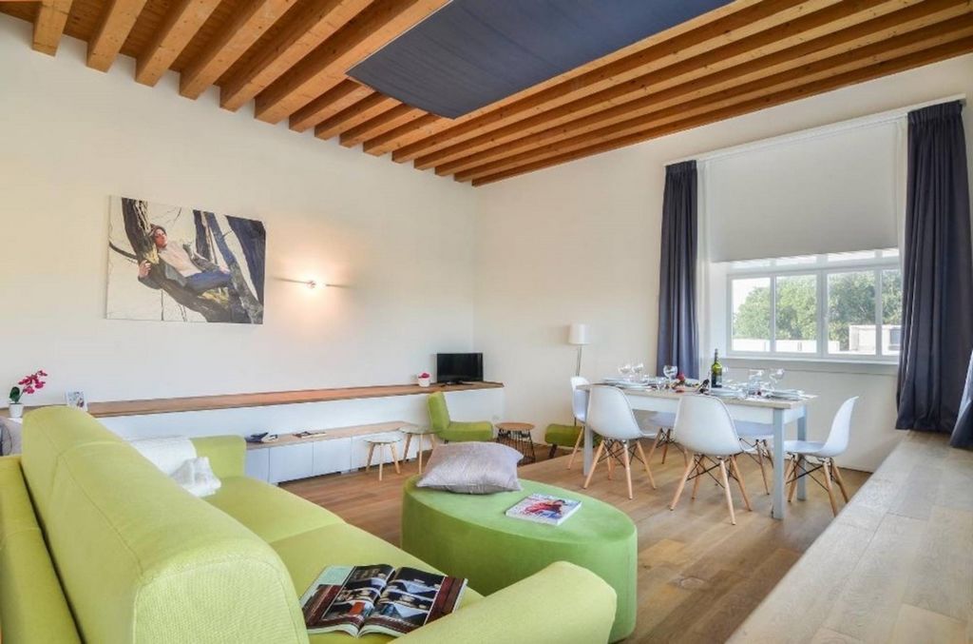
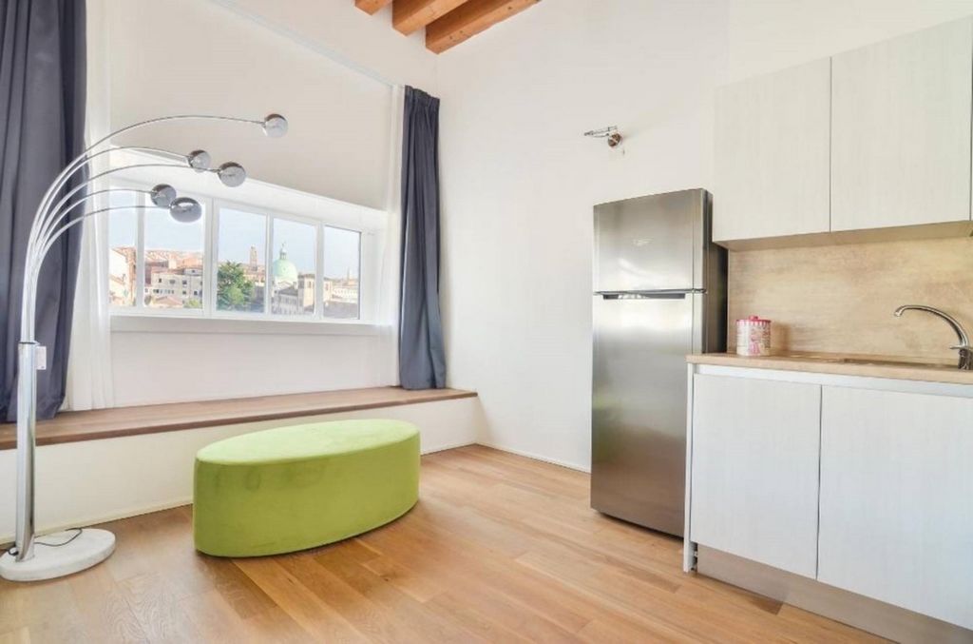
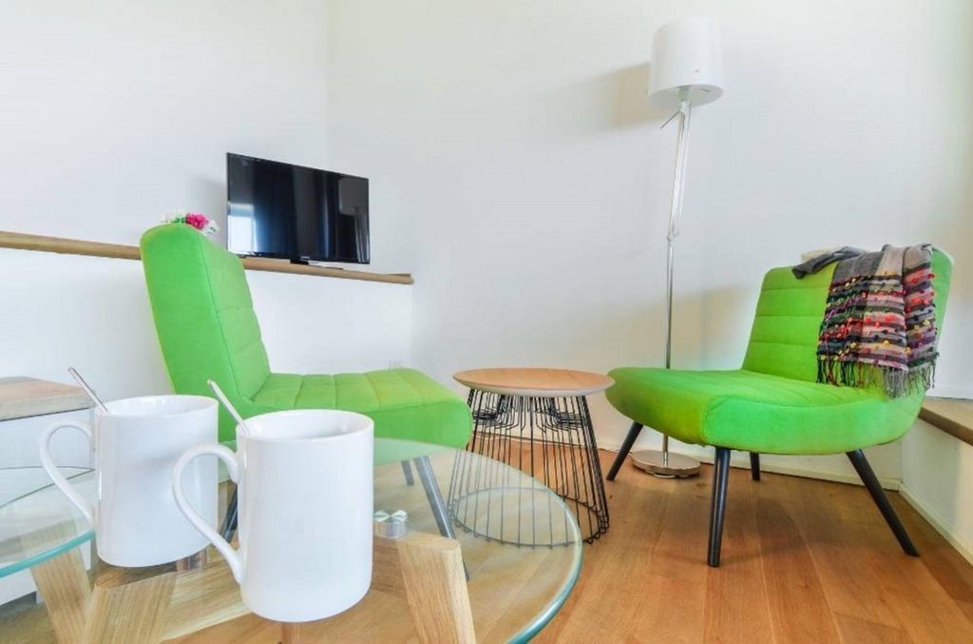
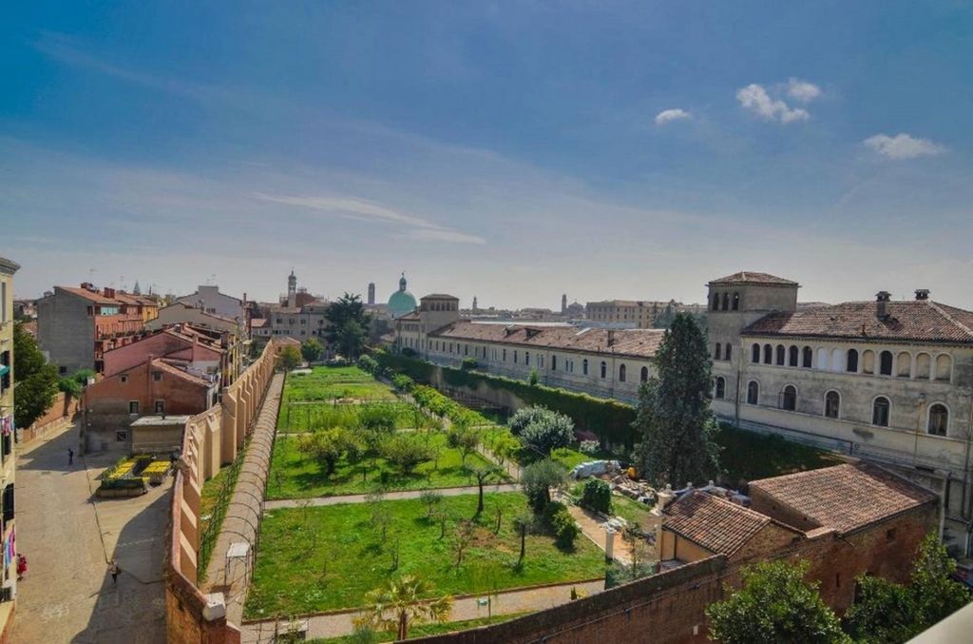
Features:
- Lift
- Air Conditioning
- Garden
- Terrace View more View less Venezia Cannaregio Ponte degli Scalzi - Attico in contesto esclusivo di Nuova Costruzione Appartamento situato ai piani quarto e quinto con terrazzo panoramico sul tetto. L'appartamento si compone al quarto piano di ingresso, tre camere e due bagni, al piano sovrastante ampia e luminosa zona giorno con cucina, bagno e spazio esterno che conduce alla grande terrazza con vista su Venezia e la laguna. La Centrale Mazzoni ex centrale termica della stazione ferroviaria, progettata e costruita negli anni '30 dall'Architetto e Ingegnere futurista Angiolo Mazzoni, è uno degli edifici novecenteschi, di grande valore formale e simbolico, presenti nel tessuto della Città Antica. L'Edificio è stato riconvertito nel 2010 in un Complesso Immobiliare di notevole pregio che ospita 39 unità di cui 7 uffici e 32 lussuosi spazi residenziali e dotato di comodo ascensore. Tutte le unità si presentano con soffitti in travature in legno a vista, i pavimenti in listoni di legno, i rivestimenti dei bagni sono mosaico di vetro e dotati di doccia alcuni con funzione di bagno turco. Gli immobili sono dotati di un sistema di ventilazione e raffrescamento dell'aria con impianti a pannelli radianti a pavimento, fosse settiche e agibilità. L'Edificio gode di elevata prestazione energetica. Il progetto è stata riconosciuto con numerose pubblicazioni e premiazioni, tra le quali il premio «Raffaele Sirica del 2010» per il miglior recupero conseguito negli ultimi dieci anni in Italia e il primo premio European Colour del 2011 "Colori sull'acqua".
Features:
- Lift
- Air Conditioning
- Garden
- Terrace Venice Cannaregio Ponte degli Scalzi - Penthouse in the exclusive context located on the fourth and fifth floors with a panoramic roof terrace. The apartment is composed, on the fourth floor, of the entrance, three bedrooms and two bathrooms, on the floor above of a large and bright living area with kitchen, bathroom and outdoor area that leads to the large terrace overlooking Venice and the lagoon. The "Centrale Mazzoni", former thermal power plant of the railway station, designed and built in the 1930s by the "futurist" architect and engineer Angiolo Mazzoni, is one of the twentieth century buildings, of great formal and symbolic value, present in the fabric of the Ancient City. The building was converted in 2010 into a real estate complex of considerable value that houses 39 units including 7 offices and 32 luxurious residential spaces and equipped with a comfortable lift. All the units have exposed wooden beams ceilings, wooden plank floors, the bathroom coverings are glass mosaic and equipped with a shower, some with a Turkish bath function. The buildings are equipped with a ventilation and air cooling system with radiant floor systems, septic tanks and usability. The building has a high energy performance. The project has been recognized with numerous publications and awards, including the "Raffaele Sirica 2010" award for the best recovery achieved in the last ten years in Italy and the first European Color award of 2011 "Colori sull'acqua".
Features:
- Lift
- Air Conditioning
- Garden
- Terrace Venise Cannaregio Ponte degli Scalzi - Penthouse dans le contexte exclusif situé aux quatrième et cinquième étages avec une terrasse panoramique sur le toit. L’appartement est composé, au quatrième étage, de l’entrée, trois chambres et deux salles de bains, à l’étage supérieur d’un grand et lumineux salon avec cuisine, salle de bains et espace extérieur qui mène à la grande terrasse donnant sur Venise et la lagune. La « Centrale Mazzoni », ancienne centrale thermique de la gare, conçue et construite dans les années 1930 par l’architecte et ingénieur « futuriste » Angiolo Mazzoni, est l’un des bâtiments du XXe siècle, d’une grande valeur formelle et symbolique, présent dans le tissu de la ville antique. L’immeuble a été converti en 2010 en un complexe immobilier de grande valeur qui abrite 39 unités dont 7 bureaux et 32 espaces résidentiels luxueux et équipé d’un ascenseur confortable. Toutes les unités ont des poutres apparentes plafonds, planchers de planches de bois, les revêtements de salle de bains sont en mosaïque de verre et équipées d’une douche, certaines avec une fonction bain turc. Les bâtiments sont équipés d’un système de ventilation et de refroidissement de l’air avec des systèmes de plancher radiant, des fosses septiques et la facilité d’utilisation. Le bâtiment a une performance énergétique élevée. Le projet a été récompensé par de nombreuses publications et récompenses, dont le prix « Raffaele Sirica 2010 » pour la meilleure récupération réalisée au cours des dix dernières années en Italie et le premier prix européen de couleur de 2011 « Colori sull’acqua ».
Features:
- Lift
- Air Conditioning
- Garden
- Terrace Venedig Cannaregio Ponte degli Scalzi - Penthouse im exklusiven Kontext im vierten und fünften Stock mit Panorama-Dachterrasse. Die Wohnung besteht im vierten Stock aus dem Eingang, drei Schlafzimmern und zwei Bädern, auf der Etage über einem großen und hellen Wohnbereich mit Küche, Bad und Außenbereich, der zur großen Terrasse mit Blick auf Venedig und die Lagune führt. Das "Centrale Mazzoni", ehemaliges Wärmekraftwerk des Bahnhofs, entworfen und gebaut in den 1930er Jahren vom "futuristischen" Architekten und Ingenieur Angiolo Mazzoni, ist eines der Gebäude des zwanzigsten Jahrhunderts, von großem formalen und symbolischen Wert, das im Gefüge der antiken Stadt präsent ist. Das Gebäude wurde 2010 in einen Immobilienkomplex von beträchtlichem Wert umgewandelt, der 39 Einheiten mit 7 Büros und 32 luxuriösen Wohnräumen beherbergt und mit einem komfortablen Aufzug ausgestattet ist. Alle Einheiten verfügen über freiliegende Holzbalkendecken, Holzdielenböden, die Badezimmerverkleidungen sind aus Glasmosaik und mit einer Dusche ausgestattet, teilweise mit türkischer Badfunktion. Die Gebäude sind mit einem Lüftungs- und Luftkühlsystem mit Fußbodenheizungen, Klärgruben und Nutzbarkeit ausgestattet. Das Gebäude hat eine hohe Energieeffizienz. Das Projekt wurde mit zahlreichen Publikationen und Preisen ausgezeichnet, darunter der Preis "Raffaele Sirica 2010" für die beste Wiederherstellung der letzten zehn Jahre in Italien und der erste europäische Farbpreis des Jahres 2011 "Colori sull'acqua".
Features:
- Lift
- Air Conditioning
- Garden
- Terrace Venice Cannaregio Ponte degli Scalzi - Penthouse v exkluzivním prostředí se nachází ve čtvrtém a pátém patře s panoramatickou střešní terasou. Byt se skládá ve čtvrtém patře ze vstupu, tří ložnic a dvou koupelen, o patro výše velkého a světlého obývacího prostoru s kuchyní, koupelnou a venkovním prostorem, který vede na velkou terasu s výhledem na Benátky a lagunu. "Centrale Mazzoni", bývalá tepelná elektrárna železniční stanice, navržená a postavená v roce 1930 "futuristickým" architektem a inženýrem Angiolo Mazzonim, je jednou z budov dvacátého století, s velkou formální a symbolickou hodnotou, přítomnou ve struktuře starověkého města. Budova byla v roce 2010 přeměněna na realitní komplex značné hodnoty, ve kterém se nachází 39 jednotek včetně 7 kanceláří a 32 luxusních obytných prostor a je vybaven pohodlným výtahem. Všechny jednotky mají odhalené dřevěné trámové stropy, dřevěné prkenné podlahy, koupelnové obklady jsou skleněné mozaiky a jsou vybaveny sprchovým koutem, některé s tureckou lázní. Budovy jsou vybaveny systémem větrání a chlazení vzduchem se sálavými podlahovými systémy, septiky a použitelností. Budova má vysokou energetickou náročnost. Projekt byl oceněn řadou publikací a ocenění, včetně ceny "Raffaele Sirica 2010" za nejlepší obnovu dosaženou v posledních deseti letech v Itálii a první evropské barevné ceny 2011 "Colori sull'acqua".
Features:
- Lift
- Air Conditioning
- Garden
- Terrace Venecia Cannaregio Ponte degli Scalzi - Ático en un contexto exclusivo de Nueva Construcción Apartamento ubicado en el cuarto y quinto piso con terraza panorámica en la azotea. El apartamento consta de tres dormitorios y dos baños en la cuarta planta, una amplia y luminosa sala de estar con cocina, baño y zona exterior que conduce a la gran terraza con vistas a Venecia y la laguna. La Central Eléctrica Mazzoni, la antigua central térmica de la estación de ferrocarril, diseñada y construida en los años 30 por el arquitecto e ingeniero futurista Angiolo Mazzoni, es uno de los edificios del siglo XX, de gran valor formal y simbólico, presente en el tejido de la Ciudad Antigua. El edificio fue convertido en 2010 en un complejo inmobiliario de considerable valor que alberga 39 unidades, incluidas 7 oficinas y 32 lujosas plazas residenciales, y está equipado con un cómodo ascensor. Todas las unidades tienen techos con vigas de madera a la vista, pisos de tablones de madera, los revestimientos de los baños son de mosaico de vidrio y están equipados con duchas, algunas con función de baño turco. Los edificios están equipados con un sistema de ventilación y refrigeración de aire con sistemas de paneles de suelo radiante, fosas sépticas y facilidad de uso. El edificio tiene un alto rendimiento energético. El proyecto ha sido reconocido con numerosas publicaciones y premios, entre ellos el premio "Raffaele Sirica del 2010" por la mejor recuperación lograda en los últimos diez años en Italia y el primer premio europeo de color de 2011 "Colori sull'acqua".
Features:
- Lift
- Air Conditioning
- Garden
- Terrace