PICTURES ARE LOADING...
House & Single-family home (For sale)
Reference:
EDEN-T91528660
/ 91528660
Reference:
EDEN-T91528660
Country:
PT
City:
Aljezur
Category:
Residential
Listing type:
For sale
Property type:
House & Single-family home
Property size:
5,533 sqft
Lot size:
271,789 sqft
Rooms:
6
Bedrooms:
6
REAL ESTATE PRICE PER SQFT IN NEARBY CITIES
| City |
Avg price per sqft house |
Avg price per sqft apartment |
|---|---|---|
| Luz | USD 531 | USD 465 |
| Budens | USD 414 | - |
| Portimão | USD 308 | USD 337 |
| Alcantarilha | USD 349 | - |
| Algoz | USD 279 | - |
| Guia | USD 446 | - |
| Albufeira | USD 401 | USD 388 |
| Albufeira | USD 430 | USD 398 |
| Faro | USD 350 | USD 392 |
| Boliqueime | USD 369 | - |
| Quarteira | USD 519 | USD 492 |
| São Brás de Alportel | USD 284 | USD 247 |
| São Brás de Alportel | USD 273 | USD 238 |
| Faro | USD 375 | USD 385 |
| Estoi | USD 380 | - |
| Olhão | USD 319 | USD 358 |
| Olhão | USD 317 | USD 324 |
| Moncarapacho | USD 368 | - |

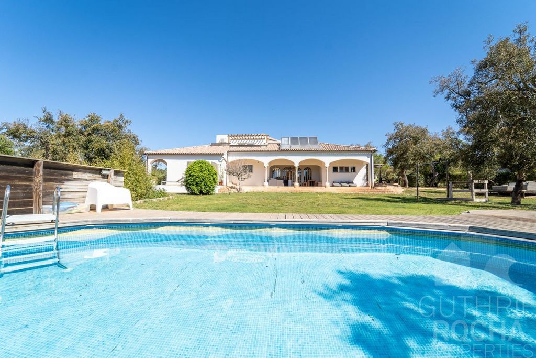

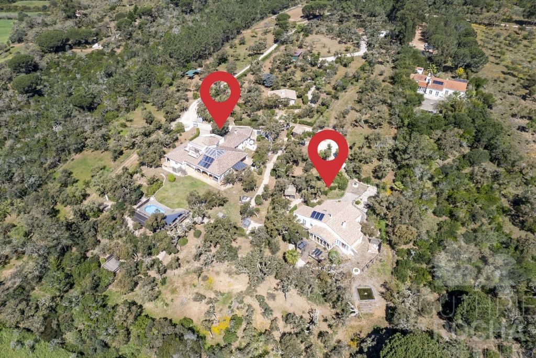


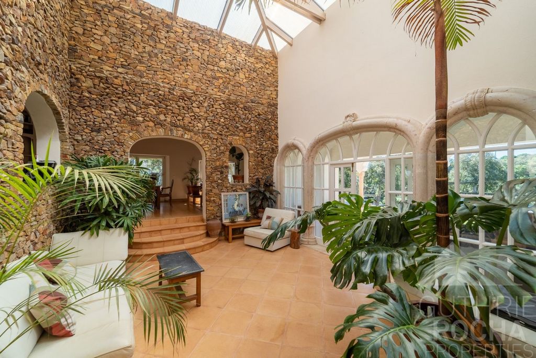

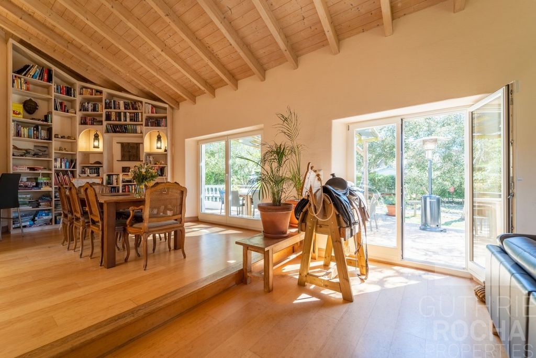


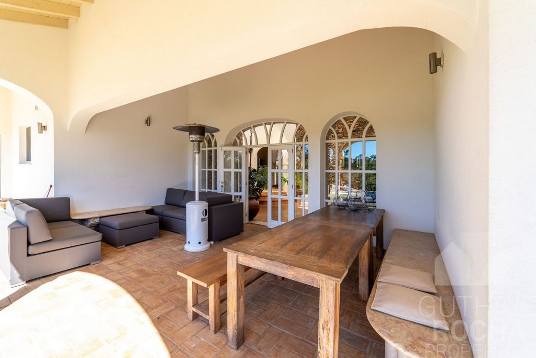

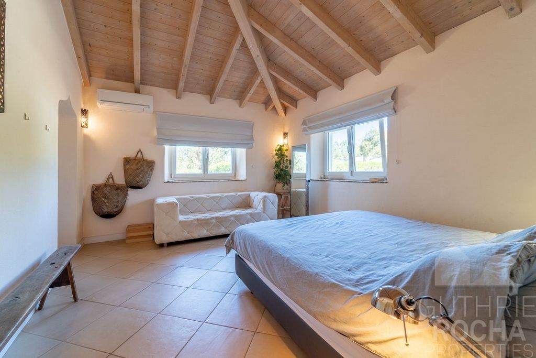
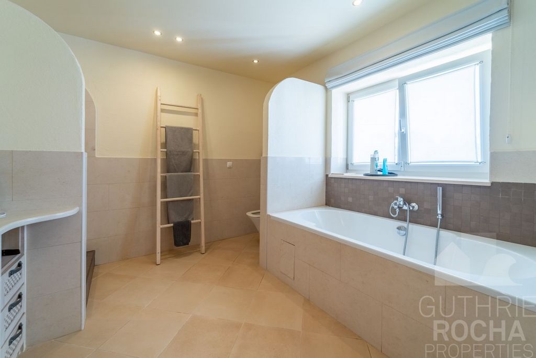
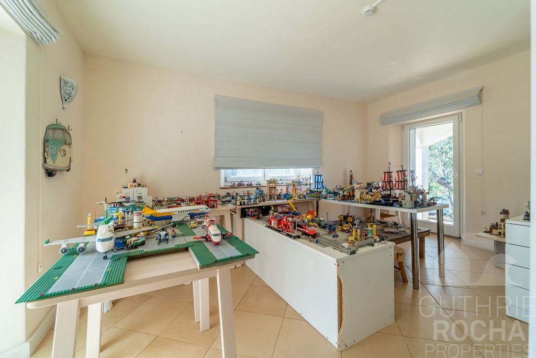
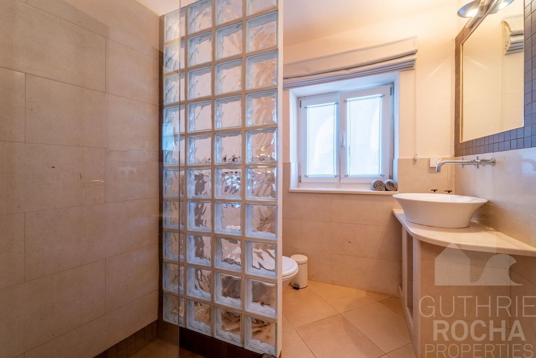


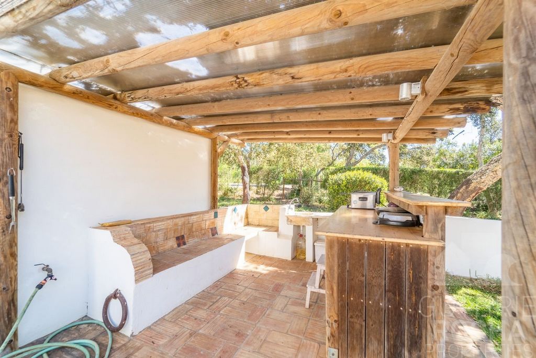





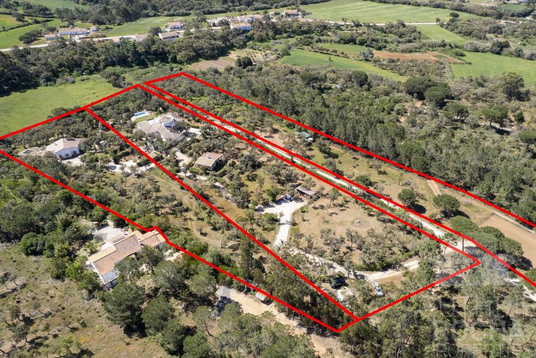

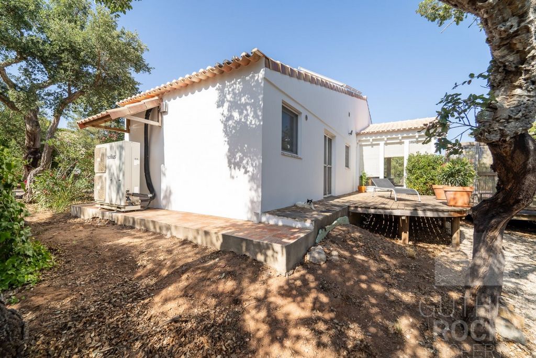
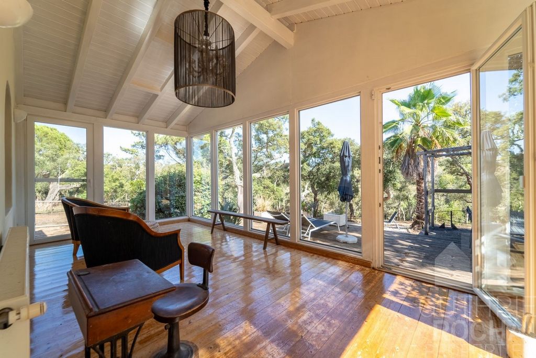

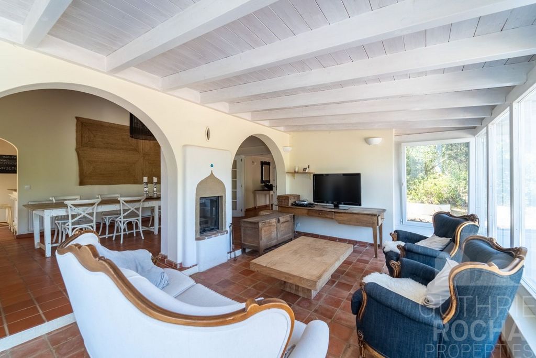





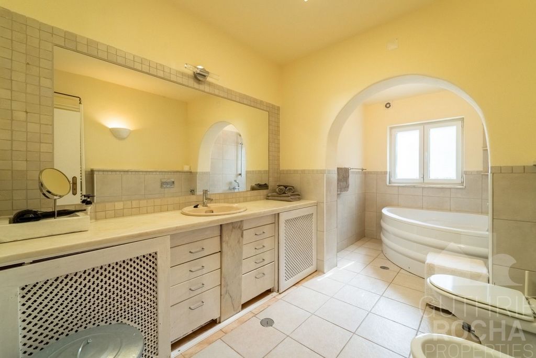

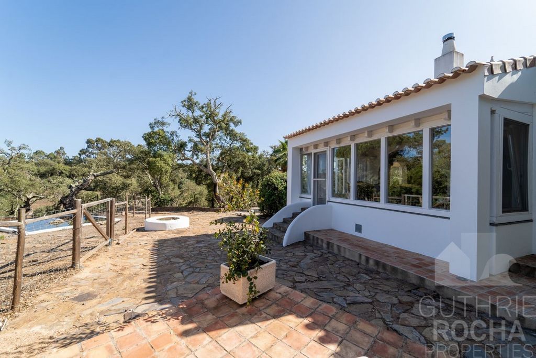

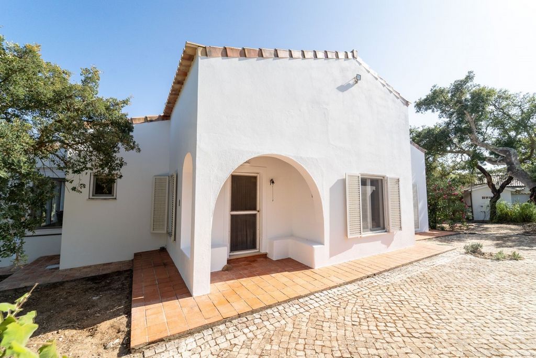
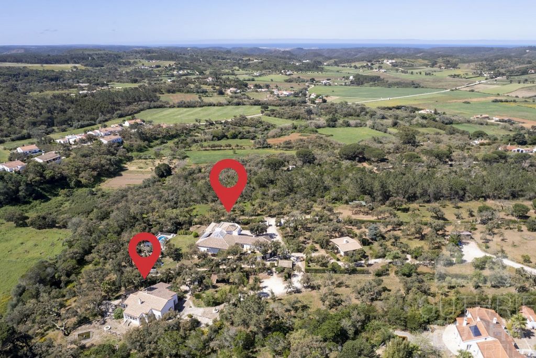
The property consists of 3 plots of land totalling 25.250m2 which is fully fenced throughout, the main residence with 4 bedrooms plus a separate 1 +1 bedroom apartment adjoining and an independent 3 bedroom cottage on the neighbouring plot.
Main residence:
The property boasts a unique sophisticated style with striking and impressive features. The most spectacular atrium with high natural stone walls and marble sourced from ancient Northern Portuguese churches sits as the central hub of the house, connecting to the kitchen, dining room and family room while enjoying the views across one of the garden’s terraces and the swimming pool. The natural light from the sky lights illuminates the house.
As the home was previously run as a boutique bed & breakfast, the property offers 5 spacious bedroom suites, all with independent access and large well appointed bathrooms and walk in wardrobes or dressing rooms. Each suite features an outside area, offering many different spots to sit and enjoy the sound of the birds, from garden access from the ground floor suites and exceptional views of nature from the balconies.
The living area communicates to the dining room and kitchen. The open plan style is social and a gives a feeling of space with multiple access points to the gardens and grounds.
There is a feature wine cellar, with stone walls that also provides additional storage.
The property is heated with a modern internal wall and floor heating system with solar panels and gas plus wood burner for back up. There is air conditioning in all rooms.
For water, there are 2 bore holes, one 90m deep and one 25m which is used to irrigate the paddock. The property is also conveniently connected to the mains water and electricity and fibre internet.
The main large terrace, overlooking the grounds and swimming pool provides a shaded sheltered area, with the option to also enjoy the warm sun.
The swimming pool is heated via solar and is a generous size.
An outdoor kitchen built in a Mediterranean style, provides an excellent place to cook and enjoy the Al fresco lifestyle this special part of the world offers.
There are many features to enjoy as you walk the landscaped grounds, all very carefully thought and accomplished. For example, the coy carp pond offers a tranquil stop and the children’s play area is constructed in natural wood, keeping the surroundings in mind.
Many cork trees and other trees & bushes provide subtle shade as you stroll the grounds which are watered via an irrigation system.
The horse stables, which could be converted into an additional property in the future, have already been built with this in mind. The primary construction is in place, along with the pipes for a kitchen and bathroom.
At present, this building provides a shelter for the resident horses.
There is a separate two bed studio apartment accessed next to the house. This is fully equipped with a modern kitchen, bathroom and a charming outside area.
The flow of the property makes it versatile as a traditional family home, the purpose it is currently used for, or as business opportunity.
Independent Cottage:
On the direct neighbouring land, which has been connected by the current owner, provides perfect accommodation for your guests. The property, with three bedroom and 2 bathrooms, features high ceilings and large living space. There are solar panels for heating of the water and central heating radiators. Although next door to the main residence, the cottage provides very private accommodation and shares the tranquil, serene ambiance of the whole property.
Rustic plot:
The connected 8250m2 rustic land is currently used as equestrian facilities. The fenced paddocks have water and irrigation, there are two open stables and a separate riding arena.
This property offers the perfect opportunity if you are looking for a slice of paradise with privacy and tranquillity, but with the convenience of being close enough to local amenities and stunning beaches and coastline. View more View less Uma oportunidade única para adquirir esta requintada propriedade, com instalações equestres, aninhada no meio da natureza mas com toda a comodidade de estar perto do histórico castelo da cidade de Aljezur e com fácil acesso à famosa Marina da cidade de Lagos.
A propriedade está composta por 3 parcelas de terreno totalizando 25.250m2 totalmente vedados, a residência principal com 4 quartos mais um apartamento separado de T1 +1 quarto adjacente e uma casa de campo independente de 3 quartos no lote vizinho.Residência principal:A propriedade possui um estilo sofisticado único com características marcantes e impressionantes. O átrio mais espetacular, com altas paredes de pedra natural e mármore proveniente de antigas igrejas do norte de Portugal, fica como o centro da casa, conectando-se à cozinha, sala de jantar e sala de família, enquanto aprecia a vista de um dos terraços do jardim e da piscina . A luz natural das luzes do céu ilumina a casa.Como a casa era anteriormente gerida como um bed & breakfast de luxo, a propriedade oferece 5 suítes espaçosas, todas com acesso independente e quartos de banho grandes e bem equipados e closets ou vestiários. Cada suite dispõe de uma área exterior, oferecendo vários recantos para se sentar e apreciar o som dos pássaros, desde o acesso ao jardim a partir das suites do rés-do-chão e vistas excepcionais da natureza a partir das varandas.A zona de estar comunica com a sala de jantar e cozinha. O estilo de plano aberto é social e dá uma sensação de espaço com múltiplos pontos de acesso aos jardins e terrenos.Existe uma adega rústica, com paredes de pedra que também permitem armazenamento adicional.A propriedade é aquecida com um moderno sistema de aquecimento interno de parede e piso com painéis solares e gás de apoio backup ou salamandra a lenha. Há ar condicionado em todos os quartos.Para água, existem 2 furos, um com 90m de profundidade e outro com 25m de fornecimento as instalações equestres. A propriedade também está convenientemente conectada à rede de água e eletricidade e internet de fibra.O grande terraço principal, com vista para o jardim e piscina, oferece uma área protegida com sombra, com a opção de também aproveitar o sol quente.
A piscina é aquecida por energia solar e tem um tamanho generoso.Uma cozinha ao ar livre construída em estilo mediterrâneo oferece um excelente lugar para cozinhar e aproveitar o estilo de vida ao ar livre que esta parte especial do mundo oferece.Há muitos recursos para desfrutar enquanto você caminha pelos jardins paisagísticos, todos cuidadosamente pensados e realizados. Por exemplo, o tímido lago de carpas oferece uma sensação tranquila e a área de parque infantil é construída em madeira natural, mantendo o ambiente em mente.
Muitos sobreiros e outras árvores e arbustos fornecem sombra subtil enquanto passeia pelos terrenos que são regados por um sistema de irrigação.
As cavalariças, que no futuro poderão ser convertidas numa propriedade adicional, já foram construídas a pensar nisso. A construção primária está pronta, assim como as tubagens para uma cozinha e quarto de banho futuros.Atualmente, este edifício serve de abrigo para os cavalos residentes.
Há um estúdio separado de duas camas com acesso ao lado da casa. Este está totalmente equipado com uma cozinha moderna, casa de banho e uma encantadora área exterior.
A fluidez da propriedade torna-a versátil como casa de família tradicional, para a finalidade a que se destina atualmente, ou como oportunidade de negócio.
Existe ainda a actualmente utilizados como instalações equestres. Os piquetes vedados têm água e rega, existem dois estábulos abertos e um picadeiro separado.A aquisição potencial da casa vizinha, um pequeno estudio , também está disponível para discussão.Casa de Campo Independente:No terreno vizinho confinante, que foi anexado pelo atual proprietário, oferece acomodação perfeita para convidados ou familia. A propriedade, com três quartos e 2 wcs, possui tectos altos e ampla área de estar. Existem painéis solares para aquecimento de águas e radiadores de aquecimento central. Embora seja vizinha da residência principal, a casa oferece muita privacidade e compartilha o ambiente tranquilo e sereno de toda a quinta. Une occasion unique d’acquérir cette propriété exquise, avec des installations équestres, nichée au milieu de la nature mais avec toute la commodité d’être proche du château historique de la ville d’Aljezur et avec un accès facile à la célèbre marina de la ville de Lagos.
La propriété se compose de 3 parcelles de terrain totalisant 25 250m2 entièrement clôturées, la résidence principale avec 4 chambres plus un appartement séparé 1 chambre + 1 chambre attenante et un chalet indépendant de 3 chambres sur la parcelle voisine. Résidence principale : La propriété bénéficie d’un style sophistiqué unique avec des caractéristiques frappantes et impressionnantes. L’atrium le plus spectaculaire, avec de hauts murs de pierre naturelle et de marbre provenant d’anciennes églises du nord du Portugal, se dresse au centre de la maison, reliant la cuisine, la salle à manger et la salle familiale, tout en profitant de la vue depuis l’une des terrasses du jardin et de la piscine. La lumière naturelle des puits de lumière illumine la maison. Comme la maison était auparavant gérée comme un bed & breakfast de luxe, la propriété propose 5 suites spacieuses, toutes avec accès indépendant et de grandes chambres bien aménagées avec salle de bains privative et dressings ou dressings. Chaque suite dispose d’un espace extérieur, offrant plusieurs coins et recoins pour s’asseoir et profiter du chant des oiseaux, de l’accès au jardin depuis les suites du rez-de-chaussée et d’une vue exceptionnelle sur la nature depuis les balcons. Le salon communique avec la salle à manger et la cuisine. Le style ouvert est social et donne une sensation d’espace avec de multiples points d’accès aux jardins et aux terrains. Il y a une cave à vin rustique, avec des murs en pierre qui permettent également un stockage supplémentaire. La propriété est chauffée avec un système moderne de chauffage mural et au sol avec des panneaux solaires et un poêle à gaz ou à bois d’appoint. Il y a la climatisation dans toutes les chambres. Pour l’eau, il y a 2 forages, l’un de 90m de profondeur et l’autre de 25m de profondeur pour alimenter les installations équestres. La propriété est également facilement connectée au réseau d’eau et d’électricité et à l’internet par fibre. La grande terrasse principale, donnant sur le jardin et la piscine, offre un espace ombragé et abrité, avec la possibilité de profiter également du soleil chaud. La piscine est chauffée à l’énergie solaire et est de taille généreuse. Une cuisine extérieure construite dans un style méditerranéen offre un excellent endroit pour cuisiner et profiter du style de vie en plein air qu’offre cette partie spéciale du monde. Il y a beaucoup de caractéristiques à apprécier lorsque vous vous promenez dans les jardins paysagers, qui ont toutes été soigneusement pensées et réalisées. Par exemple, l’étang de carpes koï timides offre une sensation de tranquillité et l’aire de jeux est construite en bois naturel, en tenant compte de l’environnement.
De nombreux chênes-lièges et autres arbres et arbustes fournissent une ombre subtile lorsque vous vous promenez dans les jardins qui sont arrosés par un système d’irrigation.
Les écuries, qui pourraient être transformées à l’avenir en une propriété supplémentaire, ont déjà été construites dans cette optique. La construction principale est prête, ainsi que les tuyaux pour une future cuisine et salle de bain. Actuellement, ce bâtiment sert d’abri pour les chevaux résidents.
Il y a un studio séparé avec lits jumeaux avec accès sur le côté de la maison. Il est entièrement équipé d’une cuisine moderne, d’une salle de bains et d’un bel espace extérieur.
La fluidité de la propriété la rend polyvalente en tant que maison familiale traditionnelle, pour l’usage auquel elle est actuellement destinée, ou comme opportunité d’affaires.
Ils sont encore actuellement utilisés comme installations équestres. Les paddocks clôturés ont de l’eau et de l’irrigation, il y a deux écuries ouvertes et une arène séparée. L’acquisition potentielle de la maison voisine, un petit studio, est également disponible pour discussion. Gîte indépendant : Sur la parcelle voisine, qui a été annexée par le propriétaire actuel, il offre un hébergement parfait pour les invités ou la famille. La propriété, avec trois chambres et 2 salles de bains, dispose de hauts plafonds et d’un grand salon. Il y a des panneaux solaires pour le chauffage de l’eau et des radiateurs de chauffage central. Bien qu’elle soit voisine de la résidence principale, la maison offre beaucoup d’intimité et partage l’environnement calme et serein de l’ensemble de la ferme. A special opportunity to acquire this exquisite estate with equestrian facilities, nestled amongst nature but with all the convenience of being close to the historic castle town of Aljezur and easy connection to the famous Marina town of Lagos.
The property consists of 3 plots of land totalling 25.250m2 which is fully fenced throughout, the main residence with 4 bedrooms plus a separate 1 +1 bedroom apartment adjoining and an independent 3 bedroom cottage on the neighbouring plot.
Main residence:
The property boasts a unique sophisticated style with striking and impressive features. The most spectacular atrium with high natural stone walls and marble sourced from ancient Northern Portuguese churches sits as the central hub of the house, connecting to the kitchen, dining room and family room while enjoying the views across one of the garden’s terraces and the swimming pool. The natural light from the sky lights illuminates the house.
As the home was previously run as a boutique bed & breakfast, the property offers 5 spacious bedroom suites, all with independent access and large well appointed bathrooms and walk in wardrobes or dressing rooms. Each suite features an outside area, offering many different spots to sit and enjoy the sound of the birds, from garden access from the ground floor suites and exceptional views of nature from the balconies.
The living area communicates to the dining room and kitchen. The open plan style is social and a gives a feeling of space with multiple access points to the gardens and grounds.
There is a feature wine cellar, with stone walls that also provides additional storage.
The property is heated with a modern internal wall and floor heating system with solar panels and gas plus wood burner for back up. There is air conditioning in all rooms.
For water, there are 2 bore holes, one 90m deep and one 25m which is used to irrigate the paddock. The property is also conveniently connected to the mains water and electricity and fibre internet.
The main large terrace, overlooking the grounds and swimming pool provides a shaded sheltered area, with the option to also enjoy the warm sun.
The swimming pool is heated via solar and is a generous size.
An outdoor kitchen built in a Mediterranean style, provides an excellent place to cook and enjoy the Al fresco lifestyle this special part of the world offers.
There are many features to enjoy as you walk the landscaped grounds, all very carefully thought and accomplished. For example, the coy carp pond offers a tranquil stop and the children’s play area is constructed in natural wood, keeping the surroundings in mind.
Many cork trees and other trees & bushes provide subtle shade as you stroll the grounds which are watered via an irrigation system.
The horse stables, which could be converted into an additional property in the future, have already been built with this in mind. The primary construction is in place, along with the pipes for a kitchen and bathroom.
At present, this building provides a shelter for the resident horses.
There is a separate two bed studio apartment accessed next to the house. This is fully equipped with a modern kitchen, bathroom and a charming outside area.
The flow of the property makes it versatile as a traditional family home, the purpose it is currently used for, or as business opportunity.
Independent Cottage:
On the direct neighbouring land, which has been connected by the current owner, provides perfect accommodation for your guests. The property, with three bedroom and 2 bathrooms, features high ceilings and large living space. There are solar panels for heating of the water and central heating radiators. Although next door to the main residence, the cottage provides very private accommodation and shares the tranquil, serene ambiance of the whole property.
Rustic plot:
The connected 8250m2 rustic land is currently used as equestrian facilities. The fenced paddocks have water and irrigation, there are two open stables and a separate riding arena.
This property offers the perfect opportunity if you are looking for a slice of paradise with privacy and tranquillity, but with the convenience of being close enough to local amenities and stunning beaches and coastline. Zvláštní příležitost získat toto nádherné panství s jezdeckým zázemím, zasazené do přírody, ale s veškerým pohodlím v blízkosti historického hradního města Aljezur a snadného spojení se slavným přístavním městem Lagos. Nemovitost se skládá ze 3 pozemků o celkové rozloze 25.250 m2, které jsou plně oplocené v celém rozsahu, hlavní rezidence se 4 ložnicemi plus samostatný byt 1 +1 ložnice sousedící a samostatná chata se 3 ložnicemi na sousedním pozemku. Hlavní bydliště: Nemovitost se může pochlubit jedinečným sofistikovaným stylem s nápadnými a působivými prvky. Nejpozoruhodnější atrium s vysokými zdmi z přírodního kamene a mramorem pocházejícím ze starobylých severních portugalských kostelů je centrálním centrem domu, je propojeno s kuchyní, jídelnou a rodinným pokojem a zároveň si užívá výhled na jednu ze zahradních teras a bazén. Přirozené světlo ze střešních oken osvětluje dům. Vzhledem k tomu, že domov byl dříve provozován jako butikový penzion, nabízí nemovitost 5 prostorných ložnicových apartmá, všechna s nezávislým přístupem a velkými dobře vybavenými koupelnami a šatnami nebo šatnami. Každé apartmá má venkovní prostor, který nabízí mnoho různých míst k posezení a poslechu ptáků, od přístupu do zahrady z apartmánů v přízemí a výjimečného výhledu na přírodu z balkonů. Z obývacího prostoru je komunikace s jídelnou a kuchyní. Otevřený styl je společenský a dává pocit prostoru s více přístupovými body do zahrad a pozemků. K dispozici je vinný sklípek s kamennými zdmi, který také poskytuje další úložný prostor. Nemovitost je vytápěna moderním vnitřním stěnovým a podlahovým vytápěním se solárními panely a plynovým hořákem na dřevo pro zálohování. Ve všech pokojích je klimatizace. Pro vodu jsou k dispozici 2 vrty, jeden 90 m hluboký a jeden 25 m, který slouží k zavlažování výběhu. Nemovitost je také pohodlně napojena na vodovod a elektřinu a optický internet. Hlavní velká terasa s výhledem na areál a bazén poskytuje stinný chráněný prostor s možností užívat si také hřejivého slunce. Bazén je vyhřívaný solárním zářením a má velkorysou velikost. Venkovní kuchyně postavená ve středomořském stylu poskytuje vynikající místo pro vaření a vychutnání si životního stylu pod širým nebem, který tato zvláštní část světa nabízí. Při procházce upraveným areálem si můžete vychutnat mnoho funkcí, které jsou velmi pečlivě promyšlené a provedené. Například jezírko s kaprůmi rybičkami nabízí klidnou zastávku a dětské hřiště je postaveno z přírodního dřeva s ohledem na okolí.
Mnoho korkových stromů a dalších stromů a keřů poskytuje jemný stín při procházce po pozemcích, které jsou zavlažovány zavlažovacím systémem. S ohledem na tuto skutečnost již byly postaveny koňské stáje, které by mohly být v budoucnu přeměněny na další nemovitost. Primární konstrukce je na svém místě spolu s trubkami pro kuchyň a koupelnu. V současné době tato budova poskytuje přístřešek pro místní koně. K dispozici je samostatný dvoulůžkový apartmán se dvěma lůžky, který je přístupný vedle domu. Je plně vybaven moderní kuchyní, koupelnou a okouzlujícím venkovním prostorem. Plynulost nemovitosti ji činí univerzálním jako tradiční rodinný dům, účel, ke kterému je v současné době využívána, nebo jako obchodní příležitost. Samostatná chata: Na přímo sousedním pozemku, který je propojen současným majitelem, poskytuje perfektní ubytování pro vaše hosty. Nemovitost se třemi ložnicemi a 2 koupelnami má vysoké stropy a velký obytný prostor. K dispozici jsou solární panely pro ohřev vody a radiátory ústředního topení. Ačkoli se chata nachází hned vedle hlavní rezidence, poskytuje velmi soukromé ubytování a sdílí klidnou a klidnou atmosféru celé nemovitosti. Rustikální pozemek:
Propojený rustikální pozemek o rozloze 8250 m2 je v současné době využíván jako jezdecké zázemí. Oplocené výběhy mají vodu a zavlažování, jsou zde dvě otevřené stáje a samostatná jízdárna. Tato nemovitost nabízí ideální příležitost, pokud hledáte kousek ráje se soukromím a klidem, ale s pohodlím, že jste dostatečně blízko místní občanské vybavenosti a úžasných pláží a pobřeží.