PICTURES ARE LOADING...
Apartment & Condo (For sale)
3 bd
3 ba
Reference:
EDEN-T92743222
/ 92743222
Reference:
EDEN-T92743222
Country:
AU
City:
Toorak
Postal code:
3142
Category:
Residential
Listing type:
For sale
Property type:
Apartment & Condo
Bedrooms:
3
Bathrooms:
3
Garages:
1
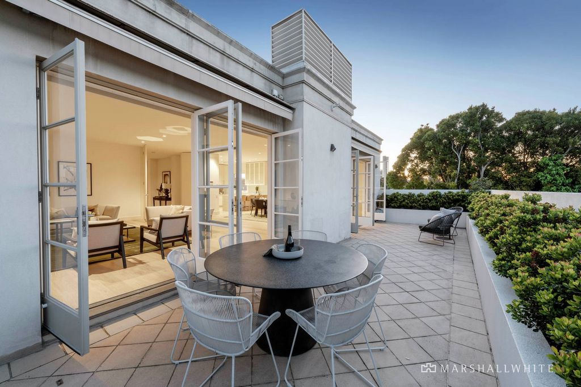
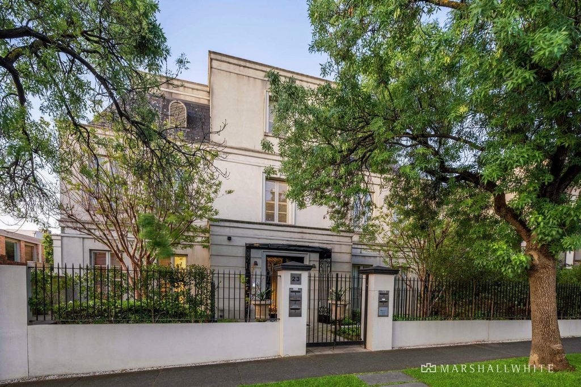
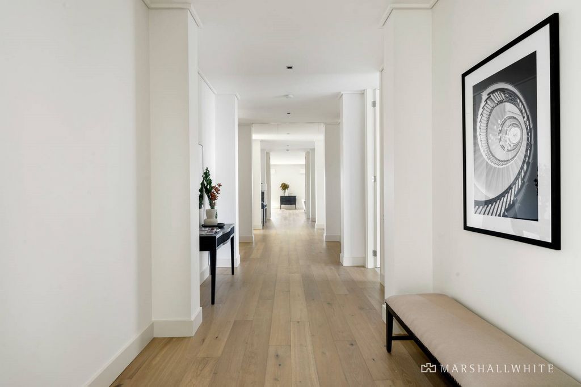
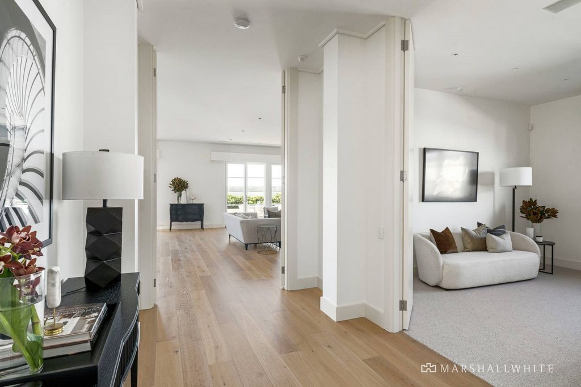
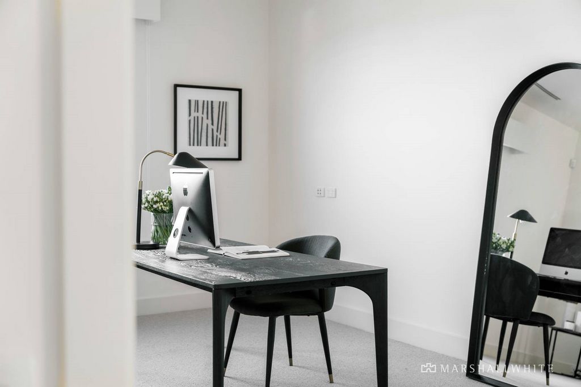
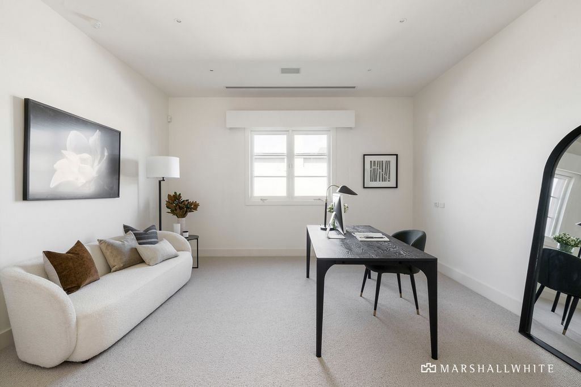
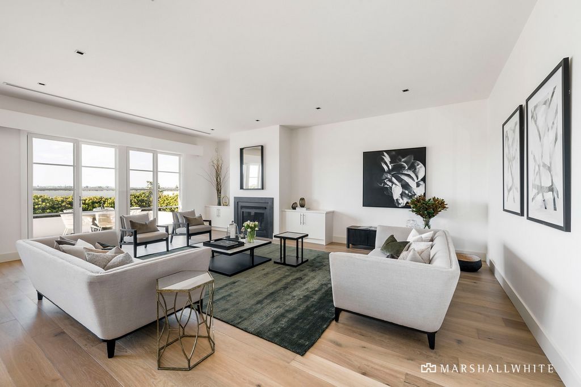
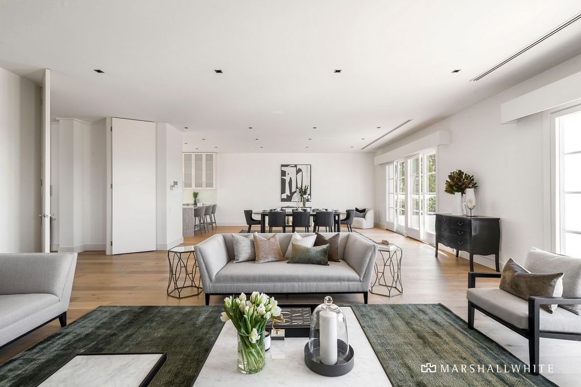
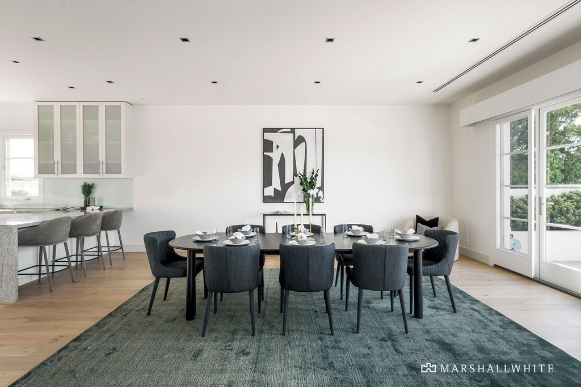
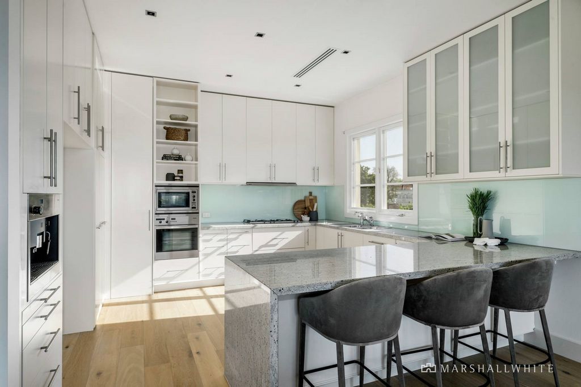
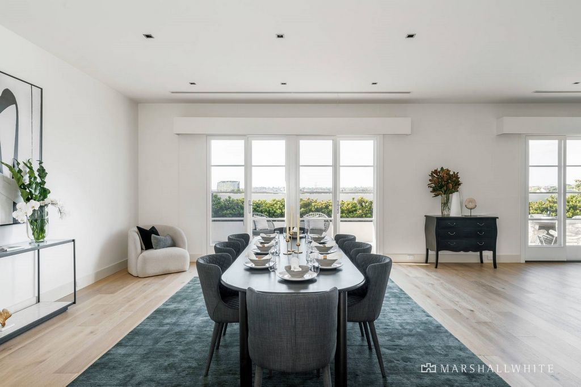
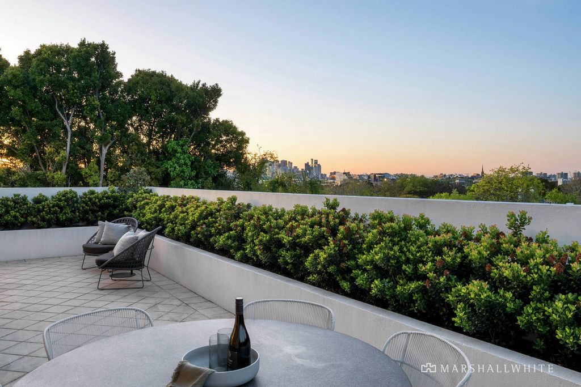
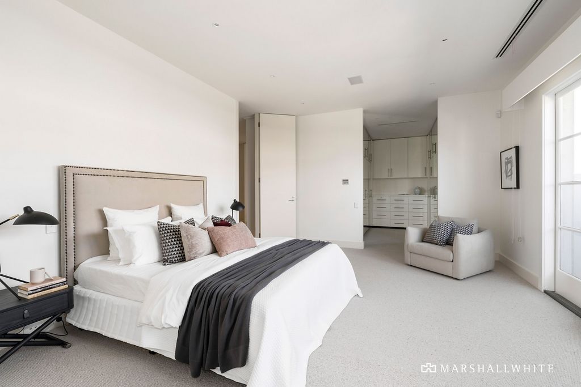
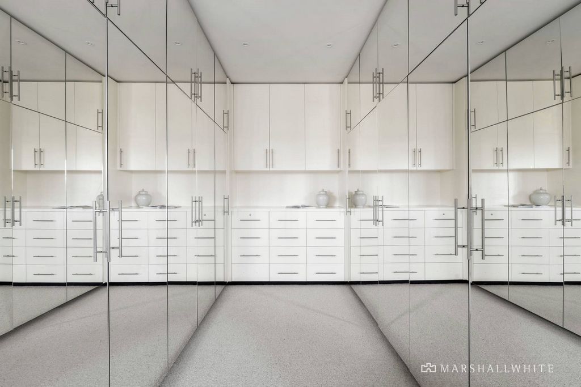
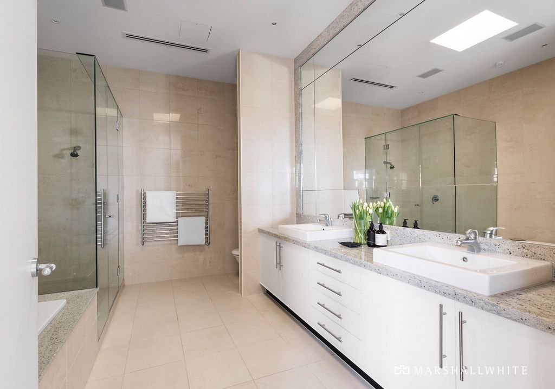
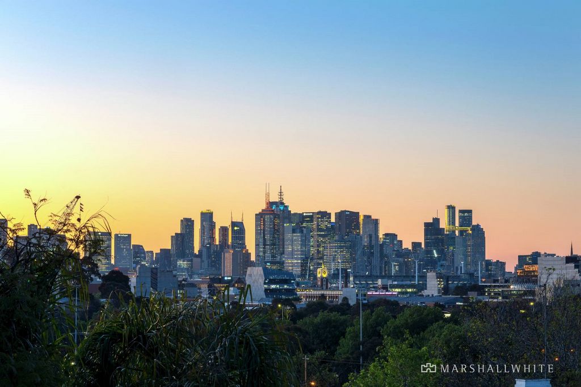
Direct lift entry reveals interiors where soaring 3m ceilings and full height doors create an overwhelming sense of space while wide oak floors and premium finishes highlight the supreme level of quality. A gallery-style reception hall flows through to an executive study and the impressively proportioned open plan living and dining room with a gas log fire and gourmet kitchen appointed with Miele appliances, coffee maker and stone benches. Two sets of French doors extend the living and entertaining options out to a large north-facing private terrace offering panoramic city and Macedon Ranges views. The opulent main bedroom with deluxe en suite and walk in robe and two additional double bedrooms with robes and stylish en suites all overlook courtyards.
Exclusively situated between Toorak Village, Como Park and the Yarra River, it is comprehensively appointed with video intercom, zoned heating/cooling, powder-room, laundry, basement storeroom and 3 car-spaces. View more View less Magnificently situated at the top of a boutique enclave of just five designed by renowned architect Nicholas Day, this breathtaking penthouse’s palatial proportions are a symphony of refined contemporary elegance and understated luxury enhanced by spectacular uninterrupted views to the city skyline and Macedon Ranges.
Direct lift entry reveals interiors where soaring 3m ceilings and full height doors create an overwhelming sense of space while wide oak floors and premium finishes highlight the supreme level of quality. A gallery-style reception hall flows through to an executive study and the impressively proportioned open plan living and dining room with a gas log fire and gourmet kitchen appointed with Miele appliances, coffee maker and stone benches. Two sets of French doors extend the living and entertaining options out to a large north-facing private terrace offering panoramic city and Macedon Ranges views. The opulent main bedroom with deluxe en suite and walk in robe and two additional double bedrooms with robes and stylish en suites all overlook courtyards.
Exclusively situated between Toorak Village, Como Park and the Yarra River, it is comprehensively appointed with video intercom, zoned heating/cooling, powder-room, laundry, basement storeroom and 3 car-spaces. Великолепно расположенный на вершине бутик-анклава из пяти человек, спроектированного известным архитектором Николасом Дэем, этот захватывающий дух пентхаус с дворцовыми пропорциями представляет собой симфонию утонченной современной элегантности и сдержанной роскоши, усиленной захватывающим панорамным видом на городской пейзаж и Македонский хребет.
Прямой лифт открывает доступ к интерьерам, где высокие потолки высотой 3 м и двери во всю высоту создают ошеломляющее ощущение пространства, а широкие дубовые полы и отделка премиум-класса подчеркивают высочайший уровень качества. Приемная в стиле галереи перетекает в кабинет руководителя и впечатляющую гостиную и столовую открытой планировки с газовым камином и кухней для гурманов, оборудованной техникой Miele, кофеваркой и каменными скамейками. Два набора французских дверей расширяют возможности для гостиной и развлечений на большую частную террасу, выходящую на север, с которой открывается панорамный вид на город и Македонский хребет. Роскошная главная спальня с роскошной ванной комнатой и халатом, а также две дополнительные спальни с двуспальными кроватями и стильными ванными комнатами выходят во внутренний двор.
Эксклюзивно расположенный между деревней Тоорак, парком Комо и рекой Ярра, он полностью оборудован видеодомофоном, зональным отоплением / охлаждением, дамской комнатой, прачечной, кладовой в подвале и 3 машиноместами. Herrlich gelegen an der Spitze einer Boutique-Enklave von nur fünf Personen, die vom renommierten Architekten Nicholas Day entworfen wurde, sind die palastartigen Proportionen dieses atemberaubenden Penthouses eine Symphonie aus raffinierter zeitgenössischer Eleganz und unaufdringlichem Luxus, die durch einen spektakulären, ununterbrochenen Blick auf die Skyline der Stadt und die Macedon Ranges verstärkt wird.
Der direkte Aufzug enthüllt Innenräume, in denen 3 m hohe Decken und Türen in voller Höhe ein überwältigendes Raumgefühl erzeugen, während breite Eichenböden und hochwertige Oberflächen das höchste Qualitätsniveau unterstreichen. Eine galerieartige Empfangshalle führt zu einem Arbeitszimmer und dem beeindruckend proportionierten, offenen Wohn- und Esszimmer mit Gaskamin und Gourmetküche, die mit Miele-Geräten, Kaffeemaschine und Steinbänken ausgestattet ist. Zwei französische Türen erweitern die Wohn- und Unterhaltungsmöglichkeiten auf eine große, nach Norden ausgerichtete private Terrasse mit Panoramablick auf die Stadt und die Macedon Ranges. Das opulente Hauptschlafzimmer mit Deluxe-Bad und begehbarem Bademantel sowie zwei weitere Doppelzimmer mit Bademänteln und stilvollen Bädern blicken alle auf die Innenhöfe.
Exklusiv zwischen Toorak Village, Como Park und dem Yarra River gelegen, ist es umfassend ausgestattet mit Video-Gegensprechanlage, zonierter Heizung/Kühlung, Gästetoilette, Waschküche, Kellerabstellraum und 3 Parkplätzen. Magnificamente situato in cima a un'enclave boutique di soli cinque edifici progettati dal famoso architetto Nicholas Day, le proporzioni sontuose di questo attico mozzafiato sono una sinfonia di raffinata eleganza contemporanea e lusso sobrio, arricchito da una spettacolare vista ininterrotta sullo skyline della città e sulle Macedon Ranges.
L'ingresso diretto dell'ascensore rivela gli interni in cui gli alti soffitti di 3 m e le porte a tutta altezza creano un travolgente senso di spazio, mentre gli ampi pavimenti in rovere e le finiture di alta qualità evidenziano il livello supremo di qualità. Una sala di ricevimento in stile galleria conduce a uno studio direzionale e al soggiorno e sala da pranzo a pianta aperta dalle proporzioni impressionanti con caminetto a gas e cucina gourmet arredata con elettrodomestici Miele, macchina per il caffè e panche in pietra. Due serie di portefinestre estendono le opzioni di soggiorno e intrattenimento verso una grande terrazza privata esposta a nord che offre una vista panoramica sulla città e sulle Macedon Ranges. L'opulenta camera da letto principale con bagno privato deluxe e cabina in accappatoio e due ulteriori camere matrimoniali con accappatoi ed eleganti bagni privati si affacciano tutti sui cortili.
Situato esclusivamente tra il villaggio di Toorak, il parco di Como e il fiume Yarra, è completamente arredato con videocitofono, riscaldamento / raffreddamento a zone, bagno di servizio, lavanderia, ripostiglio seminterrato e 3 posti auto. Magnifiquement situé au sommet d’une enclave de cinq personnes conçue par le célèbre architecte Nicholas Day, les proportions somptueuses de ce penthouse à couper le souffle sont une symphonie d’élégance contemporaine raffinée et de luxe discret rehaussée par des vues spectaculaires et ininterrompues sur les toits de la ville et les Macedon Ranges.
L’entrée directe par ascenseur révèle des intérieurs où les hauts plafonds de 3 m et les portes pleine hauteur créent une sensation d’espace écrasante, tandis que les larges parquets en chêne et les finitions haut de gamme soulignent le niveau suprême de qualité. Un hall de réception de style galerie mène à un bureau exécutif et au salon et à la salle à manger ouverts aux proportions impressionnantes avec un feu de bois à gaz et une cuisine gastronomique équipée d’appareils Miele, d’une cafetière et de bancs en pierre. Deux ensembles de portes-fenêtres prolongent les options de vie et de divertissement jusqu’à une grande terrasse privée orientée au nord offrant une vue panoramique sur la ville et les Macedon Ranges. L’opulente chambre principale avec salle de bains de luxe et dressing et deux chambres doubles supplémentaires avec peignoirs et salles de bains élégantes donnent toutes sur les cours.
Exclusivement situé entre le village de Toorak, le parc de Côme et la rivière Yarra, il est entièrement équipé d’un interphone vidéo, d’un chauffage / refroidissement par zone, d’une salle d’eau, d’une buanderie, d’un débarras au sous-sol et de 3 places de voiture.