USD 1,829,053
5 bd
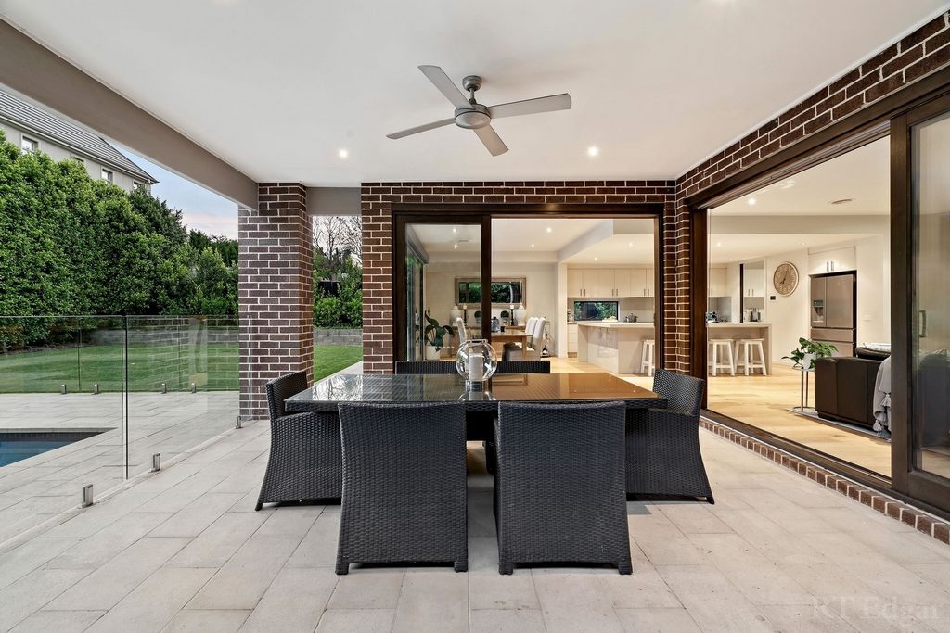
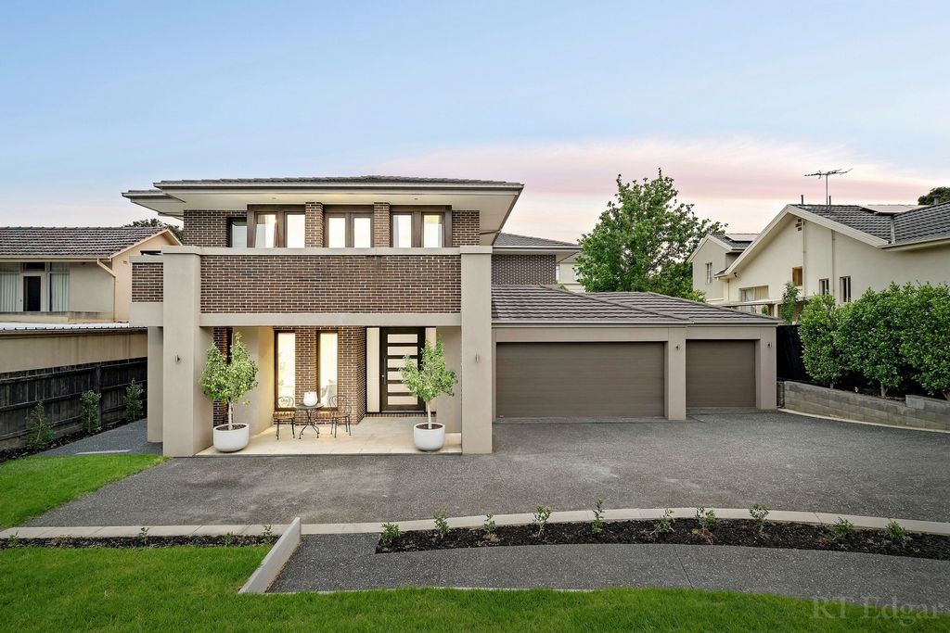


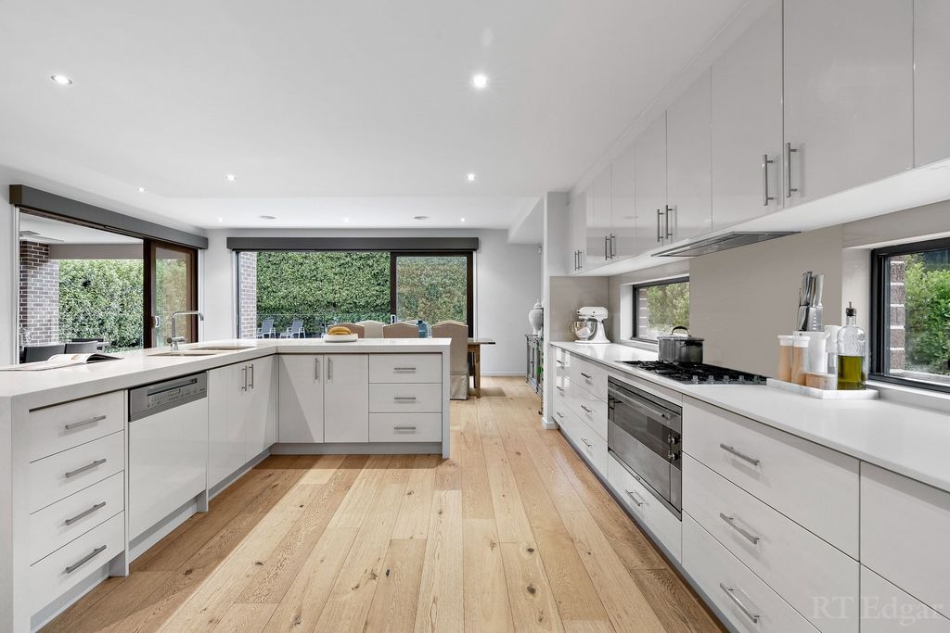

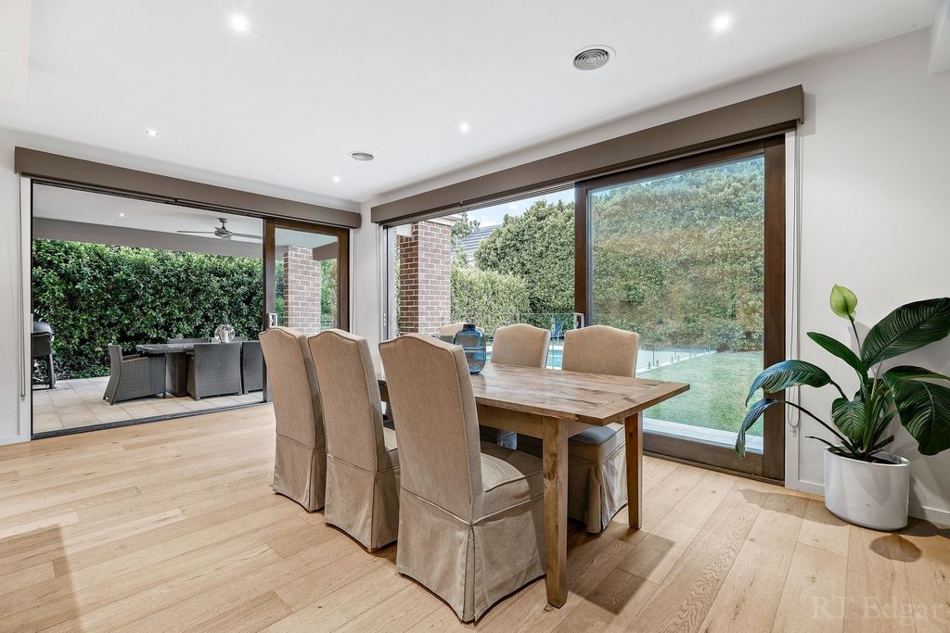
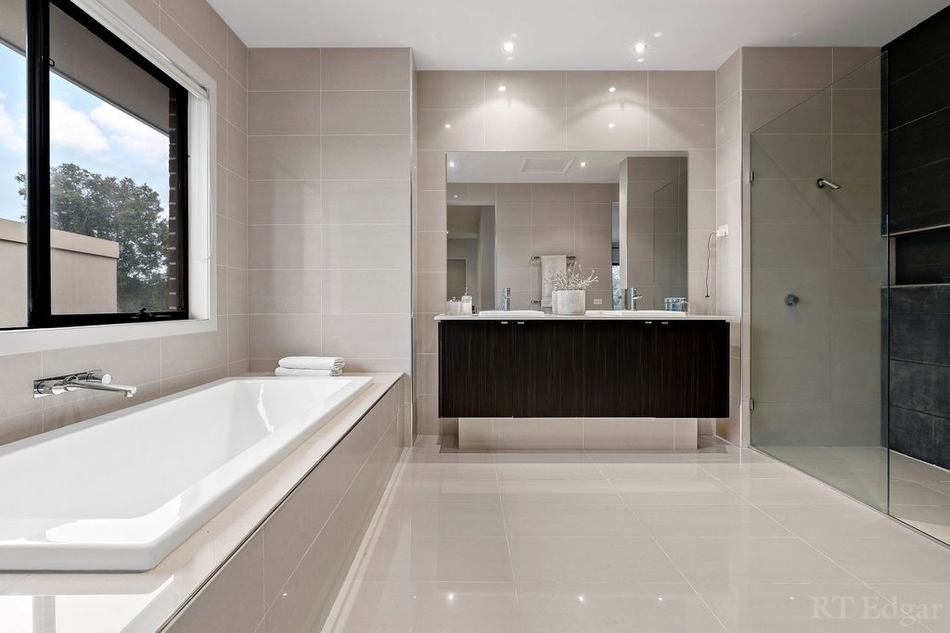

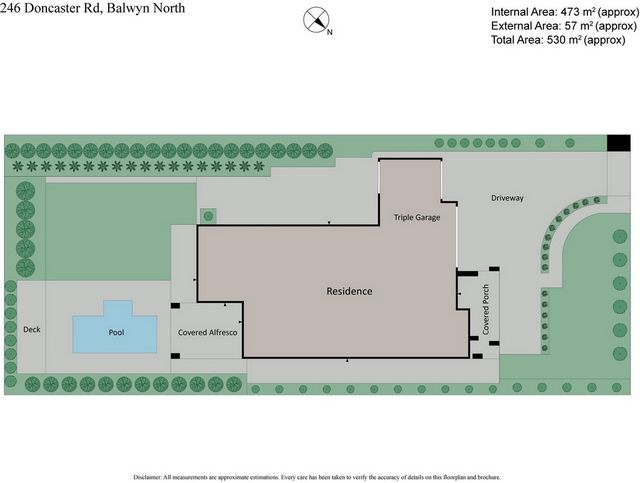
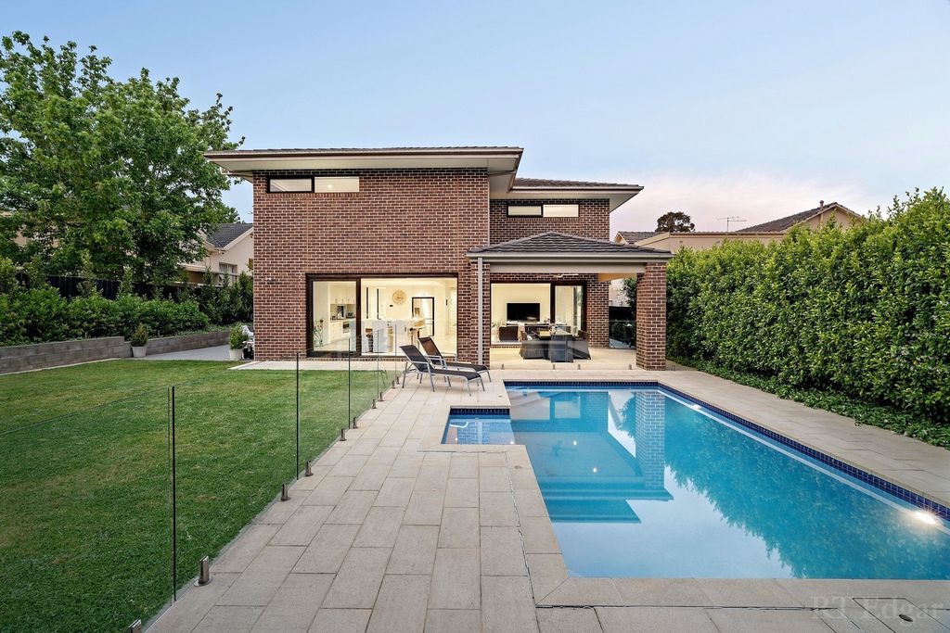
Tucked securely behind a high brick fence, the home welcomes guests to a sun-soaked interior wrapped by high ceilings and chic American Oak floorboards. A spacious lounge room offers a relaxed setting for family movie nights or refined get-togethers.
The immense open-plan domain is the heart of everyday living and entertaining, opening on three sides to seamlessly integrate the indoors and outdoors for en-masse celebrations. At the centre of the relaxation and dining spaces, the kitchen gathers family and friends around a corner island bar draped in stone, indulging the home chef with Smeg and Miele appliances and near-endless storage including a butler’s pantry.
A sheltered patio indulges year-round, indoor-outdoor revelries, enriched by a sparkling heated pool amid the grassy gardens where kids and pets can play in leafy privacy.
Upstairs, a central retreat fosters sibling play and family time together, while also segregating the parents’ and kids’ domains. Four bedrooms are lavishly sized for private retreat and study, each equipped with fitted walk-in robes and porcelain-swathed ensuites, including a luxe parental suite with a north-facing balcony. Downstairs, a fifth robed bedroom is adaptable as a home office, complemented by a two-way ensuite.
Finished by an internal-access triple garage with rear vehicular access for a trailer or boat, the home assures comfort and security with a host of today’s favourite mod-cons. Situated mere metres from Greythorn Central’s eateries and shopping, the home is an easy amble from city-bound trams, Greythorn Park, and local schools, while minutes from the Eastern freeway. View more View less Dieses neuwertige Einfamilienhaus ist eine sensationelle Verschmelzung von Familienraum und trendigem Stil in einem schlanken, minimalistischen Design und erstreckt sich über ein weitläufiges 1.015 m² großes Grundstück, auf dem Sie sich dem modernen Leben im Innen- und Außenbereich hingeben können. Abseits der Straße inmitten eines ruhigen Kokons aus Doppelverglasung gelegen, ist das Haus mit hochwertigen Oberflächen und Armaturen ausgestattet, um ein beruhigendes und stilvolles Familienrefugium zu schaffen.
Sicher hinter einem hohen Ziegelzaun versteckt, begrüßt das Haus die Gäste in einem sonnendurchfluteten Interieur, das von hohen Decken und schicken Dielen aus amerikanischer Eiche umgeben ist. Ein geräumiges Wohnzimmer bietet einen entspannten Rahmen für Filmabende mit der Familie oder raffinierte Zusammenkünfte.
Der riesige offene Bereich ist das Herz des täglichen Lebens und der Unterhaltung und öffnet sich an drei Seiten, um den Innen- und Außenbereich für Massenfeiern nahtlos zu integrieren. Im Zentrum der Entspannungs- und Essbereiche versammelt die Küche Familie und Freunde um eine in Stein gehüllte Eckinselbar, die den Hobbykoch mit Smeg- und Miele-Geräten und nahezu endlosem Stauraum einschließlich einer Butler-Speisekammer verwöhnt.
Eine geschützte Terrasse verwöhnt das ganze Jahr über mit Gelagen im Innen- und Außenbereich, bereichert durch einen glitzernden, beheizten Pool inmitten der grasbewachsenen Gärten, in denen Kinder und Haustiere in grüner Privatsphäre spielen können.
Im Obergeschoss gibt es einen zentralen Rückzugsort, der das Spielen mit Geschwistern und die gemeinsame Zeit mit der Familie fördert und gleichzeitig die Bereiche von Eltern und Kindern trennt. Vier Schlafzimmer sind großzügig geschnitten für private Rückzugs- und Arbeitszimmer, jedes ausgestattet mit taillierten begehbaren Bademänteln und Porzellanbädern, darunter eine luxuriöse Elternsuite mit einem Nordbalkon. Im Erdgeschoss befindet sich ein fünftes Schlafzimmer mit Bademantel, das als Heimbüro genutzt werden kann und durch ein Zwei-Wege-Bad ergänzt wird.
Das Haus verfügt über eine dreifache Garage mit internem Zugang für einen Anhänger oder ein Boot und bietet Komfort und Sicherheit mit einer Vielzahl der beliebtesten modernen Annehmlichkeiten von heute. Das Haus liegt nur wenige Meter von den Restaurants und Einkaufsmöglichkeiten von Greythorn Central entfernt und ist nur wenige Gehminuten von den Straßenbahnen in die Stadt, dem Greythorn Park und den örtlichen Schulen entfernt, während es nur wenige Minuten von der östlichen Autobahn entfernt ist. Rewelacyjne połączenie rodzinnej przestrzeni i modnego stylu w eleganckim, minimalistycznym designie, ten nowy dom rodzinny zajmuje rozległą działkę o powierzchni 1,015 m² (około), aby oddać się nowoczesnemu życiu wewnątrz i na zewnątrz. Odsunięty od ulicy, pośród cichego kokonu z podwójnymi szybami, dom jest nasycony najwyższej jakości wykończeniami i wyposażeniem, aby stworzyć kojące i stylowe rodzinne sanktuarium.
Bezpiecznie schowany za wysokim ceglanym ogrodzeniem, dom wita gości w skąpanym w słońcu wnętrzu otoczonym wysokimi sufitami i eleganckimi deskami podłogowymi z amerykańskiego dębu. Przestronny salon to relaksująca atmosfera na rodzinne wieczory filmowe lub eleganckie spotkania.
Ogromna domena na otwartym planie jest sercem codziennego życia i rozrywki, otwierając się z trzech stron, aby płynnie zintegrować wnętrze i zewnętrze podczas masowych uroczystości. W centrum przestrzeni relaksu i jadalni znajduje się kuchnia, która gromadzi rodzinę i przyjaciół wokół narożnego baru na wyspie udrapowanego w kamieniu, rozpieszczając domowego szefa kuchni urządzeniami Smeg i Miele oraz niemal nieskończonym schowkiem, w tym spiżarnią lokaja.
Osłonięte patio pozwala na całoroczne hulanki wewnątrz i na świeżym powietrzu, wzbogacone o lśniący basen z podgrzewaną wodą pośród trawiastych ogrodów, w których dzieci i zwierzęta mogą bawić się w zielonej prywatności.
Na piętrze znajduje się centralne miejsce do zabawy rodzeństwa i wspólnego spędzania czasu z rodziną, jednocześnie oddzielając domeny rodziców i dzieci. Cztery sypialnie są bogate na prywatne rekolekcje i gabinety, każda wyposażona w dopasowane szlafroki i porcelanowe łazienki, w tym luksusowy apartament dla rodziców z balkonem od strony północnej. Na dole znajduje się piąta sypialnia, którą można zaadaptować na domowe biuro, uzupełnione dwukierunkową łazienką.
Wykończony potrójnym garażem z tylnym dostępem dla przyczepy lub łodzi, dom zapewnia komfort i bezpieczeństwo dzięki wielu ulubionym dziś mod-conom. Położony zaledwie kilka metrów od restauracji i sklepów w Greythorn Central, dom znajduje się w odległości krótkiego spaceru od miejskich tramwajów, Greythorn Park i lokalnych szkół, a także kilka minut od wschodniej autostrady. A sensational fusion of family space and on-trend style in a sleek minimalist design, this as-new family home occupies a sprawling 1,015sqm (approx.) lot to indulge modern indoor-outdoor living. Set back from the street amid a quiet cocoon of double glazing, the home is infused with premium finishes and fixtures to create a soothing and stylish family sanctuary.
Tucked securely behind a high brick fence, the home welcomes guests to a sun-soaked interior wrapped by high ceilings and chic American Oak floorboards. A spacious lounge room offers a relaxed setting for family movie nights or refined get-togethers.
The immense open-plan domain is the heart of everyday living and entertaining, opening on three sides to seamlessly integrate the indoors and outdoors for en-masse celebrations. At the centre of the relaxation and dining spaces, the kitchen gathers family and friends around a corner island bar draped in stone, indulging the home chef with Smeg and Miele appliances and near-endless storage including a butler’s pantry.
A sheltered patio indulges year-round, indoor-outdoor revelries, enriched by a sparkling heated pool amid the grassy gardens where kids and pets can play in leafy privacy.
Upstairs, a central retreat fosters sibling play and family time together, while also segregating the parents’ and kids’ domains. Four bedrooms are lavishly sized for private retreat and study, each equipped with fitted walk-in robes and porcelain-swathed ensuites, including a luxe parental suite with a north-facing balcony. Downstairs, a fifth robed bedroom is adaptable as a home office, complemented by a two-way ensuite.
Finished by an internal-access triple garage with rear vehicular access for a trailer or boat, the home assures comfort and security with a host of today’s favourite mod-cons. Situated mere metres from Greythorn Central’s eateries and shopping, the home is an easy amble from city-bound trams, Greythorn Park, and local schools, while minutes from the Eastern freeway. Une fusion sensationnelle d’espace familial et de style tendance dans un design minimaliste élégant, cette maison familiale comme neuve occupe un vaste terrain de 1 015 m² (environ) pour se livrer à une vie intérieure et extérieure moderne. Située en retrait de la rue au milieu d’un cocon tranquille de double vitrage, la maison est infusée de finitions et d’accessoires haut de gamme pour créer un sanctuaire familial apaisant et élégant.
Nichée en toute sécurité derrière une haute clôture en briques, la maison accueille les clients dans un intérieur ensoleillé enveloppé par de hauts plafonds et des planchers chics en chêne américain. Un salon spacieux offre un cadre décontracté pour des soirées cinéma en famille ou des réunions raffinées.
L’immense domaine décloisonné est le cœur de la vie quotidienne et des divertissements, s’ouvrant sur trois côtés pour intégrer harmonieusement l’intérieur et l’extérieur pour des célébrations de masse. Au centre des espaces de détente et de restauration, la cuisine rassemble famille et amis autour d’un bar d’angle en îlot drapé de pierre, gâtant le chef à domicile avec des appareils Smeg et Miele et des rangements presque infinis, y compris un garde-manger de majordome.
Un patio abrité permet des festivités toute l’année, à l’intérieur et à l’extérieur, enrichi d’une piscine chauffée étincelante au milieu des jardins herbeux où les enfants et les animaux domestiques peuvent jouer dans une intimité verdoyante.
À l’étage, une retraite centrale favorise le jeu entre frères et sœurs et le temps passé en famille, tout en séparant les domaines des parents et des enfants. Quatre chambres sont somptueusement dimensionnées pour une retraite privée et un bureau, chacune équipée de peignoirs et de salles de bains en porcelaine, y compris une suite parentale de luxe avec un balcon orienté au nord. Au rez-de-chaussée, une cinquième chambre à coucher est adaptable en bureau à domicile, complétée par une salle de bains attenante bidirectionnelle.
Finie par un garage triple à accès intérieur avec accès arrière pour les véhicules pour une remorque ou un bateau, la maison assure confort et sécurité avec une foule de commodités modernes préférées d’aujourd’hui. Situé à quelques mètres des restaurants et des boutiques de Greythorn Central, la maison se trouve à quelques minutes à pied des tramways en direction de la ville, du parc Greythorn et des écoles locales, tout en se tenant à quelques minutes de l’autoroute de l’Est.