USD 749,594
USD 781,724
USD 760,304
USD 835,275
3 bd
3,552 sqft
USD 781,724
4 bd
3,553 sqft
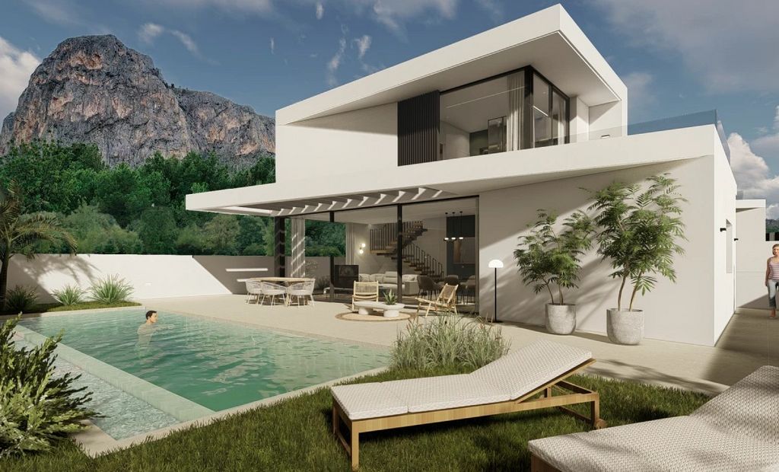
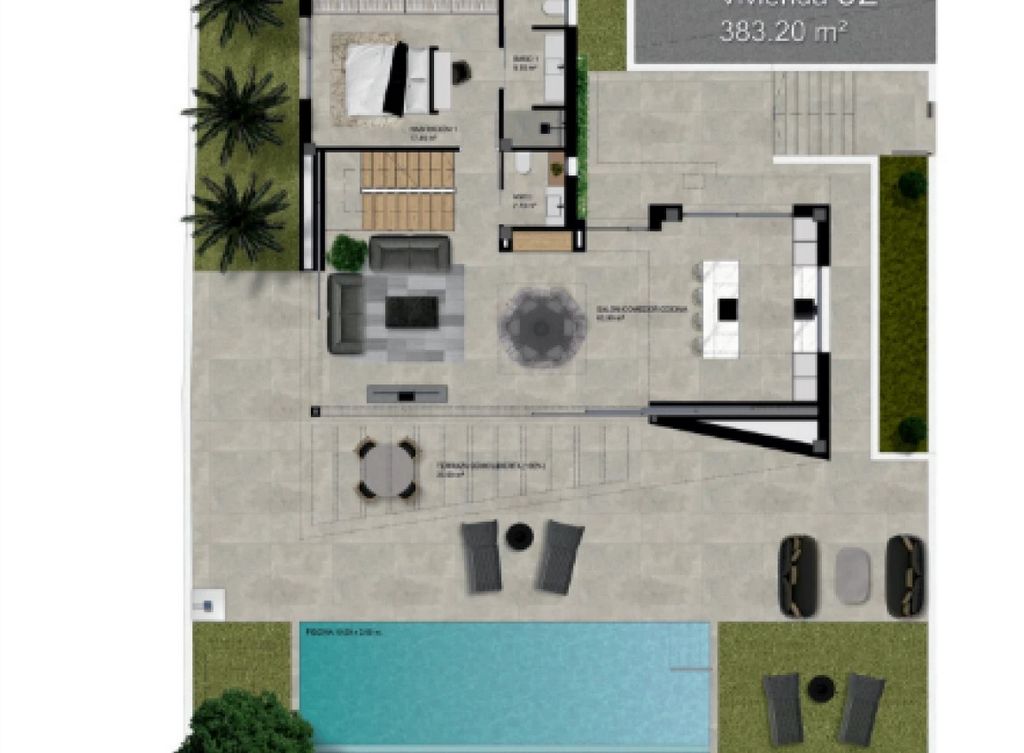


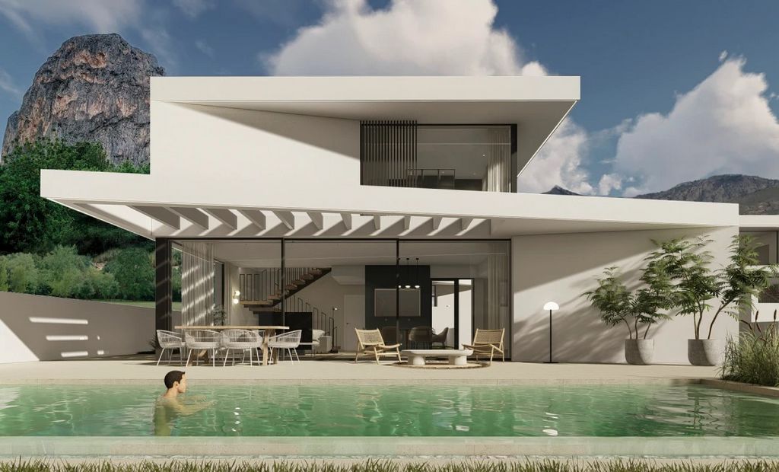



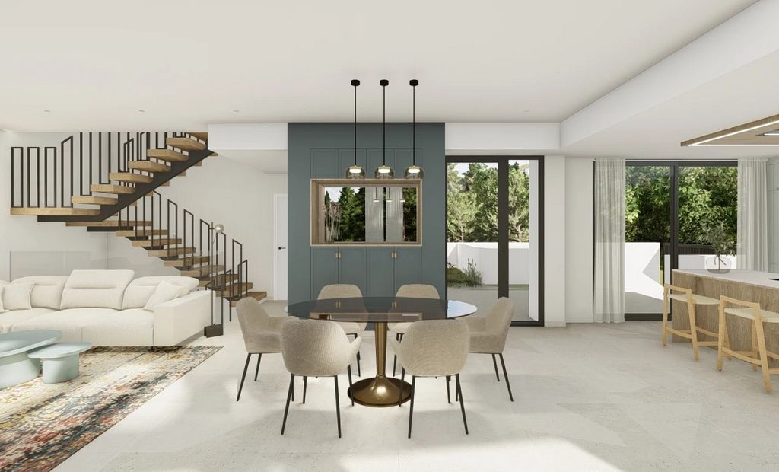


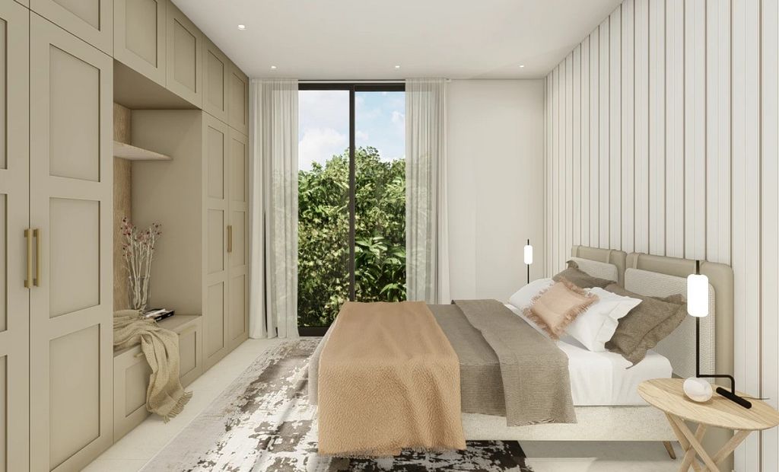

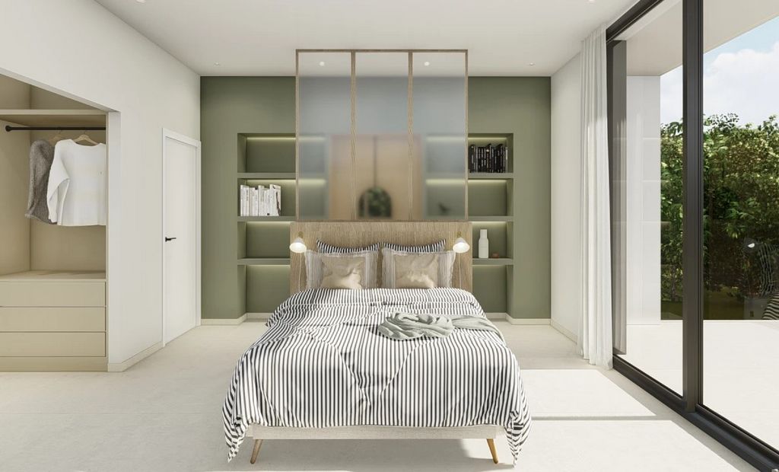
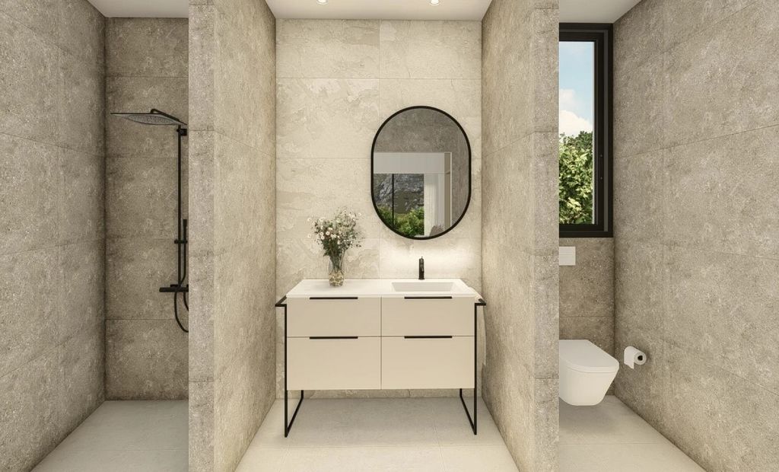
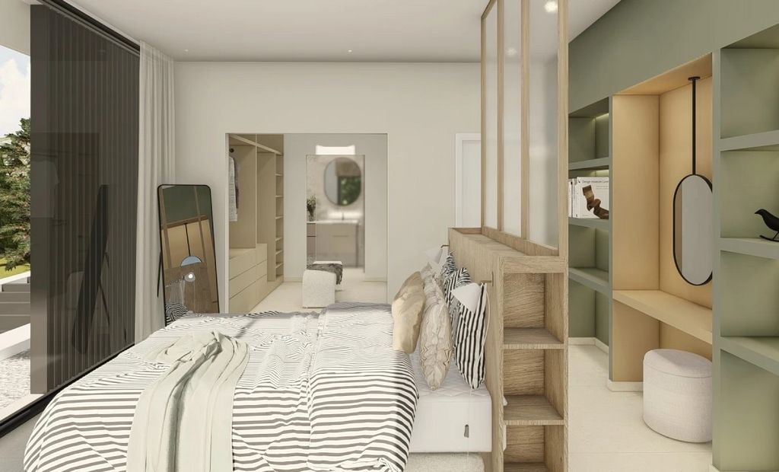

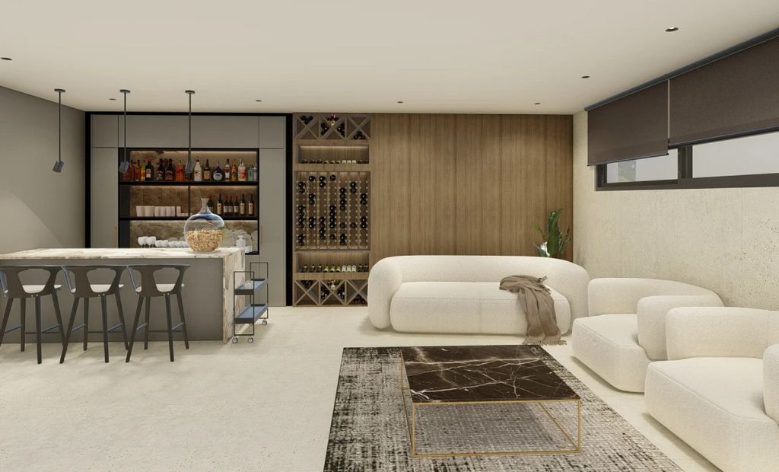


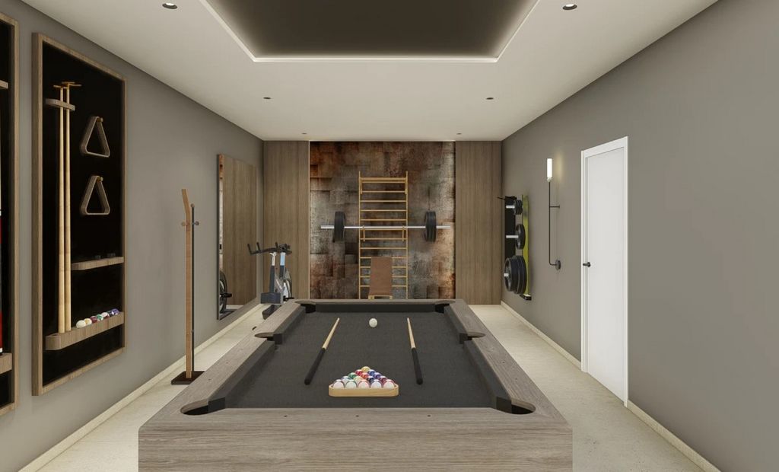
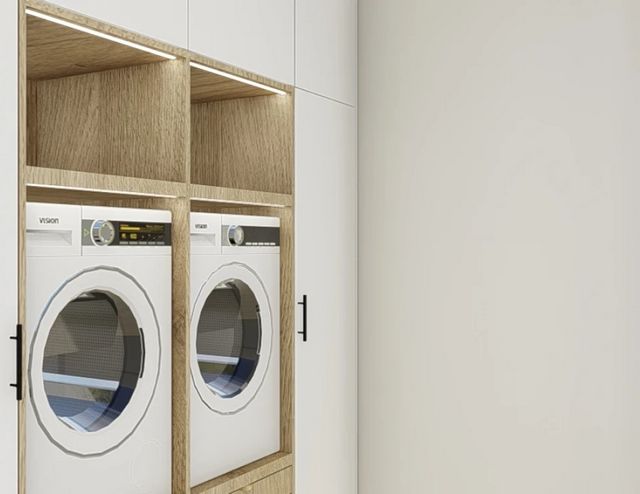
Features:
- SwimmingPool
- Parking
- Terrace View more View less Updated: 3th June 2024 Current Status: Building soon, deliveries in 10 months Availability: 8 units for sale Prices: €675.000 - €845.000 Lay out tour Upon entering the private plot, you're greeted with a dedicated parking area leading to the ground floor. Here, an expansive open-plan living room, dining area, and kitchen await, featuring large glass doors that open onto a covered terrace and a stunning 10x3 meter rectangular pool. The ground floor also boasts a generously sized bedroom with an ensuite bathroom, providing comfort and privacy. Ascending the elegant, wood-finished floating stairway, the first floor reveals two additional bedrooms, each with their own ensuite bathrooms and individual terraces, one extending over 15 m². The basement level presents a versatile space adaptable to various needs, including a closed garage, storage area, laundry room, and a vast multi-purpose area. This area can serve as a secondary dining and kitchen space, a playroom for children or adults, or any function to suit your lifestyle. Natural light floods in through glass doors that lead to an internal garden, enhancing the ambiance and connecting the indoors with the tranquility of nature. Building specifications Foundation & Structure Sturdy Reinforced Concrete: Enjoy peace of mind with insulated soles, outriggers, screeds, walls, and pillars crafted from reinforced concrete for unmatched durability. Advanced roofing & Insulation Terrace Roofing: Waterproof membrane and thermal insulation ensure a cozy and energy-efficient home environment. Elegant facades & Interiors Modern Aesthetics: White acrylic-finished SATE facade, 9 cm thick ceramic brick interior walls, and matte white paint for a sleek and sophisticated look. High-quality finishes Porcelain Flooring: Uniform porcelain tiles throughout, including anti-slip options for outdoor safety and elegance. Luxurious Bathrooms: Designer fixtures, suspended toilets, and modern shower screens for a spa-like experience. Energy-Efficient solutions Eco-Friendly Heating: 250L Aero-thermic boiler and ducted air conditioning with an Air Zone system, ensuring optimal climate control. Solar Panels: A step towards green living, significantly reducing energy bills. Exterior highlights Private Infinity Pool: Complete with LED lighting for enchanting night swims. Lush Garden & Basement: Motorized garage door and a landscaped garden with artificial grass and carefully selected plants. Location: Polop Interested in this exceptional property? Dive into our website, view our videos, 360 virtual tours, try out the property comparison tool, chat about purchasing in Spain with Astro, our Artificial Intelligence, and learn much more in our Blog
Features:
- SwimmingPool
- Parking
- Terrace