USD 364,141
USD 417,691
USD 395,200
USD 1,713,603
USD 417,691
USD 747,559
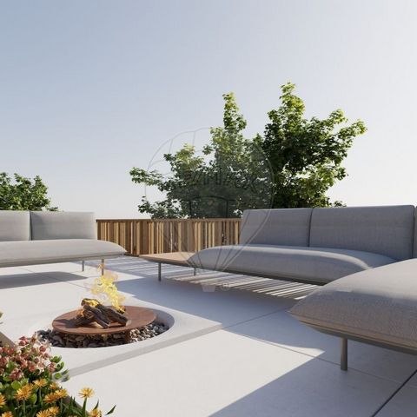
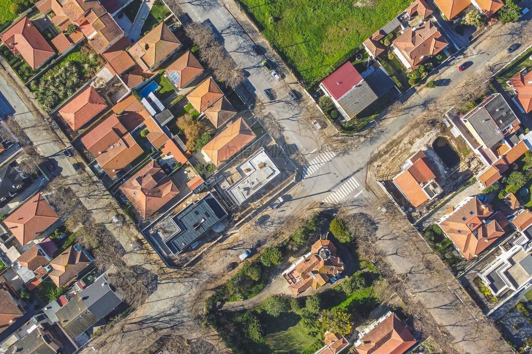
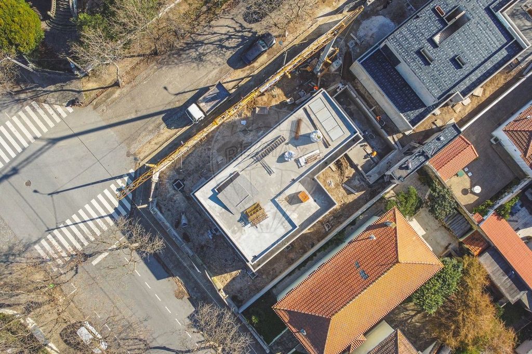
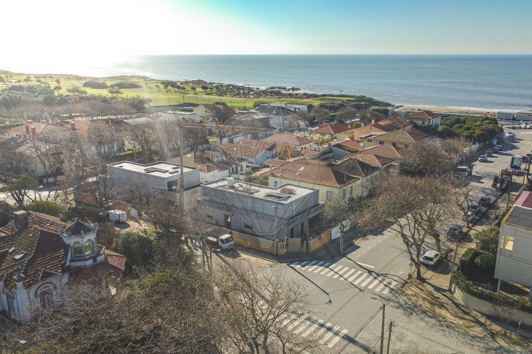
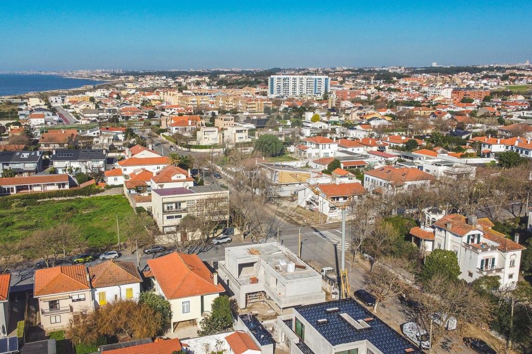
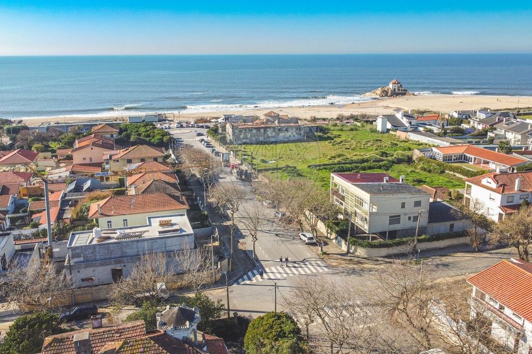
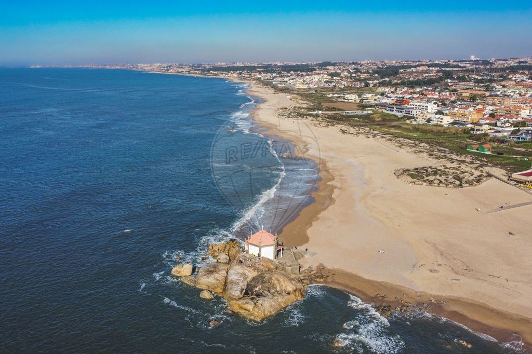
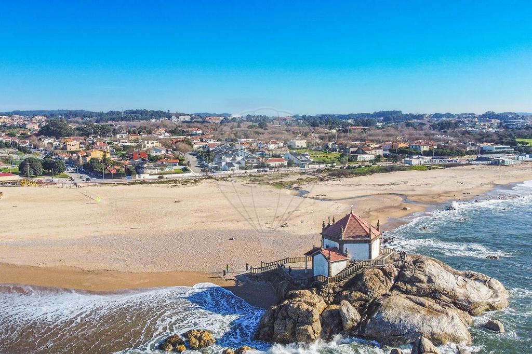
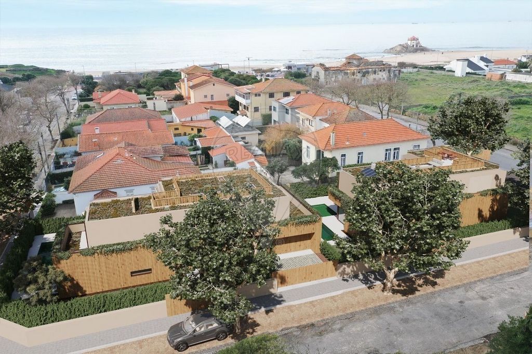
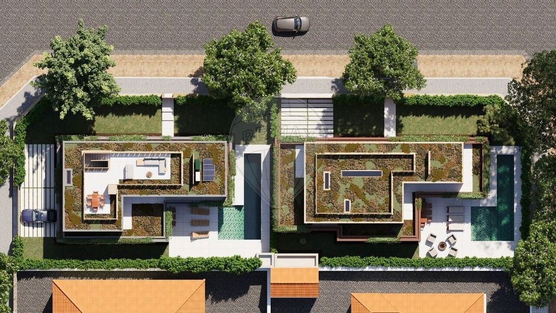
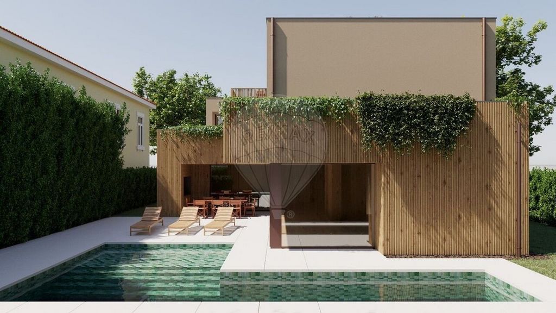
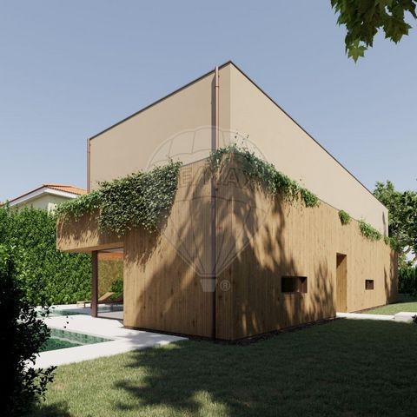
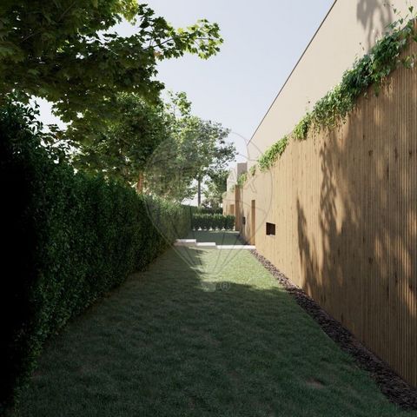
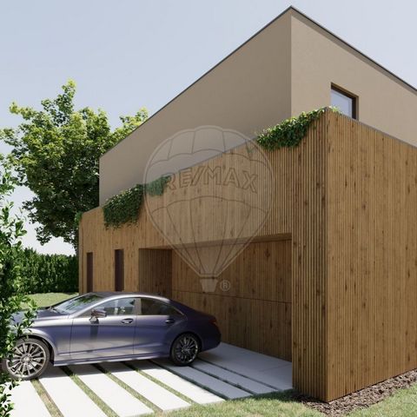
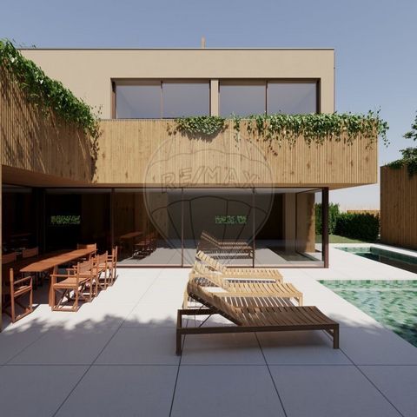
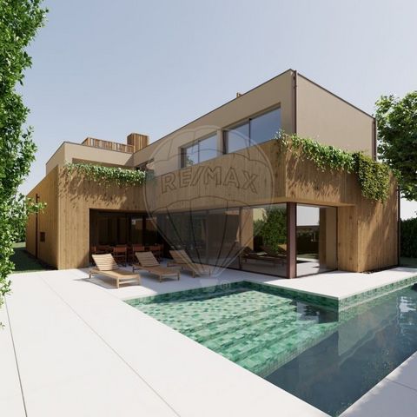
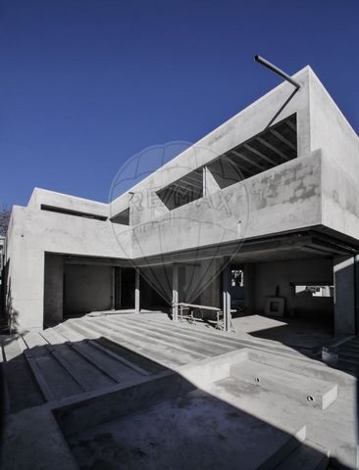
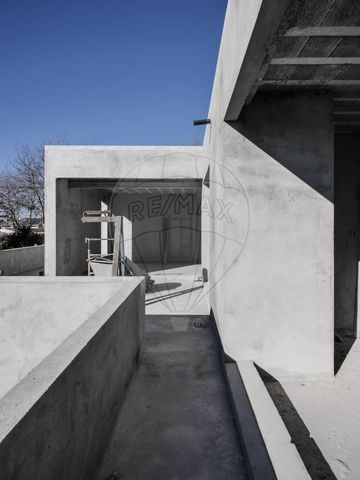
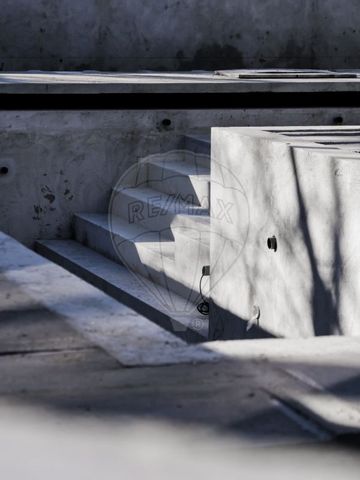
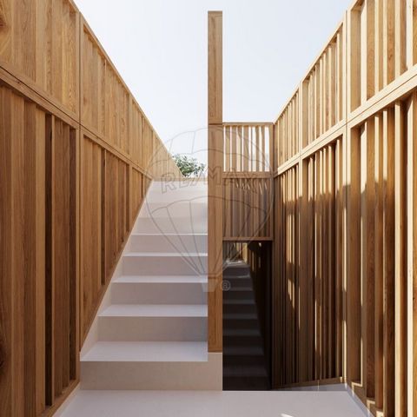

VILLA "V- Four" in Miramar
VILLA V4+Office, located in the first block of the main Avenue of Miramar, excellent sun exposure, with sea views and a few meters from the famous Senhor da Pedra Beach. It is served by the Miramar Golf Club, the Sport Club Alberto de Sousa – Parque da Gândara, the Miramar Train Station and the Ribeira de Espirito Santo walkways that allow you to enjoy this ecological corridor.
VILLA Premium of contemporary architecture and with an A+ energy rating, presents relevant solutions in terms of efficiency and sustainability, such as landscaped roofs, the integration of shrub species in the perimeter of the facades of the VILLA (in row planters), the application of perennial materials in the outdoor spaces respecting the permeability of the soil and the presence of natural materials, noble and with the ability to resist aging. Energy sustainability can also be seen in the ventilation and heating/cooling solution adopted, in the low-consumption lighting and in the rest of the existing home automation.
The VILLA is distinguished not only by its clean and minimalist design, but also by the landscape design of the facades, which includes the rooftop, as well as the remaining outdoor area of the plot area.
Abroad, the following also stand out:
The Rooftop, with sea views and served by a lounge space, invites you to contemplate the Mediterranean coastline. The floors are covered with white concrete slabs and the railings are made of noble wood slats.
The heated outdoor pool, with its extensive 10-metre water flat, invites you to relax. The cladding will be made of green tiles in perfect harmony with the shrub species existing in the surroundings.
In the interior of the Villa, the clean and minimalist lines are maintained, with a special emphasis on the use of natural and timeless materials such as wood, lacquered in Camursa (CIN) color and the neutral tones of large format ceramics.
The functional distribution of the spaces was designed in such a way as to ensure a permanent coexistence of the interior with the exterior, through the large glass panels and the relationship with the gardens and the garden terraces.
For information, the exterior images in this presentation are 3D and the remaining images refer to the current state of the work, which is expected to be completed in April 2024.
Class and distinction are offered in this Villa if that's what you're looking for, contact me.VILLA "V- Four" in Miramar
VILLA V4+Office, located in the first block of the main Avenida de Miramar, excellent sun exposure, with sea views and just a few meters from the famous Senhor da Pedra Beach. It is served by the Club Golf Miramar, the Sport Club Alberto de Sousa – Parque da Gândara, the Miramar Train Station and the Ribeira de Espirito Santo walkways that allow you to enjoy this ecological corridor.
Premium VILLA with contemporary architecture and A+ energy rating, presents relevant solutions in terms of efficiency and sustainability, such as landscaped roofs, the integration of shrub species on the perimeter of the VILLA's facades (in row planters), the application of materials perennials in outdoor spaces, respecting the permeability of the soil and the presence of natural, noble materials with the capacity to resist aging. Energy sustainability is also seen in the ventilation and heating/cooling solution adopted, in the low-consumption lighting and in the remaining existing home automation.
The VILLA is distinguished not only by its clean and minimalist design, but also by the landscape design of the facades, which includes the rooftop, as well as the remaining outdoor area of the plot.
Abroad, the following stand out:
The Rooftop, with sea views and served by a lounge space, invites you to contemplate the Mediterranean coastline. The floors are covered with white concrete slabs and the railings are made of noble wood slats.
The heated outdoor swimming pool, with its extensive 10 meter water surface, invites you to relax. The covering will be made of green tiles in perfect harmony with the shrub species in the surrounding area.
Inside the Villa, the clean and minimalist lines are maintained, with special emphasis on the use of natural and timeless materials such as wood, Camursa (CIN) color lacquers and the neutral tones of large-format ceramic tiles.
The functional distribution of the spaces was designed to ensure permanent coexistence between the interior and exterior, through large glass panels and the relationship with the gardens and landscaped terraces.
For information purposes, the exterior images included in this presentation are 3D and the remaining images relate to the current status of the work, which is expected to be completed in April 2024.
Class and distinction are offered in this Villa if this is what you are looking for, contact me.
[FR]
VILLA "V-Four" à Miramar
VILLA V4+Bureau, située dans le premier pâté de maisons de l'Avenida de Miramar principale, excellente exposition au soleil, avec vue sur la mer et à quelques mètres de la célèbre plage de Senhor da Pedra. Il est desservi par le Club Golf Miramar, le Sport Club Alberto de Sousa – Parque da Gândara, la gare Miramar et les passerelles Ribeira de Espirito Santo qui vous permettent de profiter de ce couloir écologique.
VILLA Premium à l'architecture contemporaine et de classe énergétique A+, présente des solutions pertinentes en termes d'efficacité et de durabilité, comme les toitures paysagées, l'intégration d'espèces arbustives sur le périmètre des façades de la VILLA (en jardinières en rangées), l'application de matériaux vivaces en extérieur. Espaces, respectant la perméabilité du sol et la présence de matériaux naturels, nobles et capables de résister au vieillissement. La durabilité énergétique se reflète également dans la solution de ventilation et de chauffage/refroidissement adoptée, dans l'éclairage à faible consommation et dans le reste de la domotique existante.
La VILLA se distingue non seulement par son design épuré et minimaliste, mais également par l'aménagement paysager des façades, qui comprend le toit, ainsi que le reste de l'espace extérieur de la parcelle.
À l'étranger, on distinguishes:
Le Rooftop, avec vue sur la mer et desservi par un espace lounge, vous invite à contemplaer le littoral méditerranéen. Les sols sont recouverts de dalles de béton blanc et les garde-corps sont constitués de lattes de bois noble.
La piscine extérieure chauffée, avec son vaste plan d'eau de 10 mètres, vous invite à la détente. Le revêtement sera réalisé en tuiles vertes en parfaite harmonie avec les espèces d'arbustes des environs.
À l'intérieur de la Villa, les lignes épurées et minimalistes sont conservées, avec un accent particulier sur l'utilisation de matériaux naturels et intemporels tels que le bois, les laques de couleur Camursa (CIN) et les tons neutres des carreaux de céramique de grand format.
La répartition fonctionnelle des espaces a été pensée pour assurer une coexistence permanente entre l'intérieur et l'extérieur, à travers de grandes baies vitrées et la relation avec les jardins et terrasses paysagées.
À titre informatif, les images extérieures incluses dans cette présentation sont en 3D et les images restantes se rapportent à l'état actuel des travaux, qui devraient être terminés en avril 2024.
Classe et distinction sont offertes dans cette Villa si c'est ce que vous recherchez, contactez-moi. View more View less Описание
ВИЛЛА "V-Four" в Мирамаре
ВИЛЛА V4 + Офис, расположенная в первом блоке главного проспекта Мирамара, отличная солнечная зона, с видом на море и в нескольких метрах от знаменитого пляжа Сеньор-да-Педра. Он обслуживается гольф-клубом Miramar, спортивным клубом Alberto de Sousa - Parque da Gândara, железнодорожным вокзалом Мирамар и пешеходными дорожками Рибейра-де-Эспириту-Санту, которые позволяют вам насладиться этим экологическим коридором.
VILLA Premium современной архитектуры и с рейтингом энергоэффективности A+ представляет соответствующие решения с точки зрения эффективности и экологичности, такие как ландшафтные крыши, интеграция кустарников по периметру фасадов ВИЛЛЫ (в рядных кашпо), применение многолетних материалов на открытых пространствах с соблюдением проницаемости почвы и присутствия натуральных материалов, Благородный и обладающий способностью противостоять старению. Энергетическая устойчивость также проявляется в принятых решениях для вентиляции и отопления/охлаждения, в освещении с низким потреблением энергии и в остальной части существующей домашней автоматизации.
ВИЛЛА отличается не только чистым и минималистичным дизайном, но и ландшафтным дизайном фасадов, который включает в себя крышу, а также оставшуюся открытую площадку участка.
За рубежом также выделяются:
Крыша с видом на море и лаунж-зоной приглашает вас созерцать побережье Средиземного моря. Полы покрыты белыми бетонными плитами, а перила сделаны из реек благородных пород дерева.
Открытый бассейн с подогревом и обширной 10-метровой водной гладью приглашает вас расслабиться. Облицовка будет выполнена из зеленой плитки, идеально гармонирующей с кустарниками, существующими в окрестностях.
В интерьере виллы сохранены чистые и минималистичные линии, с особым акцентом на использование натуральных и неподвластных времени материалов, таких как дерево, покрытое лаком цвета Camursa (CIN) и нейтральные тона крупноформатной керамики.
Функциональное распределение пространств было спроектировано таким образом, чтобы обеспечить постоянное сосуществование интерьера с экстерьером, благодаря большим стеклянным панелям и связи с садами и садовыми террасами.
Для информации, внешние изображения в этой презентации выполнены в формате 3D, а остальные изображения относятся к текущему состоянию работ, которые, как ожидается, будут завершены в апреле 2024 года.
Класс и отличия предлагаются на этой вилле, если это то, что вы ищете, свяжитесь со мной.ВИЛЛА "V-Four" в Мирамаре
ВИЛЛА V4 + Офис, расположенная в первом блоке главной улицы Авенида-де-Мирамар, с отличным солнечным светом, с видом на море и всего в нескольких метрах от знаменитого пляжа Сеньор-да-Педра. Он обслуживается клубом Golf Miramar, спортивным клубом Alberto de Sousa - Parque da Gândara, железнодорожным вокзалом Мирамар и пешеходными дорожками Рибейра-де-Эспириту-Санту, которые позволяют вам насладиться этим экологическим коридором.
Вилла премиум-класса с современной архитектурой и энергетическим рейтингом A+ представляет соответствующие решения с точки зрения эффективности и устойчивости, такие как ландшафтные крыши, интеграция кустарников по периметру фасадов ВИЛЛЫ (в рядных кашпо), применение многолетних материалов на открытых пространствах, соблюдая проницаемость почвы и наличие естественных, благородные материалы, обладающие способностью противостоять старению. Энергетическая устойчивость также проявляется в внедренных решениях для вентиляции и отопления/охлаждения, в освещении с низким потреблением энергии и в оставшейся существующей домашней автоматизации.
ВИЛЛА отличается не только чистым и минималистичным дизайном, но и ландшафтным дизайном фасадов, который включает в себя крышу, а также оставшуюся открытую площадку участка.
За рубежом выделяются:
Крыша с видом на море и лаунж-зоной приглашает вас созерцать побережье Средиземного моря. Полы покрыты белыми бетонными плитами, а перила сделаны из реек благородных пород дерева.
Открытый бассейн с подогревом и обширной 10-метровой водной гладью приглашает вас расслабиться. Покрытие будет выполнено из зеленой плитки, идеально гармонирующей с кустарниками на прилегающей территории.
Внутри виллы выдержаны чистые и минималистичные линии, с особым акцентом на использование натуральных и неподвластных времени материалов, таких как дерево, цветные лаки Camursa (CIN) и нейтральные тона крупноформатной керамической плитки.
Функциональное распределение пространств было спроектировано таким образом, чтобы обеспечить постоянное сосуществование между интерьером и экстерьером с помощью больших стеклянных панелей и связи с садами и ландшафтными террасами.
В информационных целях внешние изображения, включенные в эту презентацию, являются 3D, а остальные изображения относятся к текущему статусу работ, которые, как ожидается, будут завершены в апреле 2024 года.
Класс и отличия предлагаются на этой вилле, если это то, что вы ищете, свяжитесь со мной.
[FR]
ВИЛЛА "V-Four" в Мирамар
VILLA V4+Bureau, située dans le premier pâté de maisons de l'Avenida de Miramar principale, excellente exposition au soleil, avec vue sur la mer et à quelques mètres de la célèbre plage de Senhor da Pedra. Il est desservi par le Club Golf Miramar, le Sport Club Alberto de Sousa – Parque da Gândara, la gare Miramar et les passerelles Ribeira de Espirito Santo qui vous permettent de profiter de ce couloir écologique.
VILLA Premium à l'architecture contemporaine et de classe énergétique A+, présente des solutions pertinentes en termes d'efficacité et de durabilité, comme les toitures paysagées, l'intégration d'espèces arbustives sur le périmètre des façades de la VILLA (en jardinières en rangées), l'application de matériaux vivaces en extérieur. Espaces, respectant la perméabilité du sol et la présence de matériaux naturels, nobles et capables de résister au ... Descrição
VILLA "V- Four" em Miramar
VILLA V4+Office, situada no primeiro quarteirão da principal Avenida de Miramar, excelente exposição solar, com vista mar e a escassos metros da famosa Praia do Senhor da Pedra. É servida pelo Club Golf Miramar, pelo Sport Club Alberto de Sousa – Parque da Gândara, pela Estação de Comboios de Miramar e pelos passadiços da Ribeira de Espirito Santo que permitem um usufruir deste corredor ecológico.
VILLA Premium de arquitetura contemporânea e com classificação energética A+, apresenta soluções de relevância na matéria de eficiência e de sustentabilidade, como as coberturas ajardinadas, a integração de espécies arbustivas no perímetro nas fachadas da VILLA (em floreiras em linha), a aplicação de materiais perenes nos espaços exteriores respeitando a permeabilidade do solo e a presença de materiais naturais, nobres e com capacidade de resistência ao envelhecimento. A sustentabilidade energética também se verifica na ventilação e na solução de aquecimento/arrefecimento adotadas, na iluminação de baixo consumo e na restante domótica existente.
A VILLA distingue-se não só pelo seu desenho depurado e minimalista, mas também pelo desenho paisagístico das fachadas, onde se inclui o rooftop, assim como, a restante área exterior da área do lote.
No exterior, destacam-se ainda:
O Rooftop, com vista mar e servido por um espaço de lounge, convida à contemplação da orla litoral mediterrânica. Os pavimentos são revestidos a lajetas de betão branco e os guarda corpos em ripado de madeira nobre.
A Piscina exterior aquecida, com o seu extenso plano de água de 10 metros, convida ao relaxamento. O revestimento será realizado em ladrilho verde em perfeita sintonia com as espécies arbustivas existentes na envolvente.
No Interior da Villa mantêm-se as linhas depuradas e minimalistas verificando-se um especial destaque para o uso de materiais naturais e intemporais como as madeiras, os lacados em cor Camursa(CIN) e os tons neutros dos cerâmicos de grande formato.
A distribuição funcional dos espaços foi desenhada de forma a garantir uma convivência permanente do interior com o exterior, através dos panos de vidro de grande dimensão e da relação com os jardins e com os terraços ajardinados.
A título informativo, as imagens exteriores que constam nesta apresentação são 3D e as imagens restantes dizem respeito ao atual estado da obra que se prevê que seja concluída em abril de 2024.
A classe e a distinção são oferecidas nesta Villa se for o que procura, contacte-me.
[EN]
VILLA "V- Four" in Miramar
VILLA V4+Office, located in the first block of the main Avenida de Miramar, excellent sun exposure, with sea views and just a few meters from the famous Senhor da Pedra Beach. It is served by the Club Golf Miramar, the Sport Club Alberto de Sousa – Parque da Gândara, the Miramar Train Station and the Ribeira de Espirito Santo walkways that allow you to enjoy this ecological corridor.
Premium VILLA with contemporary architecture and A+ energy rating, presents relevant solutions in terms of efficiency and sustainability, such as landscaped roofs, the integration of shrub species on the perimeter of the VILLA's facades (in row planters), the application of materials perennials in outdoor spaces, respecting the permeability of the soil and the presence of natural, noble materials with the capacity to resist aging. Energy sustainability is also seen in the ventilation and heating/cooling solution adopted, in the low-consumption lighting and in the remaining existing home automation.
The VILLA is distinguished not only by its clean and minimalist design, but also by the landscape design of the facades, which includes the rooftop, as well as the remaining outdoor area of the plot.
Abroad, the following stand out:
The Rooftop, with sea views and served by a lounge space, invites you to contemplate the Mediterranean coastline. The floors are covered with white concrete slabs and the railings are made of noble wood slats.
The heated outdoor swimming pool, with its extensive 10 meter water surface, invites you to relax. The covering will be made of green tiles in perfect harmony with the shrub species in the surrounding area.
Inside the Villa, the clean and minimalist lines are maintained, with special emphasis on the use of natural and timeless materials such as wood, Camursa (CIN) color lacquers and the neutral tones of large-format ceramic tiles.
The functional distribution of the spaces was designed to ensure permanent coexistence between the interior and exterior, through large glass panels and the relationship with the gardens and landscaped terraces.
For information purposes, the exterior images included in this presentation are 3D and the remaining images relate to the current status of the work, which is expected to be completed in April 2024.
Class and distinction are offered in this Villa if this is what you are looking for, contact me.
[FR]
VILLA "V-Four" à Miramar
VILLA V4+Bureau, située dans le premier pâté de maisons de l'Avenida de Miramar principale, excellente exposition au soleil, avec vue sur la mer et à quelques mètres de la célèbre plage de Senhor da Pedra. Il est desservi par le Club Golf Miramar, le Sport Club Alberto de Sousa – Parque da Gândara, la gare Miramar et les passerelles Ribeira de Espirito Santo qui vous permettent de profiter de ce couloir écologique.
VILLA Premium à l'architecture contemporaine et de classe énergétique A+, présente des solutions pertinentes en termes d'efficacité et de durabilité, comme les toitures paysagées, l'intégration d'espèces arbustives sur le périmètre des façades de la VILLA (en jardinières en rangées), l'application de matériaux vivaces en extérieur. espaces, respectant la perméabilité du sol et la présence de matériaux naturels, nobles et capables de résister au vieillissement. La durabilité énergétique se reflète également dans la solution de ventilation et de chauffage/refroidissement adoptée, dans l'éclairage à faible consommation et dans le reste de la domotique existante.
La VILLA se distingue non seulement par son design épuré et minimaliste, mais également par l'aménagement paysager des façades, qui comprend le toit, ainsi que le reste de l'espace extérieur de la parcelle.
À l’étranger, on distingue:
Le Rooftop, avec vue sur la mer et desservi par un espace lounge, vous invite à contempler le littoral méditerranéen. Les sols sont recouverts de dalles de béton blanc et les garde-corps sont constitués de lattes de bois noble.
La piscine extérieure chauffée, avec son vaste plan d'eau de 10 mètres, vous invite à la détente. Le revêtement sera réalisé en tuiles vertes en parfaite harmonie avec les espèces d'arbustes des environs.
À l'intérieur de la Villa, les lignes épurées et minimalistes sont conservées, avec un accent particulier sur l'utilisation de matériaux naturels et intemporels tels que le bois, les laques de couleur Camursa (CIN) et les tons neutres des carreaux de céramique de grand format.
La répartition fonctionnelle des espaces a été pensée pour assurer une coexistence permanente entre l'intérieur et l'extérieur, à travers de grandes baies vitrées et la relation avec les jardins et terrasses paysagées.
À titre informatif, les images extérieures incluses dans cette présentation sont en 3D et les images restantes se rapportent à l'état actuel des travaux, qui devraient être terminés en avril 2024.
Classe et distinction sont offertes dans cette Villa si c'est ce que vous recherchez, contactez-moi. Description
VILLA "V- Four" in Miramar
VILLA V4+Office, located in the first block of the main Avenue of Miramar, excellent sun exposure, with sea views and a few meters from the famous Senhor da Pedra Beach. It is served by the Miramar Golf Club, the Sport Club Alberto de Sousa – Parque da Gândara, the Miramar Train Station and the Ribeira de Espirito Santo walkways that allow you to enjoy this ecological corridor.
VILLA Premium of contemporary architecture and with an A+ energy rating, presents relevant solutions in terms of efficiency and sustainability, such as landscaped roofs, the integration of shrub species in the perimeter of the facades of the VILLA (in row planters), the application of perennial materials in the outdoor spaces respecting the permeability of the soil and the presence of natural materials, noble and with the ability to resist aging. Energy sustainability can also be seen in the ventilation and heating/cooling solution adopted, in the low-consumption lighting and in the rest of the existing home automation.
The VILLA is distinguished not only by its clean and minimalist design, but also by the landscape design of the facades, which includes the rooftop, as well as the remaining outdoor area of the plot area.
Abroad, the following also stand out:
The Rooftop, with sea views and served by a lounge space, invites you to contemplate the Mediterranean coastline. The floors are covered with white concrete slabs and the railings are made of noble wood slats.
The heated outdoor pool, with its extensive 10-metre water flat, invites you to relax. The cladding will be made of green tiles in perfect harmony with the shrub species existing in the surroundings.
In the interior of the Villa, the clean and minimalist lines are maintained, with a special emphasis on the use of natural and timeless materials such as wood, lacquered in Camursa (CIN) color and the neutral tones of large format ceramics.
The functional distribution of the spaces was designed in such a way as to ensure a permanent coexistence of the interior with the exterior, through the large glass panels and the relationship with the gardens and the garden terraces.
For information, the exterior images in this presentation are 3D and the remaining images refer to the current state of the work, which is expected to be completed in April 2024.
Class and distinction are offered in this Villa if that's what you're looking for, contact me.VILLA "V- Four" in Miramar
VILLA V4+Office, located in the first block of the main Avenida de Miramar, excellent sun exposure, with sea views and just a few meters from the famous Senhor da Pedra Beach. It is served by the Club Golf Miramar, the Sport Club Alberto de Sousa – Parque da Gândara, the Miramar Train Station and the Ribeira de Espirito Santo walkways that allow you to enjoy this ecological corridor.
Premium VILLA with contemporary architecture and A+ energy rating, presents relevant solutions in terms of efficiency and sustainability, such as landscaped roofs, the integration of shrub species on the perimeter of the VILLA's facades (in row planters), the application of materials perennials in outdoor spaces, respecting the permeability of the soil and the presence of natural, noble materials with the capacity to resist aging. Energy sustainability is also seen in the ventilation and heating/cooling solution adopted, in the low-consumption lighting and in the remaining existing home automation.
The VILLA is distinguished not only by its clean and minimalist design, but also by the landscape design of the facades, which includes the rooftop, as well as the remaining outdoor area of the plot.
Abroad, the following stand out:
The Rooftop, with sea views and served by a lounge space, invites you to contemplate the Mediterranean coastline. The floors are covered with white concrete slabs and the railings are made of noble wood slats.
The heated outdoor swimming pool, with its extensive 10 meter water surface, invites you to relax. The covering will be made of green tiles in perfect harmony with the shrub species in the surrounding area.
Inside the Villa, the clean and minimalist lines are maintained, with special emphasis on the use of natural and timeless materials such as wood, Camursa (CIN) color lacquers and the neutral tones of large-format ceramic tiles.
The functional distribution of the spaces was designed to ensure permanent coexistence between the interior and exterior, through large glass panels and the relationship with the gardens and landscaped terraces.
For information purposes, the exterior images included in this presentation are 3D and the remaining images relate to the current status of the work, which is expected to be completed in April 2024.
Class and distinction are offered in this Villa if this is what you are looking for, contact me.
[FR]
VILLA "V-Four" à Miramar
VILLA V4+Bureau, située dans le premier pâté de maisons de l'Avenida de Miramar principale, excellente exposition au soleil, avec vue sur la mer et à quelques mètres de la célèbre plage de Senhor da Pedra. Il est desservi par le Club Golf Miramar, le Sport Club Alberto de Sousa – Parque da Gândara, la gare Miramar et les passerelles Ribeira de Espirito Santo qui vous permettent de profiter de ce couloir écologique.
VILLA Premium à l'architecture contemporaine et de classe énergétique A+, présente des solutions pertinentes en termes d'efficacité et de durabilité, comme les toitures paysagées, l'intégration d'espèces arbustives sur le périmètre des façades de la VILLA (en jardinières en rangées), l'application de matériaux vivaces en extérieur. Espaces, respectant la perméabilité du sol et la présence de matériaux naturels, nobles et capables de résister au vieillissement. La durabilité énergétique se reflète également dans la solution de ventilation et de chauffage/refroidissement adoptée, dans l'éclairage à faible consommation et dans le reste de la domotique existante.
La VILLA se distingue non seulement par son design épuré et minimaliste, mais également par l'aménagement paysager des façades, qui comprend le toit, ainsi que le reste de l'espace extérieur de la parcelle.
À l'étranger, on distinguishes:
Le Rooftop, avec vue sur la mer et desservi par un espace lounge, vous invite à contemplaer le littoral méditerranéen. Les sols sont recouverts de dalles de béton blanc et les garde-corps sont constitués de lattes de bois noble.
La piscine extérieure chauffée, avec son vaste plan d'eau de 10 mètres, vous invite à la détente. Le revêtement sera réalisé en tuiles vertes en parfaite harmonie avec les espèces d'arbustes des environs.
À l'intérieur de la Villa, les lignes épurées et minimalistes sont conservées, avec un accent particulier sur l'utilisation de matériaux naturels et intemporels tels que le bois, les laques de couleur Camursa (CIN) et les tons neutres des carreaux de céramique de grand format.
La répartition fonctionnelle des espaces a été pensée pour assurer une coexistence permanente entre l'intérieur et l'extérieur, à travers de grandes baies vitrées et la relation avec les jardins et terrasses paysagées.
À titre informatif, les images extérieures incluses dans cette présentation sont en 3D et les images restantes se rapportent à l'état actuel des travaux, qui devraient être terminés en avril 2024.
Classe et distinction sont offertes dans cette Villa si c'est ce que vous recherchez, contactez-moi. Beschreibung
VILLA "V-Four" in Miramar
VILLA V4+Büro, im ersten Block der Hauptstraße von Miramar gelegen, ausgezeichnete Sonneneinstrahlung, mit Meerblick und nur wenige Meter vom berühmten Strand Senhor da Pedra entfernt. Es wird vom Miramar Golf Club, dem Sport Club Alberto de Sousa – Parque da Gândara, dem Bahnhof Miramar und den Gehwegen Ribeira de Espirito Santo bedient, die es Ihnen ermöglichen, diesen ökologischen Korridor zu genießen.
VILLA Premium mit zeitgenössischer Architektur und einer Energieeffizienzklasse A+ präsentiert relevante Lösungen in Bezug auf Effizienz und Nachhaltigkeit, wie z. B. begrünte Dächer, die Integration von Straucharten in den Umfang der Fassaden der VILLA (in Reihenkübeln), die Verwendung von mehrjährigen Materialien in den Außenbereichen unter Berücksichtigung der Durchlässigkeit des Bodens und des Vorhandenseins natürlicher Materialien, edel und mit der Fähigkeit, dem Altern zu widerstehen. Die Nachhaltigkeit der Energie zeigt sich auch in der gewählten Lüftungs- und Heiz-/Kühllösung, in der verbrauchsarmen Beleuchtung und im Rest der bestehenden Hausautomation.
Die VILLA zeichnet sich nicht nur durch ihr klares und minimalistisches Design aus, sondern auch durch die Landschaftsgestaltung der Fassaden, die das Dach sowie den restlichen Außenbereich der Grundstücksfläche umfasst.
Im Ausland stechen auch die folgenden hervor:
Die Dachterrasse mit Meerblick und einem Loungebereich lädt Sie ein, die Mittelmeerküste zu betrachten. Die Böden sind mit weißen Betonplatten belegt und die Geländer bestehen aus edlen Holzlatten.
Der beheizte Außenpool lädt mit seiner weitläufigen 10-Meter-Wasserfläche zum Entspannen ein. Die Verkleidung wird aus grünen Ziegeln bestehen, die perfekt mit den in der Umgebung vorhandenen Straucharten harmonieren.
Im Inneren der Villa werden die klaren und minimalistischen Linien beibehalten, wobei ein besonderer Schwerpunkt auf der Verwendung natürlicher und zeitloser Materialien wie Holz liegt, das in der Farbe Camursa (CIN) lackiert ist, und den neutralen Tönen der großformatigen Keramik.
Die funktionale Aufteilung der Räume wurde so konzipiert, dass durch die großen Glasscheiben und die Beziehung zu den Gärten und den Gartenterrassen eine dauerhafte Koexistenz des Innen- und Außenbereichs gewährleistet ist.
Zur Information: Die Außenbilder in dieser Präsentation sind 3D und die restlichen Bilder beziehen sich auf den aktuellen Stand der Arbeiten, die voraussichtlich im April 2024 abgeschlossen sein werden.
Klasse und Auszeichnung werden in dieser Villa angeboten, wenn Sie das suchen, kontaktieren Sie mich.VILLA "V-Four" in Miramar
VILLA V4+Büro, im ersten Block der Hauptstraße Avenida de Miramar gelegen, ausgezeichnete Sonneneinstrahlung, mit Meerblick und nur wenige Meter vom berühmten Strand Senhor da Pedra entfernt. Es wird vom Club Golf Miramar, dem Sport Club Alberto de Sousa – Parque da Gândara, dem Bahnhof Miramar und den Gehwegen Ribeira de Espirito Santo bedient, die es Ihnen ermöglichen, diesen ökologischen Korridor zu genießen.
Premium VILLA mit zeitgenössischer Architektur und Energieeffizienzklasse A+ präsentiert relevante Lösungen in Bezug auf Effizienz und Nachhaltigkeit, wie z. B. begrünte Dächer, die Integration von Straucharten am Umfang der Fassaden der VILLA (in Reihenpflanzgefäßen), die Anwendung von mehrjährigen Materialien im Außenbereich, die Berücksichtigung der Durchlässigkeit des Bodens und das Vorhandensein von natürlichen, edle Materialien mit der Fähigkeit, alterungsbeständig zu sein. Die Energienachhaltigkeit zeigt sich auch in der gewählten Lüftungs- und Heiz-/Kühllösung, in der verbrauchsarmen Beleuchtung und in der verbleibenden bestehenden Hausautomation.
Die VILLA zeichnet sich nicht nur durch ihr klares und minimalistisches Design aus, sondern auch durch die Landschaftsgestaltung der Fassaden, die das Dach sowie den restlichen Außenbereich des Grundstücks umfasst.
Im Ausland stechen die folgenden hervor:
Die Dachterrasse mit Meerblick und einem Loungebereich lädt Sie ein, die Mittelmeerküste zu betrachten. Die Böden sind mit weißen Betonplatten belegt und die Geländer bestehen aus edlen Holzlatten.
Der beheizte Außenpool lädt mit seiner weitläufigen Wasserfläche von 10 Metern zum Entspannen ein. Der Belag wird aus grünen Fliesen bestehen, die perfekt mit den Straucharten in der Umgebung harmonieren.
Im Inneren der Villa werden die klaren und minimalistischen Linien beibehalten, wobei besonderer Wert auf die Verwendung natürlicher und zeitloser Materialien wie Holz, Camursa (CIN) Farblacke und die neutralen Töne großformatiger Keramikfliesen gelegt wird.
Die funktionale Aufteilung der Räume wurde so konzipiert, dass eine dauerhafte Koexistenz zwischen Innen und Außen durch große Glasscheiben und die Beziehung zu den Gärten und begrünten Terrassen gewährleistet ist.
Zu Informationszwecken sind die in dieser Präsentation enthaltenen Außenbilder in 3D und die übrigen Bilder beziehen sich auf den aktuellen Stand der Arbeiten, die voraussichtlich im April 2024 abgeschlossen sein werden.
Klasse und Auszeichnung werden in dieser Villa angeboten, wenn Sie dies suchen, kontaktieren Sie mich.
[FR]
VILLA "V-Four" à Miramar
VILLA V4+Bureau, située dans le premier pâté de maisons de l'Avenida de Miramar principale, excellente exposition au soleil, avec vue sur la mer et à quelques mètres de la célèbre plage de Senhor da Pedra. Il est desservi par le Club Golf Miramar, le Sport Club Alberto de Sousa – Parque da Gândara, la gare Miramar et les passerelles Ribeira de Espirito Santo qui vous permettent de profiter de ce couloir écologique.
VILLA Premium à l'architecture contemporaine et de classe énergétique A+, présente des solutions pertinentes en termes d'efficacité et de durabilité, comme les toitures paysagées, l'intégration d'espèces arbustives sur le périmètre des façades de la VILLA (en jardinières en rangées), l'application de matériaux vivaces en extérieur. Espaces, respectant la perméabilité du sol et la présence de matériaux naturels, nobles et capables de résister au vieillissement. La durabilité énergétique se reflète également dans la solution de ventilation et de chauffage/refroidissement adoptée, dans l'éclairage à faible consommation et dans le reste de la domotique existante.
La VILLA se distingue non seulement par son design épuré et minimaliste, mais également par l'aménagement paysager des façades, qui comprend le toit, ainsi que le reste de l'espace extérieur de la parcelle.
À l'étranger, on unterscheidet:
Le Rooftop, avec vue sur la mer et desservi par un espace lounge, vous invite à contemplaer le littoral méditerranéen. Les sols sont recouverts de dalles de béton blanc et les garde-corps sont constitués de lattes de bois noble.
La piscine extérieure chauffée, avec son vaste plan d'eau de 10 mètres, vous invite à la détente. Le revêtement sera réalisé en tuiles vertes en parfaite harmonie avec les espèces d'arbustes des environs.
À l'intérieur de la Villa, les lignes épurées et minimalistes sont conservées, avec un accent particulier sur l'utilisation de matériaux naturels et intemporels tels que le bois, les laques de couleur Camursa (CIN) et les tons neutres des carreaux de céramique de grand format.
La répartition fonctionnelle des espaces a été pensée pour assurer une coexistence permanente entre l'intérieur et l'extérieur, à travers de grandes baies vitrées et la relation avec les jardins et terrasses paysagées.
À titre informatif, les images extérieures incluses dans cette présentation sont en 3D et les images restantes se rapportent à l'état actuel des travaux, qui devraient être terminés en avril 2024.
Classe et distinction sont offertes dans cette Villa si c'est ce que vous recherchez, contactez-moi.