USD 1,987,990
6 r
6 bd
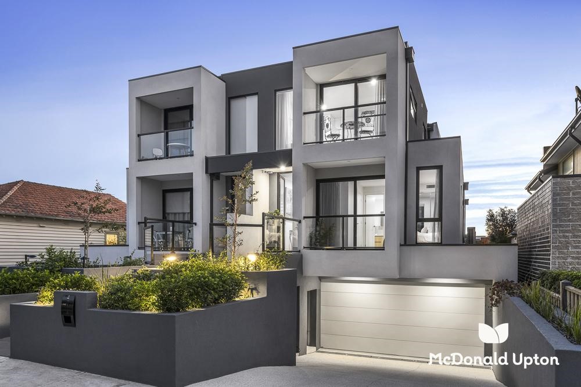
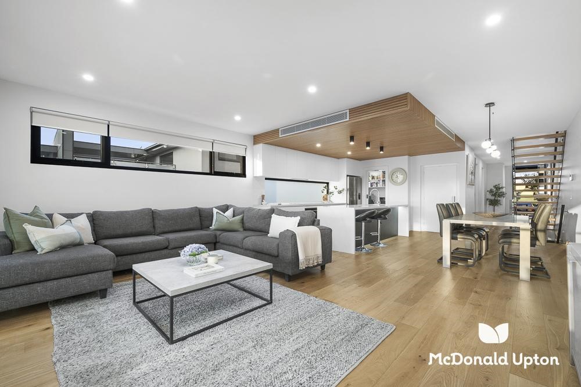
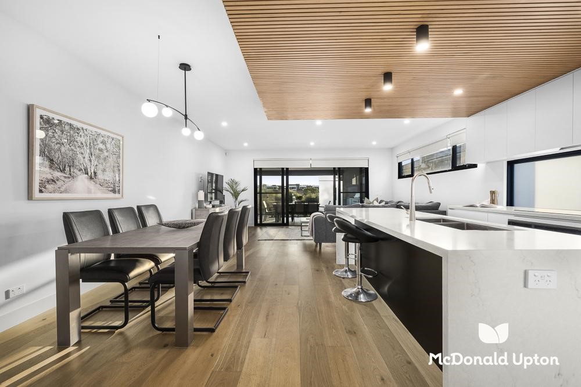
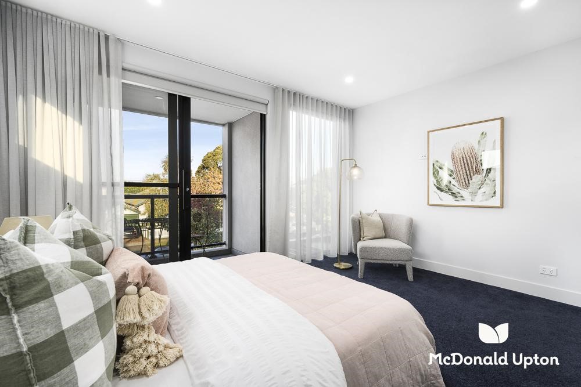
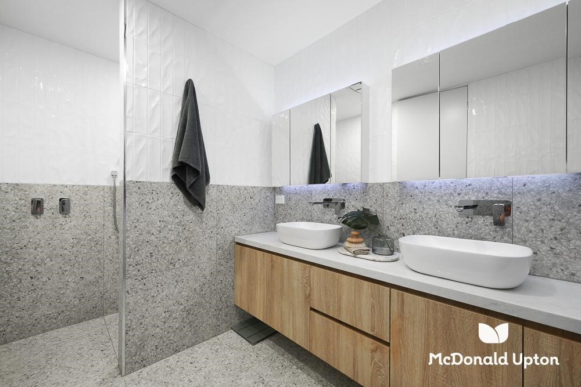
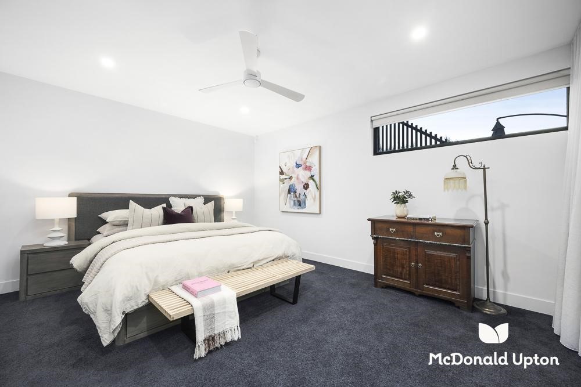
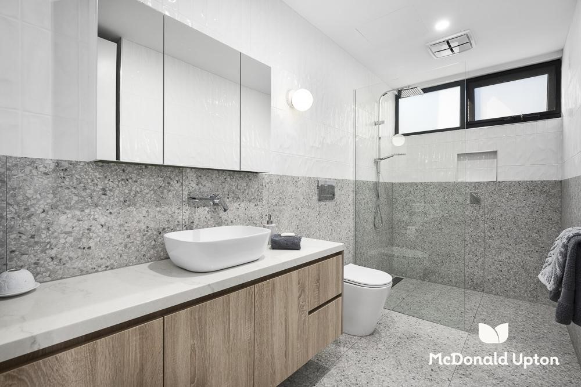
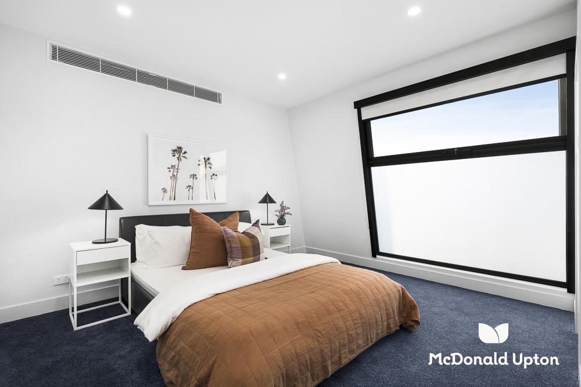
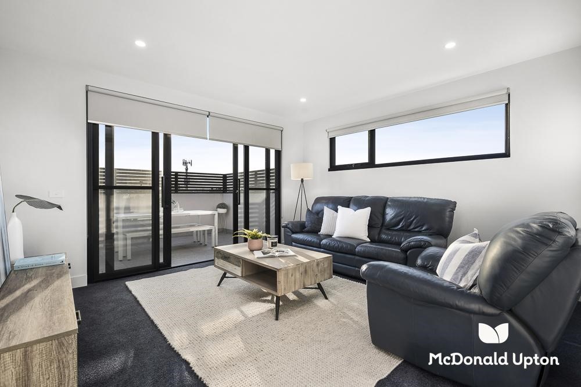
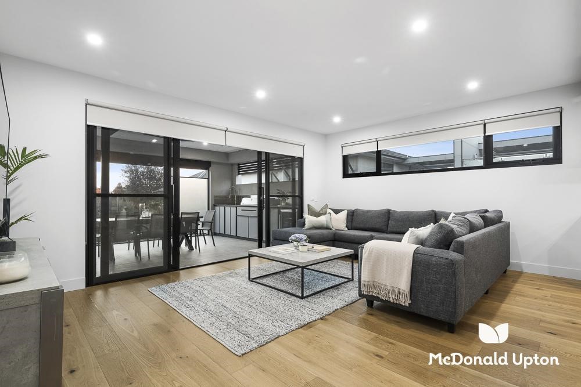
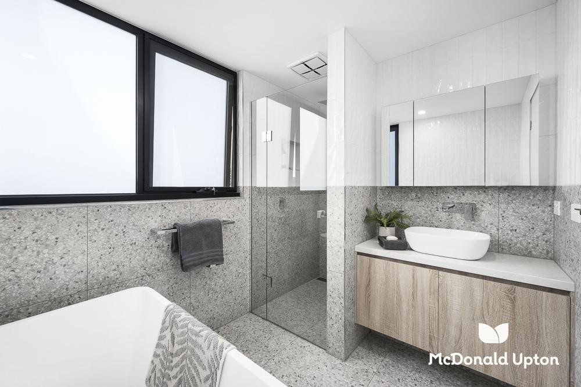
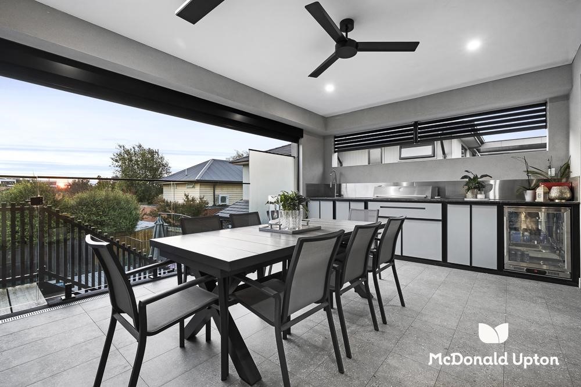
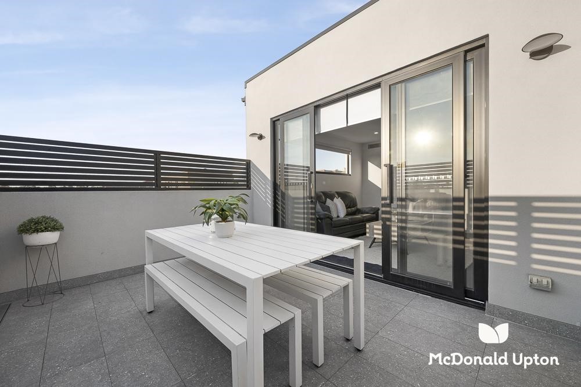
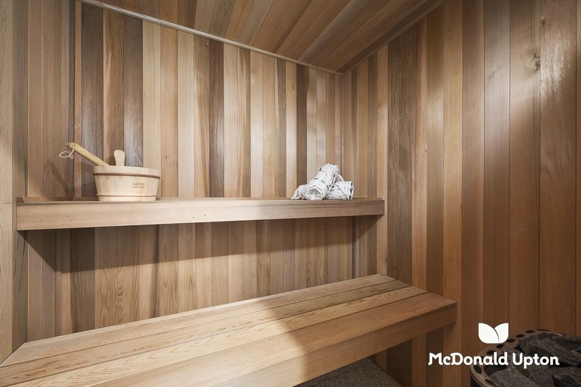
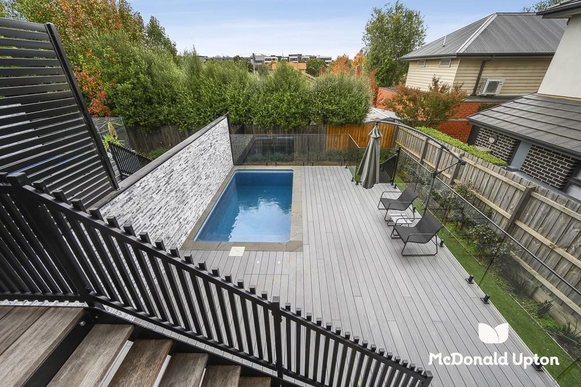
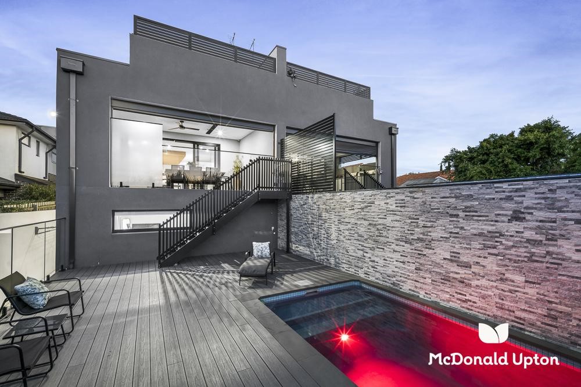
Features:
- Garage
- Intercom
- Dishwasher
- Alarm
- Parking View more View less Characterising a spirited pursuit of style and splendour, this innovative piece of home architecture presents executive easy living in a revered Aberfeldie lifestyle precinct. Clever in its configuration and rich in contemporary appeal, a tremendous, tri-level interior offers a practical take on cutting-edge design, with a private elevator effortlessly merging three stunning storeys. Met with streamlined flow from a commanding, elevated entrance, a magnificent main area sees living and dining sections served by a stellar, stone-top kitchen, with upmarket Fisher & Paykel appliances joined by ample soft-close cabinetry, a walk-in pantry, and waterfall island. Featuring an outdoor kitchen with mains-gas barbecue, a covered entertainer's terrace descends to reach a centrepiece pool and open-air lounge, together providing a sublime entertainer's domain for blue-sky afternoons in the company of friends. • An innovative and luxurious family residence in a prized Aberfeldie enclave • Four considerable bedrooms, four lavish bathrooms, and several living areas • Remarkable indoor-outdoor domain spilling into an entertainer's yard with pool • First-class appointments, a private elevator, double garage, and driveway spaces • Steps from transport options, acclaimed schools, outstanding coffee, and river trails Exceedingly versatile, four considerable bedrooms and bathrooms span each of three levels, with a trio of middle and upper guest rooms complementing a sumptuous lower master with walk-in dressing room and dual-basin ensuite. Doubling as a perfect home workspace or quiet retreat, a lower gym area is enhanced with a bathroom and permanent sauna, while a serene top-floor lounge and adjoining, scenic terrace offer clever separation for older kids. Other highlights include ducted heating and refrigerated cooling, engineered oak floors, 10KW solar energy, extensive storage, ceiling fans, a large laundry, alarm, video intercom, heat pump for pool, double garage, and additional driveway spaces. Central to Moonee Valley's leading private schools while zoned for Aberfeldie Primary, Our Lady of the Nativity Primary, and Buckley Park College, it's seconds from outstanding coffee, renowned restaurants, and transport options, while sporting fields and facilities, acres of peaceful parkland, and scenic Maribyrnong trails sit steps away.
Features:
- Garage
- Intercom
- Dishwasher
- Alarm
- Parking