USD 531,091
3 r
3 bd
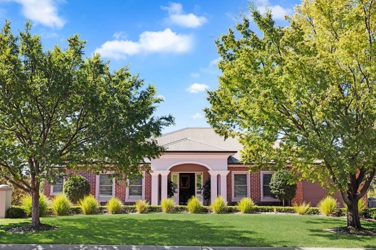
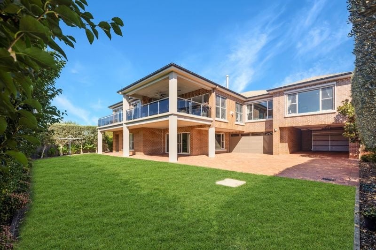
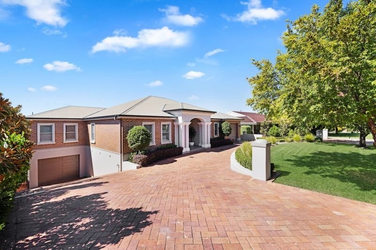
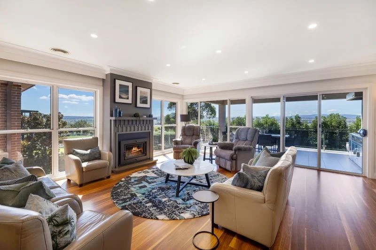
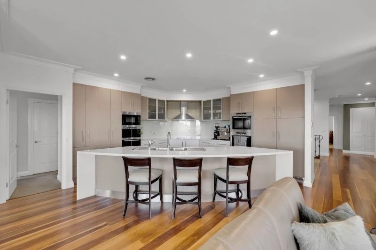
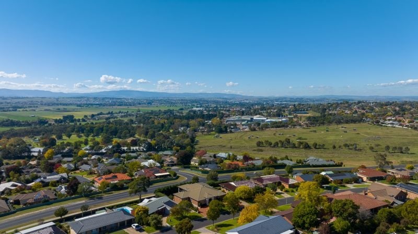
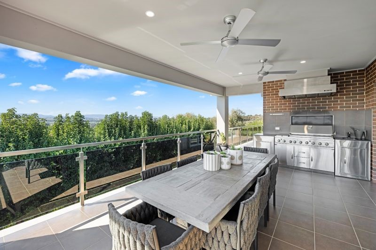
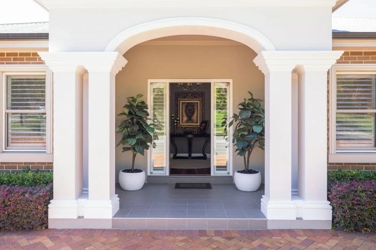
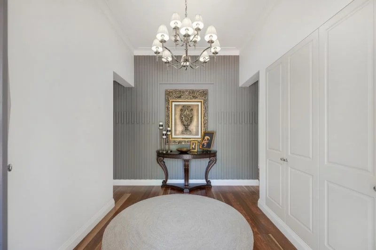
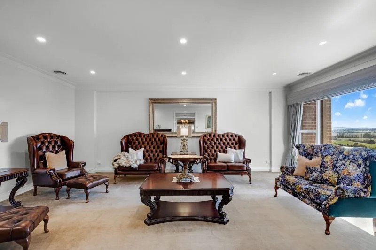
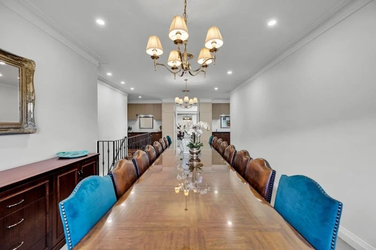
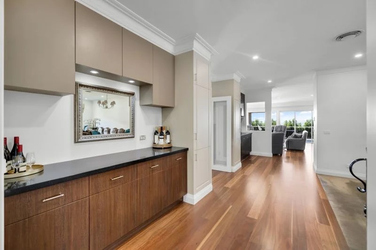
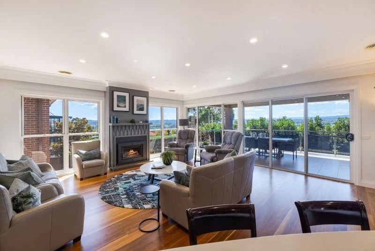
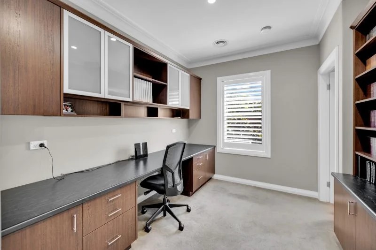
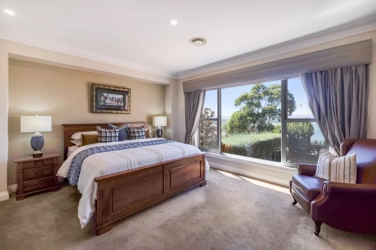
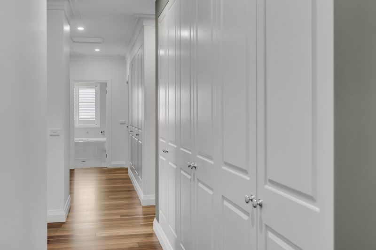
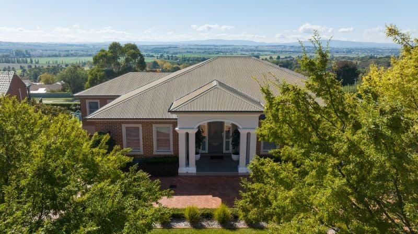
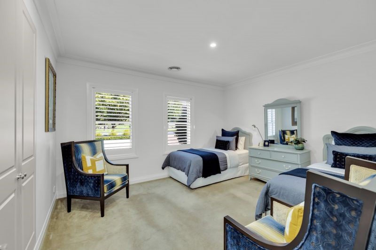
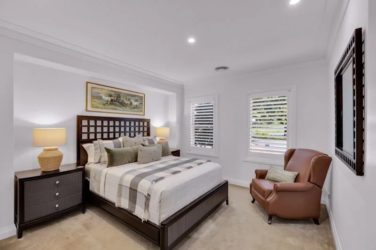
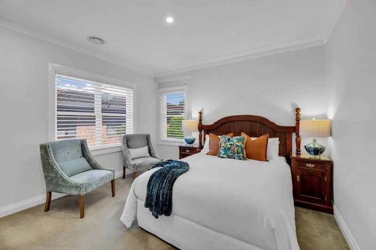
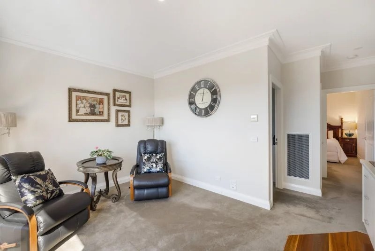
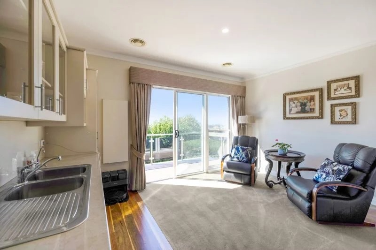
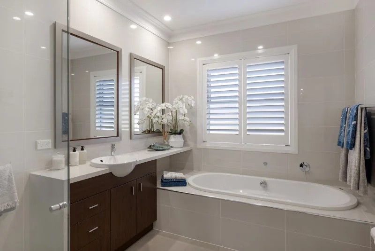
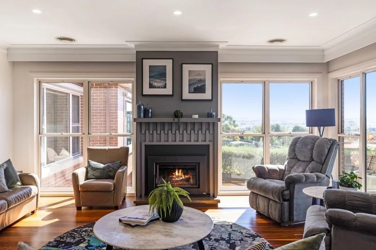
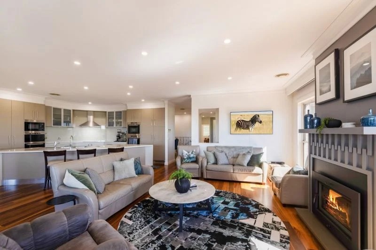
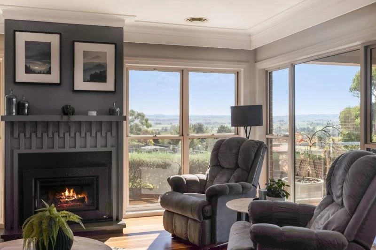
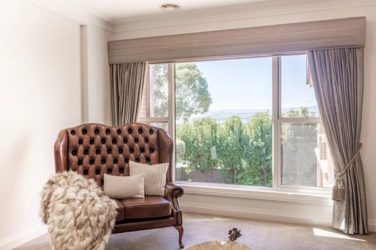
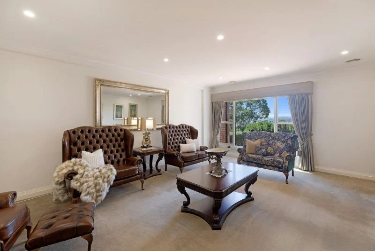
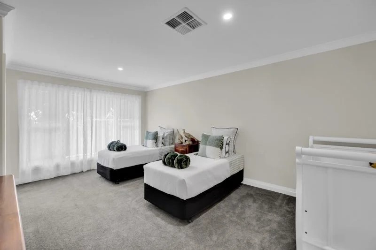
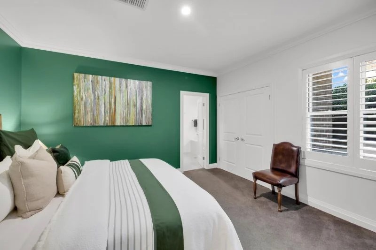
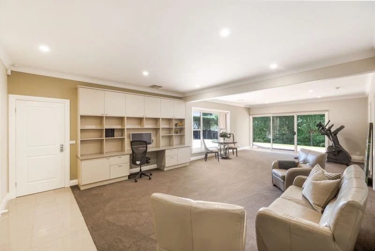
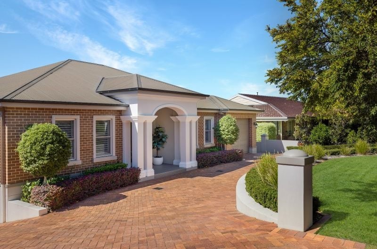
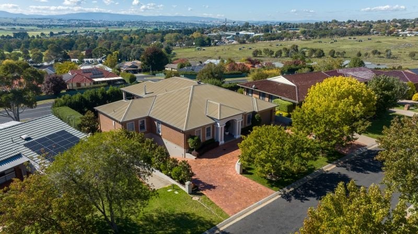
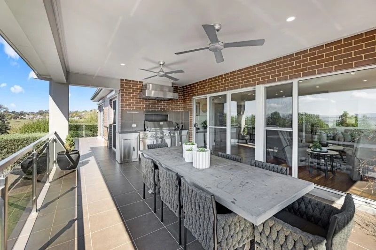
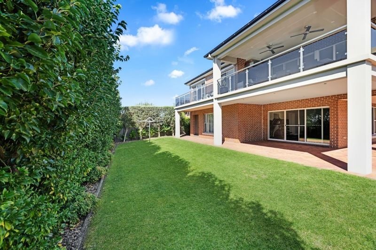
Features:
- Air Conditioning
- Balcony
- Dishwasher
- Parking
- Garage View more View less Pure luxury is redefined. Welcome to 23 Lorimer Street, one of Bathurst's most premiere properties. Representing the epitome of family living, this breath-taking home combines modern architecture with panoramic city and mountain views and vast open spaces to create an unparalleled five-star oasis. Spanning two very spacious levels this masterpiece has been perfectly positioned to maximise a dream aspect – flaunting immersive, far-reaching views and an exceptional floor plan. Perfectly pairing opulent facilities with family friendly design features, each level offers magnificent living and entertaining spaces before spilling out to lush green gardens with exquisite views from every angle. Features include: - Exceptional Bluechip location combining 180 degree views with effortless proximity to the Schools, Bathurst CBD, Hospital and recreational facilities. - Grand entry foyer immediately impresses with high ceilings and hardwood timber flooring - Large 1056 sqm block with grand circular driveway artfully embellished with exquisite landscaping. - Architecturally designed entertainers oasis spanning two inspired levels, showcasing seamless indoor and outdoor integration. - Six generous bedrooms - The expansive main (entry) level is devoted to an excellent main bedroom suite (with its own ensuite bathroom and home office) and a sequence of immersive social zones, connecting an open-plan lounge, huge dining and kitchen area with a phenomenal formal living, with large windows that take in the spectacular views. Stepping outside to the elevated undercover alfresco entertaining area which enjoys the 180 degree panoramic views. - Self contained apartment with kitchen, bathroom and living area on the main level also with access to the alfresco dining with views - Captivating downstairs level offers two large bedrooms one with ensuite and walk-in-robe, the other also with built-in wardrobe plus a walk-in-robe, separate bathroom plus huge rumpus room - Impeccable craftsmanship throughout, from custom joinery to premium stone finishes and top-of-the line Miele appliances - Immaculately landscaped established gardens providing privacy and tranquility - A gourmet chef's kitchen equipped with top-of-the line appliances including two ovens, one steam oven, warming oven, two dishwashers, grand island stone bench, integrated fridge / freezer and utility room with access to the elevated alfresco dining area. - Thermally efficient design with full insulation to walls and ceiling, with double glazed windows - Five modern, fully tiled bathrooms - Plantation shutters, LED lighting and ducted air-conditioning throughout w/ zone control - Separate integrated wet bar - Convenient single lock up garage with internal access on entry level plus drive through single garage with double lock-up garage with internal access to the lower level plus carport and separate utility / storage space with its own access Completely unique in terms of location, design and execution, this is an exceptional opportunity to secure one of the finest properties on offer in Bathurst.
Features:
- Air Conditioning
- Balcony
- Dishwasher
- Parking
- Garage