USD 802,770
USD 780,292
USD 690,382
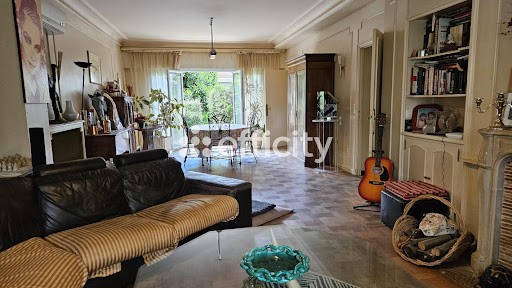
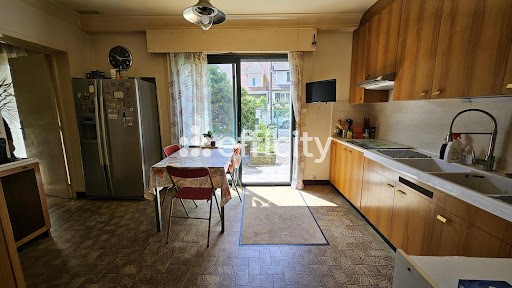
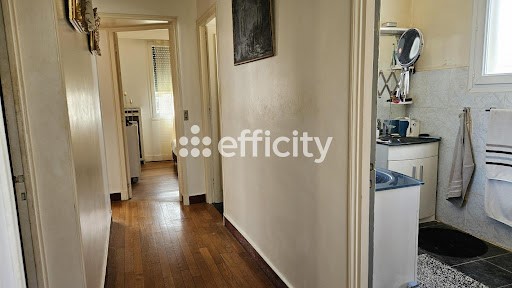
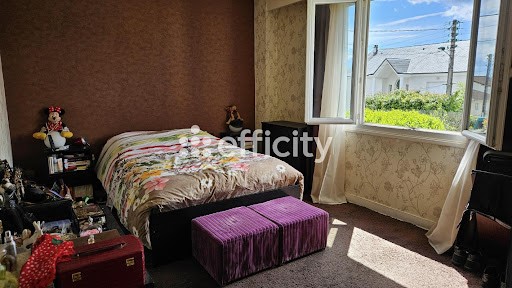
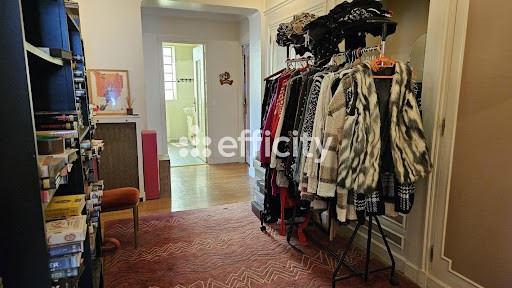
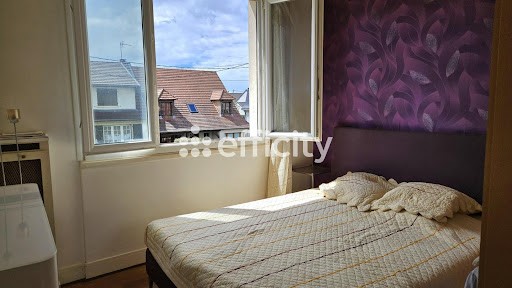
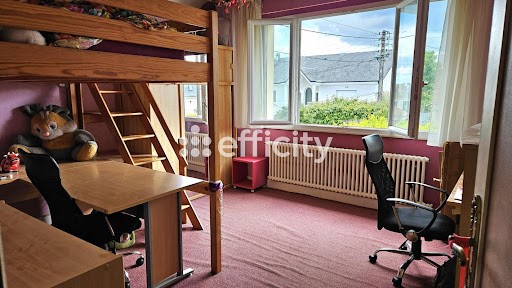
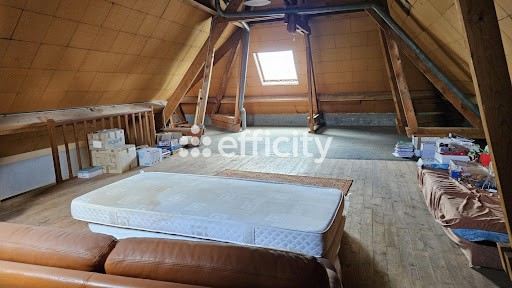
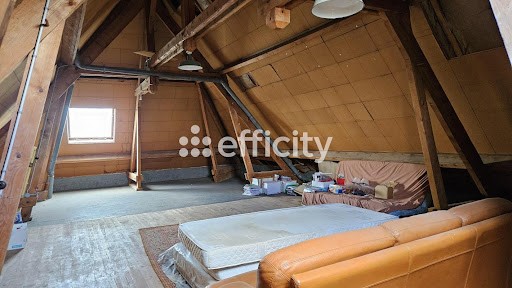
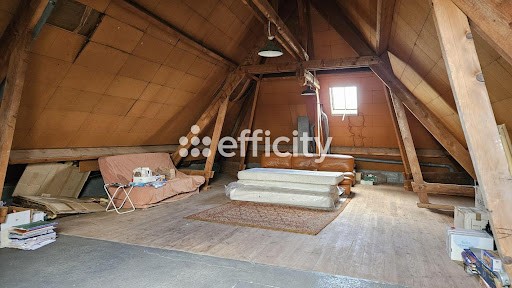
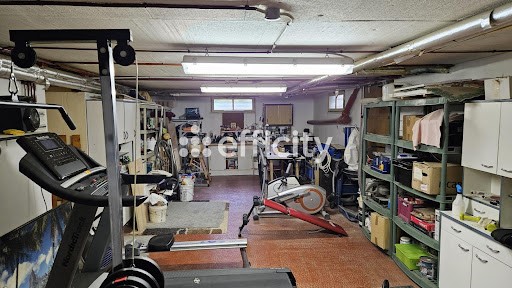
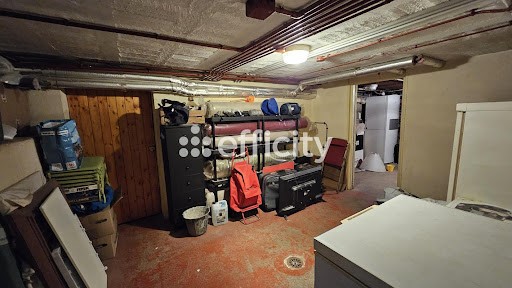
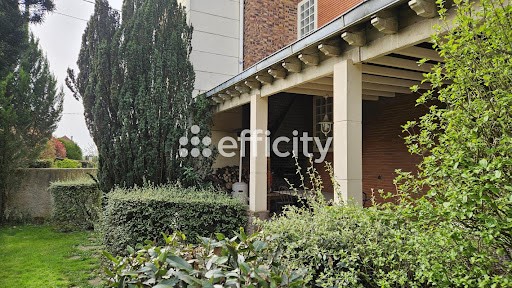
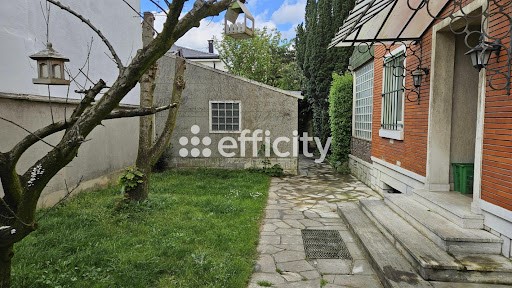
The house:
Built in 1937 and enlarged in 1950, this beautiful house, in need of refurbishment, offers no less than 182m² of living space (attestation of surface area), plus 55m² of attic space (almost converted), a 90m² basement, a 15m² outbuilding to renovate and extend, a 21m² terrace, all on enclosed grounds.
In the 182m² of living space, you'll find a beautiful entrance hall, an office, a laundry room, a large 14m² kitchen, a vast 45m² living/dining room with fireplace, 4 large bedrooms, 3 of which are over 15m², a large 13m² dressing room, a bathroom, a shower room and 2 separate WCs.
But this house offers a real OPPORTUNITY to increase the living area from 182m² to 237m² at a lower cost.
Indeed, as the attic space has already been virtually converted, with insulation, flooring and staircase already installed, all you need to do is arrange this space of 55m² and almost 100m² on the ground as you wish to immediately expand your living space and increase its value on resale.
In addition, if you decide to renovate the outbuilding (formerly the janitor's cottage and listed on the land register), it will provide you with a minimum of 15m² of additional living space.
Geographical location:
Just a few minutes from the house, you'll find La Fontaine nursery school, Jules Ferry elementary school, Antoine de Saint Exupéry secondary school, sports facilities, numerous shops (Franprix, bakery, tobacconist, etc.) and the Ormesson market with its covered market hall, which welcomes you on Wednesday and Saturday mornings with a wide selection of fresh produce.
Ormesson-sur-Marne is also a quiet, family-friendly town, with easy access to the banks of the Marne (closed to cars every Sunday), the Forêt Notre-Dame, the Saint-Maur equestrian center, the ''Pince Vent'' shopping center and its Megarama cinema, among others, as well as to public transport, giving you access to RER A and/or E via Bus line 308.
Property tax: €4,354
Selling price : 685 000 € FAI (fees payable by the buyer)
Contact your effiCity consultant: Nicolas Bregal on ... ... ) Independent real estate consultant registered with the Créteil RSAC - N° 523 361 608 View more View less 94880 – EXCLUSIVITE – OPPORTUNITE/PLUS-VALUE – ORMESSON – MAISON INDIVIDUELLE – 9 PIECES – 4 CHAMBRES – DRESSING – TERRASSE – DEPENDANCE – SOUS-SOL TOTAL – ECOLES MATERNELLES ET PRIMAIRES, COLLEGES – COMMERCES ET TRANSPORTS, Nicolas Bregal de l'agence effiCity, le site d'estimation en ligne, vous propose cette belle maison de 182m² habitables à rafraichir, 55m² de combles aménagés et à agencer pour augmenter l’espace à vivre et réaliser une belle plus-value, un sous-sol total, sur un terrain clos et arboré de 567m².
La maison :
Construite en 1937 et agrandie en 1950 cette belle demeure, à rafraichir, propose pas moins de 182m² habitables (attestation de superficie), plus des combles de 55m² quasis aménagés, un sous-sol total de 90m², une dépendance de 15m² à rénover et extensible, une terrasse de 21m² le tout sur un terrain clos.
Dans les 182m² habitables vous y trouverez une belle entrée, un bureau, une buanderie, une grande cuisine de 14m², un vaste salon/Salle à manger de 45m² avec sa cheminée, 4 grandes chambres dont 3 de plus de 15m², un grand dressing de 13m², une salle de bains, une salle d’eau et 2 WCs séparés
Mais cette maison propose une vraie OPPORTUNITE d’agrandir la superficie habitable et de passer de 182m² à 237m² à moindre coût.
En effet, les combles étant déjà quasi aménagés car l’isolation, le plancher et l’escalier ont déjà été installés, il vous suffira d’agencer à votre guise cet espace de 55m² et quasiment 100m² au sol pour immédiatement agrandir votre espace de vie et faire une plus-value lors de sa revente.
En complément, la dépendance (inscrite au cadastre et ancienne maison du gardien) si vous décidez de la refaire vous offrira 15m² habitables minimums supplémentaires
La situation géographique :
A quelques minutes de la maison se trouve, l’école maternelle La Fontaine, l’école primaire Jules Ferry, le collège Antoine de Saint Exupéry, les activités sportives, de nombreux commerces (Franprix, boulangerie, tabac…), le marché d’Ormesson avec sa halle, vous accueillant les mercredis et samedis matin, avec un très large choix de produits frais.
Ormesson-sur-Marne est également une ville familiale et calme qui vous séduira par sa situation géographique vous proposant un accès rapide aux bords de Marne (fermée aux voitures tous les dimanches), à la Forêt Notre-Dame, au centre équestre de Saint-Maur, au centre commercial « Pince Vent » et son cinéma Megarama entre-autres ainsi que pour ses transports en commun, vous donnant accès aux RER A et/ou E via la ligne de Bus 308
Taxe foncière : 4 354€
Prix de vente : 685 000 € FAI (honoraires charge acquéreur)
Contactez votre consultant effiCity : Nicolas Bregal au ... ... ) Consultant immobilier indépendant immatriculé au RSAC de Créteil – N° 523 361 608
Les informations sur les risques auxquels ce bien est exposé sont disponibles sur le site Georisque : georisques. gouv. fr
Nicolas Bregal - EI - est Agent Commercial mandataire en immobilier, immatriculé au Registre Spécial des Agents Commerciaux du Tribunal de Commerce de Créteil sous le n°523361608.
Siège social du mandant : effiCity, 48 avenue de Villiers - 75017 PARIS - Société par Actions Simplifiée, société au capital de 132 373,05 euros, immatriculée au RCS Paris 497 617 746 et titulaire de la Carte professionnelle CPI ... délivrée par la CCI Paris IDF - Caisse de Garantie : GALIAN Assurances 89 rue de la Boétie 75008 Paris 94880 - EXCLUSIVITY - OPPORTUNITY/PRECIOUS VALUE - ORMESSON - INDIVIDUAL HOUSE - 9 ROOMS - 4 BEDROOMS - DRESSING ROOM - TERRACE - OUTBUILDING - TOTAL BASEMENT - PRE-SCHOOL AND PRIMARY SCHOOLS, COLLEGES - SHOPS AND TRANSPORTATION, Nicolas Bregal from effiCity agency, the online estimation website, offers you this beautiful house with 182m² of living space to be refreshed, 55m² of converted attic space to be arranged to increase the living space and realise a nice added value, a full basement, on 567m² of enclosed land planted with trees.
The house:
Built in 1937 and enlarged in 1950, this beautiful house, in need of refurbishment, offers no less than 182m² of living space (attestation of surface area), plus 55m² of attic space (almost converted), a 90m² basement, a 15m² outbuilding to renovate and extend, a 21m² terrace, all on enclosed grounds.
In the 182m² of living space, you'll find a beautiful entrance hall, an office, a laundry room, a large 14m² kitchen, a vast 45m² living/dining room with fireplace, 4 large bedrooms, 3 of which are over 15m², a large 13m² dressing room, a bathroom, a shower room and 2 separate WCs.
But this house offers a real OPPORTUNITY to increase the living area from 182m² to 237m² at a lower cost.
Indeed, as the attic space has already been virtually converted, with insulation, flooring and staircase already installed, all you need to do is arrange this space of 55m² and almost 100m² on the ground as you wish to immediately expand your living space and increase its value on resale.
In addition, if you decide to renovate the outbuilding (formerly the janitor's cottage and listed on the land register), it will provide you with a minimum of 15m² of additional living space.
Geographical location:
Just a few minutes from the house, you'll find La Fontaine nursery school, Jules Ferry elementary school, Antoine de Saint Exupéry secondary school, sports facilities, numerous shops (Franprix, bakery, tobacconist, etc.) and the Ormesson market with its covered market hall, which welcomes you on Wednesday and Saturday mornings with a wide selection of fresh produce.
Ormesson-sur-Marne is also a quiet, family-friendly town, with easy access to the banks of the Marne (closed to cars every Sunday), the Forêt Notre-Dame, the Saint-Maur equestrian center, the ''Pince Vent'' shopping center and its Megarama cinema, among others, as well as to public transport, giving you access to RER A and/or E via Bus line 308.
Property tax: €4,354
Selling price : 685 000 € FAI (fees payable by the buyer)
Contact your effiCity consultant: Nicolas Bregal on ... ... ) Independent real estate consultant registered with the Créteil RSAC - N° 523 361 608