PICTURES ARE LOADING...
House & Single-family home (For sale)
5 bd
3 ba
Reference:
EDEN-T97754624
/ 97754624
Reference:
EDEN-T97754624
Country:
AU
City:
Hampton
Postal code:
3188
Category:
Residential
Listing type:
For sale
Property type:
House & Single-family home
Bedrooms:
5
Bathrooms:
3
Garages:
1
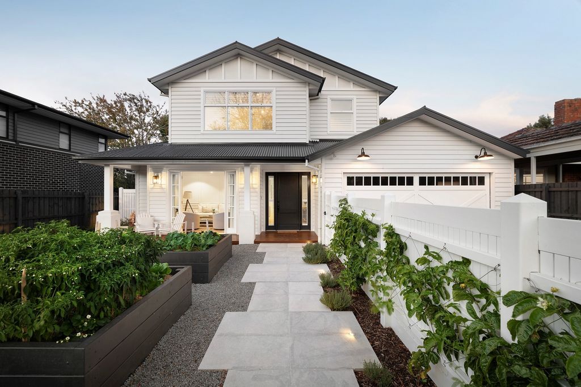
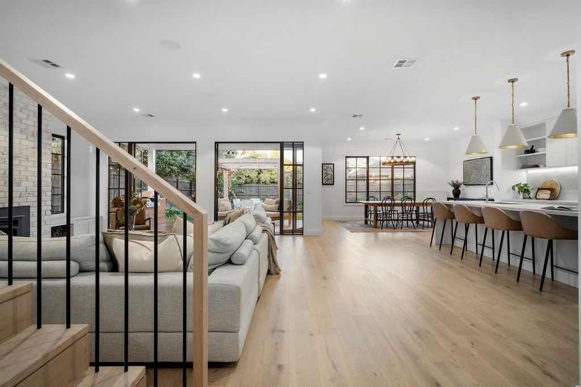
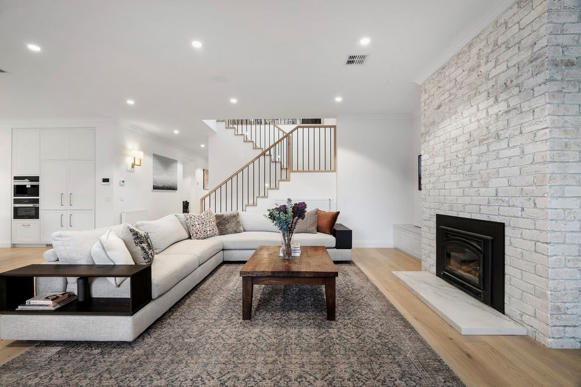
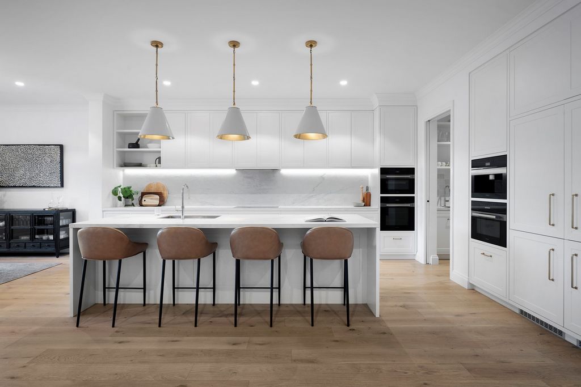
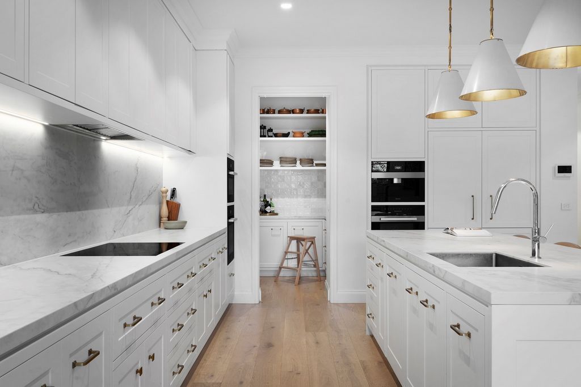
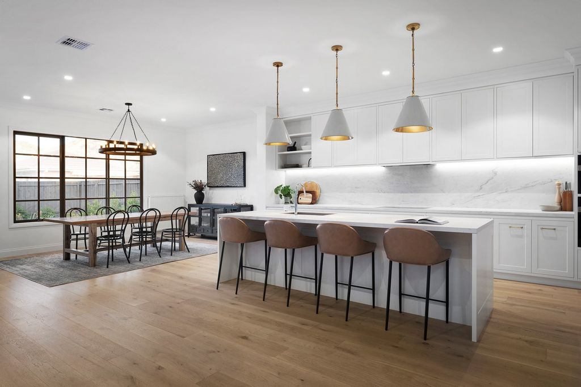
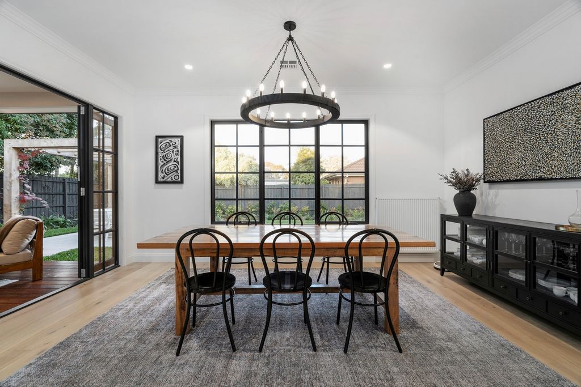
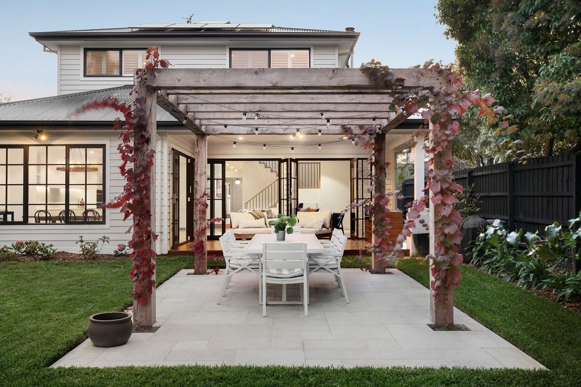
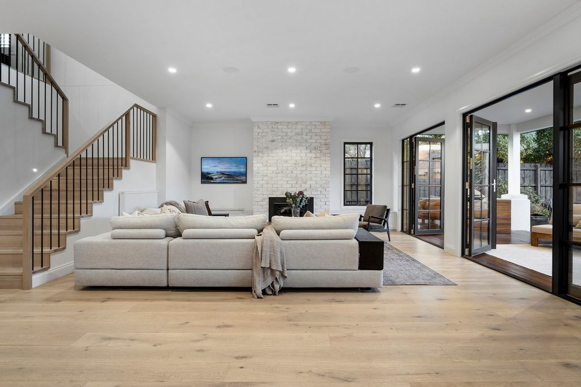
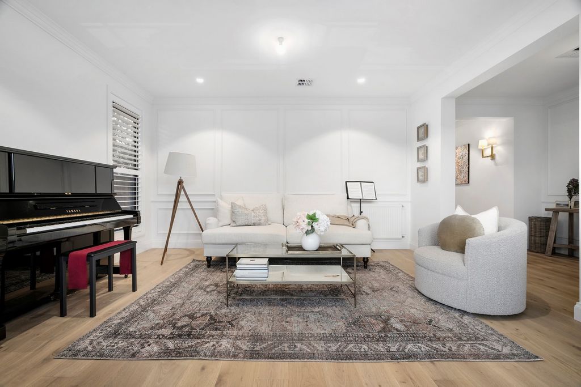
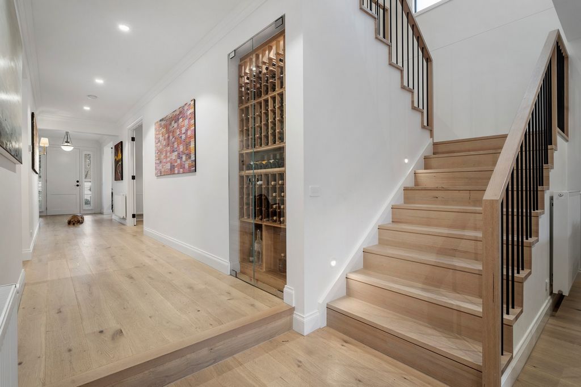
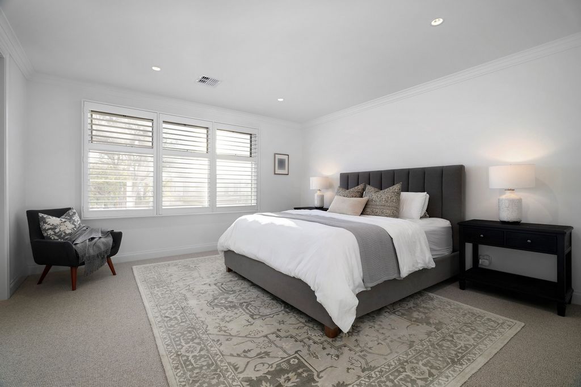
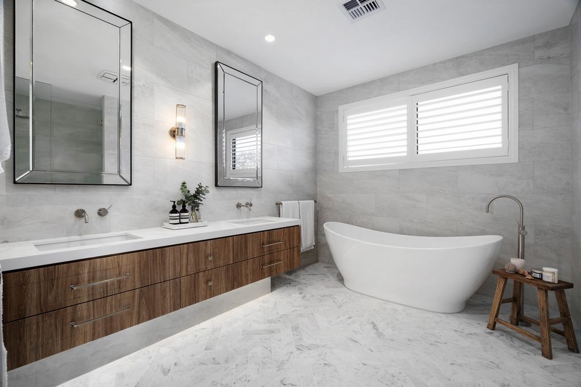
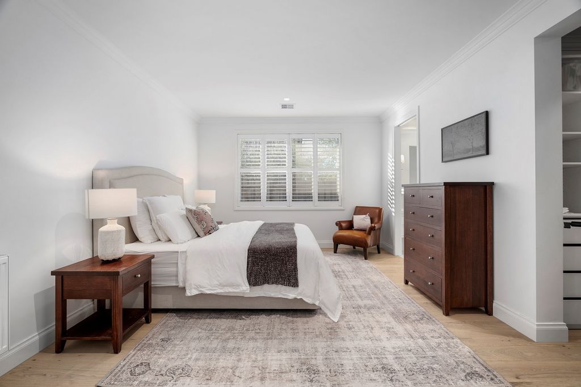
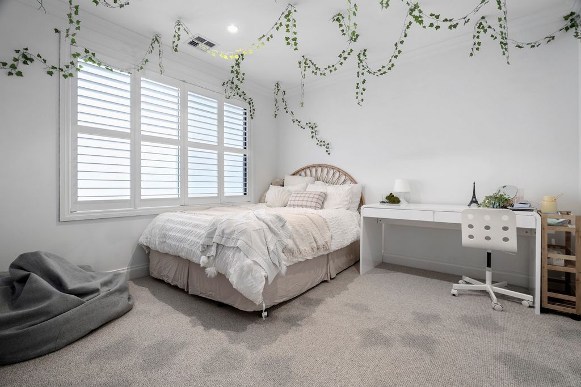
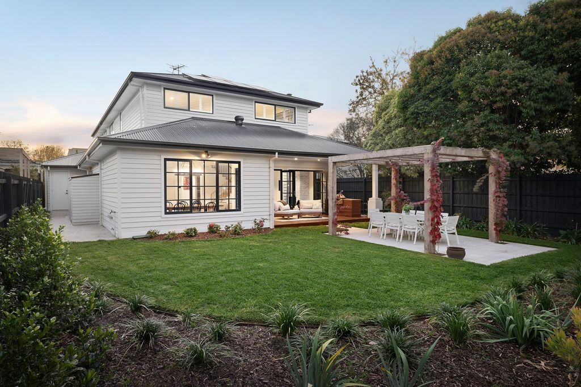
The classic barn-style timber door to the double garage with highlight windows and gooseneck lighting sets the scene for the picture-perfect, double-storey classic Hamptons exterior. Inside the generously proportioned and light-filled home, the attention to detail and style authenticity is evident with imported lighting by US designers including Ralph Lauren and Thomas O’Brien, wainscoted wall panels, timber plantation shutters and engineered oak flooring. The main open-plan living and culinary space is helmed by a stunning porcelain gourmet kitchen with 2-pac cabinetry, an island bench/breakfast bar and the full suite of Miele appliances including induction cooktop, steam/combination and pyrolytic ovens, coffee machine, microwave, integrated fridge/freezer and integrated dishwasher, and the adjoining butler’s pantry has a second sink and plenty of prep/storage area. The main living room features a wood fire heater set in hand-laid whitewashed recycled brick surrounds, while a built-in glass-fronted wine cabinet endorses impressive entertaining. French doors open out to the undercover alfresco deck with built-in Weber BBQ that flows to a limestone-paved outdoor dining area with a vine-draped pergola strung with festoon lighting.
Fully landscaped and paved, the home has been designed with sustainable living in mind. There is a wonderfully productive front ‘edible garden’ professionally set in a series of north-westerly facing raised beds with a reticulated watering system, and a fully fenced private rear garden with lush lawn areas. Additional outstanding features include double-glazed windows and doors throughout, 12.5-kilowatt solar system and a Tesla battery, and zoned central electric heating and cooling.
Adaptable for multi-generational family living or guest hosting, there are three zoned living areas, 5 bedrooms (or four plus study) with a choice of two master suites, and three fully-tiled bathrooms, including two luxe ensuites, and two powder rooms. The lavish upper-level master suite features dual walk-in robes, one a fully fitted dressing room with make-up station’s and the indulgent ensuite has a freestanding tub and walk-in shower. The home also features hydronic heating, built-in Sonos speakers, and video intercom entry. View more View less Curated appointments and indulgent finishes define the modern and sustainably-designed Hamptons-inspired luxury and intuitive family liveability of this recently completed five-bedroom residence, perfectly positioned in a prized Bayside neighbourhood, an easy walk to Hampton and Brighton beaches, prestigious schools, and boutique shopping.
The classic barn-style timber door to the double garage with highlight windows and gooseneck lighting sets the scene for the picture-perfect, double-storey classic Hamptons exterior. Inside the generously proportioned and light-filled home, the attention to detail and style authenticity is evident with imported lighting by US designers including Ralph Lauren and Thomas O’Brien, wainscoted wall panels, timber plantation shutters and engineered oak flooring. The main open-plan living and culinary space is helmed by a stunning porcelain gourmet kitchen with 2-pac cabinetry, an island bench/breakfast bar and the full suite of Miele appliances including induction cooktop, steam/combination and pyrolytic ovens, coffee machine, microwave, integrated fridge/freezer and integrated dishwasher, and the adjoining butler’s pantry has a second sink and plenty of prep/storage area. The main living room features a wood fire heater set in hand-laid whitewashed recycled brick surrounds, while a built-in glass-fronted wine cabinet endorses impressive entertaining. French doors open out to the undercover alfresco deck with built-in Weber BBQ that flows to a limestone-paved outdoor dining area with a vine-draped pergola strung with festoon lighting.
Fully landscaped and paved, the home has been designed with sustainable living in mind. There is a wonderfully productive front ‘edible garden’ professionally set in a series of north-westerly facing raised beds with a reticulated watering system, and a fully fenced private rear garden with lush lawn areas. Additional outstanding features include double-glazed windows and doors throughout, 12.5-kilowatt solar system and a Tesla battery, and zoned central electric heating and cooling.
Adaptable for multi-generational family living or guest hosting, there are three zoned living areas, 5 bedrooms (or four plus study) with a choice of two master suites, and three fully-tiled bathrooms, including two luxe ensuites, and two powder rooms. The lavish upper-level master suite features dual walk-in robes, one a fully fitted dressing room with make-up station’s and the indulgent ensuite has a freestanding tub and walk-in shower. The home also features hydronic heating, built-in Sonos speakers, and video intercom entry. Τα επιμελημένα ραντεβού και τα απολαυστικά φινιρίσματα καθορίζουν τη μοντέρνα και βιώσιμα σχεδιασμένη πολυτέλεια εμπνευσμένη από το Hampton και τη διαισθητική οικογενειακή διαβίωση αυτής της πρόσφατα ολοκληρωμένης κατοικίας πέντε υπνοδωματίων, σε ιδανική τοποθεσία σε μια πολύτιμη γειτονιά Bayside, σε κοντινή απόσταση με τα πόδια από τις παραλίες Hampton και Brighton, διάσημα σχολεία και καταστήματα μπουτίκ.
Η κλασική ξύλινη πόρτα σε στιλ αχυρώνα στο διπλό γκαράζ με τα παράθυρα και τον φωτισμό με λαιμόκοψη θέτει το σκηνικό για το τέλειο, διώροφο κλασικό εξωτερικό του Hamptons. Μέσα στο γενναιόδωρο και φωτεινό σπίτι, η προσοχή στη λεπτομέρεια και την αυθεντικότητα του στυλ είναι εμφανής με εισαγόμενο φωτισμό από Αμερικανούς σχεδιαστές, συμπεριλαμβανομένων των Ralph Lauren και Thomas O'Brien, πάνελ τοίχου, παντζούρια φυτείας ξυλείας και μηχανικά δρύινα δάπεδα. Ο κύριος ενιαίος χώρος καθιστικού και μαγειρικής πλαισιώνεται από μια εκπληκτική πορσελάνινη γκουρμέ κουζίνα με ντουλάπια 2 ρυθμών, έναν νησιώτικο πάγκο/μπαρ πρωινού και την πλήρη σουίτα συσκευών Miele, όπως επαγωγική εστία, φούρνους ατμού/συνδυασμού και πυρολυτικούς φούρνους, καφετιέρα, φούρνο μικροκυμάτων, ενσωματωμένο ψυγείο/καταψύκτη και ενσωματωμένο πλυντήριο πιάτων, ενώ το παρακείμενο ντουλάπι μπάτλερ διαθέτει δεύτερο νεροχύτη και άφθονο χώρο προετοιμασίας/αποθήκευσης. Το κύριο σαλόνι διαθέτει θερμάστρα ξύλου τοποθετημένη σε χειροποίητα ασβεστωμένα ανακυκλωμένα τούβλα, ενώ ένα ενσωματωμένο ντουλάπι κρασιού με γυάλινη πρόσοψη υποστηρίζει εντυπωσιακή διασκέδαση. Οι γαλλικές πόρτες ανοίγουν στο μυστικό υπαίθριο κατάστρωμα με ενσωματωμένο μπάρμπεκιου Weber που ρέει σε μια υπαίθρια τραπεζαρία πλακόστρωτη με ασβεστόλιθο με πέργκολα ντυμένη με αμπέλι με φωτισμό festoon.
Πλήρως διαμορφωμένο και πλακόστρωτο, το σπίτι έχει σχεδιαστεί με γνώμονα τη βιώσιμη διαβίωση. Υπάρχει ένας υπέροχα παραγωγικός μπροστινός «βρώσιμος κήπος» επαγγελματικά τοποθετημένος σε μια σειρά από υπερυψωμένα κρεβάτια με βορειοδυτικό προσανατολισμό με δικτυωτό σύστημα ποτίσματος και έναν πλήρως περιφραγμένο ιδιωτικό πίσω κήπο με καταπράσινους χώρους γκαζόν. Πρόσθετα εξαιρετικά χαρακτηριστικά περιλαμβάνουν παράθυρα και πόρτες με διπλά τζάμια σε όλους τους χώρους, ηλιακό σύστημα 12,5 κιλοβάτ και μπαταρία Tesla, καθώς και κεντρική ηλεκτρική θέρμανση και ψύξη σε ζώνες.
Προσαρμόσιμο για οικογενειακή διαβίωση πολλών γενεών ή φιλοξενία επισκεπτών, υπάρχουν τρεις ζώνες διαβίωσης, 5 υπνοδωμάτια (ή τέσσερα συν μελέτη) με επιλογή από δύο κύριες σουίτες και τρία πλήρως πλακάκια μπάνια, συμπεριλαμβανομένων δύο πολυτελών ensuites και δύο δωματίων σκόνης. Η πολυτελής κύρια σουίτα του επάνω επιπέδου διαθέτει διπλά μπουρνούζια, το ένα πλήρως εξοπλισμένο γκαρνταρόμπα με σταθμό μακιγιάζ και το απολαυστικό ιδιωτικό μπάνιο διαθέτει μπανιέρα και καμπίνα ντους. Το σπίτι διαθέτει επίσης υδραυλική θέρμανση, ενσωματωμένα ηχεία Sonos και είσοδο ενδοεπικοινωνίας βίντεο.