USD 531,091
3 r
3 bd
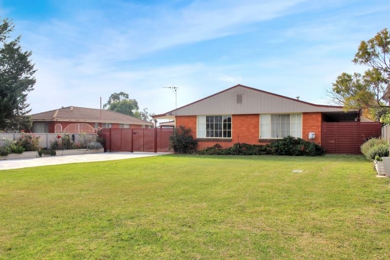
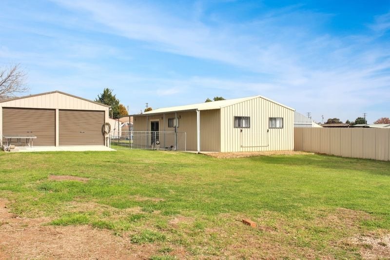
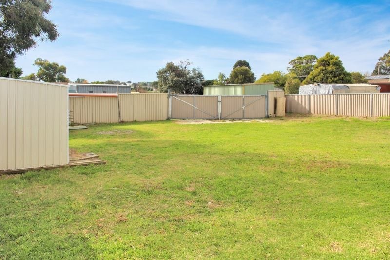
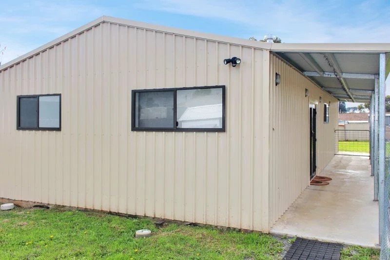
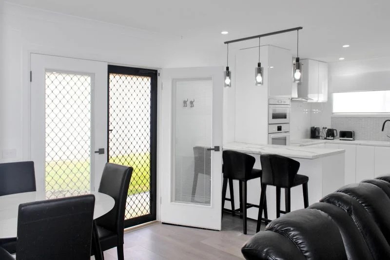
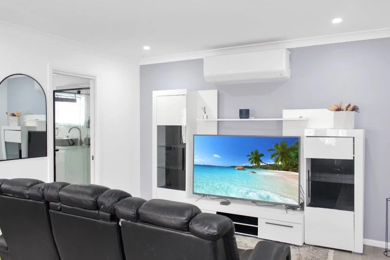
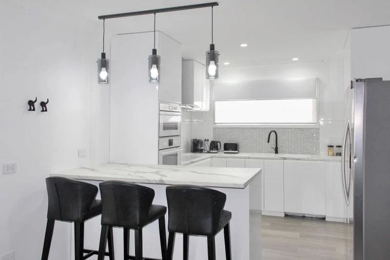
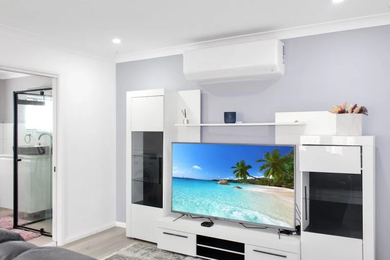
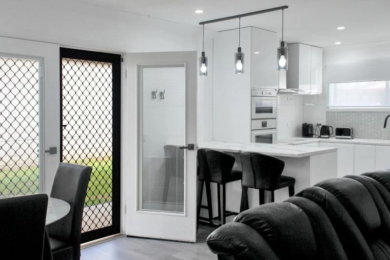
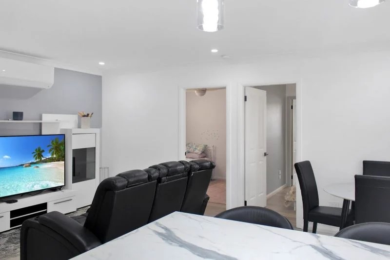
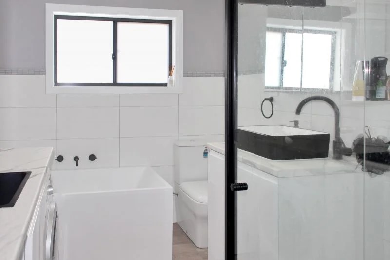
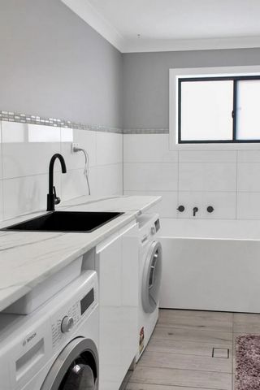
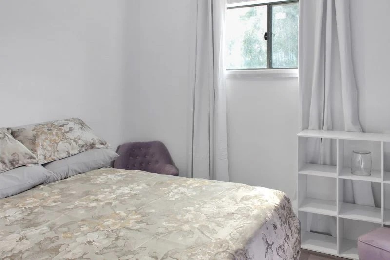
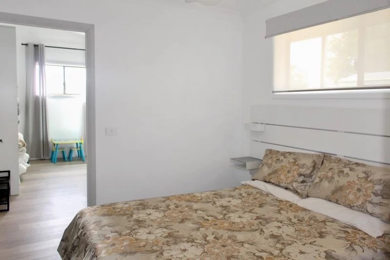
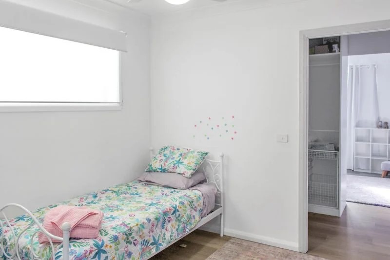
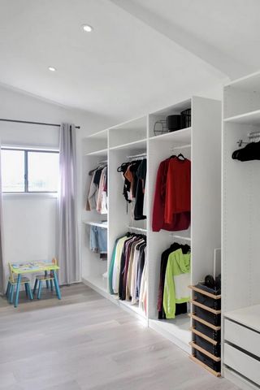
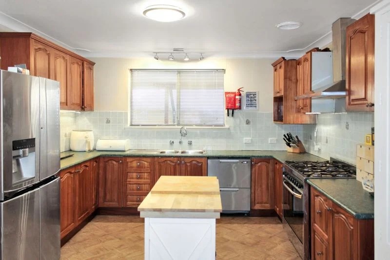
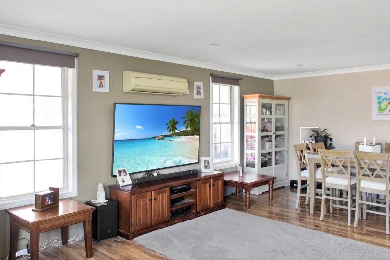
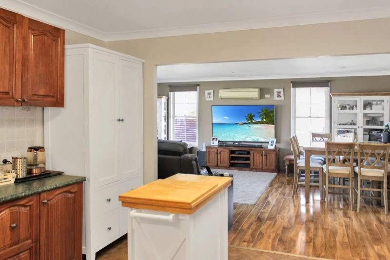
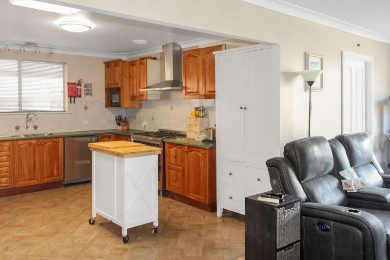
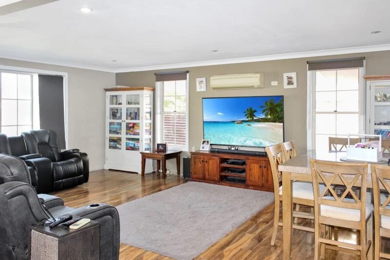
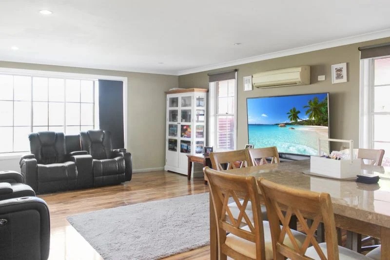
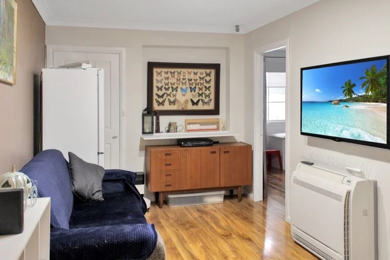

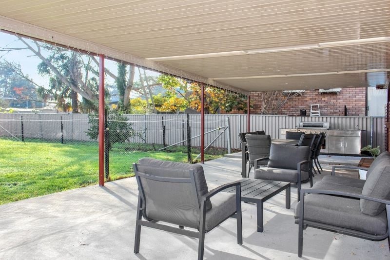
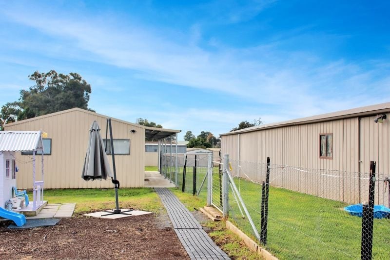
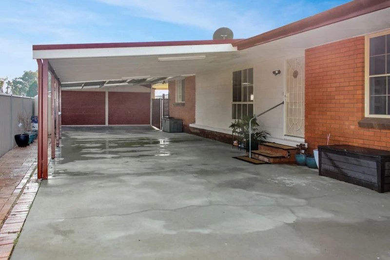
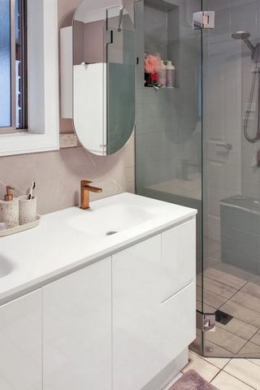
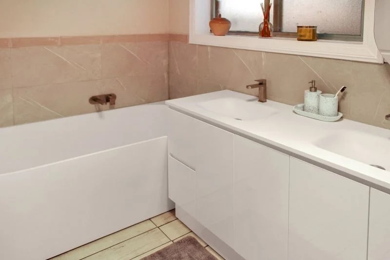
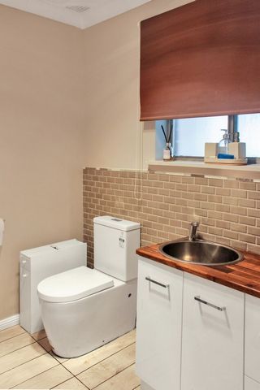
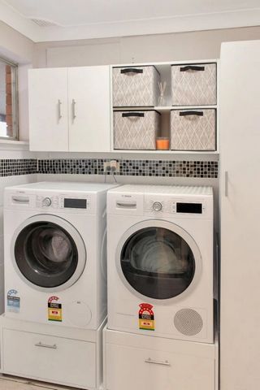
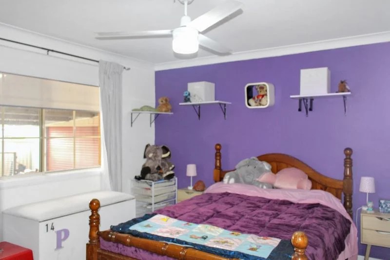
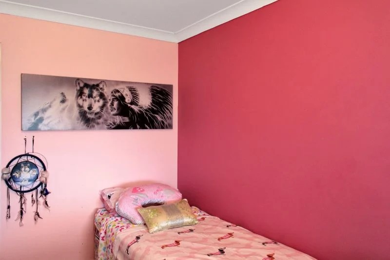
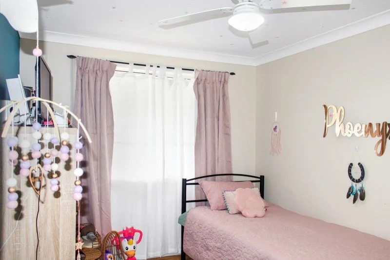
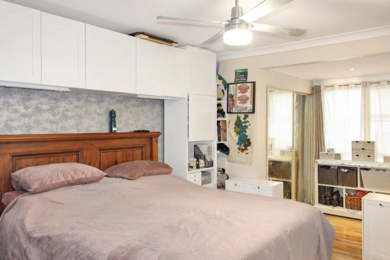
Features:
- Dishwasher
- Parking
- Garage View more View less BEHIND THE ELECTRIC GATES • 2 Dwellings, 2 Sheds ,carport , *1905m2 block on one Title • 7 Beds, 2.5 bathrooms,12 cars combined The main residence offers a large timber kitchen with stainless steel appliances and overlooks the combined lounge/dining rooms. 2.5 updated bathrooms, updated flooring, 5 bedrooms, 2nd living space, 2 split systems A/C, ample storage, 2 covered pergola areas, *7mt x 6mt drive through shed plus remote with attached carport for 4 cars. The separate granny flat completed in 2021 offers 2 bedrooms, open plan living and contemporary in design. Combined bathroom and Laundry, split system A/C, extra storage space that could be used as extra living or bedroom space. Additional Features: Separate *21mt x 6 mt Shed with 3 phase power plus 32 amp,1 5 amp & 10 amp power, enough room for 6 or 7 cars with a Man Cave / workshop area, wood heater and remote roller door. Bore and Pump 4 x Water tanks total capacity *10,000 litres Camera security system Instantaneous gas hot water systems Rear lane access Playground area with cubby house All town services Current dog yard Rates *$3200 per year Inspection by appointment *approximately
Features:
- Dishwasher
- Parking
- Garage