USD 1,800,000
4 bd
9,795 sqft
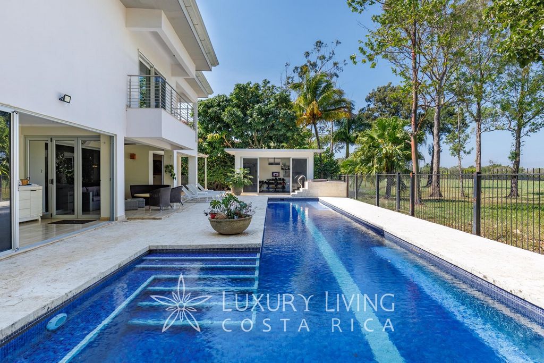
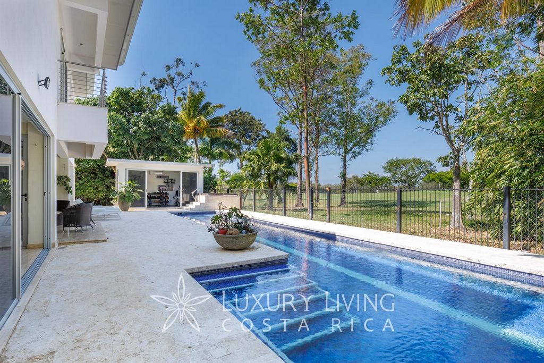
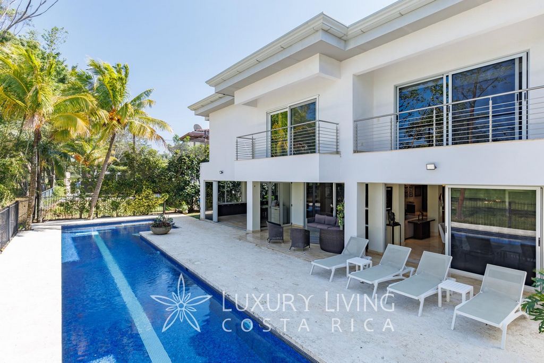

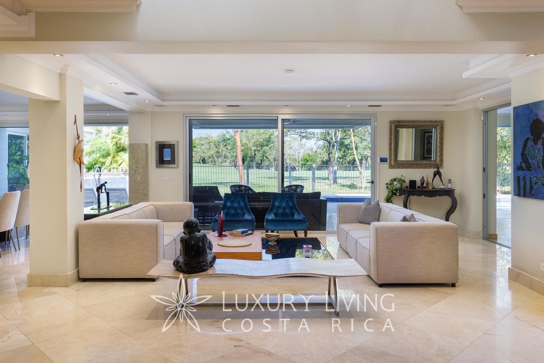
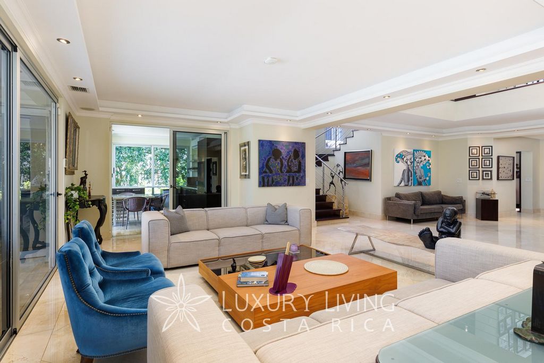
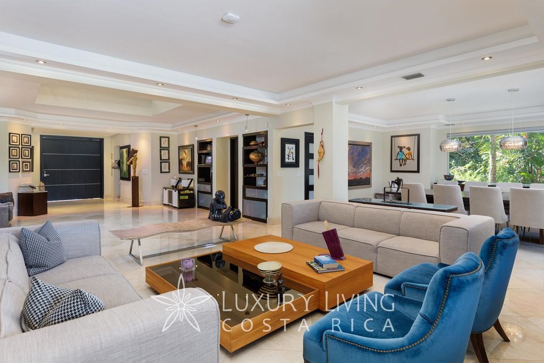
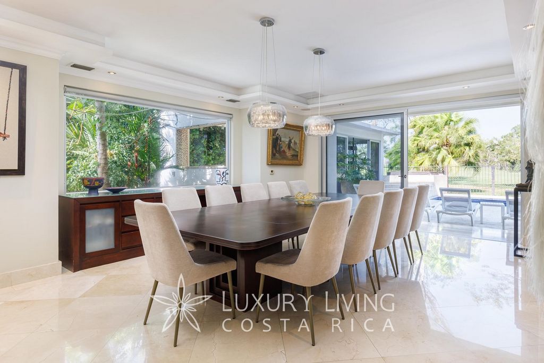
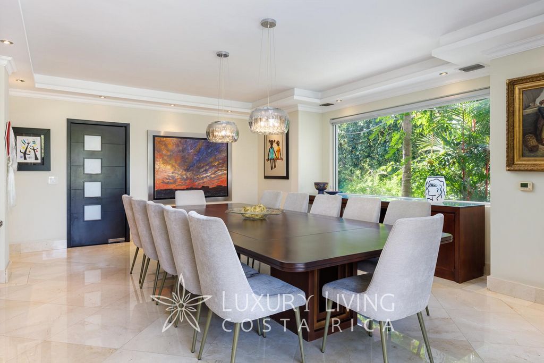
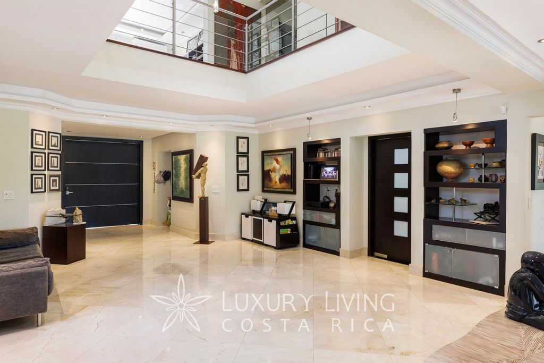
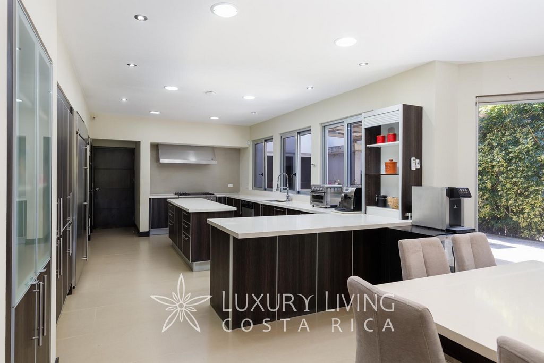
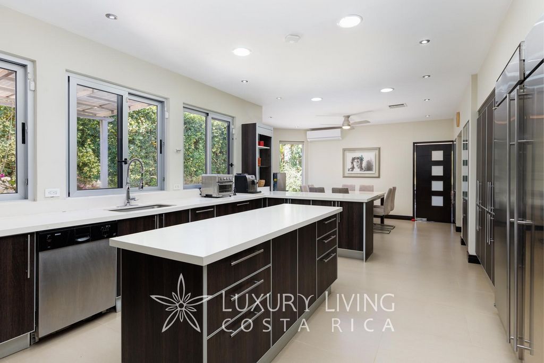
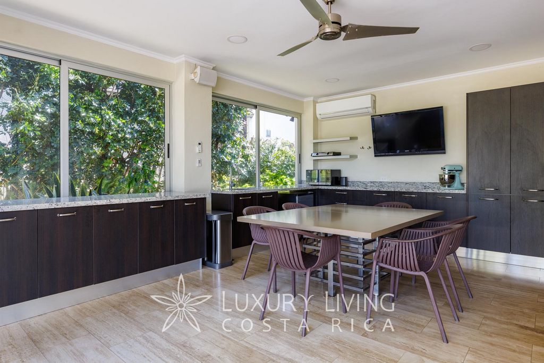
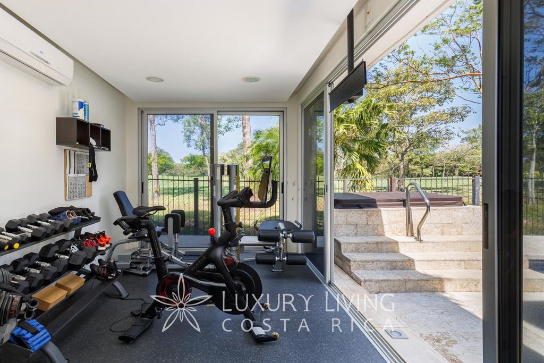
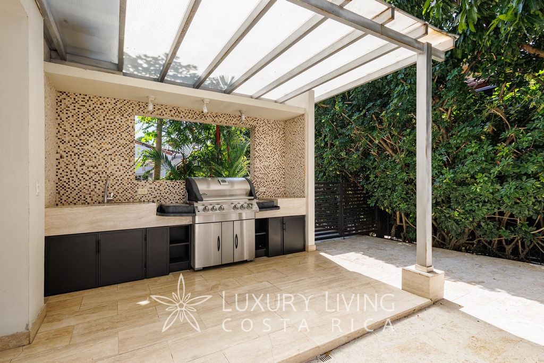
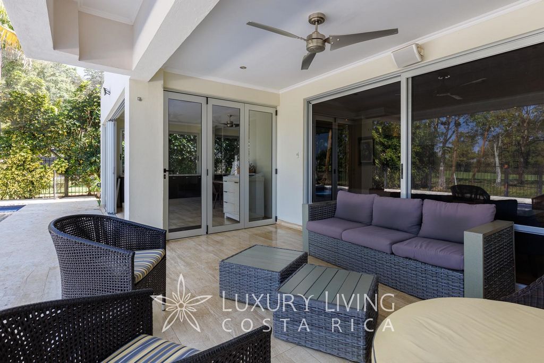
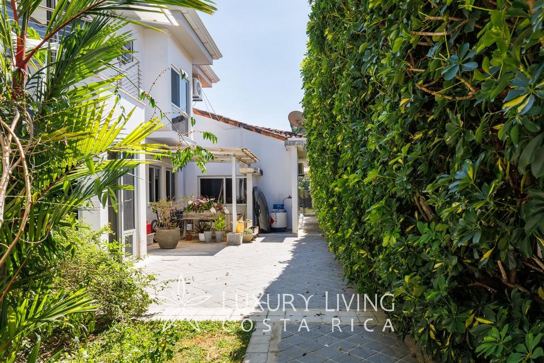
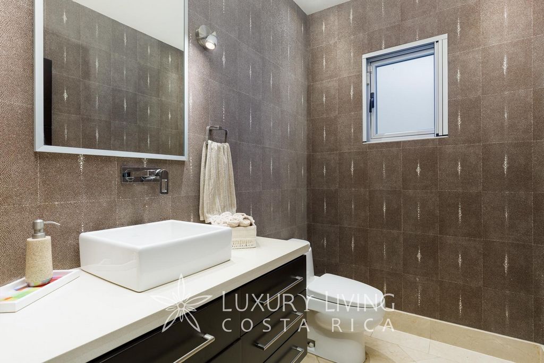
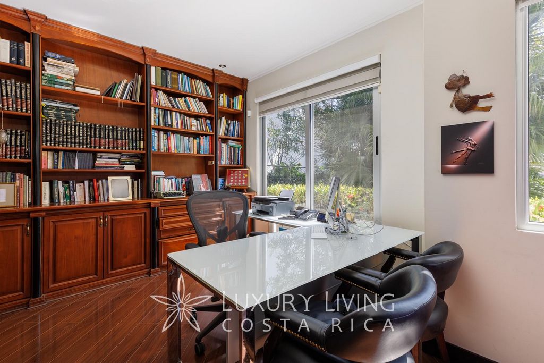
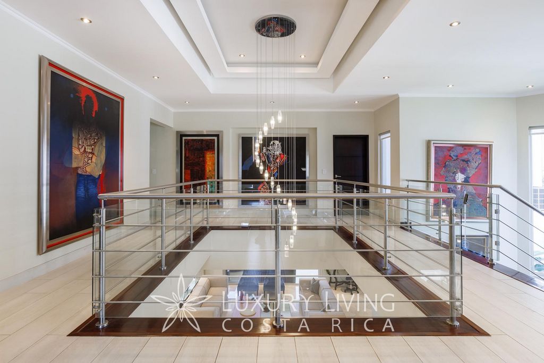
The lobby features an air-conditioned office and library. There is a guest half bath with beautiful wallpaper and a storage room or entry walk-in closet.
The living-dining room is open and has Dekora marble floors in the internal social area. There is double height in the lobby of the living room. The kitchen is huge and has a family dining room area. The countertops are white quartz and there is plenty of storage space. The kitchen also features a dishwasher, industrial extractor hood, and a large tower oven. The large double wing refrigerator is perfect for storing food and drinks. The kitchen is gas. The main dining room has views of the garden and golf course. The terrace room has a multipurpose area, granite countertops, sink, air conditioning and fan.
The striking points of this house are the jacuzzi with a view of the golf and the pool with a swimming lane. The golf course is visually an extension of the garden. This house has 641 m² of total internal built areas. The space of the residential is 542 m², the porch measures 7 m², the terrace and the BBQ ranch measure 62 m², the balconies measure 13 m² and the decks measure 17 m².
The external construction areas are as follows: the pool measures 63 m², the gym measures 17 m², the stone-veneered pool area measures 193 m² and the concrete areas measure 39 m². The total external areas are 312 m².
The house has a water reserve tank and a water pump for pressure. The pool may or may not be heated, it has a Swissol system and also another system that lowers the already hot water from the roof to a HeatPro that also provides hot water to the pool. The house also has a water purification system with carbon and salt filters.
On the second floor, there is a TV room with air conditioning and views of the Santa Ana mountains. The 5 bedrooms are arranged as follows:
1. Air conditioning, wall closet. Full hallway bathroom.
2. Air conditioning, wall closet, balcony.
3. Air conditioning, wall closet, full bathroom.
4. Air conditioning, balcony with golf views, wall closet, full bathroom.
5. Master room. Air-conditioning. Balcony. Golf view. Walk-in closet his and hers. Bathroom with shower, double sink and vanity.
The house also has an application for certain places for lighting from the mobile.
The Valle del Sol residential complex in Santa Ana, Costa Rica offers a unique living experience with views of the golf course and mountains of the Central Valley. The complex is located in a quiet environment, without noise and a few minutes from the heart of Santa Ana. The complex's surveillance system guarantees 24-hour security.
Valle del Sol offers its community other sports facilities in addition to golf. Five minutes from the residence there are shopping centers, big brand stores, supermarkets, prestigious clinics and private hospitals, excellent international schools and a wide gastronomic offer. The beaches of the Pacific Ocean are one hour away and those of the Caribbean are two and a half hours away. San José International Airport is 30 minutes away.
Don't miss the opportunity to live in this beautiful home!
Features:
- Garage
- Dishwasher
- Internet
- Pool Outdoor
- Tennis
- Concierge
- Garden
- Washing Machine
- Alarm
- Doorman
- Barbecue
- Fitness Center
- Parking
- Air Conditioning
- Security
- Balcony
- Terrace View more View less Casa Primavera es una moderna propiedad ubicada justo al lado del campo de golf en Valle del Sol. Esta hermosa casa cuenta con una piscina climatizada con energía solar, lo que significa que puede disfrutar de un refrescante baño en cualquier momento del día. La casa está equipada con energía solar para toda la casa, haciéndola más eficiente y sostenible. Además, la casa cuenta con 2 baterías para almacenar energía para usar durante la noche. La casa fue construida en 2002 y remodelada hace 12/13 años, lo que incluyó la renovación de toda la zona exterior.
El vestíbulo cuenta con una oficina con aire acondicionado y una biblioteca. Hay un medio baño de invitados con un hermoso papel tapiz y un trastero o vestidor de entrada.
El living-comedor es abierto y cuenta con pisos de mármol Dekora en el área social interna. Hay doble altura en el vestíbulo de la sala de estar. La cocina es enorme y tiene un comedor familiar. Las encimeras son de cuarzo blanco y hay mucho espacio de almacenamiento. La cocina también cuenta con lavavajillas, campana extractora industrial y un gran horno de torre. El gran refrigerador de doble ala es perfecto para almacenar alimentos y bebidas. La cocina es de gas. El comedor principal tiene vistas al jardín y al campo de golf. La sala terraza cuenta con un área de usos múltiples, sobres de granito, lavamanos, aire acondicionado y ventilador.
Los puntos llamativos de esta casa son el jacuzzi con vistas al golf y la piscina con carril de natación. El campo de golf es visualmente una extensión del jardín. Esta casa tiene 641 m² de superficie total construida internamente. El espacio del residencial es de 542 m², el porche mide 7 m², la terraza y el rancho BBQ miden 62 m², los balcones miden 13 m² y los decks miden 17 m².
Las áreas de construcción externas son las siguientes: la piscina mide 63 m², el gimnasio mide 17 m², el área de la piscina chapada en piedra mide 193 m² y las áreas de concreto miden 39 m². La superficie exterior total es de 312 m².
La casa tiene un tanque de reserva de agua y una bomba de agua para presión. La piscina puede estar climatizada o no, tiene un sistema Swissol y también otro sistema que baja el agua ya caliente del techo a un HeatPro que también proporciona agua caliente a la piscina. La casa también cuenta con un sistema de purificación de agua con filtros de carbón y sal.
En el segundo piso, hay una sala de televisión con aire acondicionado y vistas a las montañas de Santa Ana. Los 5 dormitorios están dispuestos de la siguiente manera:
1. Aire acondicionado, armario de pared. Baño completo en el pasillo.
2. Aire acondicionado, armario de pared, balcón.
3. Aire acondicionado, closet de pared, baño completo.
4. Aire acondicionado, balcón con vistas al golf, closet de pared, baño completo.
5. Habitación principal. Acondicionamiento de aire. Balcón. Vista al golf. Vestidor para él y para ella. Cuarto de baño con ducha, lavabo doble y tocador.
La casa también dispone de una aplicación para determinados lugares para la iluminación desde el móvil.
El complejo residencial Valle del Sol en Santa Ana, Costa Rica, ofrece una experiencia de vida única con vistas al campo de golf y a las montañas del Valle Central. El complejo se encuentra en un entorno tranquilo, sin ruidos y a pocos minutos del corazón de Santa Ana. El sistema de vigilancia del complejo garantiza seguridad las 24 horas.
Valle del Sol ofrece a su comunidad otras instalaciones deportivas además del golf. A cinco minutos de la residencia se encuentran centros comerciales, tiendas de grandes marcas, supermercados, prestigiosas clínicas y hospitales privados, excelentes colegios internacionales y una amplia oferta gastronómica. Las playas del Océano Pacífico están a una hora y las del Caribe a dos horas y media. El aeropuerto internacional de San José está a 30 minutos.
¡No pierdas la oportunidad de vivir en esta hermosa casa!
Features:
- Garage
- Dishwasher
- Internet
- Pool Outdoor
- Tennis
- Concierge
- Garden
- Washing Machine
- Alarm
- Doorman
- Barbecue
- Fitness Center
- Parking
- Air Conditioning
- Security
- Balcony
- Terrace Casa Primavera is a modern property located right next to the Golf course in Valle del Sol. This beautiful l home features a solar heated pool, meaning you can enjoy a refreshing swim at any time of the day. The house is equipped with solar energy for the whole house, making it more efficient and sustainable. Additionally, the house has 2 batteries to store energy to use during the night. The house was built in 2002 and remodeled 12/13 years ago, which included renovation of the entire outside area.
The lobby features an air-conditioned office and library. There is a guest half bath with beautiful wallpaper and a storage room or entry walk-in closet.
The living-dining room is open and has Dekora marble floors in the internal social area. There is double height in the lobby of the living room. The kitchen is huge and has a family dining room area. The countertops are white quartz and there is plenty of storage space. The kitchen also features a dishwasher, industrial extractor hood, and a large tower oven. The large double wing refrigerator is perfect for storing food and drinks. The kitchen is gas. The main dining room has views of the garden and golf course. The terrace room has a multipurpose area, granite countertops, sink, air conditioning and fan.
The striking points of this house are the jacuzzi with a view of the golf and the pool with a swimming lane. The golf course is visually an extension of the garden. This house has 641 m² of total internal built areas. The space of the residential is 542 m², the porch measures 7 m², the terrace and the BBQ ranch measure 62 m², the balconies measure 13 m² and the decks measure 17 m².
The external construction areas are as follows: the pool measures 63 m², the gym measures 17 m², the stone-veneered pool area measures 193 m² and the concrete areas measure 39 m². The total external areas are 312 m².
The house has a water reserve tank and a water pump for pressure. The pool may or may not be heated, it has a Swissol system and also another system that lowers the already hot water from the roof to a HeatPro that also provides hot water to the pool. The house also has a water purification system with carbon and salt filters.
On the second floor, there is a TV room with air conditioning and views of the Santa Ana mountains. The 5 bedrooms are arranged as follows:
1. Air conditioning, wall closet. Full hallway bathroom.
2. Air conditioning, wall closet, balcony.
3. Air conditioning, wall closet, full bathroom.
4. Air conditioning, balcony with golf views, wall closet, full bathroom.
5. Master room. Air-conditioning. Balcony. Golf view. Walk-in closet his and hers. Bathroom with shower, double sink and vanity.
The house also has an application for certain places for lighting from the mobile.
The Valle del Sol residential complex in Santa Ana, Costa Rica offers a unique living experience with views of the golf course and mountains of the Central Valley. The complex is located in a quiet environment, without noise and a few minutes from the heart of Santa Ana. The complex's surveillance system guarantees 24-hour security.
Valle del Sol offers its community other sports facilities in addition to golf. Five minutes from the residence there are shopping centers, big brand stores, supermarkets, prestigious clinics and private hospitals, excellent international schools and a wide gastronomic offer. The beaches of the Pacific Ocean are one hour away and those of the Caribbean are two and a half hours away. San José International Airport is 30 minutes away.
Don't miss the opportunity to live in this beautiful home!
Features:
- Garage
- Dishwasher
- Internet
- Pool Outdoor
- Tennis
- Concierge
- Garden
- Washing Machine
- Alarm
- Doorman
- Barbecue
- Fitness Center
- Parking
- Air Conditioning
- Security
- Balcony
- Terrace