PICTURES ARE LOADING...
House & single-family home for sale in Sinsheim
USD 587,980
House & Single-family home (For sale)
Reference:
EDEN-T97968578
/ 97968578
Reference:
EDEN-T97968578
Country:
DE
City:
Sinsheim
Postal code:
74889
Category:
Residential
Listing type:
For sale
Property type:
House & Single-family home
Property size:
2,282 sqft
Lot size:
3,100 sqft
Rooms:
6
Bathrooms:
3
Terrace:
Yes
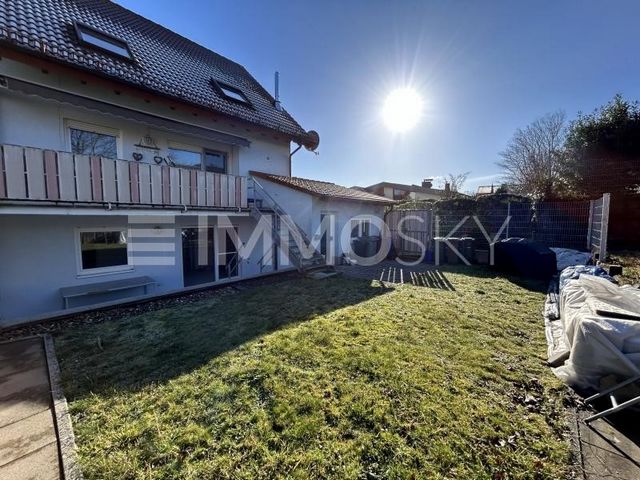
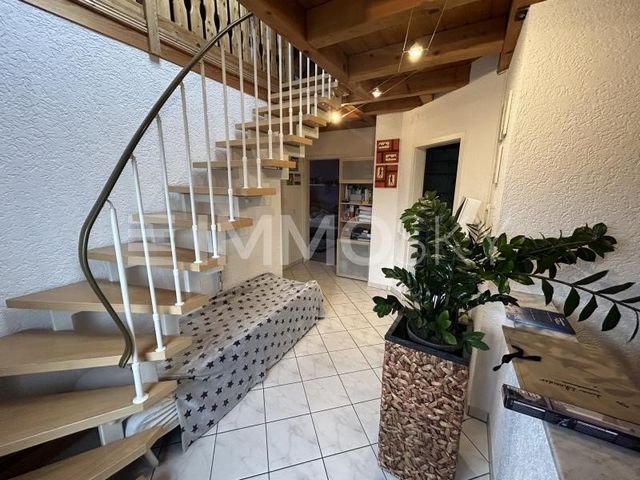
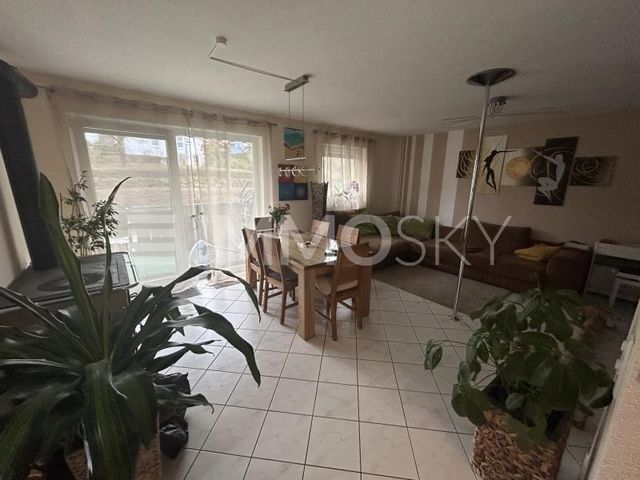
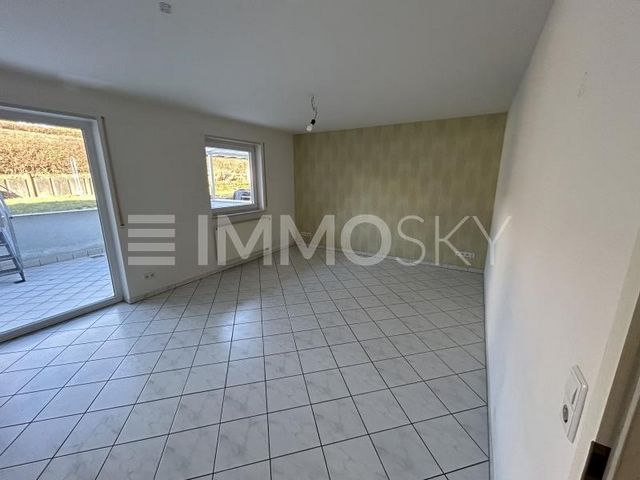
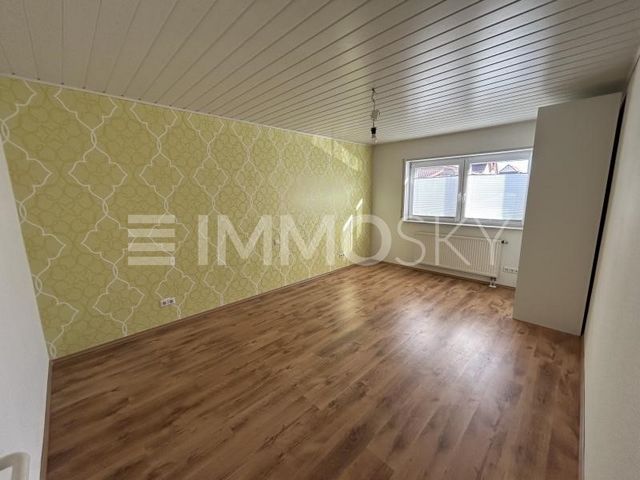
Features:
- Terrace View more View less Dieses dreigeschossige Doppelhaus mit Studio und Keller erstreckt sich über insgesamt ca. 212 m² Wohnfläche, verteilt auf die Etagen EG, 1.OG, 2.OG und das Studio. Eine Gas-Zentralheizung sorgt für behagliche Wärme im gesamten Haus. Die erste Wohnung bietet auf 71 m² zwei Zimmer, eine Küche, ein Bad und eine Terrasse. Die zweite Wohnung erstreckt sich über 141 m² und umfasst vier Zimmer, ein Studio, eine Küche, eine Abstellkammer, zwei Bäder und einen Balkon. Letztere ist momentan vermietet, kann jedoch nach Terminvereinbarung besichtigt werden. Die Nutzfläche des Anwesens umfasst eine Garage, zwei Kellerräume, eine Sauna mit Dusche im Untergeschoss, einen Waschraum, den Heizraum sowie vier PKW-Stellplätze. Die Immobilie ist zudem in Erbpacht, da liegt der Betrag jährlich bei 1.860,29 und die Restlaufzeit beträgt 69 Jahre. Interesse geweckt? Dann rufen Sie heute noch an und vereinbaren Sie ein Besichtigungstermin! Daten zum Energieausweis: Energieklasse: C; Energiekennwert: 84,4 kWh; Energieträger: Gas; Baujahr Anlagetechnik 1996; Ausweistyp: Energieverbrauchsausweis.
Features:
- Terrace Αυτή η τριώροφη ημιανεξάρτητη κατοικία με στούντιο και υπόγειο εκτείνεται σε συνολικά περίπου 212 m² χώρου διαβίωσης, κατανεμημένη στους ορόφους ισόγειο, 1ος όροφος, 2ος όροφος και το στούντιο. Ένα σύστημα κεντρικής θέρμανσης φυσικού αερίου παρέχει ζεστή ζεστασιά σε όλο το σπίτι. Το πρώτο διαμέρισμα διαθέτει δύο δωμάτια, κουζίνα, μπάνιο και βεράντα 71 m². Το δεύτερο διαμέρισμα καλύπτει 141 m² και περιλαμβάνει τέσσερα δωμάτια, ένα στούντιο, κουζίνα, αποθήκη, δύο μπάνια και μπαλκόνι. Το τελευταίο είναι προς το παρόν νοικιασμένο, αλλά μπορείτε να το επισκεφθείτε κατόπιν ραντεβού. Ο ωφέλιμος χώρος του ακινήτου περιλαμβάνει γκαράζ, δύο κελάρια, σάουνα με ντους στο υπόγειο, πλυσταριό, λεβητοστάσιο και τέσσερις θέσεις στάθμευσης αυτοκινήτων. Το ακίνητο είναι επίσης κληρονομική μίσθωση, οπότε το ποσό είναι 1.860,29 ετησίως και η υπόλοιπη διάρκεια είναι 69 χρόνια. Ενδιαφερόμενος? Στη συνέχεια, καλέστε σήμερα και κλείστε ραντεβού για προβολή! Δεδομένα σχετικά με το ενεργειακό πιστοποιητικό: Ενεργειακή κλάση: C· Ενεργειακή χαρακτηριστική τιμή: 84,4 kWh· Πηγή ενέργειας: αέριο· Έτος τεχνολογίας εγκαταστάσεων κατασκευής 1996· Τύπος πιστοποιητικού: Πιστοποιητικό ενεργειακής απόδοσης.
Features:
- Terrace Questa casa bifamiliare di tre piani con studio e seminterrato si estende su un totale di circa 212 m² di superficie abitabile, distribuiti sui piani piano terra, 1° piano, 2° piano e lo studio. Un sistema di riscaldamento centralizzato a gas fornisce un calore accogliente in tutta la casa. Il primo appartamento offre due camere, una cucina, un bagno e una terrazza su 71 m². Il secondo appartamento si estende su 141 m² e comprende quattro camere, uno studio, una cucina, un ripostiglio, due bagni e un balcone. Quest'ultimo è attualmente in affitto, ma visitabile su appuntamento. La superficie utile della proprietà comprende un garage, due locali cantina, una sauna con doccia al piano seminterrato, una lavanderia, il locale caldaia e quattro posti auto. La proprietà è anche un contratto di locazione ereditario, quindi l'importo è di 1.860,29 all'anno e la durata residua è di 69 anni. Interessato? Allora chiama oggi e fissa un appuntamento per una visita! Dati relativi al certificato energetico: Classe energetica: C; Valore caratteristico energetico: 84,4 kWh; Fonte di energia: gas; Anno di costruzione della tecnologia impiantistica 1996; Tipo di attestato: Attestato di prestazione energetica.
Features:
- Terrace This three-storey semi-detached house with studio and basement extends over a total of approx. 212 m² of living space, spread over the floors ground floor, 1st floor, 2nd floor and the studio. A gas central heating system provides cosy warmth throughout the house. The first apartment offers two rooms, a kitchen, a bathroom and a terrace on 71 m². The second apartment covers 141 m² and includes four rooms, a studio, a kitchen, a storage room, two bathrooms and a balcony. The latter is currently rented, but can be visited by appointment. The usable area of the property includes a garage, two cellar rooms, a sauna with shower in the basement, a laundry room, the boiler room and four car parking spaces. The property is also a hereditary lease, so the amount is 1,860.29 per year and the remaining term is 69 years. Interested? Then call today and make an appointment for a viewing! Data on the energy certificate: Energy class: C; Energy characteristic value: 84.4 kWh; Energy source: gas; Year of construction plant technology 1996; Certificate type: Energy performance certificate.
Features:
- Terrace Esta casa adosada de tres plantas con estudio y sótano se extiende sobre un total de aprox. 212 m² de superficie habitable, repartidos en las plantas planta baja, 1ª planta, 2ª planta y el estudio. Un sistema de calefacción central de gas proporciona un calor acogedor en toda la casa. El primer apartamento ofrece dos habitaciones, una cocina, un baño y una terraza en 71 m². El segundo apartamento tiene una superficie de 141 m² e incluye cuatro habitaciones, un estudio, una cocina, un trastero, dos baños y un balcón. Este último se encuentra actualmente alquilado, pero se puede visitar con cita previa. La superficie útil de la propiedad incluye un garaje, dos salas de bodega, una sauna con ducha en el sótano, un lavadero, la sala de calderas y cuatro plazas de aparcamiento. El inmueble también es un arrendamiento hereditario, por lo que el monto es de 1.860,29 años y el plazo restante es de 69 años. ¿Interesado? ¡Entonces llame hoy y haga una cita para una visita! Datos sobre el certificado energético: Clase energética: C; Valor de característica energética: 84,4 kWh; Fuente de energía: gas; Año de construcción de la tecnología de la planta 1996; Tipo de certificado: Certificado de eficiencia energética.
Features:
- Terrace Cette maison jumelée de trois étages avec studio et sous-sol s’étend sur un total d’environ 212 m² habitables, répartis sur les étages rez-de-chaussée, 1er étage, 2ème étage et le studio. Un système de chauffage central au gaz fournit une chaleur agréable dans toute la maison. Le premier appartement offre deux chambres, une cuisine, une salle de bain et une terrasse sur 71 m². Le deuxième appartement s’étend sur 141 m² et comprend quatre pièces, un studio, une cuisine, un débarras, deux salles de bains et un balcon. Ce dernier est actuellement loué, mais peut être visité sur rendez-vous. La surface utile de la propriété comprend un garage, deux caves, un sauna avec douche au sous-sol, une buanderie, la chaufferie et quatre places de parking. La propriété est également un bail héréditaire, de sorte que le montant est de 1 860,29 par an et la durée restante est de 69 ans. Intéressé? Alors appelez dès aujourd’hui et prenez rendez-vous pour une visite ! Données sur le certificat énergétique : Classe énergétique : C ; Valeur caractéristique énergétique : 84,4 kWh ; Source d’énergie : gaz ; Année de la technologie des engins de chantier 1996 ; Type de certificat : Certificat de performance énergétique.
Features:
- Terrace Ten trzykondygnacyjny dom w zabudowie bliźniaczej ze studiem i piwnicą rozciąga się łącznie na ok. 212 m² powierzchni mieszkalnej, rozłożonej na piętrach parteru, 1 piętra, 2 piętra i studia. Gazowy system centralnego ogrzewania zapewnia przyjemne ciepło w całym domu. Pierwszy apartament oferuje dwa pokoje, kuchnię, łazienkę oraz taras o powierzchni 71 m². Drugi apartament zajmuje powierzchnię 141 m² i składa się z czterech pokoi, studia, kuchni, komórki lokatorskiej, dwóch łazienek i balkonu. Ten ostatni jest obecnie wynajmowany, ale można go zwiedzać po wcześniejszym umówieniu się. Powierzchnia użytkowa nieruchomości obejmuje garaż, dwa pomieszczenia piwniczne, saunę z prysznicem w piwnicy, pralnię, kotłownię oraz cztery miejsca parkingowe. Nieruchomość jest również dzierżawą dziedziczną, więc kwota wynosi 1 860,29 rocznie, a pozostały okres to 69 lat. Zainteresowany? Zadzwoń już dziś i umów się na oglądanie! Dane na świadectwie energetycznym: Klasa energetyczna: C; Charakterystyka energetyczna: 84,4 kWh; Źródło energii: gaz; Rok budowy technologii zakładu 1996; Typ świadectwa: Świadectwo charakterystyki energetycznej.
Features:
- Terrace Deze drielaagse twee-onder-een-kapwoning met atelier en souterrain strekt zich uit over in totaal ca. 212 m² woonoppervlak, verdeeld over de verdiepingen begane grond, 1e verdieping, 2e verdieping en de studio. Een centrale verwarming op gas zorgt voor behaaglijke warmte in het hele huis. Het eerste appartement biedt twee kamers, een keuken, een badkamer en een terras op 71 m². Het tweede appartement beslaat 141 m² en omvat vier kamers, een studio, een keuken, een berging, twee badkamers en een balkon. Deze laatste is momenteel verhuurd, maar kan op afspraak worden bezocht. De bruikbare oppervlakte van het pand omvat een garage, twee kelderruimtes, een sauna met douche in de kelder, een wasruimte, de stookruimte en vier parkeerplaatsen. Het pand is ook erfpacht, dus het bedrag is 1.860,29 per jaar en de resterende looptijd is 69 jaar. Geïnteresseerd? Bel dan vandaag nog en maak een afspraak voor een bezichtiging! Gegevens op het energiecertificaat: Energieklasse: C; Energiekarakteristiek: 84,4 kWh; Energiebron: gas; Bouwjaar 1996; Type certificaat: Energieprestatiecertificaat.
Features:
- Terrace