3 bd
USD 1,958,750
3 bd
5 bd
3 bd
9 bd
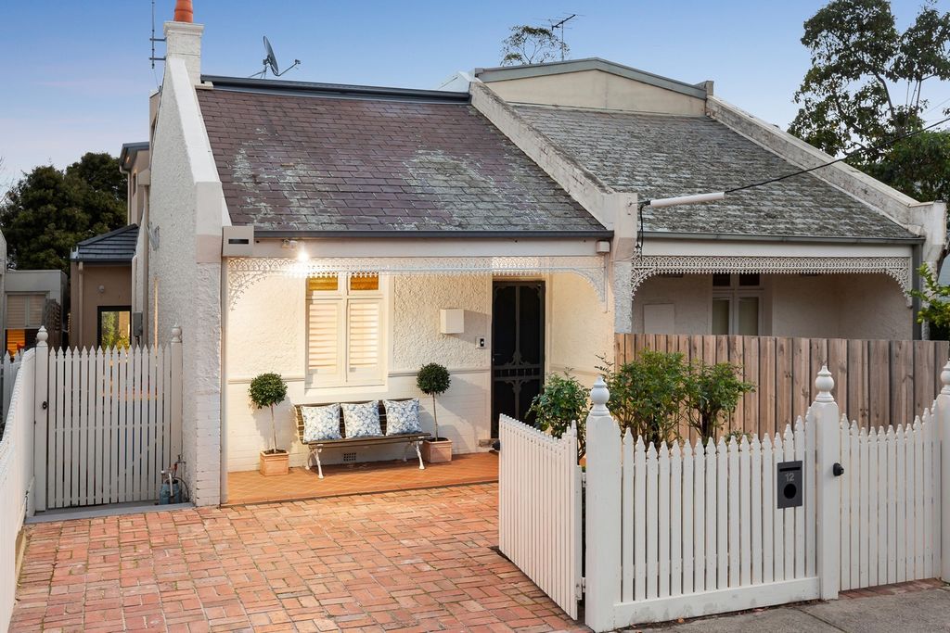
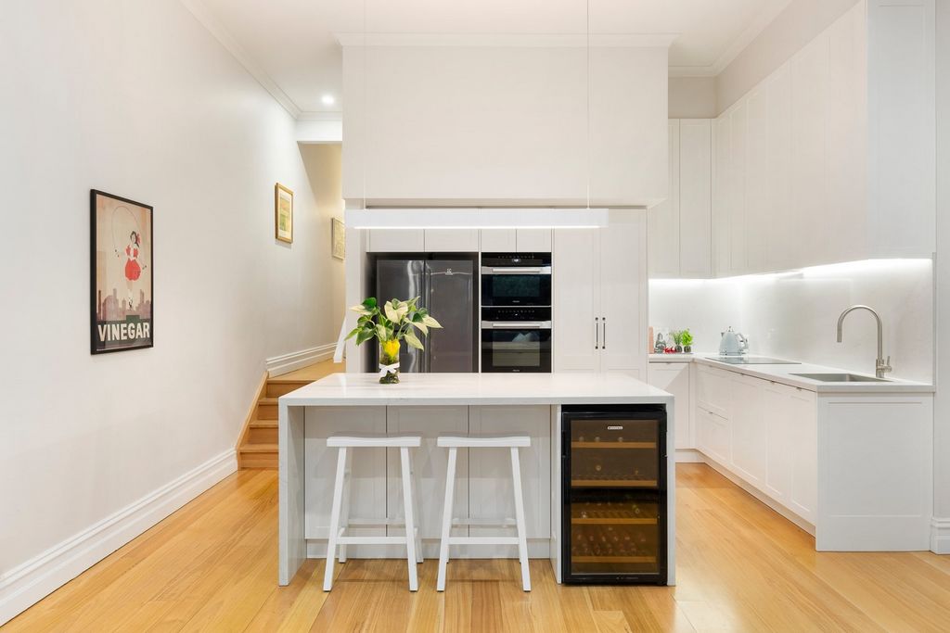

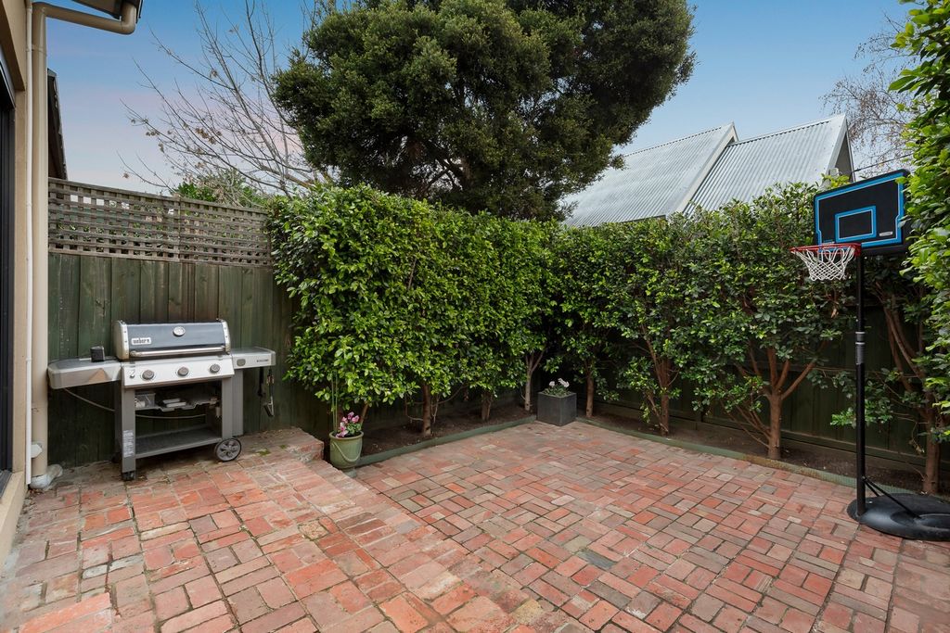
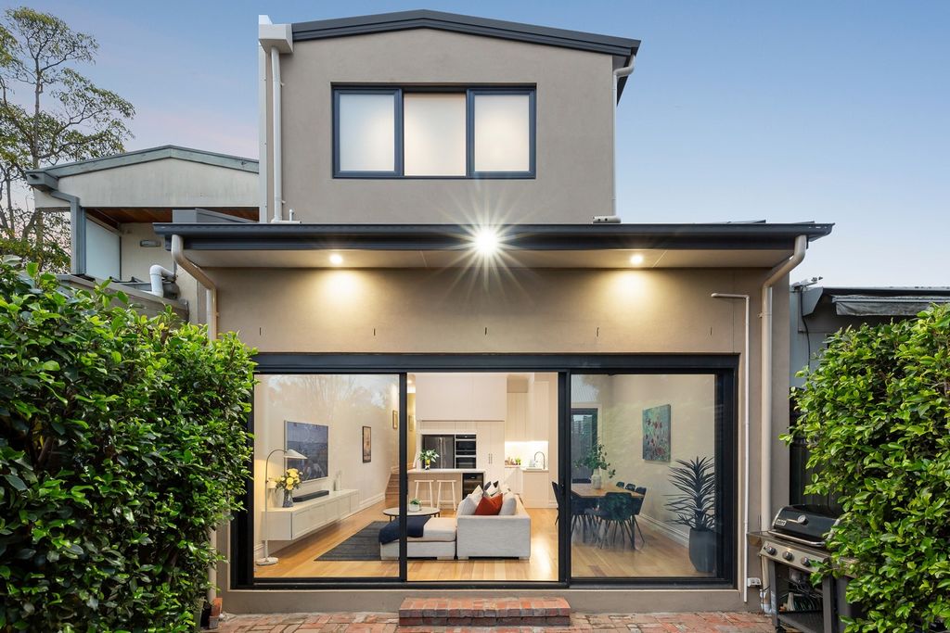


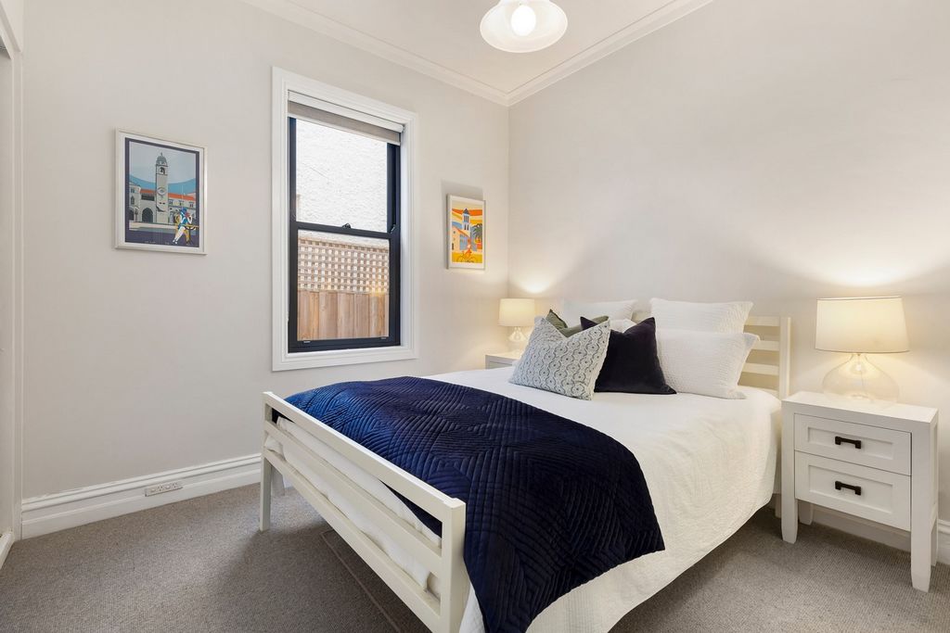

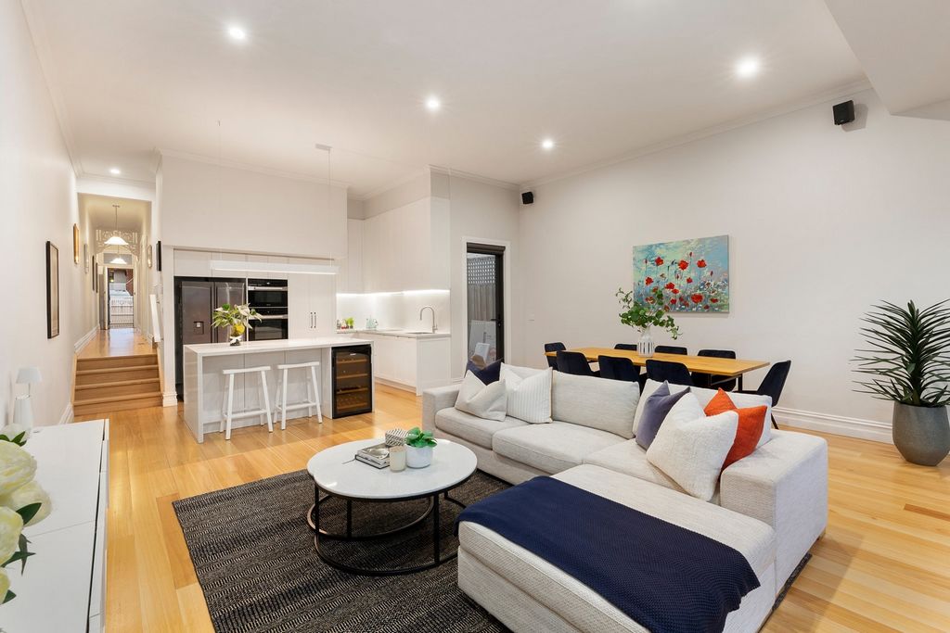
Behind the picturesque slate roofed exterior, the entrance hall featuring Tasmanian oak floors and decorative fretwork flows through to two double bedrooms with built in robes and a lavish bathroom with bath. Upstairs, there is the generous main bedroom with robes and a designer en suite, a third stylish bathroom and a 4th double bedroom with robes and a “secret” retreat or study. An elevated ceiling adds to the wonderful sense of space in the expansive open plan living and dining room with a premium gourmet appointed with Miele appliances, stone benches and a butler’s pantry. Double glazed glass sliders with remote blinds open the living area out to a private paved northwest courtyard surrounded by lush Ficus hedges. It’s a tranquil setting for al fresco dining and relaxed entertaining.
In a quiet pocket yet only moments to Glenferrie Road’s huge range of shops, cafes, restaurants, cinemas and trams, Glenferrie station and leading schools, it includes ducted heating, RC/air-conditioning, audio wiring, Ring video doorbell, Euro-laundry, roof storage and off-street parking. View more View less This brilliant newly renovated and extended, charming solid brick Transitional Victorian residence exceeds all expectations in terms of the generosity of scale, elite level of quality, luxurious finishes and contemporary designer style.
Behind the picturesque slate roofed exterior, the entrance hall featuring Tasmanian oak floors and decorative fretwork flows through to two double bedrooms with built in robes and a lavish bathroom with bath. Upstairs, there is the generous main bedroom with robes and a designer en suite, a third stylish bathroom and a 4th double bedroom with robes and a “secret” retreat or study. An elevated ceiling adds to the wonderful sense of space in the expansive open plan living and dining room with a premium gourmet appointed with Miele appliances, stone benches and a butler’s pantry. Double glazed glass sliders with remote blinds open the living area out to a private paved northwest courtyard surrounded by lush Ficus hedges. It’s a tranquil setting for al fresco dining and relaxed entertaining.
In a quiet pocket yet only moments to Glenferrie Road’s huge range of shops, cafes, restaurants, cinemas and trams, Glenferrie station and leading schools, it includes ducted heating, RC/air-conditioning, audio wiring, Ring video doorbell, Euro-laundry, roof storage and off-street parking.