USD 1,896,933
5 bd
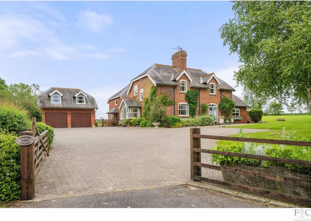
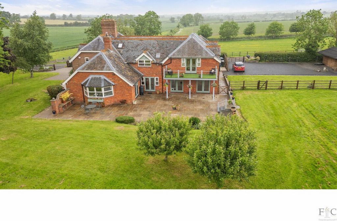
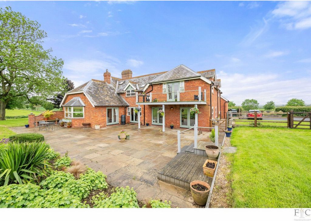
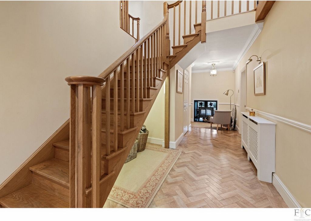
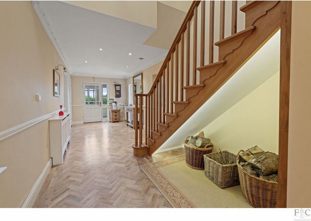
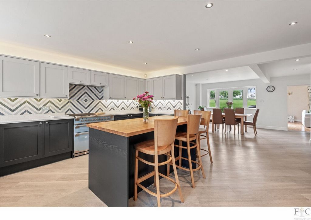
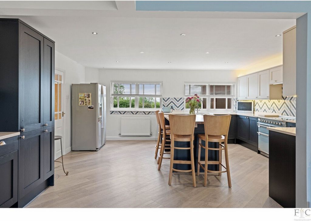
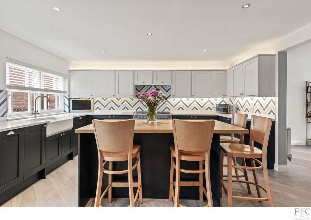
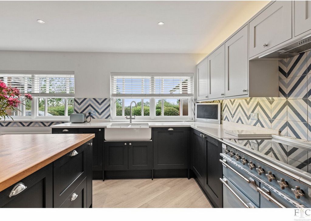
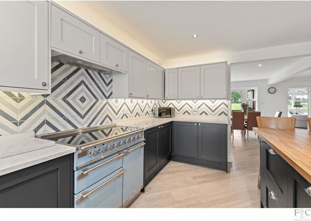
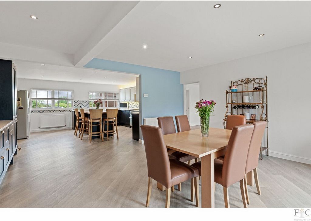
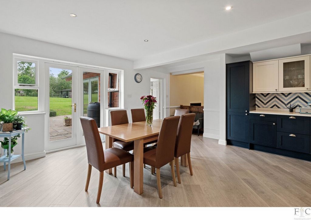
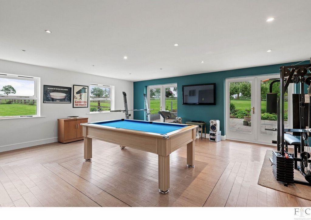
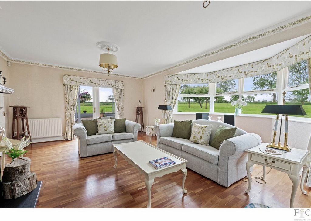
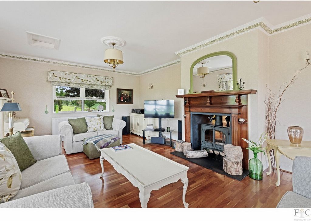
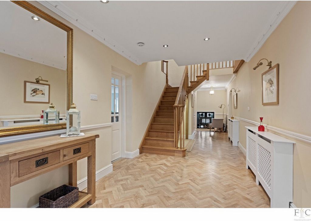
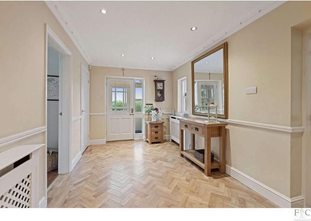
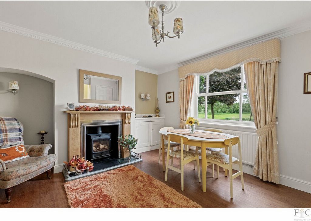
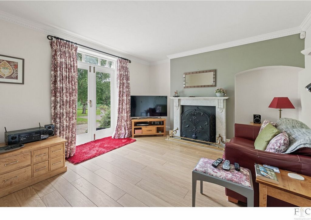
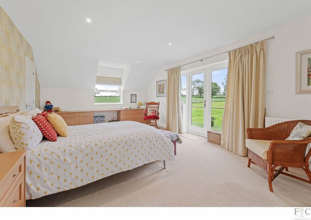
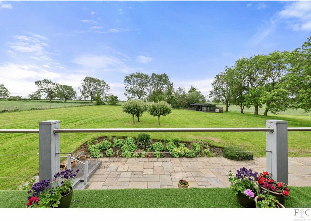
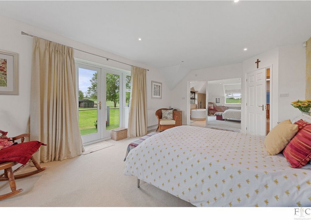
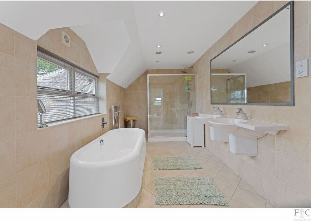
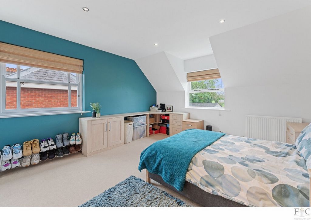
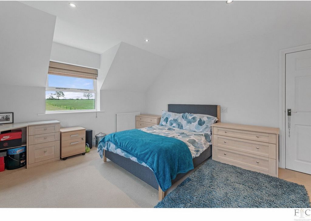
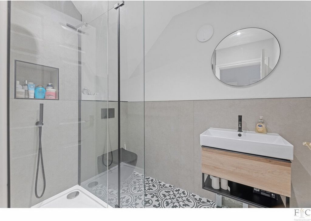
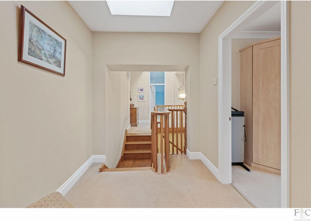
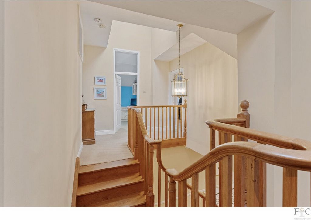
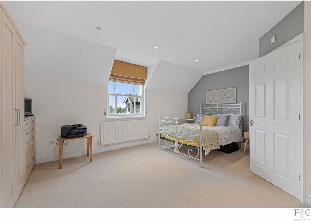
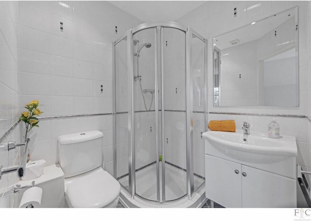
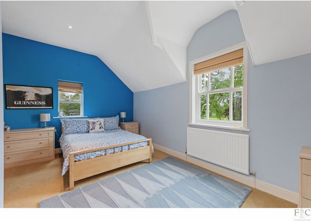
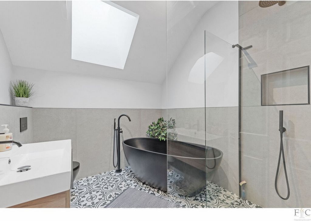
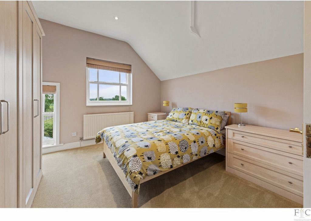
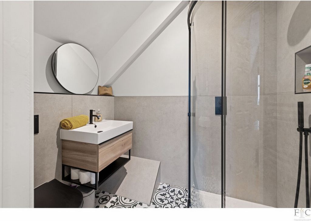
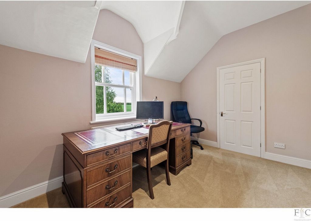
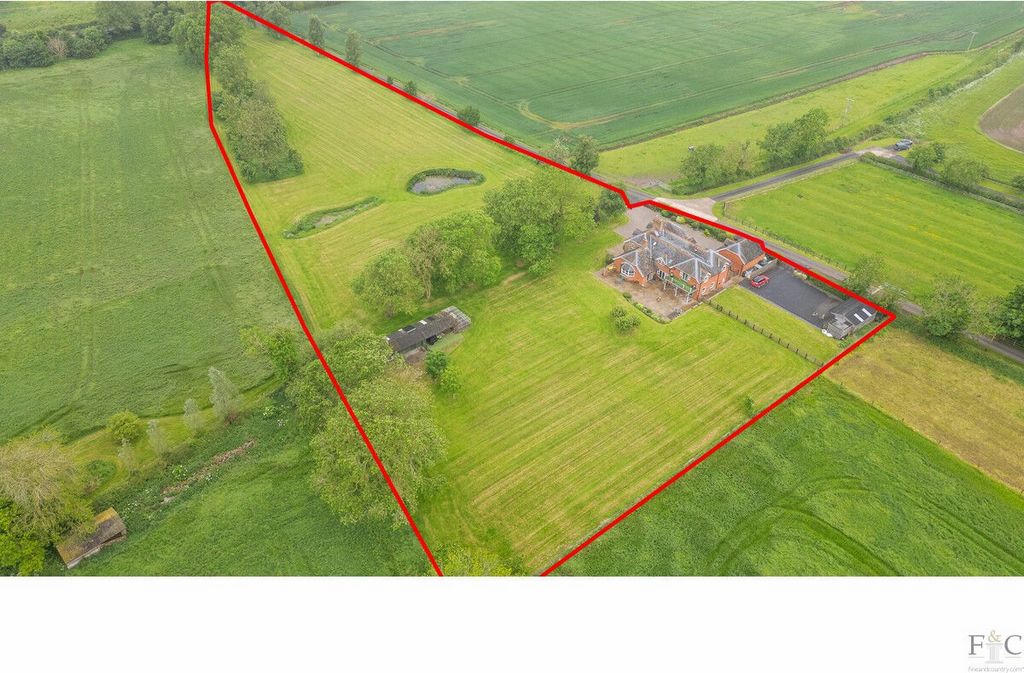
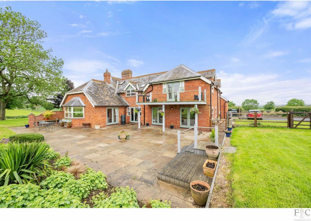
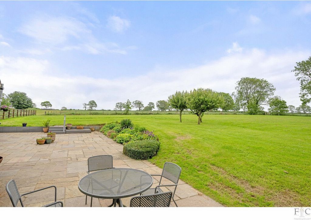
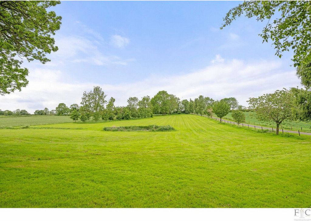
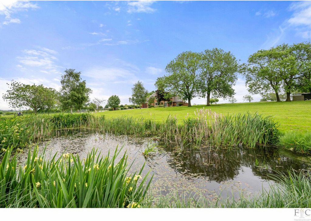
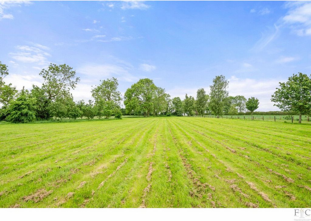
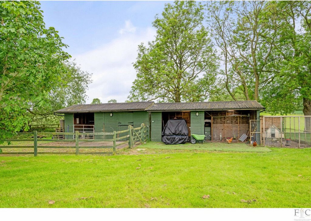
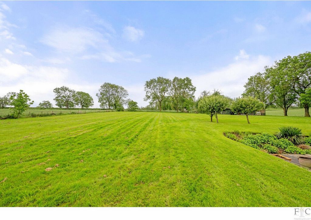
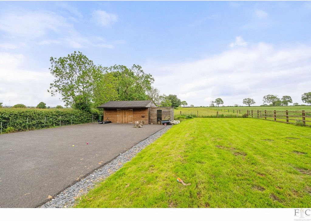
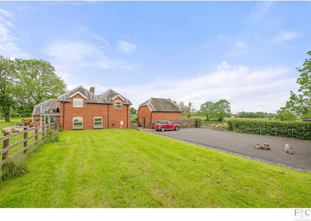
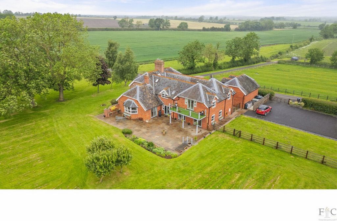
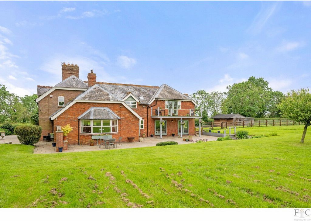
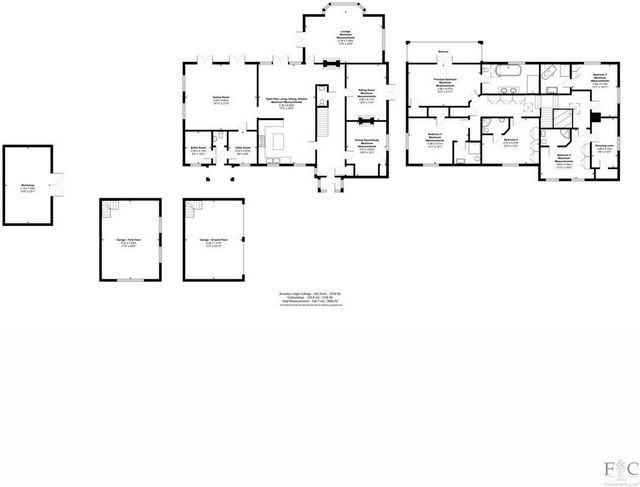

Features:
- Balcony
- Garage View more View less This attractive country property, a former gatehouse sympathetically extended into a substantial family home, seamlessly blends charm and character with modern day comforts. Originally serving as the gatehouse to a hunting lodge, this unique residence is set within 4.2 acres of picturesque grounds, offering a peaceful retreat amidst the surrounding open countryside. The property is entered via an enclosed porch that opens onto a grand entrance hallway featuring a sweeping oak staircase and a WC. The hallway is complimented by parquet flooring and a dual-sided wood-burning stove, providing a quiet retreat. Off the main hallway, there are two versatile reception rooms: one serves as a study or dining room, ideal for those working from home, and the other is a charming sitting room with French doors overlooking the front paddock.At the heart of this home is an open-plan living, dining, and kitchen area, recently updated with in-frame cabinetry and a large central island with seating, creating a perfect social and family space. The kitchen includes a double butler’s sink, an electric range-style cooker, and a dishwasher, and it opens onto a lounge/dining area with French doors leading to the rear garden.To the rear of the property, a triple-aspect formal lounge with a dual-sided wood burner is an ideal space to enjoy larger family, or formal gatherings. Additionally, there is a large reception room currently used as a games room, a second downstairs toilet, and a utility and plant room. The first-floor accommodation includes a dual-aspect principal bedroom suite with French doors opening onto a balcony, perfect for enjoying a morning coffee while taking in views of the rolling countryside. The principal bedroom also features a spacious ensuite bathroom also features a spacious ensuite bathroom with a free-standing bath, two vanity wash basins, and a walk-in shower. There are four additional double bedrooms, the largest of which has an ensuite shower room and an adjoining room that could serve as a dressing room or an ideal teenage suite with a study area. The remaining three double bedrooms each have contemporary ensuite bathrooms that have been recently refitted. The property is approached via a long drive flanked by paddock land on either side. A generous paved driveway offers off-road parking for several cars and leads to a detached double garage with a cinema room above. The driveway extends beyond the house to a detached timber workshop and lawned garden, providing hardstanding and enclosed space for pets. The lawned gardens wrap around the property, featuring a paved south-facing terrace surrounded by mature island borders. Additionally, there are two loose boxes with a water supply and electricity, and an open-fronted barn with a horse standing area in front, offering suitable equestrian facilities. SituationLocated just outside of the village of Arnesby, a picturesque, south Leicestershire village which lies approximately 8-miles south of Leicester city centre and 9.8 miles west of Market Harborough. Surrounded by some of Leicestershire's finest countryside, there is a thriving village community who organise and host the celebrated Arnesby May fair. Within the village you will also find Little India - an award-winning Asian restaurant, village hall - with an active events calendar and St Peter's a 13th century church. The village is home to a popular church of England primary school, whilst secondary schooling is available at Lutterworth grammar. Private schooling is also available at Leicester Grammar School and Stoneygate school both located in Great Glen. There are excellent transport links to the M1, M6, and A14, whilst there are hourly trains to London St. Pancras from both Market Harborough and Leicester train stations.Additional informatLocal authority – Harborough district councilCouncil tax band – GCurrent EPC rating – DFibre broadbandDisclaimer:Important Information:Property Particulars: Although we endeavor to ensure the accuracy of property details we have not tested any services, equipment or fixtures and fittings. We give no guarantees that they are connected, in working order or fit for purpose.Floor Plans: Please note a floor plan is intended to show the relationship between rooms and does not reflect exact dimensions. Floor plans are produced for guidance only and are not to scale.
Features:
- Balcony
- Garage Dieses attraktive Landhaus, ein ehemaliges Pförtnerhaus, das zu einem großen Familienhaus ausgebaut wurde, verbindet nahtlos Charme und Charakter mit modernem Komfort. Ursprünglich diente diese einzigartige Residenz als Pförtnerhaus zu einem Jagdschloss und befindet sich auf einem 4,2 Hektar großen, malerischen Grundstück und bietet einen ruhigen Rückzugsort inmitten der umliegenden offenen Landschaft. Das Anwesen wird über eine geschlossene Veranda betreten, die sich zu einem großen Eingangsflur mit einer geschwungenen Eichentreppe und einem WC öffnet. Der Flur wird durch Parkettböden und einen doppelseitigen Holzofen ergänzt und bietet einen ruhigen Rückzugsort. Neben dem Hauptflur gibt es zwei vielseitige Empfangsräume: Einer dient als Arbeits- oder Esszimmer, ideal für diejenigen, die von zu Hause aus arbeiten, und der andere ist ein charmantes Wohnzimmer mit französischen Türen mit Blick auf die vordere Koppel.Das Herzstück dieses Hauses ist ein offener Wohn-, Ess- und Küchenbereich, der kürzlich mit Rahmenschränken und einer großen zentralen Insel mit Sitzgelegenheiten aktualisiert wurde und einen perfekten sozialen und familiären Raum schafft. Die Küche verfügt über ein Doppel-Butler-Waschbecken, einen elektrischen Herd und einen Geschirrspüler und öffnet sich zu einem Wohn-/Essbereich mit französischen Türen, die zum hinteren Garten führen.Auf der Rückseite des Anwesens befindet sich eine dreiseitige formelle Lounge mit einem doppelseitigen Holzofen, der ein idealer Ort ist, um größere Familien- oder formelle Zusammenkünfte zu genießen. Darüber hinaus gibt es einen großen Empfangsraum, der derzeit als Spielzimmer genutzt wird, eine zweite Toilette im Erdgeschoss sowie einen Hauswirtschafts- und Technikraum. Die Unterkunft im ersten Stock verfügt über eine Hauptschlafzimmer-Suite mit zwei Aspekten und französischen Türen, die auf einen Balkon führen, perfekt für einen Morgenkaffee mit Blick auf die hügelige Landschaft. Das Hauptschlafzimmer verfügt außerdem über ein geräumiges eigenes Bad mit einer freistehenden Badewanne, zwei Waschtischen und einer ebenerdigen Dusche. Es gibt vier weitere Doppelzimmer, von denen das größte über ein eigenes Duschbad verfügt und ein angrenzendes Zimmer, das als Ankleidezimmer oder als ideale Teenager-Suite mit Arbeitsbereich dienen könnte. Die restlichen drei Doppelzimmer verfügen jeweils über ein modernes Bad, das kürzlich renoviert wurde. Das Grundstück wird über eine lange Auffahrt erreicht, die auf beiden Seiten von Paddockland flankiert wird. Eine großzügige gepflasterte Einfahrt bietet Parkplätze für mehrere Autos und führt zu einer freistehenden Doppelgarage mit einem darüber liegenden Kinoraum. Die Einfahrt erstreckt sich über das Haus hinaus zu einer freistehenden Holzwerkstatt und einem Garten mit Rasen, der festen und geschlossenen Platz für Haustiere bietet. Die Rasengärten umschließen das Anwesen und verfügen über eine gepflasterte Südterrasse, die von reifen Inselgrenzen umgeben ist. Zusätzlich gibt es zwei Boxen mit Wasser- und Stromanschluss sowie eine offene Scheune mit einem davor liegenden Pferdestandplatz, der geeignete Reitmöglichkeiten bietet. SituationDas Hotel liegt etwas außerhalb des Dorfes Arnesby, einem malerischen Dorf im Süden von Leicestershire, das etwa 8 Meilen südlich des Stadtzentrums von Leicester und 9,8 Meilen westlich von Market Harborough liegt. Umgeben von einigen der schönsten Landschaften von Leicestershire gibt es eine blühende Dorfgemeinschaft, die die berühmte Arnesby May Fair organisiert und ausrichtet. Innerhalb des Dorfes finden Sie auch Little India - ein preisgekröntes asiatisches Restaurant, eine Dorfhalle - mit einem aktiven Veranstaltungskalender und St. Peter's, eine Kirche aus dem 13. Jahrhundert. Das Dorf beherbergt eine beliebte Grundschule der Church of England, während die Sekundarschule an der Lutterworth Grammar angeboten wird. Privatunterricht gibt es auch an der Leicester Grammar School und der Stoneygate School, die sich beide in Great Glen befinden. Es gibt eine hervorragende Verkehrsanbindung an die M1, M6 und A14, während stündlich Züge zur London Street fahren. Pancras von den Bahnhöfen Market Harborough und Leicester aus.Zusätzliche InformationenKommunalbehörde – Bezirksrat von HarboroughGemeindesteuerklasse – GAktuelle EPC-Bewertung – DGlasfaser-BreitbandVerzichtserklärung:Wichtige Informationen:Immobiliendetails: Obwohl wir uns bemühen, die Richtigkeit der Immobiliendetails sicherzustellen, haben wir keine Dienstleistungen, Ausrüstungen oder Einrichtungsgegenstände getestet. Wir geben keine Garantie dafür, dass sie angeschlossen, funktionsfähig oder zweckmäßig sind.Grundrisse: Bitte beachten Sie, dass ein Grundriss die Beziehung zwischen den Räumen zeigen soll und nicht die genauen Abmessungen widerspiegelt. Grundrisse werden nur zur Orientierung erstellt und sind nicht maßstabsgetreu.
Features:
- Balcony
- Garage