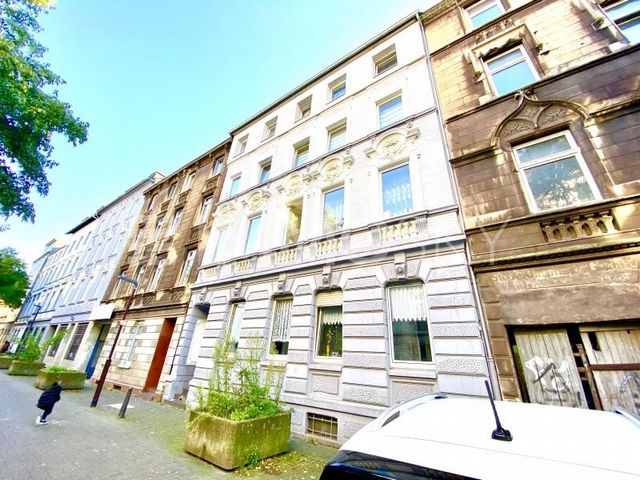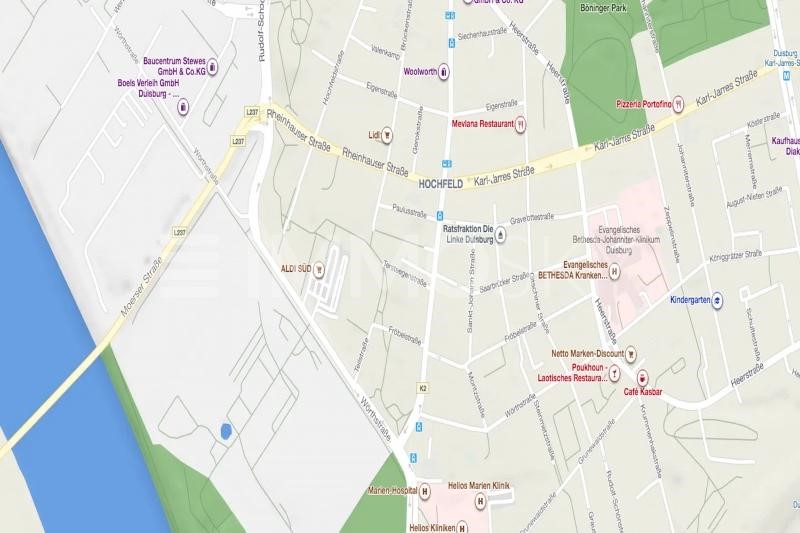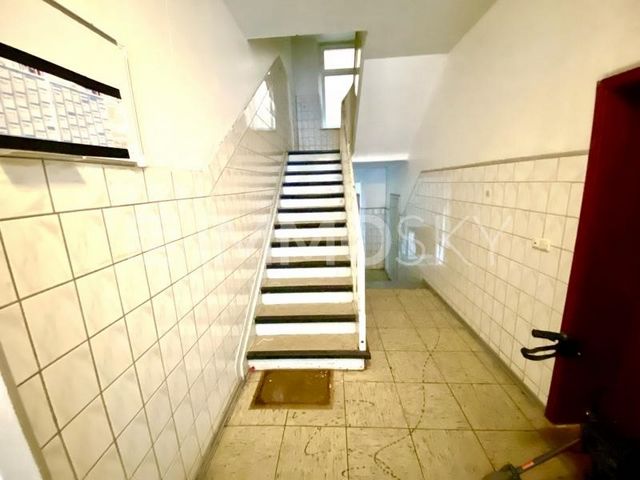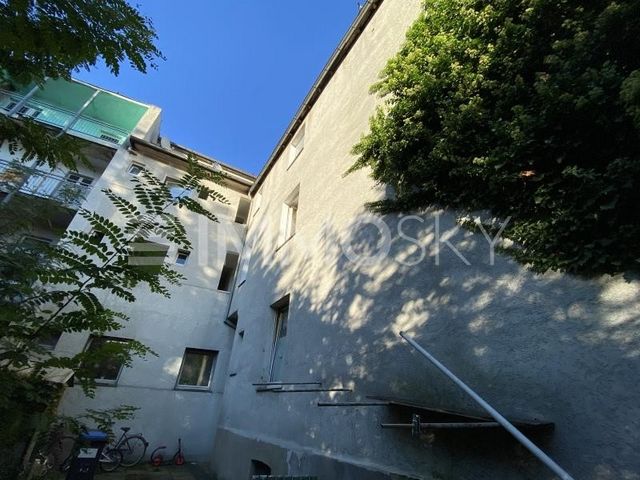PICTURES ARE LOADING...
House & single-family home for sale in Hochfeld
USD 449,444
House & Single-family home (For sale)
Reference:
EDEN-T98131639
/ 98131639
Reference:
EDEN-T98131639
Country:
DE
City:
Duisburg
Postal code:
47053
Category:
Residential
Listing type:
For sale
Property type:
House & Single-family home
Property size:
5,177 sqft
Lot size:
5,382 sqft
Rooms:
16
Bathrooms:
7





The total of 509 m² of living space is divided into 7 apartments, consisting of two- and three-room apartments. 3 apartments have balconies. The property has a full basement. An interior green area with barbecue area invites tenants to spend relaxing evenings. The tenants are balanced, so you can look forward to a good tenant structure.
The apartment sizes: ground floor 88 m² and 35 m², 1st floor 88 m² and 60 m², 2nd floor 88 m² and 60 m² and 3rd floor 90 m²
Annual actual rental income 32,341.20 EUR cold
The property was completely renovated between 1990 and 1996; Electricity.- Sanitary pipes renewed, power lines are three-wire, Vaillant heating system from 2009, staircase is tiled. Doors, bathrooms and windows are from 1990. Some of the ceilings have been suspended. The house is in a normal age-related condition. The addition of FI fuses and a new coat of paint on the façade are now pending. The south-facing green area offers space for recreation and at the same time the good infrastructure impresses with its central location in Hochfeld, about 3 km to the city center.
Data on the Energy Performance Certificate:
Energy value: 171.6ß (kWh/m²*a), class F, Type of building: Multi-family house, built in 1923, Plant technology Vaillant built in 2009, Type of certificate: Energy consumption certificate, Energy source: Gas
Give me a call and arrange a viewing appointment right away. I look forward to your call! View more View less Hier kommen Kapitalanleger voll auf ihre Kosten: Dieses Mehrfamilienhaus mit 7 Wohneinheiten. Faktor 13,8 und 7,26% Rendite.
Die insgesamt 509 m² Wohnfläche verteilen sich auf 7 Wohnungen, bestehend aus Zwei.- und Dreizimmerwohnungen. 3 Wohnungen verfügen über Balkone. Das Objekt ist voll unterkellert. Eine innenliegende Grünanlage mit Grillplatz laden die Mieter zu erholsamen Abenden ein. Die Mieterschaft ist ausgeglichen, sodass Sie sich über eine gute Mieterstruktur freuen können.
Die Wohnungsgrößen: EG 88 m² und 35 m², 1. OG 88 m² und 60 m², 2. OG 88 m² und 60 m² und 3. OG 90 m²
Jahres Istmieteinnahme 32.341,20 EUR kalt
Das Objekt ist in den Jahren von 1990 bis 1996 vollumfänglich saniert worden; Strom.- Sanitärleitungen erneuert, Stromleitungen sind dreiadrig, Vaillant Heizungsanlage aus 2009, Treppenhaus ist gefliest. Türen, Bäder und Fenster sind aus 1990. Die Decken sind zum Teil abgehangen worden. Das Haus befindet sich in einem normalen altersbedingtem Zustand. Die Ergänzung von FI Sicherungen und ein neuer Anstrich der Fassade stehen nun an. Die nach Süd ausgerichtete Grünanlage bietet Raum für Erholung und gleichzeitig besticht die gute Infrastruktur durch die zentrumsnahe Lage in Hochfeld, ca. 3 km in die Stadtmitte.
Daten zum Energieausweis:
Energiekennwert: 171,6ß (kWh/m²*a), Klasse F, Gebäudeart: Mehrfamilienhaus, BJ 1923, Anlagentechnik Vaillant BJ 2009, Ausweistyp: Verbrauchsausweis, Energieträger: Gas
Rufen Sie mich an und vereinbaren gleich einen Besichtigungstermin. Ich freue mich auf Ihren Anruf! Εδώ είναι που οι επενδυτές παίρνουν την αξία των χρημάτων τους: Αυτή η πολυκατοικία με 7 οικιστικές μονάδες. Συντελεστής απόδοσης 13,8 και 7,26%.
Το σύνολο των 509 m² χώρου διαβίωσης χωρίζεται σε 7 διαμερίσματα, αποτελούμενα από διαμερίσματα δύο και τριών δωματίων. 3 διαμερίσματα διαθέτουν μπαλκόνι. Το ακίνητο διαθέτει πλήρες υπόγειο. Ένας εσωτερικός χώρος πρασίνου με χώρο μπάρμπεκιου προσκαλεί τους ενοικιαστές να περάσουν χαλαρωτικά βράδια. Η βάση ενοικιαστή είναι ισορροπημένη, ώστε να μπορείτε να προσβλέπετε σε μια καλή δομή ενοικιαστή.
Τα μεγέθη των διαμερισμάτων: ισόγειο 88 m² και 35 m², 1ος όροφος 88 m² και 60 m², 2ος όροφος 88 m² και 60 m² και 3ος όροφος 90 m²
Ετήσιο πραγματικό εισόδημα από ενοίκια 32,341.20 EUR κρύο
Το ακίνητο ανακαινίστηκε πλήρως μεταξύ 1990 και 1996. Ηλεκτρική ενέργεια.- Οι γραμμές υγιεινής ανανεώθηκαν, τα ηλεκτροφόρα καλώδια είναι τρία καλώδια, το σύστημα θέρμανσης Vaillant από το 2009, η σκάλα είναι πλακάκια. Οι πόρτες, τα μπάνια και τα παράθυρα είναι από το 1990. Τα ανώτατα όρια έχουν εν μέρει ανασταλεί. Το σπίτι είναι σε φυσιολογική κατάσταση που σχετίζεται με την ηλικία. Η προσθήκη ασφαλειών FI και μια νέα στρώση χρώματος στην πρόσοψη εκκρεμούν τώρα. Ο χώρος πρασίνου με νότιο προσανατολισμό προσφέρει χώρο αναψυχής και ταυτόχρονα η καλή υποδομή εντυπωσιάζει με την τοποθεσία του κοντά στο κέντρο του Hochfeld, περίπου 3 χιλιόμετρα από το κέντρο της πόλης.
Δεδομένα σχετικά με το ενεργειακό πιστοποιητικό:
Ενεργειακή αξία: 171,6β (kWh/m²*a), κατηγορία F, τύπος κτιρίου: πολυκατοικία, κατασκευής 1923, τεχνολογία συστήματος Vaillant έτος κατασκευής 2009, τύπος πιστοποιητικού: πιστοποιητικό κατανάλωσης, πηγή ενέργειας: αέριο
Καλέστε με και κανονίστε αμέσως ένα ραντεβού προβολής. Ανυπομονώ για την κλήση σας! Aquí es donde los inversores obtienen el valor de su dinero: este edificio de apartamentos con 7 unidades residenciales. Factor 13,8 y 7,26% de rentabilidad.
El total de 509 m² de superficie habitable se divide en 7 apartamentos, que constan de apartamentos de dos y tres habitaciones. 3 apartamentos tienen balcones. La propiedad tiene un sótano completo. Una zona verde interior con zona de barbacoa invita a los inquilinos a pasar tardes relajantes. La base de inquilinos está equilibrada, por lo que puede esperar una buena estructura de inquilinos.
Los tamaños de los apartamentos: planta baja 88 m² y 35 m², 1ª planta 88 m² y 60 m², 2ª planta 88 m² y 60 m² y 3ª planta 90 m²
Ingresos reales anuales por alquiler 32.341,20 EUR frío
La propiedad fue completamente renovada entre 1990 y 1996; Electricidad.- Se renovaron las líneas sanitarias, las líneas eléctricas son de tres hilos, el sistema de calefacción Vaillant es de 2009, la escalera es de baldosas. Las puertas, baños y ventanas son de 1990. Los techos se han suspendido parcialmente. La casa se encuentra en un estado normal relacionado con la edad. Ahora está pendiente la adición de fusibles FI y una nueva capa de pintura en la fachada. La zona verde orientada al sur ofrece espacio para la recreación y, al mismo tiempo, la buena infraestructura impresiona por su ubicación cerca del centro de Hochfeld, a unos 3 km del centro de la ciudad.
Datos sobre el certificado energético:
Valor energético: 171,6ß (kWh/m²*a), clase F, tipo de edificio: edificio de apartamentos, construido en 1923, tecnología de sistema Vaillant construido en 2009, tipo de certificado: certificado de consumo, fuente de energía: gas
Llámeme y programe una cita de visita de inmediato. ¡Espero su llamada! C’est là que les investisseurs en ont pour leur argent : cet immeuble d’appartements de 7 unités résidentielles. Facteur 13,8 et rendement de 7,26 %.
La surface habitable totale de 509 m² est divisée en 7 appartements, composés d’appartements de deux et trois pièces. 3 appartements disposent d’un balcon. La propriété dispose d’un sous-sol complet. Un espace vert intérieur avec espace barbecue invite les locataires à passer des soirées de détente. La base de locataires est équilibrée, vous pouvez donc vous attendre à une bonne structure de locataires.
Les dimensions des appartements : rez-de-chaussée 88 m² et 35 m², 1er étage 88 m² et 60 m², 2ème étage 88 m² et 60 m² et 3ème étage 90 m²
Revenus locatifs réels annuels 32 341,20 EUR à froid
La propriété a été entièrement rénovée entre 1990 et 1996 ; Electricité.- Lignes sanitaires renouvelées, lignes électriques à trois fils, système de chauffage Vaillant de 2009, escalier carrelé. Les portes, les salles de bains et les fenêtres datent de 1990. Les plafonds ont été partiellement suspendus. La maison est dans un état normal lié à l’âge. L’ajout de fusibles FI et d’une nouvelle couche de peinture sur la façade est maintenant en attente. L’espace vert orienté au sud offre un espace de détente et en même temps la bonne infrastructure impressionne par son emplacement à proximité du centre de Hochfeld, à environ 3 km du centre-ville.
Données sur le certificat énergétique :
Valeur énergétique : 171,6ß (kWh/m²*a), classe F, type de bâtiment : immeuble collectif, construit en 1923, technologie système Vaillant construit en 2009, type de certificat : certificat de consommation, source d’énergie : gaz
Appelez-moi et prenez rendez-vous pour une visite immédiatement. J’attends votre appel avec impatience ! This is where investors get their money's worth: This apartment building with 7 residential units. Factor 13.8 and 7.26% return.
The total of 509 m² of living space is divided into 7 apartments, consisting of two- and three-room apartments. 3 apartments have balconies. The property has a full basement. An interior green area with barbecue area invites tenants to spend relaxing evenings. The tenants are balanced, so you can look forward to a good tenant structure.
The apartment sizes: ground floor 88 m² and 35 m², 1st floor 88 m² and 60 m², 2nd floor 88 m² and 60 m² and 3rd floor 90 m²
Annual actual rental income 32,341.20 EUR cold
The property was completely renovated between 1990 and 1996; Electricity.- Sanitary pipes renewed, power lines are three-wire, Vaillant heating system from 2009, staircase is tiled. Doors, bathrooms and windows are from 1990. Some of the ceilings have been suspended. The house is in a normal age-related condition. The addition of FI fuses and a new coat of paint on the façade are now pending. The south-facing green area offers space for recreation and at the same time the good infrastructure impresses with its central location in Hochfeld, about 3 km to the city center.
Data on the Energy Performance Certificate:
Energy value: 171.6ß (kWh/m²*a), class F, Type of building: Multi-family house, built in 1923, Plant technology Vaillant built in 2009, Type of certificate: Energy consumption certificate, Energy source: Gas
Give me a call and arrange a viewing appointment right away. I look forward to your call! È qui che gli investitori ottengono il valore dei loro soldi: questo condominio con 7 unità abitative. Rendimento del fattore 13,8 e del 7,26%.
Il totale di 509 m² di superficie abitabile è suddiviso in 7 appartamenti, composti da bilocali e trilocali. 3 appartamenti sono dotati di balcone. La proprietà dispone di un seminterrato completo. Un'area verde interna con area barbecue invita gli inquilini a trascorrere serate rilassanti. La base di inquilini è bilanciata, quindi puoi aspettarti una buona struttura di inquilini.
Le dimensioni dell'appartamento: piano terra 88 m² e 35 m², 1° piano 88 m² e 60 m², 2° piano 88 m² e 60 m² e 3° piano 90 m²
Reddito da locazione effettivo annuo 32.341,20 EUR freddo
L'immobile è stato completamente ristrutturato tra il 1990 e il 1996; Elettricità.- Linee sanitarie rinnovate, linee elettriche sono a tre fili, sistema di riscaldamento Vaillant dal 2009, scala piastrellata. Porte, bagni e finestre sono del 1990. I massimali sono stati parzialmente sospesi. La casa si trova in una normale condizione legata all'età. L'aggiunta di fusibili FI e una nuova mano di vernice sulla facciata sono ora in sospeso. L'area verde esposta a sud offre spazio per il tempo libero e allo stesso tempo la buona infrastruttura colpisce per la sua posizione vicino al centro di Hochfeld, a circa 3 km dal centro della città.
Dati sul certificato energetico:
Valore energetico: 171,6ß (kWh/m²*a), classe F, tipo di edificio: condominio, anno di costruzione 1923, tecnologia di sistema Vaillant anno di costruzione 2009, tipo di certificato: certificato di consumo, vettore energetico: gas
Chiamami e fissa subito un appuntamento per la visione. Attendo con ansia la tua chiamata! Вот где инвесторы получают свои деньги: Это многоквартирный дом с 7 жилыми единицами. Фактор 13,8 и 7,26% доходности.
Общая жилая площадь 509 м² разделена на 7 квартир, состоящих из двух- и трехкомнатных. В 3 квартирах есть балконы. В доме есть полноценный подвал. Крытая зеленая зона с зоной барбекю приглашает жильцов провести спокойные вечера. База арендаторов сбалансирована, поэтому вы можете рассчитывать на хорошую структуру арендаторов.
Размеры квартир: первый этаж 88 м² и 35 м², 1-й этаж 88 м² и 60 м², 2-й этаж 88 м² и 60 м² и 3-й этаж 90 м²
Годовой фактический доход от аренды 32 341,20 EUR холод
Отель был полностью отремонтирован в период с 1990 по 1996 год; Электричество.- Обновлены санитарные линии, линии электропередач трехпроводные, система отопления Vaillant с 2009 года, лестница выложена плиткой. Двери, ванные комнаты и окна 1990 года. Потолки частично подвешены. Дом находится в нормальном возрастном состоянии. В настоящее время ожидается установка предохранителей FI и новый слой краски на фасаде. Зеленая зона, выходящая на юг, предлагает пространство для отдыха, и в то же время хорошая инфраструктура впечатляет своим расположением недалеко от центра в Хохфельде, ок. 3 км от центра города.
Данные об энергетическом сертификате:
Энергетическая ценность: 171,6ß (кВтч/м²*а), класс F, тип здания: многоквартирный дом, построен в 1923 году, системная техника Vaillant построен в 2009 году, тип сертификата: сертификат потребления, источник энергии: газ
Позвоните мне и договоритесь о просмотре прямо сейчас. С нетерпением жду вашего звонка! Dit is waar investeerders waar voor hun geld krijgen: dit appartementengebouw met 7 wooneenheden. Factor 13,8 en 7,26% rendement.
Het totale woonoppervlak van 509 m² is verdeeld over 7 appartementen, bestaande uit twee- en driekamerappartementen. 3 appartementen hebben een balkon. De woning is volledig onderkelderd. Een groene binnenruimte met barbecue nodigt huurders uit om ontspannende avonden door te brengen. De huurders zijn in balans, zodat u zich kunt verheugen op een goede huurdersstructuur.
De grootte van de appartementen: begane grond 88 m² en 35 m², 1e verdieping 88 m² en 60 m², 2e verdieping 88 m² en 60 m² en 3e verdieping 90 m²
Jaarlijkse werkelijke huurinkomsten 32.341,20 EUR koud
Het pand werd tussen 1990 en 1996 volledig gerenoveerd; Elektra.- Sanitaire leidingen vernieuwd, hoogspanningsleidingen zijn driedraads, Vaillant verwarmingssysteem uit 2009, trap is betegeld. Deuren, badkamers en ramen zijn van 1990. Een deel van de plafonds is opgeschort. Het huis verkeert in een normale leeftijdsgebonden staat. De toevoeging van FI-zekeringen en een nieuwe verflaag op de gevel zijn nu in behandeling. De op het zuiden gelegen groene omgeving biedt ruimte voor recreatie en tegelijkertijd maakt de goede infrastructuur indruk met zijn centrale ligging in Hochfeld, op ongeveer 3 km van het stadscentrum.
Gegevens over het energieprestatiecertificaat:
Energiewaarde: 171,6ß (kWh/m²*a), klasse F, Type gebouw: Meergezinswoning, bouwjaar 1923, Installatietechniek Vaillant bouwjaar 2009, Soort certificaat: Verbruikscertificaat, Energiebron: Gas
Bel me en maak direct een bezichtigingsafspraak. Ik kijk uit naar je telefoontje!