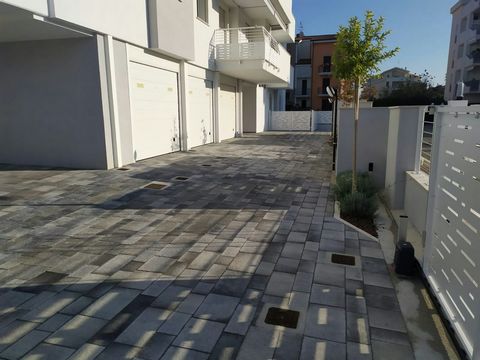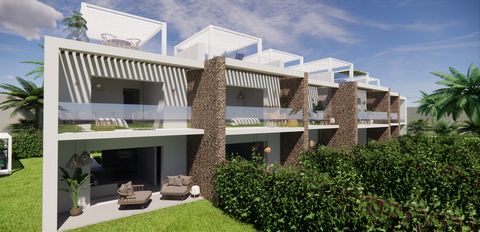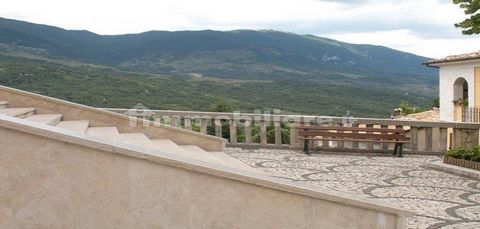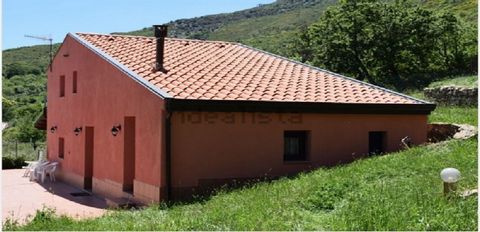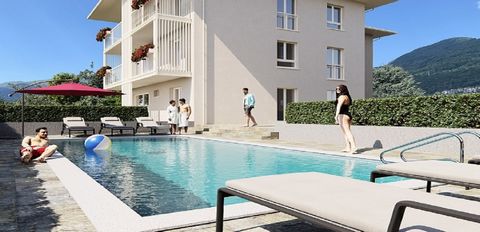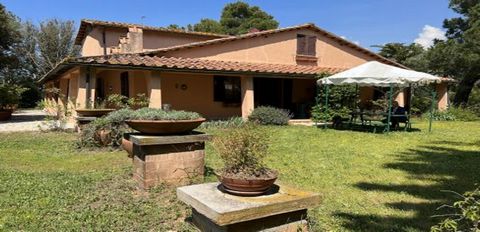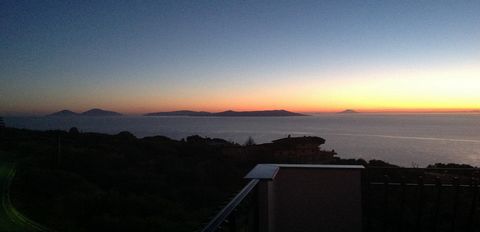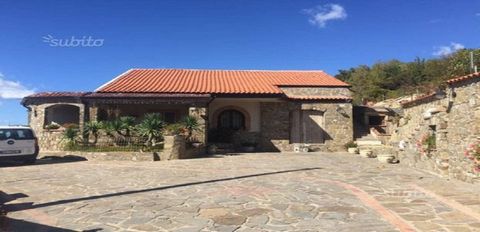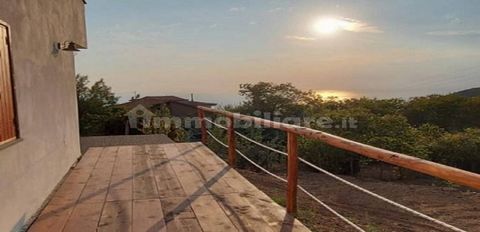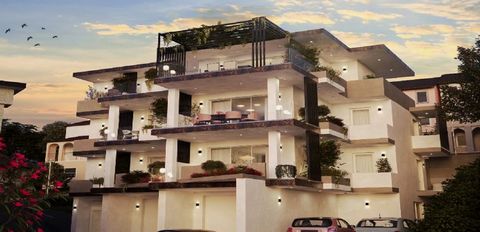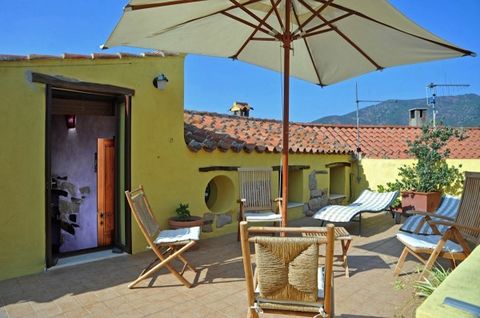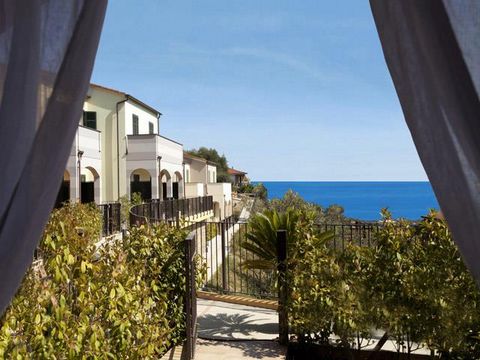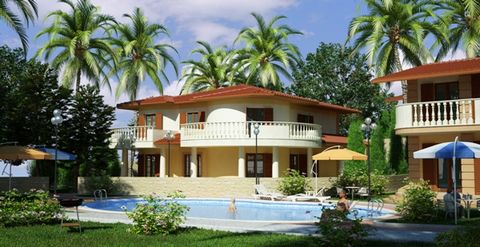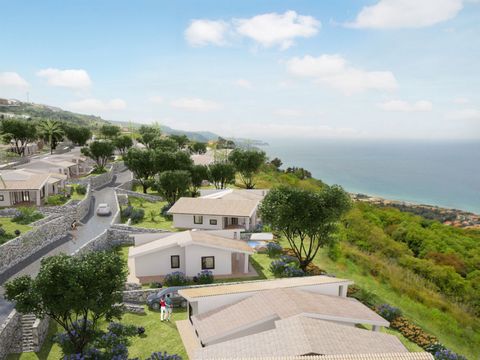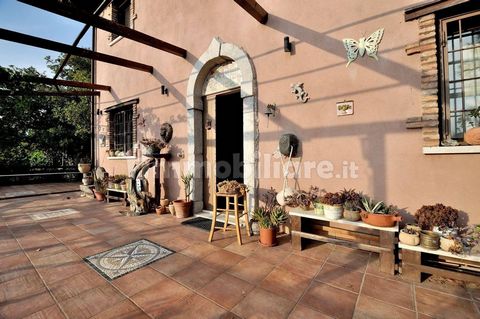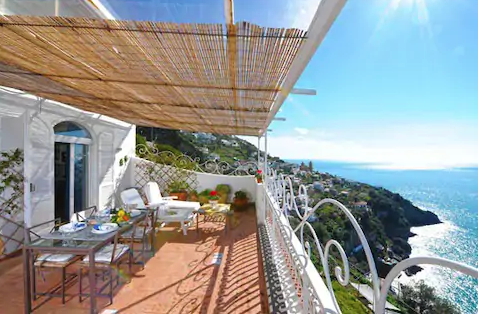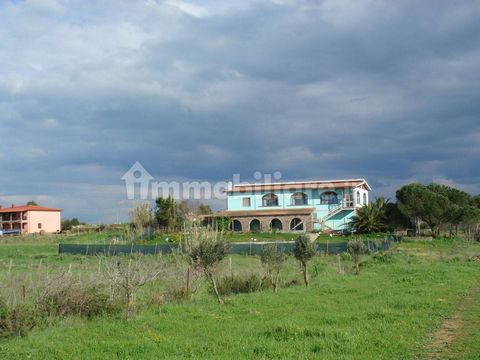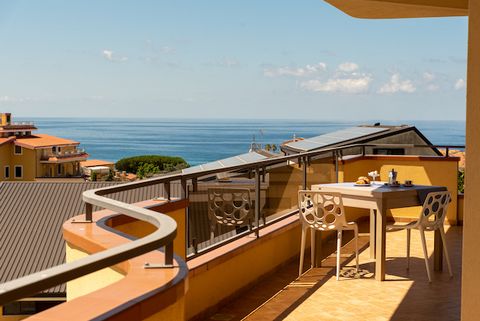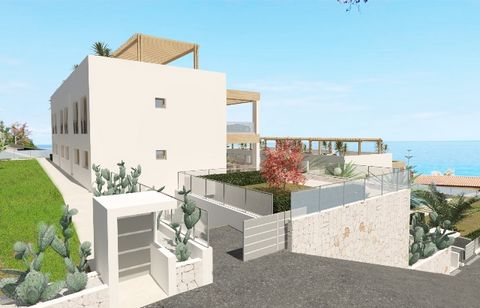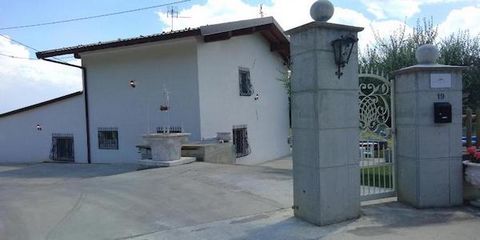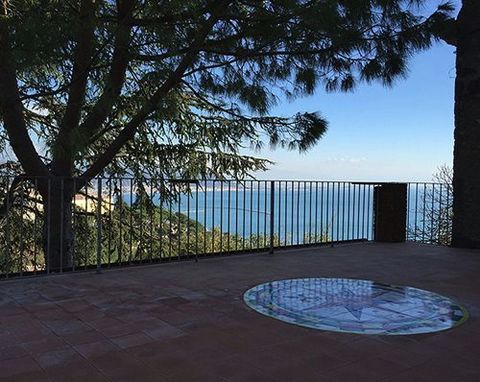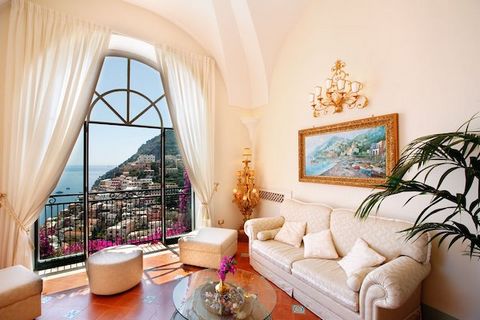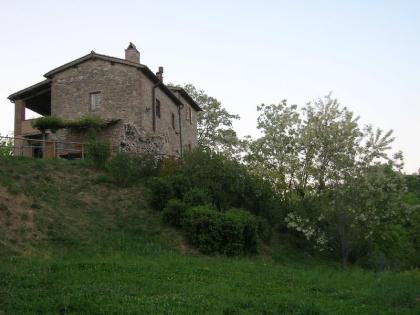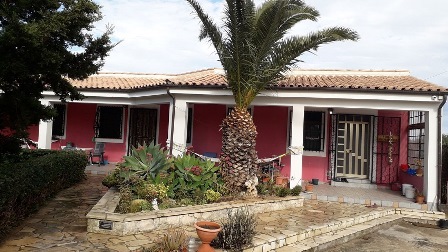Casa Jare, Gioiosa Marea, Sicily.
Splendid luxury villa, located in a hilly area in the municipality of Gioiosa Marea, not far from the Sea. Surrounded by nature, with a wonderful panoramic view of the Aeolian Islands that allows you to enjoy unique and enchanting sunrises and sunsets. It is spread over 2 levels for a total of about 300 square meters. The villa is divided into two separate buildings. The first property has a sea view and a large garden of about 3,000 square meters, with olive trees, citrus fruits, other various fruits and embellished with an infinity of flowers. The ground floor, surrounded by a large and equipped panoramic terrace, which gives particular character to the house, is made up of: A very large and bright entrance / living room, a kitchen, a bedroom, a bathroom and a laundry / storage room. The upper floor, which can be accessed from both an external staircase and possibly an internal staircase, is made up of: A very large and bright entrance / living room, a kitchen, a bathroom, 2 bedrooms and a large and panoramic terrace, also with sea view. The second property develops as follows. The ground floor, approximately 100 square meters, is made up of: A large and bright entrance / living room, a kitchen, 3 bedrooms, a living room, a bathroom and an internal courtyard with shower and external sink; this floor is surrounded by a garden of olive and citrus trees. The upper floor with independent entrance, which is accessed by an external staircase, is made up of: A kitchen, a living room, a bedroom, a bathroom. There is also an external spiral staircase that leads to a large and panoramic terrace, with a view of the sea and the hills. From this terrace there is access to a single room with an additional bathroom. This splendid luxury villa boasts high quality finishes, flooring in first choice mosaic. The two separate entrances make the property suitable for possibly being used as two separate homes. In the large surrounding property, there is also an outdoor kitchen and an area dedicated to children, equipped with slides, swings and various games. A swimming pool can be built in the large garden surrounding the villa. In addition, there is a well, 4 tanks that can hold a total of almost 20,000 liters of water, and 2 small warehouses used as shelters for garden equipment and a cellar.
