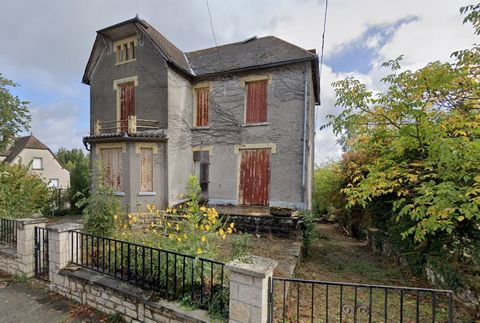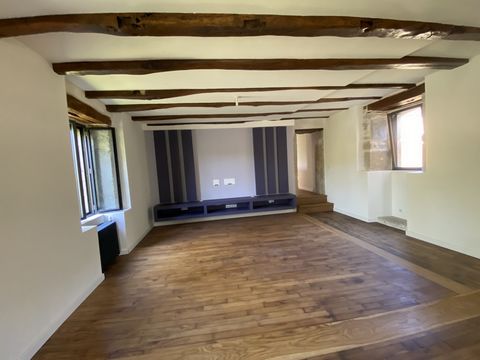Property consisting of 2 houses and 1 barn The main house with a floor area of 125m2 has been largely renovated, with great taste and quality materials. It is composed of a large living room, kitchen, 1 bathroom, 2 bedrooms and 1 office on the ground floor. The attic space can be converted, also with a surface area of 125 m2. It has a water recovery cistern with filtration system that allows the water to be used for household appliances, as well as a cellar of 50m2. The 2nd house with a floor area of 70 m2 needs to be completely rearranged upstairs. On the ground floor, a garage and several cellars. Finally, a barn of 300m2 completes this property. An apartment of about 50m2 is on one level, to be renovated and rearranged. The upper floor is in need of restoration, and has great potential. DPE in progress Price of the property excluding fees: 280000 euros Agency fees including VAT: 5.5% or 15400 euros Agency fees to be paid by the buyer Primary energy consumption: Not disclosed Final energy consumption: Not disclosed Features: - Garden

