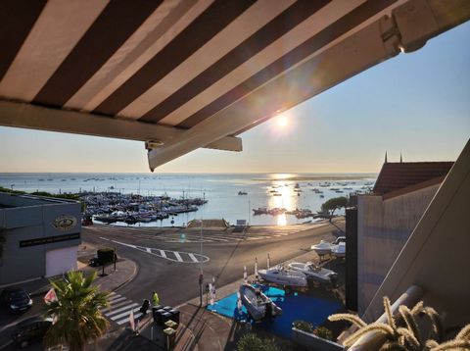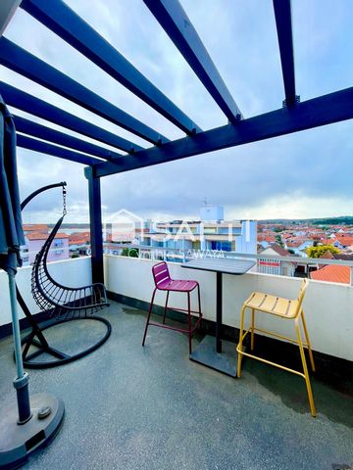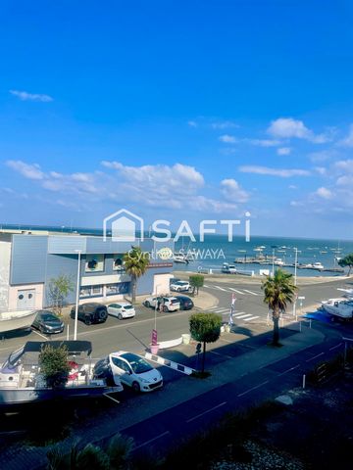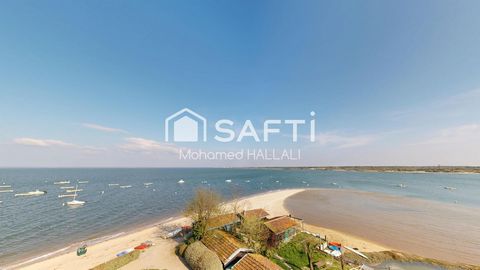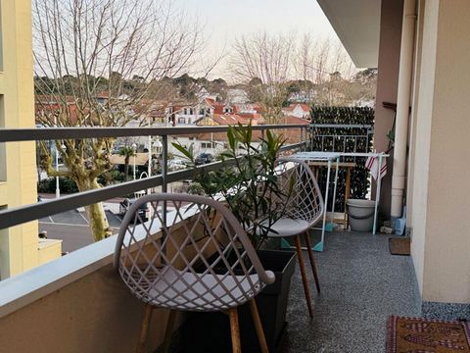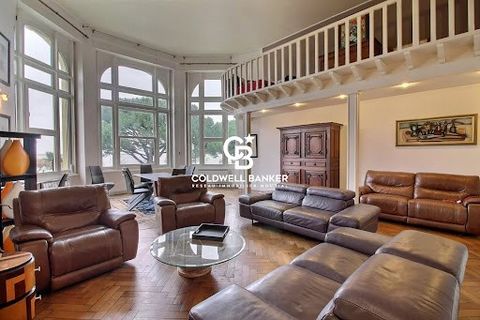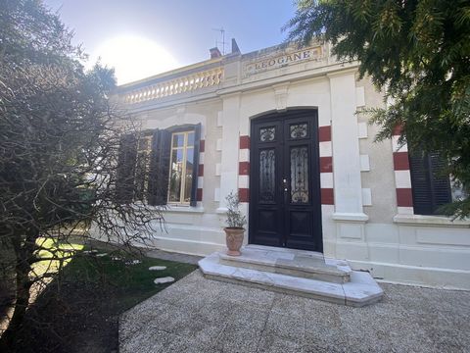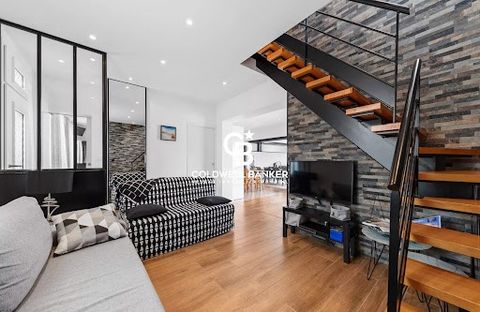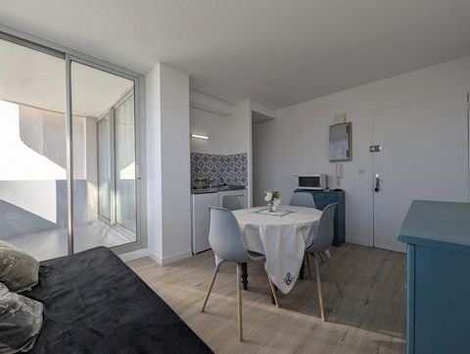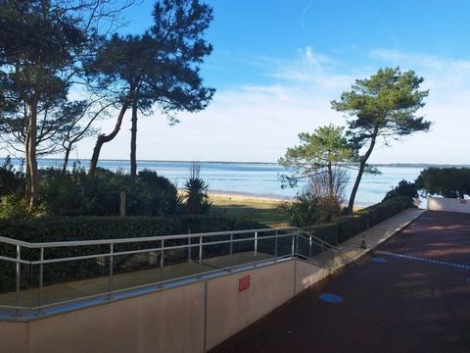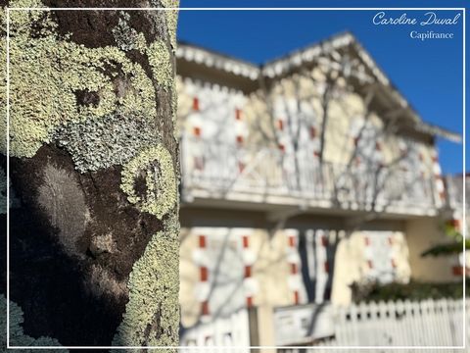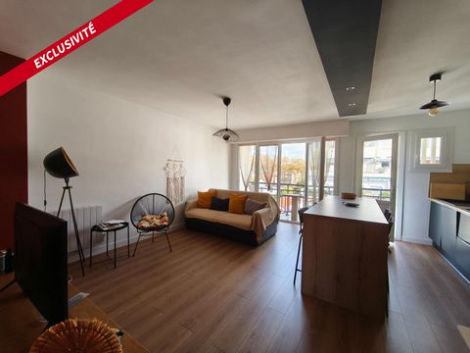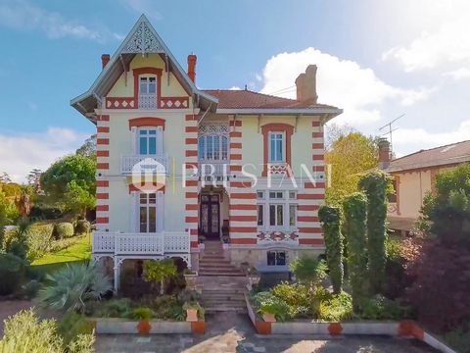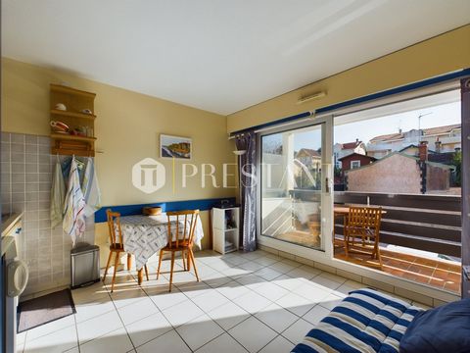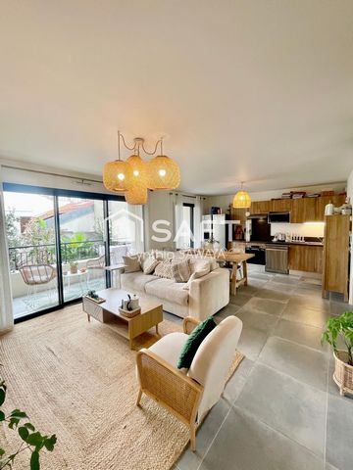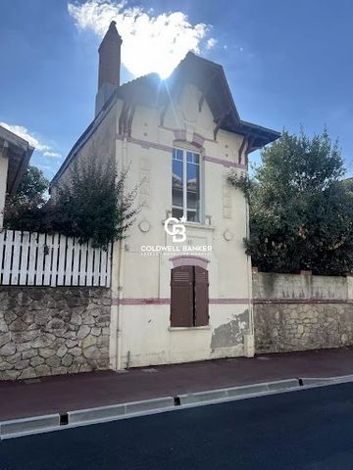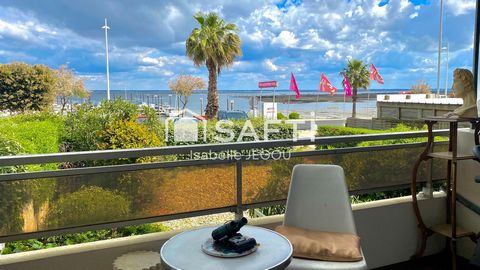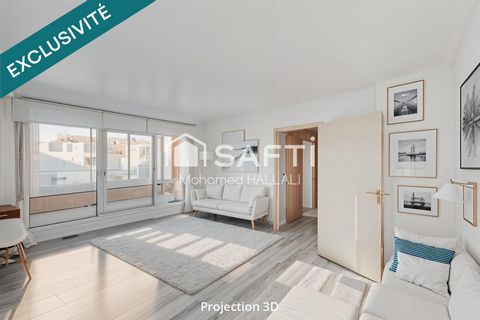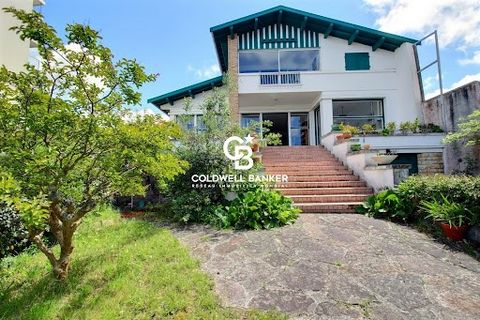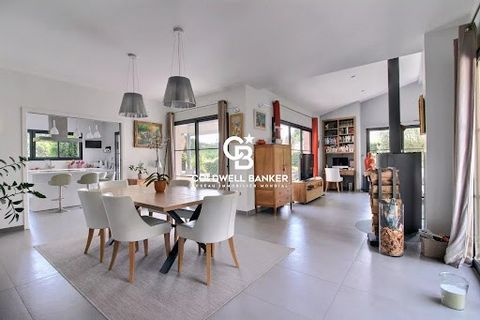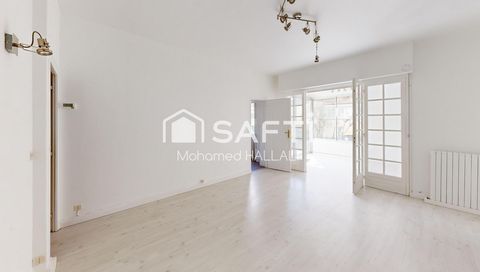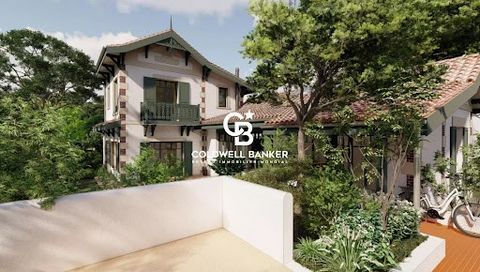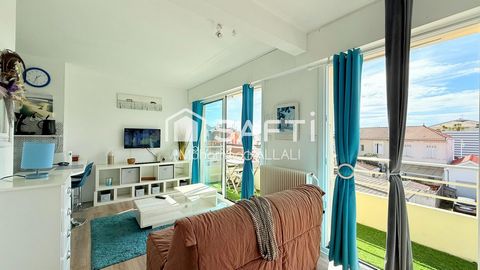Between Pereire and the Abatilles, this Arcachon house to renovate consists of a building from 1936 and a more recent extension for a total area of 110m2, including a living room, a separate kitchen, 2 bedrooms, 2 shower rooms, and a large laundry room with a mezzanine converted into an office. Situated in a quiet street, 10 minutes on foot from Pereire beach and the Ville d'Hiver, the house offers renovation and extension potential as depicted in this project by Mathieu Villemonteil, DPLG architect, for which the building permit has already been approved and cleared. It is a great opportunity to rethink and design the spaces according to your needs and tastes. The non-imposed project aims to enhance the architectural aspect of this house, offering a living space of 154m2 with the creation of a complete first floor through an elevation allowing for 4 bedrooms. This project also includes the design and optimization of the vegetated outdoor spaces with a swimming pool and wooden terraces in different exposures. There is also a second possible project for rearranging the current spaces and a complete renovation for a final surface of 110m2. The buyer is free to choose the professional who will accompany them in this project and to imagine a different design from the one proposed. Plans, visuals, and estimates are available upon request. DPE: E (327kWh/m2/year) GES: E (65kgC02/m2/year) The selling price of this property is €880,000 (including fees). The fees are the responsibility of the seller. For more information, please contact Céline HARTENSTEIN RSAC 987.559.929 RCP 127.100.479 Independent commercial agent Find all our properties on IMMOBA This description has been automatically translated from French.
