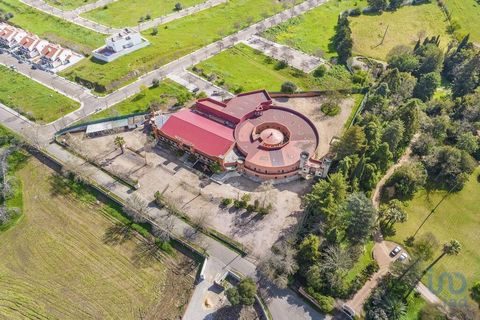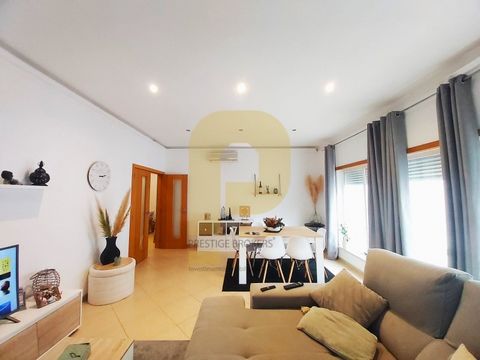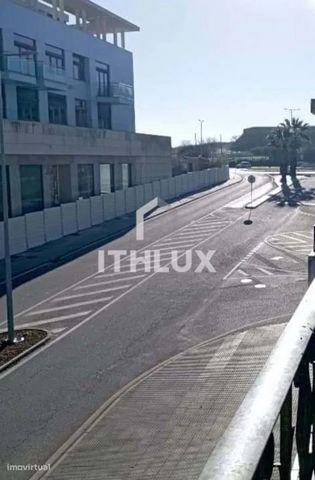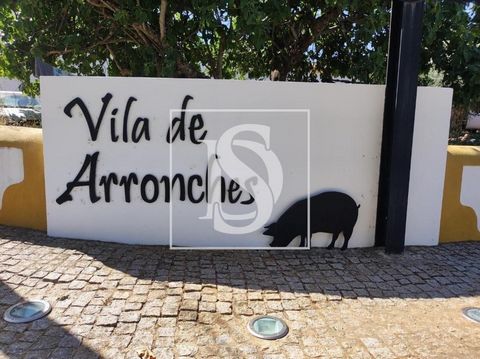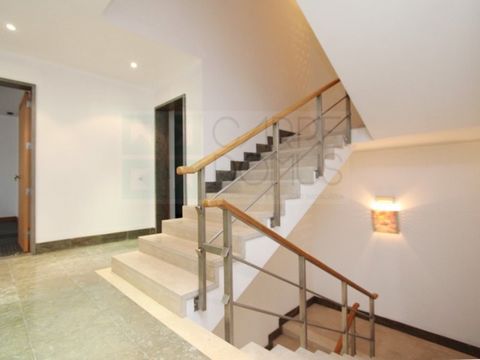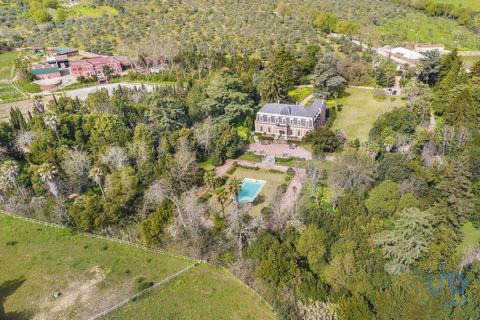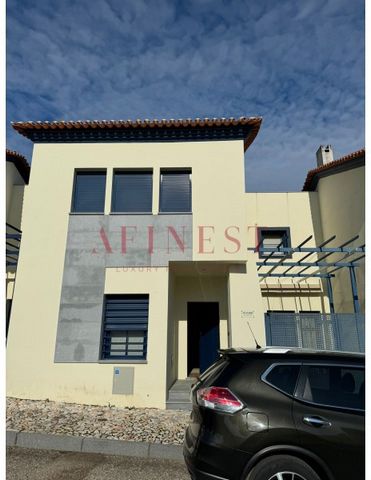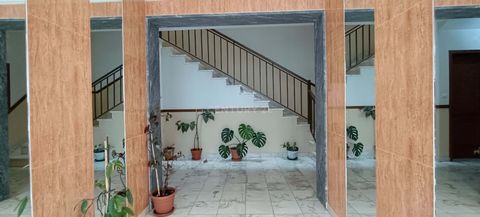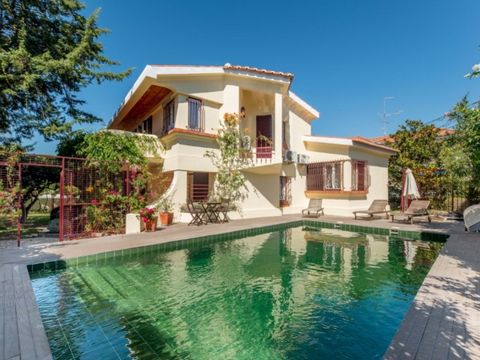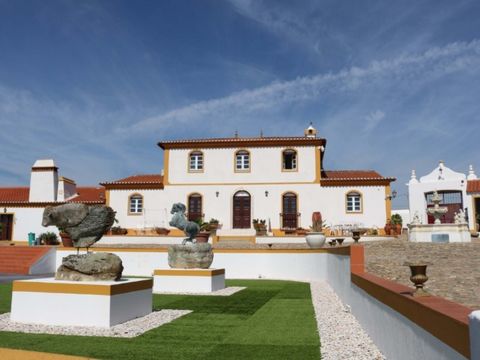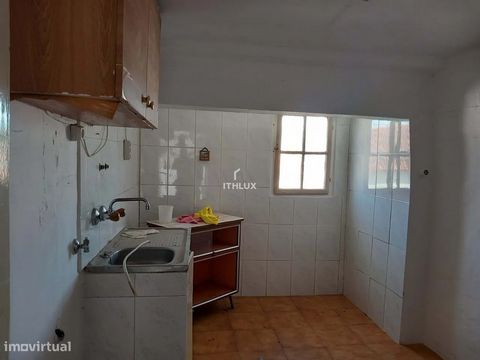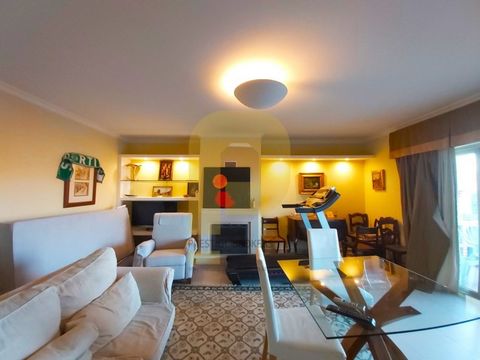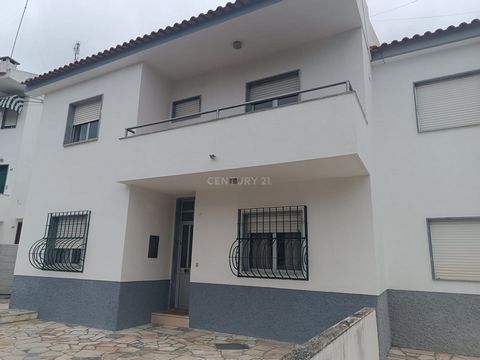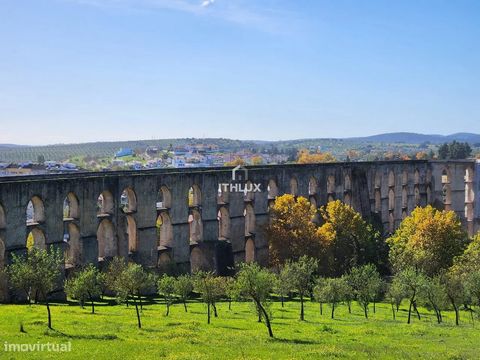Located on a 1.5ha plot, this estate stands out with a spacious 500m2 house. Upon entering, you are greeted by a fantastic porch with stunning views of the city of Elvas. Inside, a hallway leads to a large, bright living room with a beautiful fireplace. The kitchen is also generously sized and includes a pantry and laundry room. Adjacent to the kitchen is the dining room, perfect for enjoying meals with family and friends. This entire area of the ground floor has a service WC. For those needing a quiet space to work, there is also an office and a bedroom with a closet and WC on the ground floor. Under the staircase, a room offers additional storage space. On the first floor, accessible via a staircase with a beautiful custom railing, there are three bedrooms and a shared closet with heating. The master bedroom has AC, a closet, WC, and a balcony with views of the city of Elvas. The second bedroom also features AC, a closet, a spacious WC with a window, and a balcony overlooking the back of the house. The third bedroom, equipped with AC, a closet, a WC, and a balcony, completes this floor. Externally, the house has a garage for three cars, equipped with a WC, a utility room, and an artesian well that supplies the entire house and the pool. The garage is internally connected to the typical Alentejo kitchen, perfect for hosting guests. The exterior of the estate includes two small masonry houses for dogs and a storage room for materials. In the summer, the saltwater pool, with a supporting WC, offers a refreshing retreat. The entire property is fenced and has two electric gates. Located just 2 minutes from the city of Elvas and its services, this estate offers the perfect balance of tranquility and convenience.
