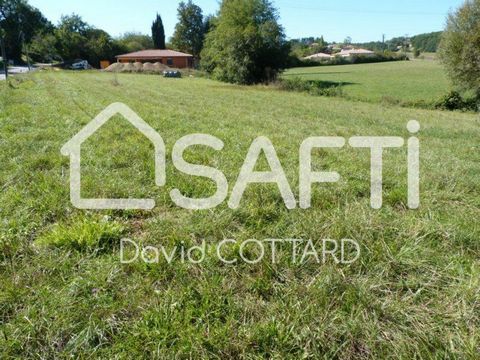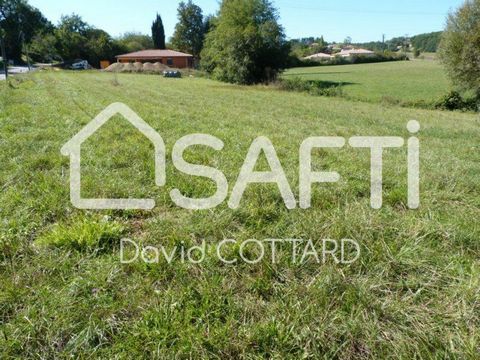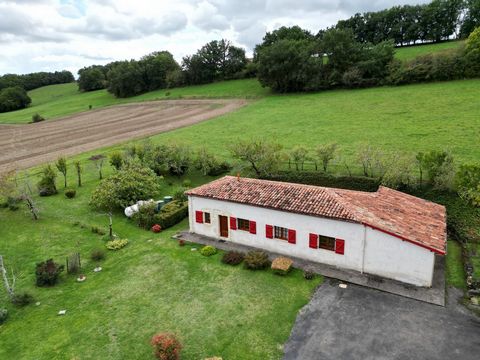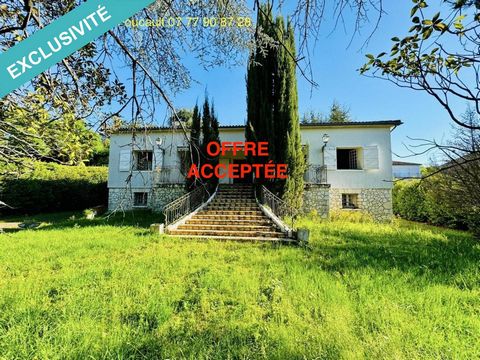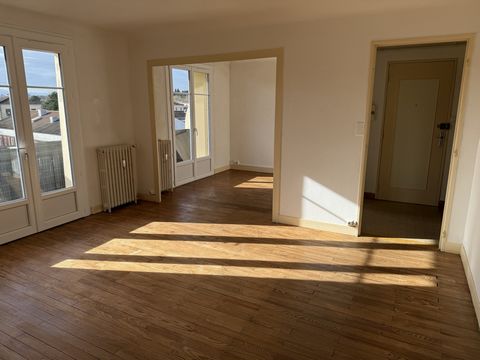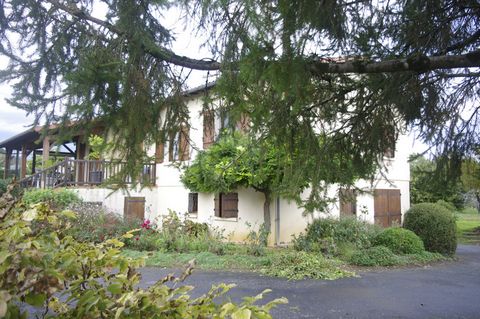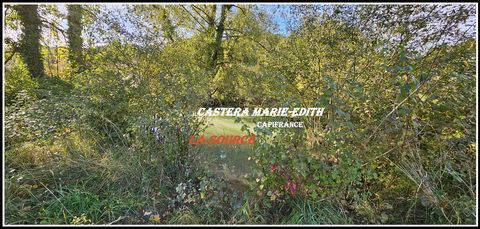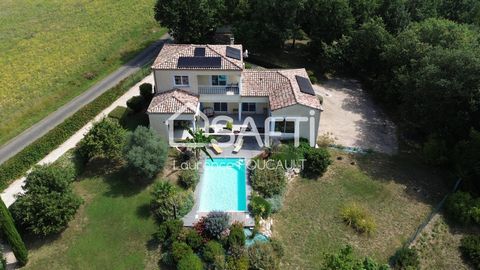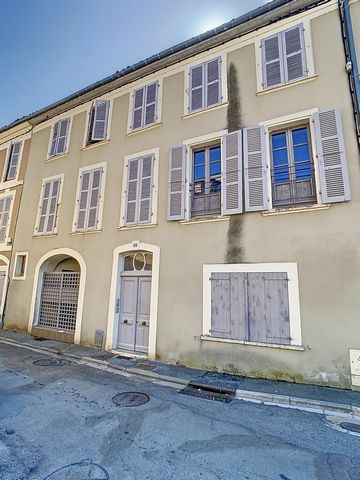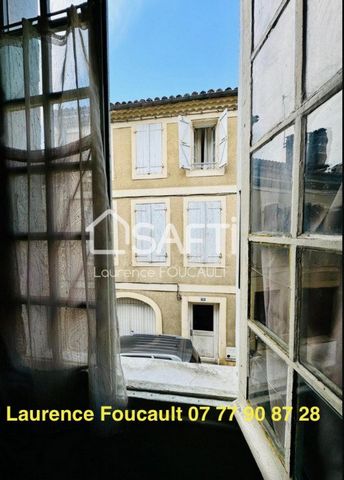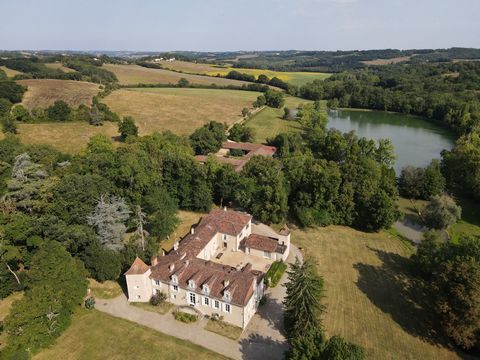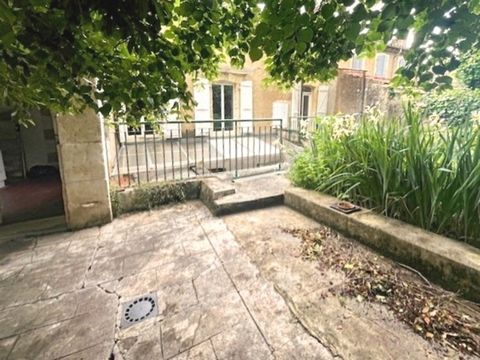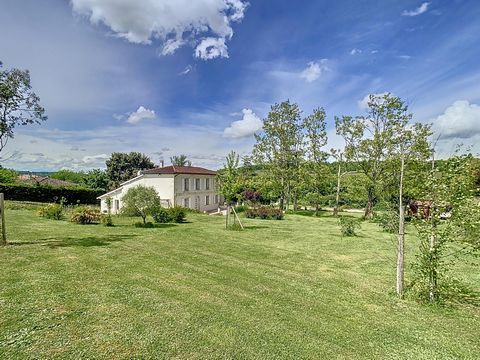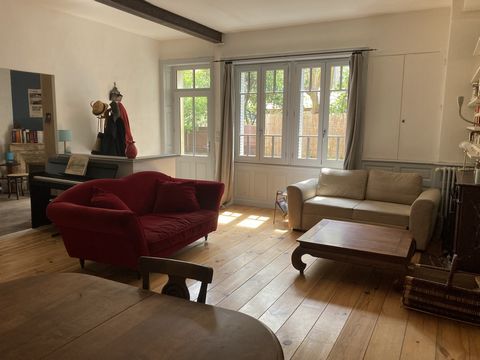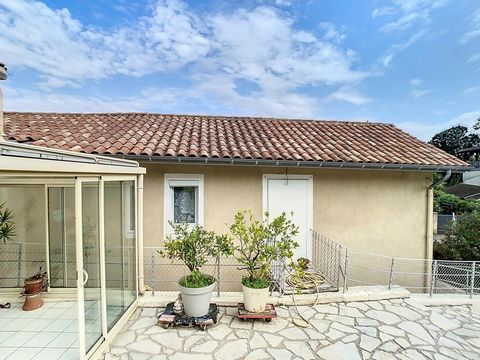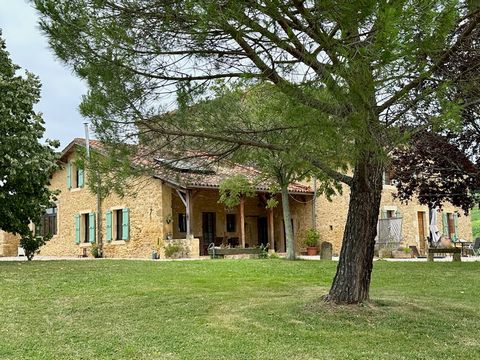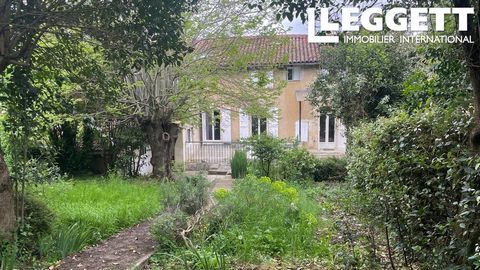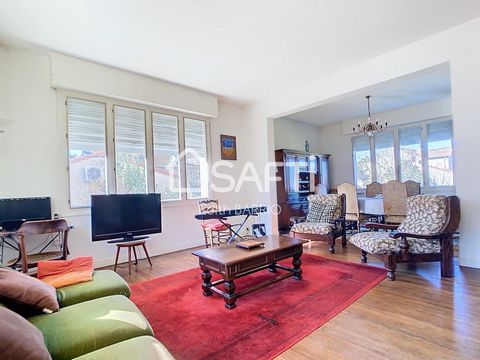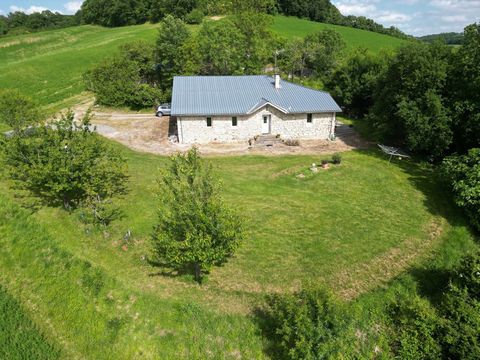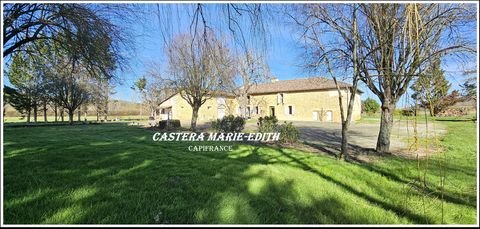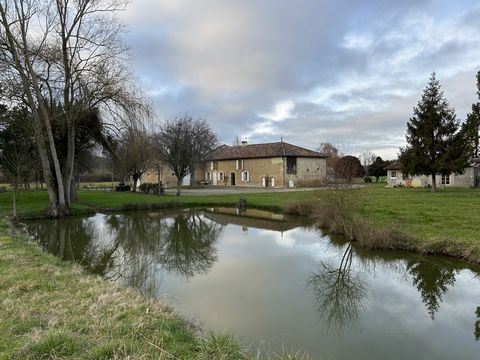Noble residence of 1200 m2 divided into 20 main rooms flanked by a 16th century tower. Ground floor: Entrance from the porch, garden side Large living room Office Room Bathroom Small living room 3 toilets Dining room of 40m2 with fireplace Kitchen of 77m2 Large dining room of 80m2 Indoor swimming pool of 9x4.5m heated 2 garages Dovecote and adjoining room Mezzanine: Entrance hall from the inner courtyard 3 bedrooms 2 shower rooms, WC Cellar Lingerie Floor: Large living room 3 bedrooms 3 shower rooms and dressing room Architectural elements: Terracotta floors, stone fireplaces, azulejos (Spanish tiles), oak beams, double Haussmannian wooden interior doors, old press, stone sink, pegged oak wood bookcase, cob ceiling. Comfort: double glazing, telephone exchange, cold room, oil central heating, ventilation GUEST HOUSE: 120m2 on one level Entrance Living room Stay Kitchen opening onto terrace 3 bedrooms 1 bathroom and toilet Laundry OUTBUILDINGS: Barn Ecurie Shed Greenhouse TERRAIN: 140 ha, stream, lake, pond, woods and farmland. Game reserve with a lot of game (ducks, wild boars and roe deer). Included in the sale: Agricultural equipment (list available), furniture (see list), DPU, EARL: Limited Liability Operating Company. Feedback: Charming, well-maintained property, close to amenities, for lovers of nature, fishing and hunting.
