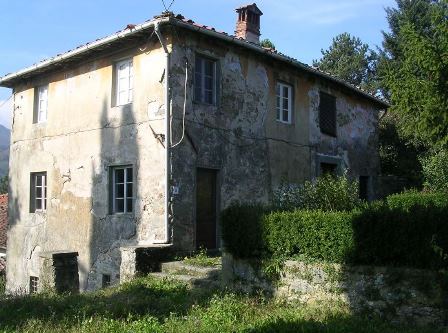Borgo a Mozzano, Borgo a Mozzano, Tuscany.
Buildings complex consisting of a manor villa and rural buildings to be restored, situated in the town of Borgo a Mozzano, in the locality of Terzoni and Oliveto. The property is accessible via a local dirt road from the provincial road Lodovica, on a hilly land of a total area of about 200,000 sq. m, covered by a forest of Robinia. At the top of the land, there are the manor house of Terzoni, the outbuildings and higher up the chapel of S. Quirico (owned by the Curia of Lucca). There are 3 other rural buildings, accessible via a dirt road leading to Oliveto, on the local road of Terzoni. The manor house: The main body of the villa totally renovated with a total floor space of 800 sq. m, constituted of 4 levels and 2 basement floors used as a cellar and a storage room. The villa has a regular plan with an L-shaped layout. Externally characterized by the entrance with a double ramp staircase, typical of Lucca villas with plastered and painted surfaces, terracotta pavilion roof, and wooden fixtures with shutters. On the north side of the villa, there are service rooms with laundry, woodshed, and storage rooms for various equipment. The ground floor of the south side of the villa is occupied by the caretaker whilst on the lower floor comprises of rooms used as storage rooms. The second floor comprises of rooms used as part of the property. The outdoor area is partly paved and partly equipped with gardens, pergolas, rose gardens and paths. Annexe b. of the property plan sheet 9 maps. 68, 69 The building adjacent to the main villa consists of 3 floors above ground which in turn comprises of the basement used as a cellar. The upper floors are used as a home, for a total gross area of about 210 sq. m. Annexe c. of the property plan – sheet 9 map. 72 A 3-storey building with one of them partly below the ground level, for a total gross area of about 245 sq. m. The ground floor comprises of a basement is used as a stable and partly as barn and a tool shed. Part of the second floor is used as a support house for the farmworkers. Isolated but not far from this building, there is an outbuilding of a modest size (about 7 sq. m of surface and 45 cubic meters of volume) used as a chicken coop. Annexe d. of the property plan – sheet 9 maps 59 Block of 2 buildings with a total gross area of 185 sq. m with one of the building comprising of a basement used as a garage with a covered terrace. The other building consisting of a 3-storey building, comprises of a basement used as a utility room, an intermediate floor with access to the level of the terrace with a wood-oven and an upper floor with access from the central square in front of the manor villa used as a warehouse (the presence of a fireplace on this floor indicated that this room is used for the process of the farm’s agricultural products and/or as a room to support the farm’s work). Annexe e of the property plan – sheet 9 maps 58 The 3-storey building with a basement used as a cellar, designed as a residential building, with a total area of about 250 sq. m. Annexe f of the property plan – sheet 9 maps 60 Block of 3 building designed as animal shelter (partly as a chicken coop and partly as a pigpen) with the level of the springing line offset quotas that follow the development of the land, each consists of 2 floors above ground, with adjoining 2 sheds, for a total area of about 300 sq. m. Annexe g of the property plan – sheet 9 maps 53 There is an annexe of 200 sq. m consisting of a 2-storey stone building, with the basement once used as a barn and the superior plan as a residence, not far from the “Borgo Terzoni”, on the east side of the hill, not easily accessible via a dirt road. Annexe n – of the property plan – sheet 9 maps 56 and 235 2 blocks of rural buildings in ruins, of which there is only a trace on cadastral and historical plans of the Borgo. It is in the owner's and the Municipal Administration of Borgo a Mozzano aims to restore these buildings and devote them to residential use and to characterize their architecture with the typical characteristics of the Tuscan rural buildings.


