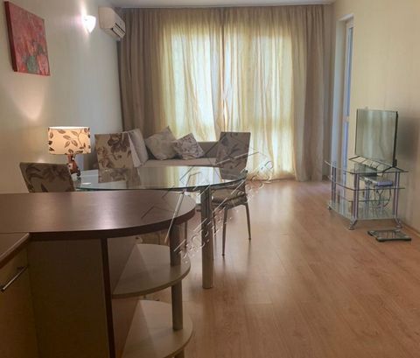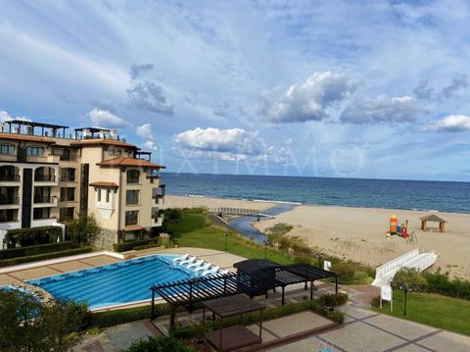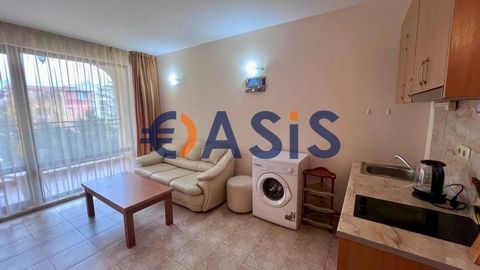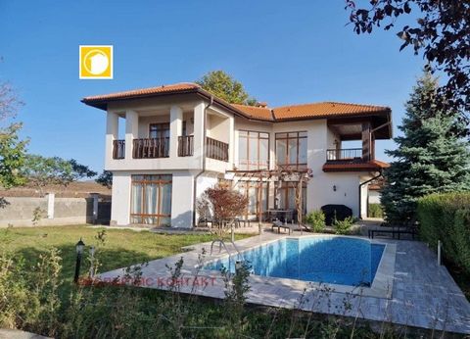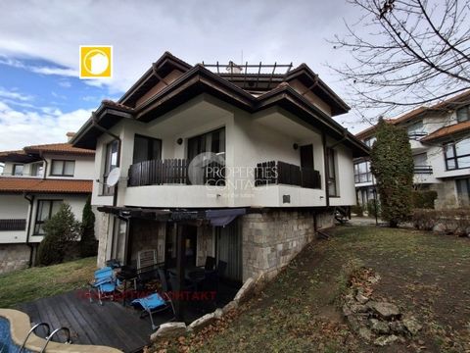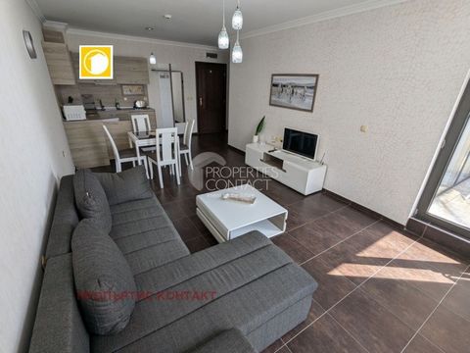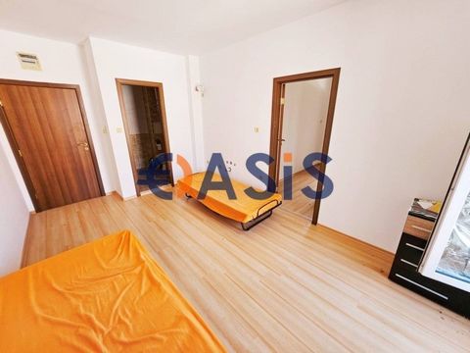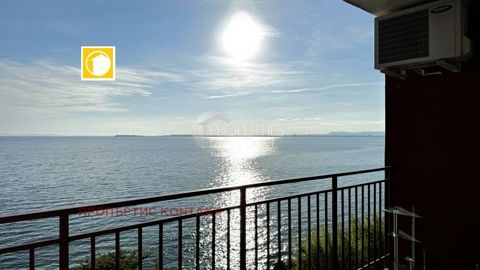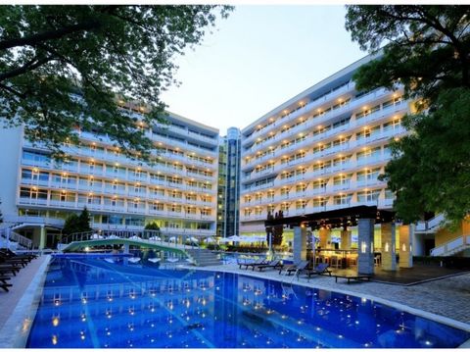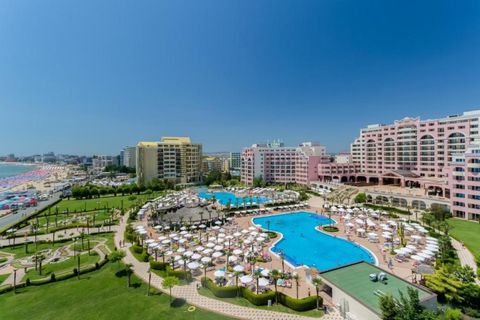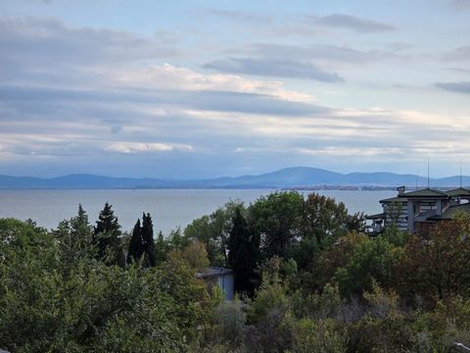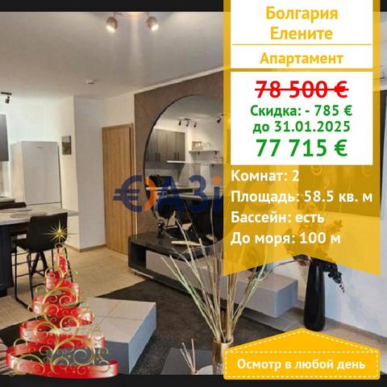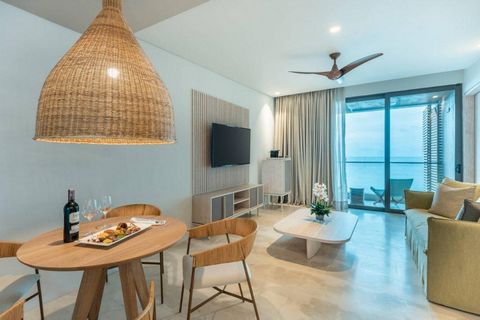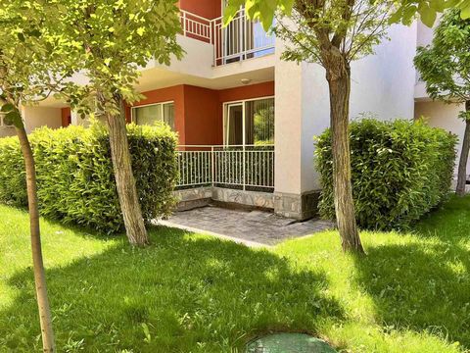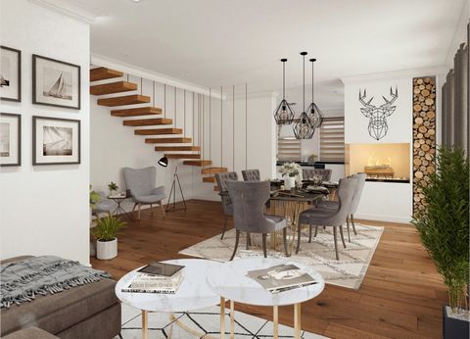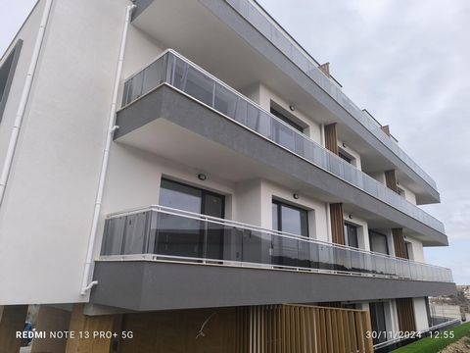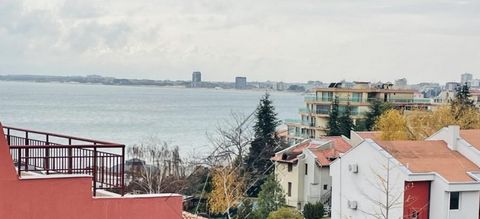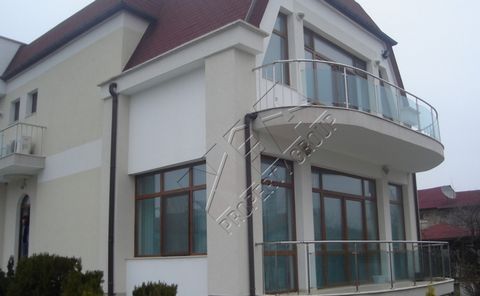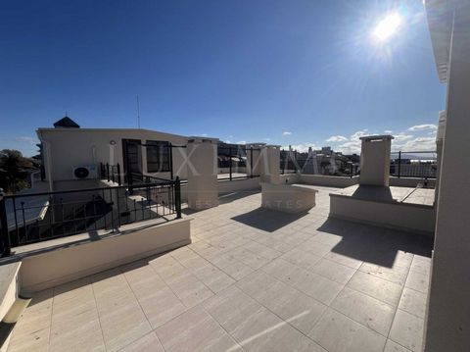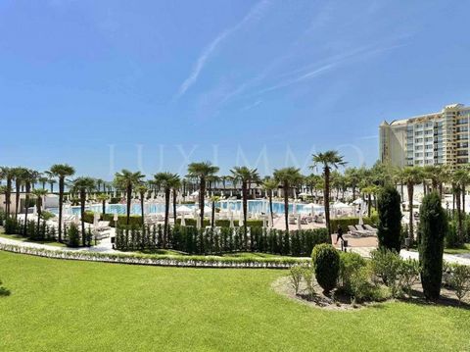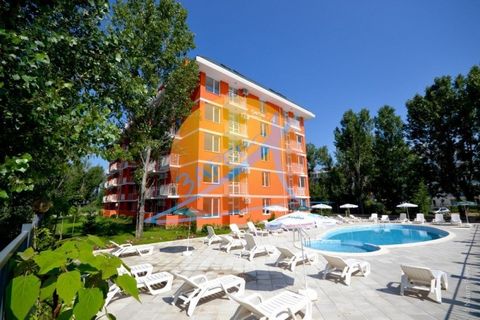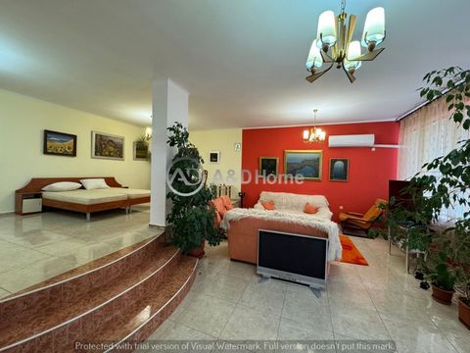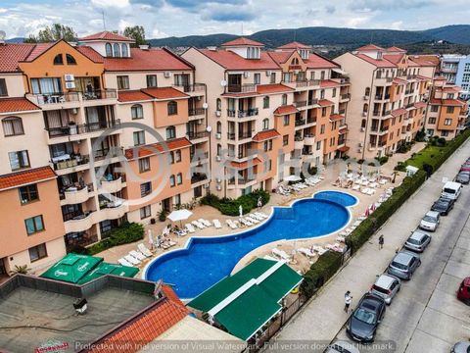Luxury property meters from the sea Nia Property Group sells a property in Chervenka Residential Area, Sofia. Chernomorets. The house was built and put into operation in 2005 and has an area of 834 sq.m., in which there are two buildings and a swimming pool. The main house has a total built-up area of 430 sq.m., on four levels with six bedrooms, each of which has a private bathroom. Two-storey solid villa building has a total built-up area of 430sq.m. The two-storey solid villa building is on four levels with six bedrooms / four double and two quadruple / each with a private bathroom Distribution- basement 113 sq.m- - sauna for two people - jacuzzi for four people heated /water, air/ - washing machine and tank for reserve water 1.5 t and hydrophore - machine with boiler, solar battery control, water heater 400 l, pump control and swimming pool filter, -first floor - entrance entrée - blue bedroom - furnished with Italian rattan furniture, 30sq.m with bathroom with bathtub, TV, dividend, air conditioning, minibar. - living room furnished with Italian furniture with fireplace, living room set, dining table for 10 people, island kitchen, refrigerator, air conditioner, TV, dividend - toilet and washbasin for guests Second floor - bedroom /40sq.m./–furnished with Italian furniture with bathroom with corner bathtub, jacuzzi, shower cabin, entrance hall, closet, TV, dividend, air conditioner, minibar with terrace overlooking the beach - bedroom /15sq.m/ furnished with Italian furniture with bathroom with shower, TV, air conditioner, minibar with terrace overlooking the swimming pool and the sea. -bedroom /15sq.m/ furnished with Italian mibels with bathroom with shower, TV, air conditioner, minibar with terrace overlooking the sea. -Mansard floor-two bedrooms Two bedrooms with an area of / 30 sq.m / - each of which has a private bathroom, luxuriously furnished and with sea views On the roof of the house are installed one number of satellite dishes for satellite TV programs and four solar panels. The yard is surrounded by a masonry fence, landscaped and guarded with security system. The property has a parking lot for 5 cars and a place for driving children's cars. Summer one-storey house with an area of 40sq.m and a terrace in front of it with a view above the pool of 50 sq.m. In the summer house there is a kitchen with oven, ceramic hobs, dishwasher, coffee machine, microwave, fridge freezer and ice maker, air conditioner, barbecue with dining table with twelve chairs, toilet and washbasin. The property has a coverable, heated swimming pool with a length of 10 m - a virina - 5 m and a depth of -0.6-1.5 m
