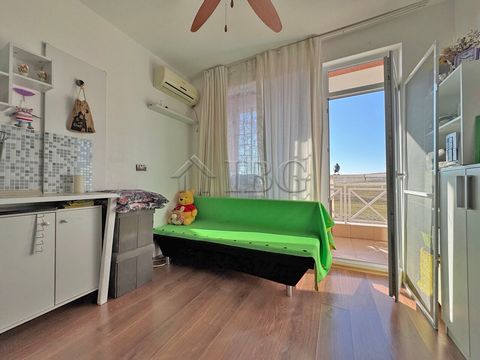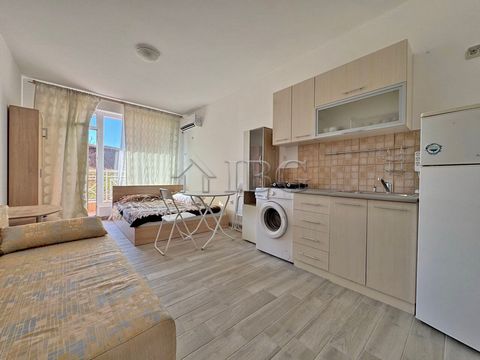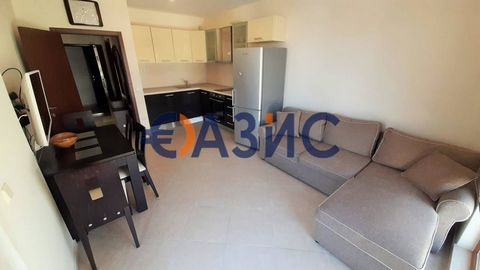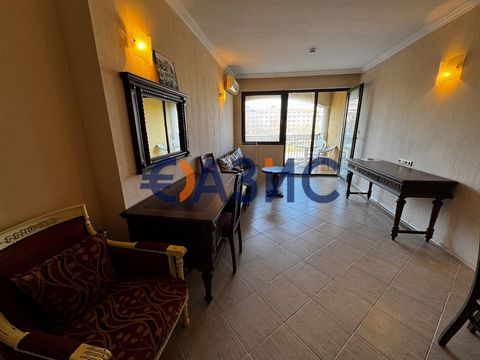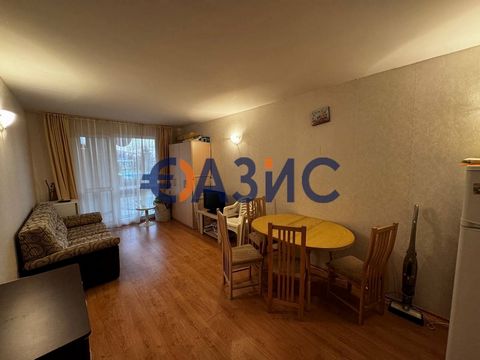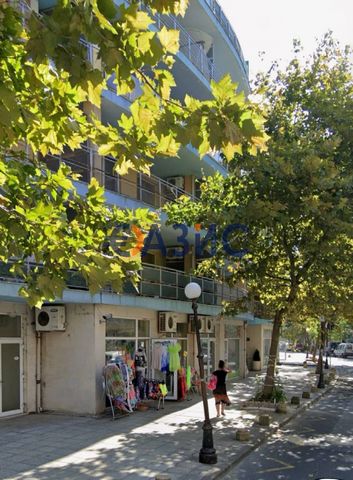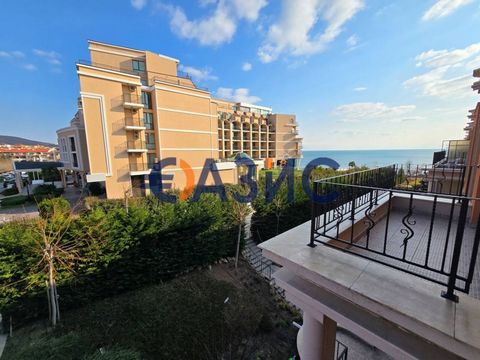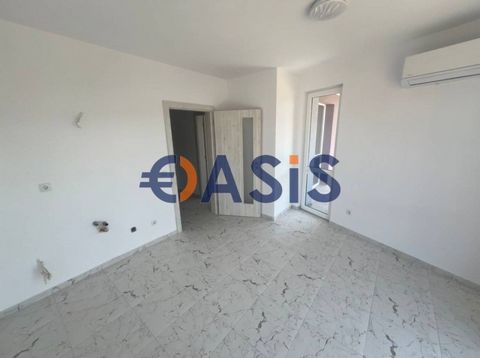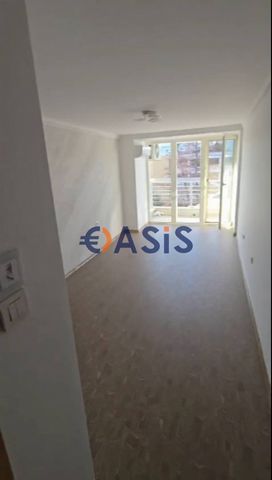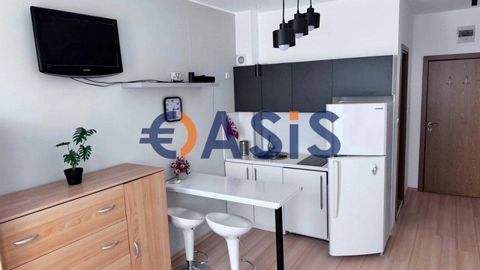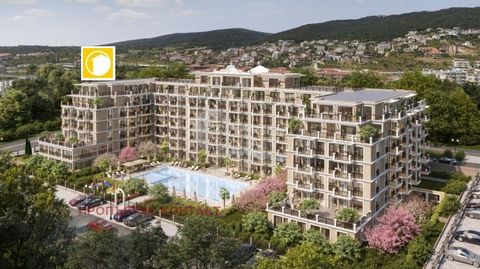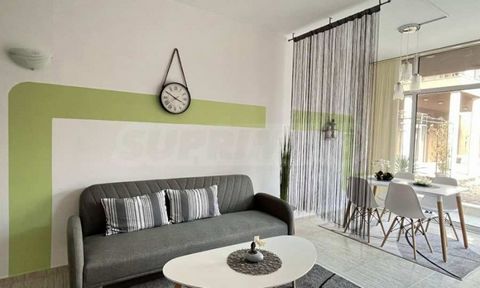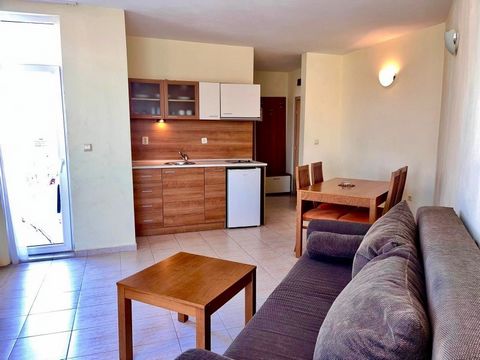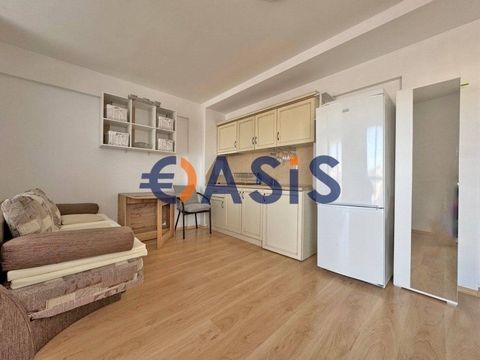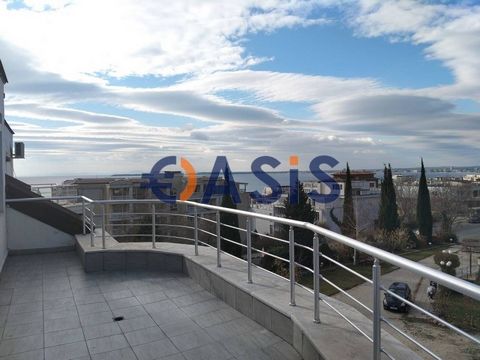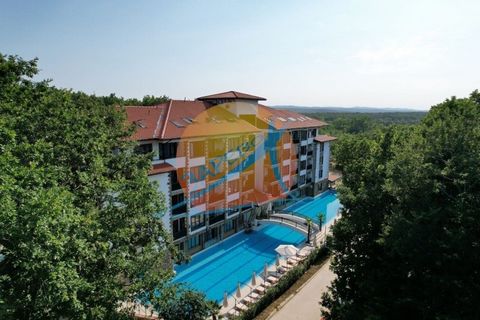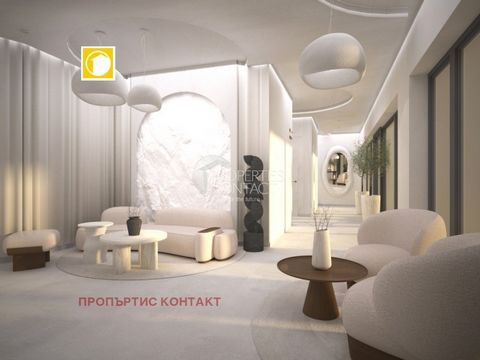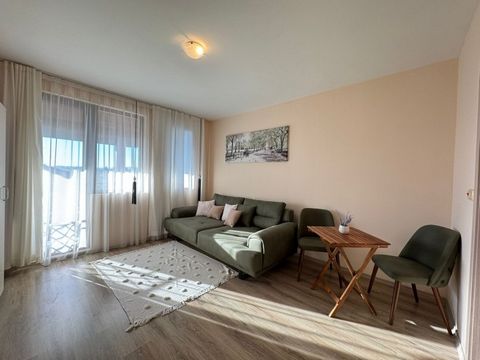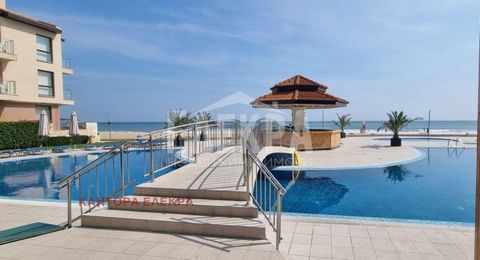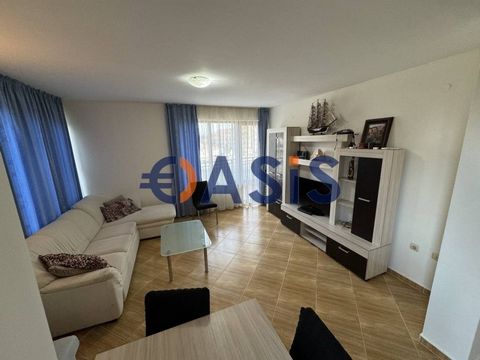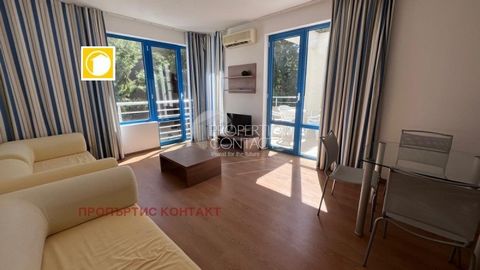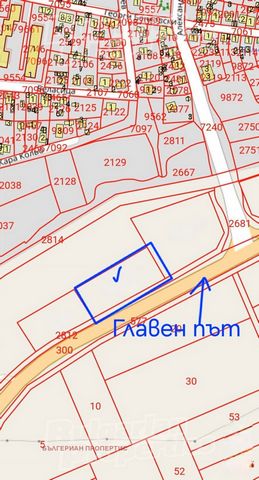Apollon apartments have fantastic location – only 3 min walking distance to the sandy beach (popular Aurelia beach). The complexes are situated between Ravda and Nessebar, within short walking distance to various shops, restaurants and bars, bus stop, etc. attractions and amenities. The Aqua Park is 300 m away. There are 7 swimming-pools on dispose of the owners and their guests, 2 restaurants, SPA area, gym, sauna, security, parking and 3 children’s playgrounds. Annual maintenance fee – 10 EUR/sq.m. The apartment is situated on the 6th - top floor and has a total living area of 38 sq.m., comprising of: - open –plan kitchen with lounge area; - Bathroom/WC; - spacious balcony with nice panoramic views. The price includes all furniture as shown on the photos. "APOLLON" is a closed complex surrounded by picturesquely designed spaces: public gardens with a variety of decorative vegetation, a children's playground, a swimming pool for children and adults, an area for recreation and walking. Located between Ravda and Nessebar, just 200 meters from the beach and 300 meters from the Paradise Water Park. The Apollon complex consists of 10 five-story buildings, each of which has its own swimming pool with a children's section and an extensive beach area. The location provides guests with two restaurants, a cafe, a minimarket, a small spa center, tennis courts, a children's playground, and free parking. ? 7 swimming pools for adults and children ?2 restaurants with full menus, dishes and drinks ?3 playgrounds ?SPA and sports center with fitness area: sauna, steam bath, ice room, jacuzzi, contrast shower, anti-cellulite capsule, massages, etc. ?24-hour security and video surveillance of common areas. Features: - Furnished

