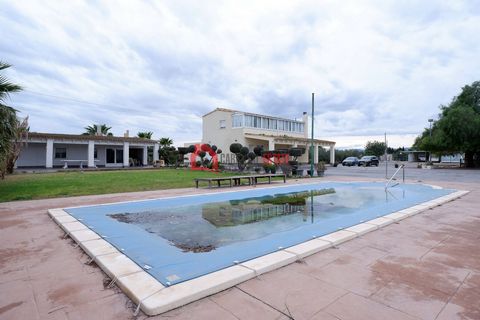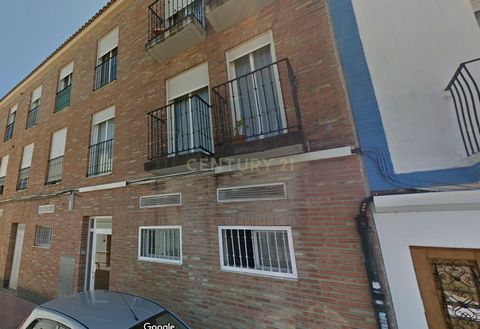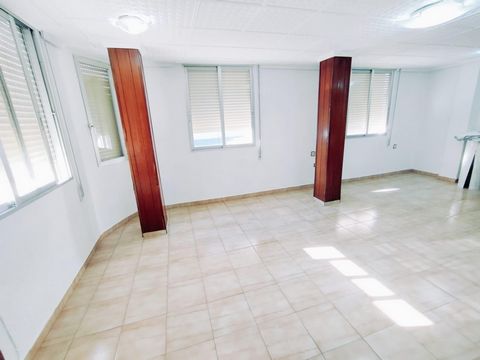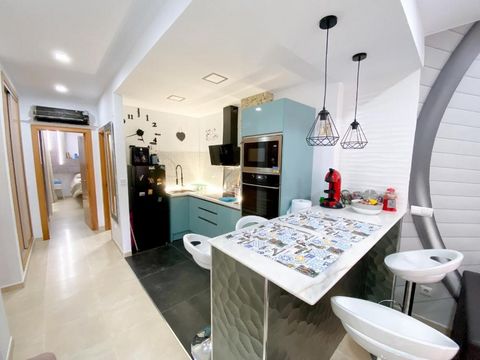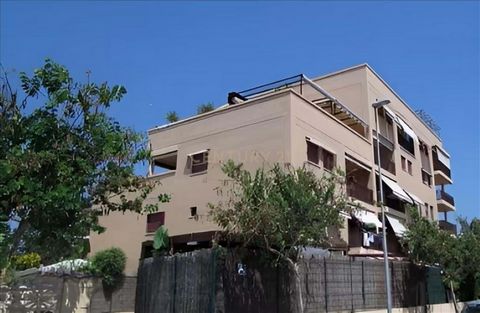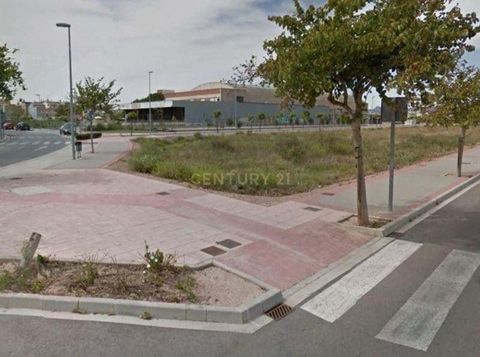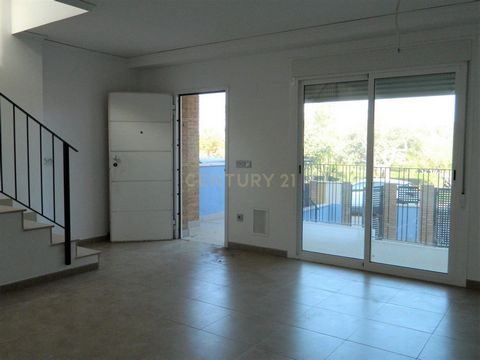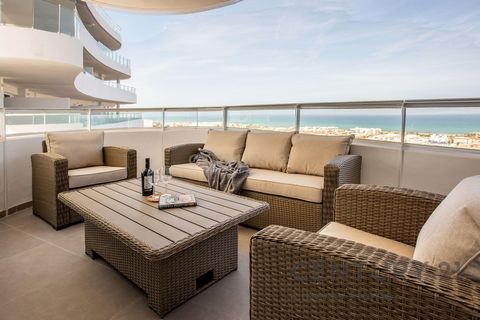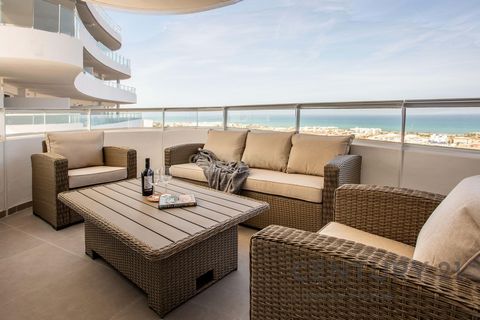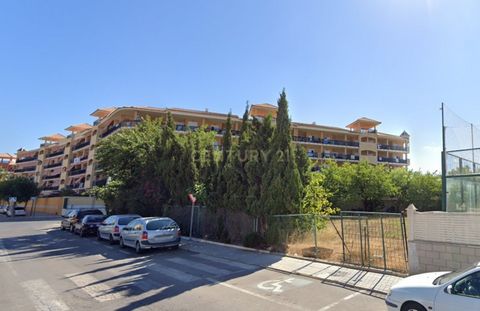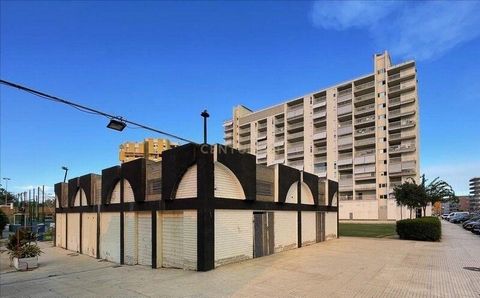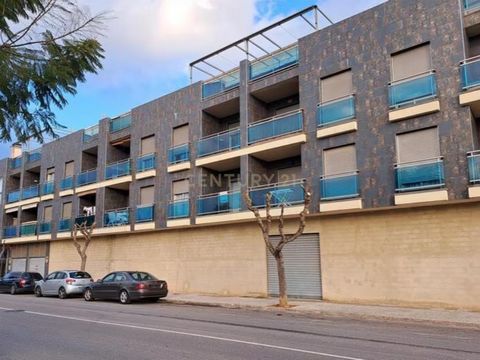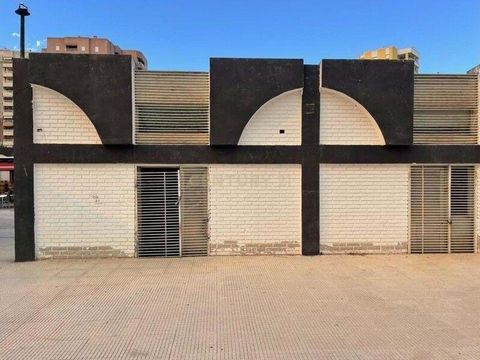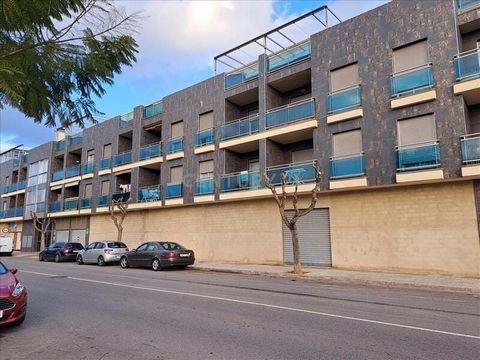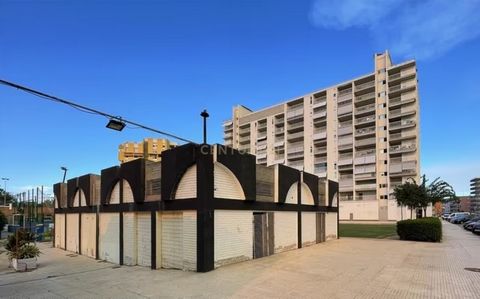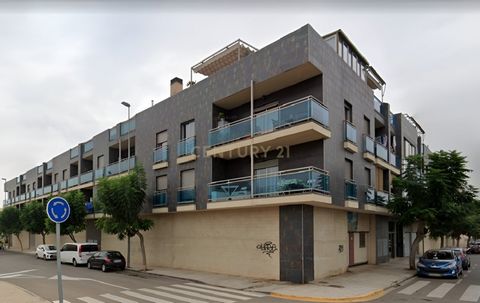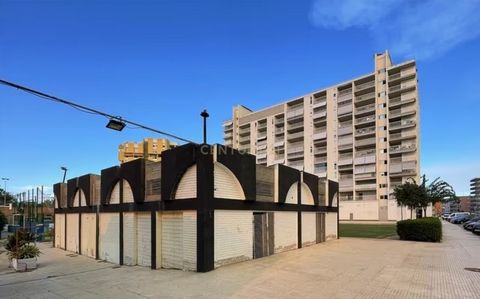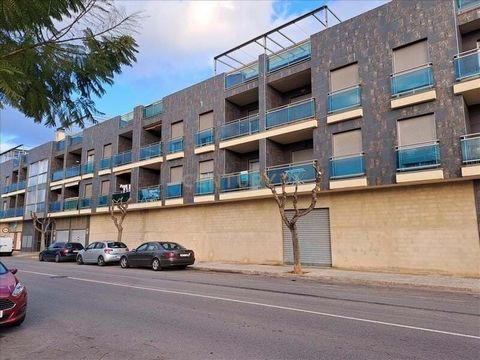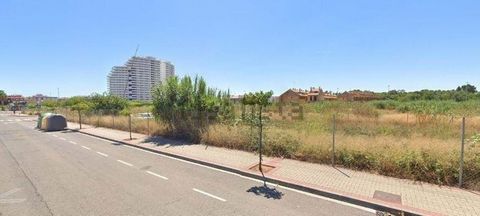Welcome to your dream villa! Built in 2007, this magnificent twostorey property is situated on a spacious 10,384m² plot. The villa boasts 6 spacious bedrooms and 3 luxurious bathrooms, providing ample space for you and your family. The living and dining area with open plan kitchen spans an impressive 108m² and includes a large fireplace perfect for cosy evenings. On the ground floor you'll find the master bedroom with a spacious ensuite bathroom and a single bedroom with its own ensuite bathroom. On the first floor there are 4 further double bedrooms, each with access to a glazed terrace, and a fully equipped bathroom. Adjacent to the villa is a guest house with it's own kitchen and fireplace, providing privacy and comfort for your visitors. The extensive grounds include a large swimming pool, outdoor kitchen with barbecue, covered parking, storage, horse stables and several paddocks. Imagine picking fresh oranges from your own trees! This villa offers privacy and tranquillity in a natural setting, yet is conveniently close to all amenities. The towns of Almenara and Sagunto with their supermarkets, shops, medical services, restaurants and nightlife are just a stone's throw away. What's more, the motorway takes you to both Valencia and Castellón in just 30 minutes. And the icing on the cake The beautiful Almarda beach is just 1.5 kilometres away. Discover the perfect blend of luxury, comfort and convenience in this stunning villa. Contact us today to arrange a viewing! We speak Spanish, English and Dutch. This ad is informative and without contractual value, it may contain errors. Expenses and taxes are not included. Features: - Internet - SwimmingPool - Furnished - Air Conditioning - Lift - Terrace - Satellite TV
