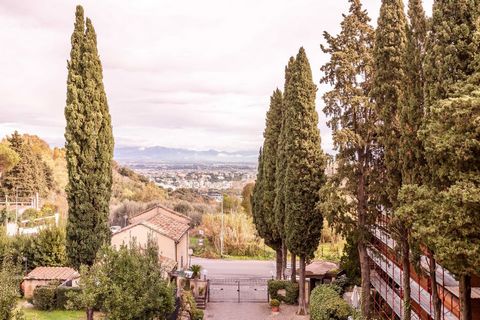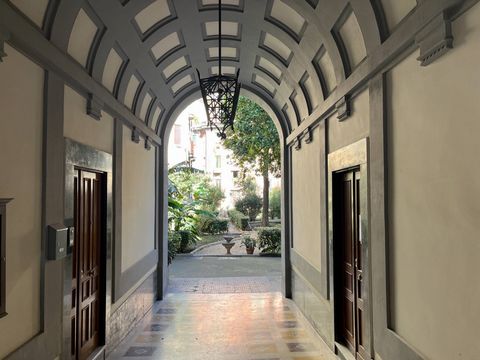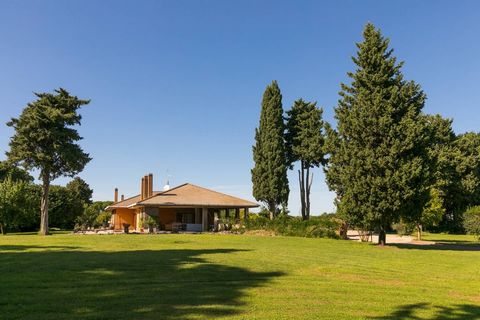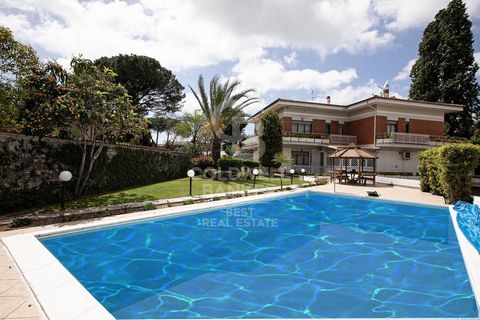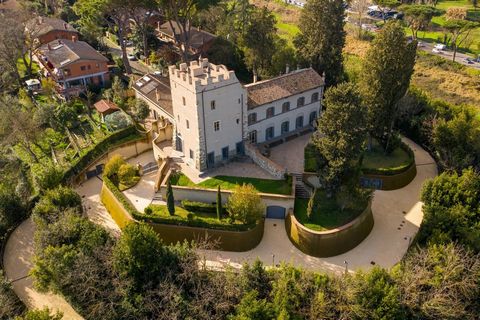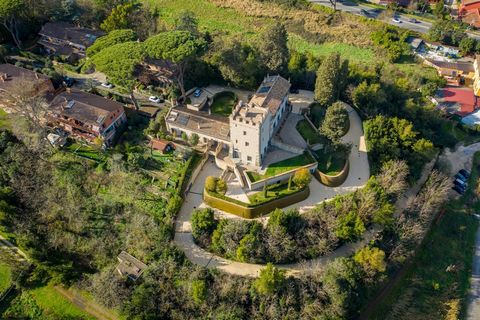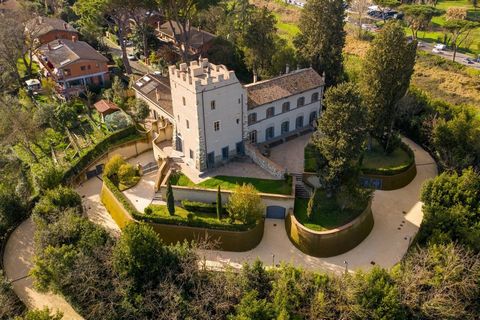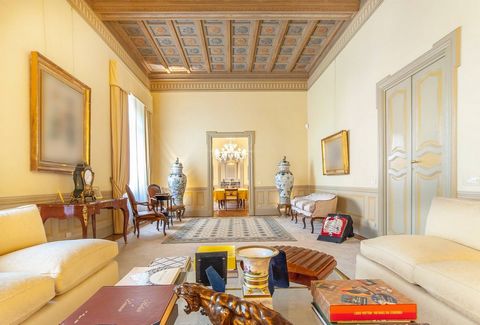Ref .: CBI ... Via Saverio Mercadante - Pinciano - Coldwell Banker is pleased to offer for sale exclusively in the immediate vicinity of Via Saverio Mercadante, in the heart of the elegant Pinciano district, in a beautiful 4-storey villa with lift and concierge service, built in 1925 by the famous architect Clemente Busiri Vici, a splendid and bright renovated apartment of CATEGORY A / 2 of about 510 square meters of very high representation on the third floor, high view, only one floor. The residence has a beautiful monumental gallery of over 20 meters with a vaulted ceiling 4.45 meters high, with precious marble floors in the gallery and in the large bathrooms, and precious parquet in the living rooms and bedrooms. High portals in finely decorated noble wood give access to the triple living room embellished with quality materials and furnishings, with hand-decorated coffered ceilings and wall paneling, a beautiful, perfectly functional ornamental fireplace and a sumptuous dining room. The gallery leads from one side to the beautiful study which leads to the small and private ornamental balcony. On the opposite side of the gallery you enter the sleeping area through a large corridor, with a small marble guest bathroom, which leads to the 3 large double bedrooms, 2 of which with bow-windows, and one with a small balcony. The master bedroom features a splendid mezzanine closet room with large walk-in closets, and a beautiful en-suite bathroom in marble and Bisazza mosaics. Followed by 2 large bathrooms with windows and shower. A second entrance with a security door leads to a fourth double bedroom with en-suite bathroom and seat of the Rinnai plant for the distribution of sanitary water. Following a bedroom-study and the bedroom and bathroom. Ferretti's beautiful eat-in kitchen equipped with Mìele appliances with 3 ovens (one of which steamed and one oversized) and a second dining area, is accessed both through the gallery and from the service corridor, adjacent to the third service entrance, also equipped with armored door. The kitchen leads to a large loft with an ironing area, pantry area and additional appliances. The floor plan of the building is regular and the spaces are distributed in a very rational way, and each space is optimized to the fullest. The windows are made of glass and wood, double, and the shutters are automated. The heating is centralized with heat meters and some rooms are equipped with air conditioning with heat pumps. The property is equipped with 3 armored access doors, intercom / intercom in all rooms and alarm system. The property includes a large renovated cellar of 12 sqm, a triple garage of 60 sqm with window and bathroom, and an assigned uncovered parking space, pergola. Separately, it is possible to buy a second cellar with a window, which has been renovated. THIS INFORMATION AND PLANS ARE PURELY INDICATIVE AND DO NOT CONSTITUTE CONTRACTUAL ELEMENTS. The Coldwell Banker story is one of leadership and success. From its origins in San Francisco in 1906, Coldwell Banker has grown to become the largest real estate network in the world. Coldwell Banker® was founded with the intention of bringing professionalism and maximum dedication to the customer to the real estate world, values that are still at the center of its business philosophy today. Coldwell Banker provides its affiliates with the highest level of support in the world of Real Estate so that they, in turn, can focus solely on the needs of clients.Coldwell Banker, present in nearly 50 countries with more than 3,100 offices and 85,000 agents , today represents the world leader group in the high and medium-high range residential market. In Italy, Coldwell Banker has been present since 2009 and today, with 42 offices and over 200 consultants, it represents a leading group in the sector, able to promote its prestigious properties within the global luxury circuit, through the Coldwell Banker channel. Previews International, the most prestigious international showcase in the sector.
