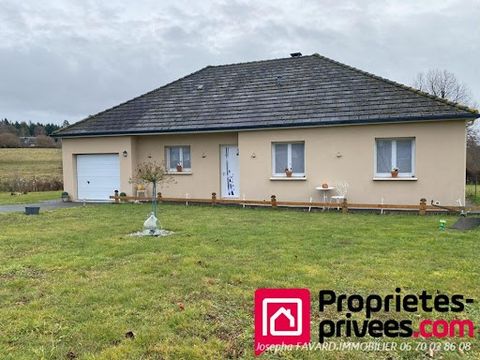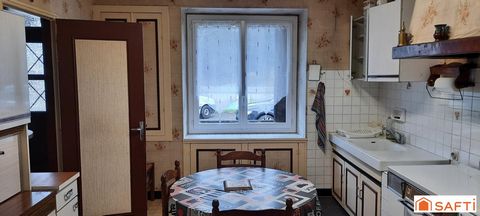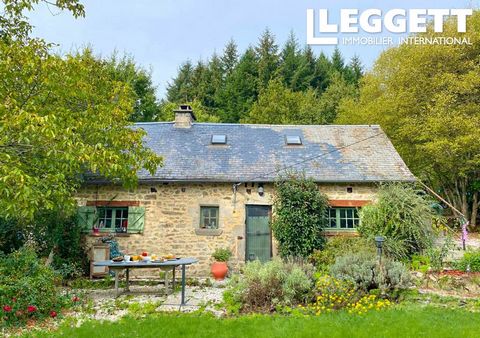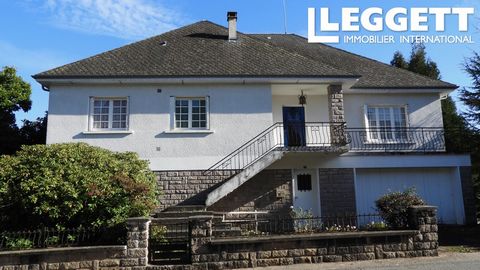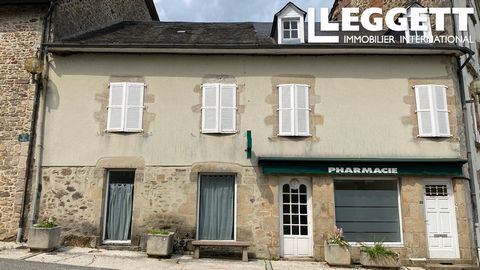Josepha Favard - Propriétés-privées offers you this single-storey house at the price of 190,800 euros including VAT (Agency fees of 10,800 euros including VAT to be paid by the buyer) located in a quiet area, at the end of a cul-de-sac. Built in 2014, this recent house, with a total surface area of 128 m² (including an adjoining garage of 28 m² with direct access to the kitchen), is ideal for those looking for comfort and serenity. Living area : 100 m² Description: - A spacious living room of 48 m² bathed in light, including a living room and a fully equipped open kitchen. This room gives access to an outdoor terrace. - 3 bright and comfortable bedrooms, - A modern bathroom, - A separate toilet, All on a flat and semi-fenced plot of 1200 m², embellished with a 14 m² chalet, ideal for your storage needs or for extra space. Strengths: - High-performance insulation: interior and exterior insulation, double glazing with reinforced insulation, - "Flamme Verte" wood stove ensuring optimal comfort in winter, - House in excellent condition, no work to be done, - Peaceful environment, in the heart of a green setting, - Proximity to local amenities and services. - DPE: Class C GHG: Class A Estimated amount of annual energy expenditure for standard use: between 1000 euros and 1390 euros including VAT (actual 800 euros). - Property tax: 921 euros - Mains drainage compliant Information on the risks to which this property is exposed is available on the Géorisques website: ... georisques.gouv. Fr For more information, call me at ... or by email at ... According to article L.561.5 of the Monetary and Financial Code, for the organization of the visit, you will be asked to present an identity document. This advertisement has been written under the editorial responsibility of Josepha FAVARD acting as an independent real estate agent under wage portage with SAS PROPRIETES PRIVEES, with a capital of 44,920 euros, ZAC LE CHÊNE FERRÉ - 44 ALLÉE DES CINQ CONTINENTS 44120 VERTOU; SIRET ... , RCS Nantes. Professional card for transactions on buildings and business assets (T) and Real Estate Management (G) n° CPI ... issued by the Nantes - Saint Nazaire Chamber of Commerce and Industry. Escrow account n° ... BPA SAINT-SEBASTIEN-SUR-LOIRE (44230); GALIAN guarantee - 89 rue de la Boétie, 75008 Paris - n°28137 J for 2,000,000 euros for T and 120,000 euros for G. Professional liability insurance by MMA Entreprise policy n°120.137.405 Mandate ref: 392595 - The professional guarantees and secures your real estate project. (6.00 % fees including VAT to be paid by the buyer.)

