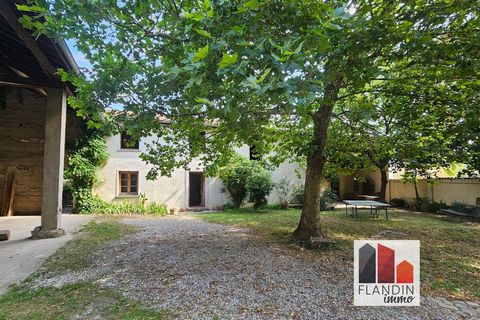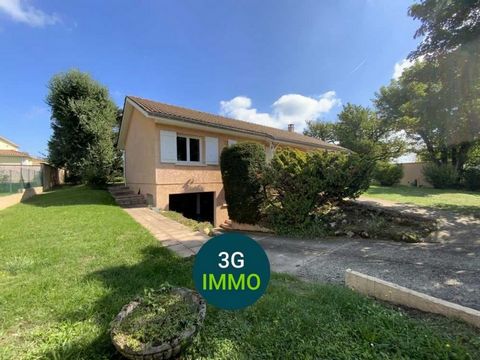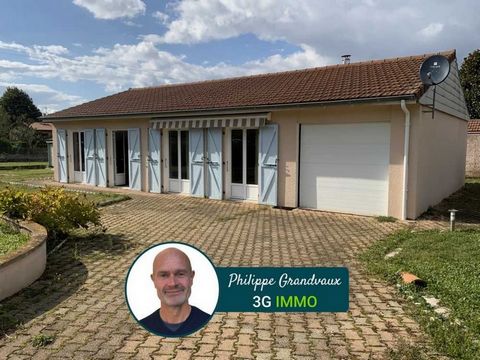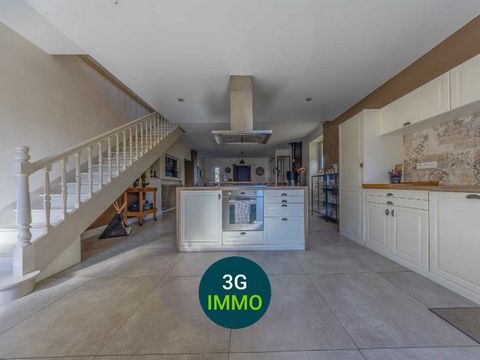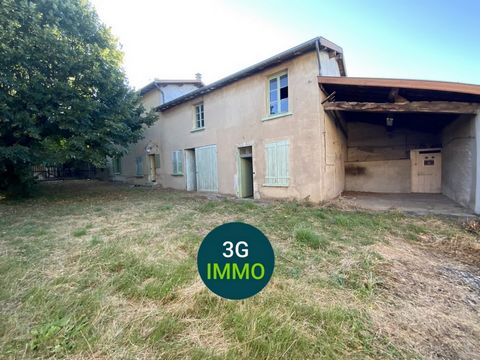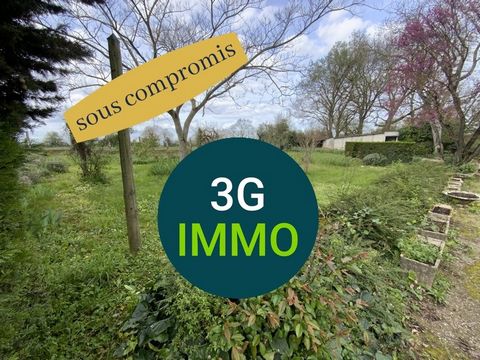Up for grabs, house of 224m2 in excellent condition with 10 rooms, 5 bedrooms, a living room of 53m2, a living room, 3 bathrooms, an underground cellar, a double garage and convertible attic. This house close to the center of the village and public transport is ideal for a large family. It consists on the ground floor (ceiling height 2.70m) of a large living room with kitchen (53m2), a separate living room (24m2), a bathroom with shower and toilet, a pantry and a gym. From the living room there is access to the underground cellar of 24m2 and 1.90 high. Upstairs there are 4 bedrooms from 11 to 14m2, a bathroom with walk-in shower and double sink, a separate toilet, a master bedroom of 35m5 with dressing room and bathroom equipped with a walk-in shower, a whirlpool bath and 2 sinks. If you are short on space or want to make an independent apartment, a second independent entrance allows access to a part of the house with convertible attic. Outside in front of the house you benefit from a courtyard of 110m2 with a large wooden terrace, a synthetic grass area and a vegetable garden. To park your cars you have at your disposal a large garage of 44m2 with a height of 3.20m, a carport of 32m2 and 3 parking spaces. The house is equipped with central heating with WIESSMAN heat pump, a 250 litre WIESSMAN thermo dynamic water heater and a wood stove. The windows are PVC double glazed and the shutters are electric and centralized. The IKEA kitchen is equipped with a 5-burner gas hob, fridge, extractor hood, SMEG oven and BRANDT dishwasher. I remain at your disposal to answer any questions you may have and to arrange a visit. EI - Philippe GRANDVAUX Registered with the RSAC of LYON 453 206 526 According to article L.561.5 of the Monetary and Financial Code, for the organization of the visit, you will be asked to present an identity document. Information on the risks to which this property is exposed is available on the Géorisques website: ...
