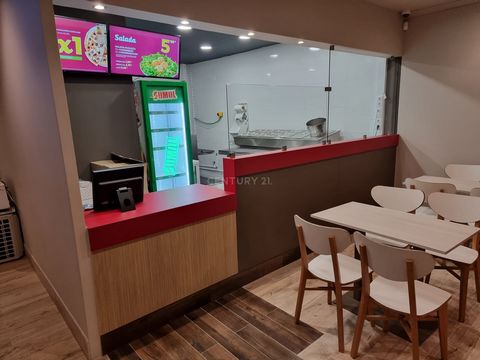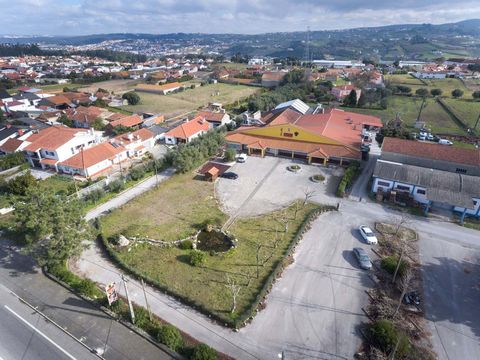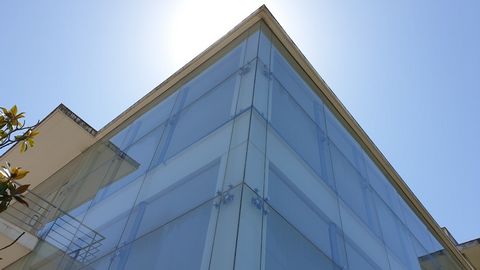Office and commercial space for sale : Batalha
6 Result(s)
Order by
Order by
Create a property alert
Your search criteria:





