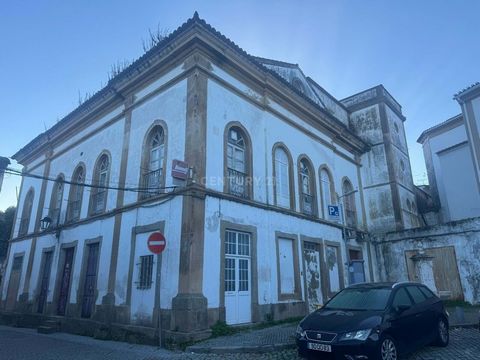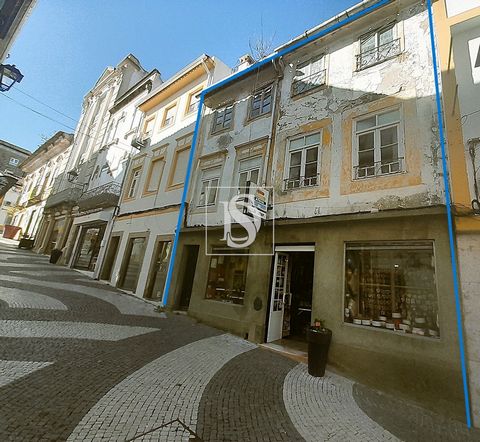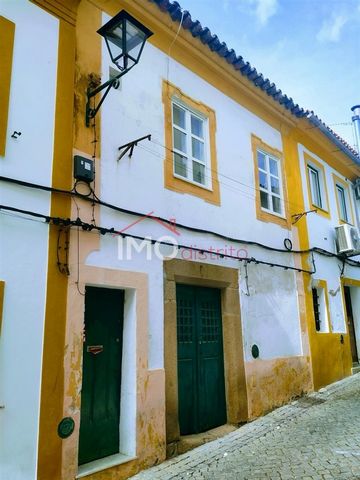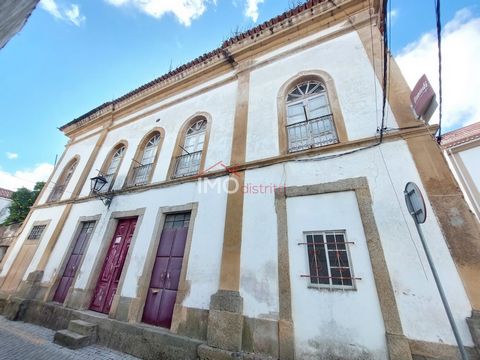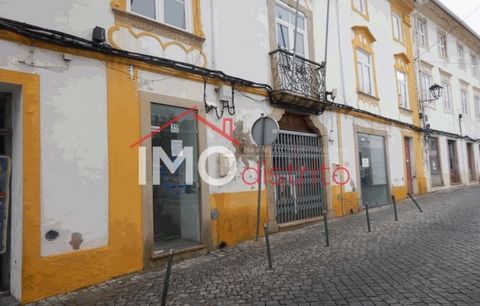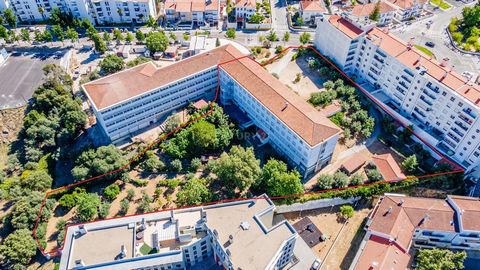Building with a normal architecture, typical of the 60s, very well built and showing great rigidity, inserted in a plot of land of 8160m2, with an implantation area of 1219m2 in a total construction area of 3860m2 divided over 5 floors. The entrance to the building is on Floor 1, but in order to describe the building as a whole, we begin the description on Floor -1. Going down the existing access stairs that surround the elevator, we come across an atrium with access to the outside. This atrium allows distribution to different spaces, such as an area for the PT and a small storage area. There is also a bedroom equipped with a bathroom, a garage area which has the exclusive function of washing and drying clothes and hot water deposits. There is also a living room and a small apartment, with two bathrooms, flooring in pine wood, which previously belonged to the former caretaker, From this atrium we can still have access to the outside, more specifically to the back of the main entrance and where there is a patio with some support buildings such as garages, fenced spaces for animals and some small buildings with a shed, planted olive trees, green areas, recreation area and playground, outdoor support sanitary facilities, small vegetable gardens and plantations. The property is fenced in its entirety. From the outside, on the other hand, we enter directly on Floor 0, where we come across a small playground through which the entrance is made. Through this courtyard we have access to several rooms with a hydraulic mosaic floor and a pine wood block floor and lacquered aluminum windows. The following spaces are rooms with spans open to the patio. On the other side of the building there are sanitary facilities, an area that has recently been increased by about 100 m2, which includes three bedrooms with sanitary facilities, a storage room, a changing room for employees and next to it is a pantry of about 30 m2 with a floor in hydraulic mosaic. Next to these spaces there is vertical access to the building via stairs and an elevator. Through this access, we arrive at the 1st Floor, the floor through which we entered and where the main entrance is located, with pine wooden planks. This area is characterized by the existence of a living room, a living room, a dining room, a visiting room, an office, three identical rooms with sanitary facilities, two support toilets next to the reception and the reception which is located exactly at the end of the entrance gallery that was initially described. On the other side of the central corridor there are two pantries and an industrial kitchen, very well equipped. Leaving the kitchen area we enter the dining room which has a large area. In this large hall, it is interesting to highlight mosaic panels with decorative motifs from the building's construction period. Next to this dual-purpose hall, there is another room of a good size which is used as a living room. Inside this room and due to the existing area, a room was recently built that would serve as a library. In the same space, three offices were also built. Next to these offices and in the gallery belonging to the main door, there is an area for sanitary installation and storage. After describing the 1st Floor, through the building's stairs, you reach the 2nd Floor, an area for bedrooms, and various support sanitary facilities. This floor makes up a total of twenty-nine rooms and it should be noted that very recent works were carried out to transform two normal rooms into a single room with its own sanitary installation. The rooms are all similar and all have a bathroom. On the 3rd floor, the space and its distribution are repeated, this floor does not have as many rooms, as the existing rooms functioned as dormitories, but the area is the same as on the 2nd floor. And finally we have the attic throughout the entire building.
