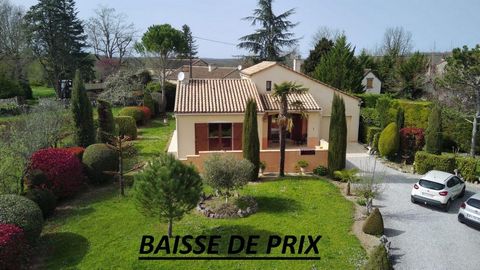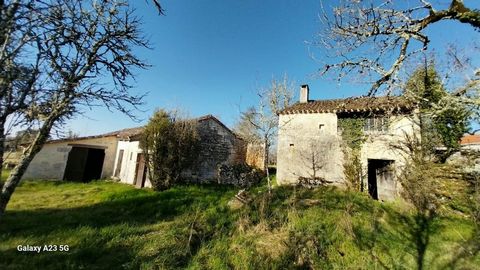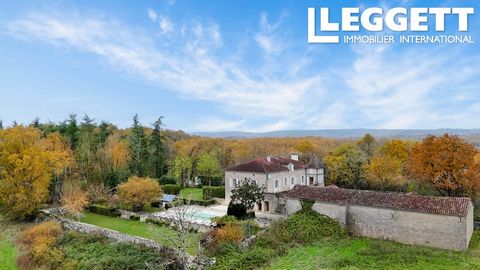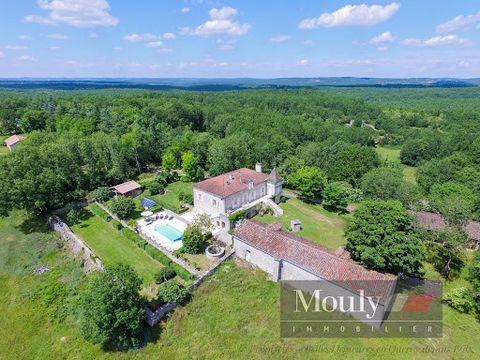A33604NK46 - Nestled in privacy at the end of a tree-lined drive, this exceptional property seamlessly blends historical charm with modern luxury. Built in the 1730s and beautifully renovated, it offers a perfect balance of old-world allure and contemporary comforts. The expansive balcony, with panoramic views over the countryside, invites relaxation. Inside, enjoy spacious, light-filled living areas, a grand fireplace, and a custom kitchen within a vaulted room. The property features 7 bedrooms and 5 bathrooms, ensuring ample space for family and guests. Outdoors, the beautifully landscaped gardens, swimming pool, sun terrace, and summer kitchen with a pizza oven create an ideal setting for entertainment. The well-maintained stable block offers exciting potential. This stunning estate is a true retreat, offering privacy, elegance, and luxury in equal measure. Information about risks to which this property is exposed is available on the Géorisques website : https:// ...



