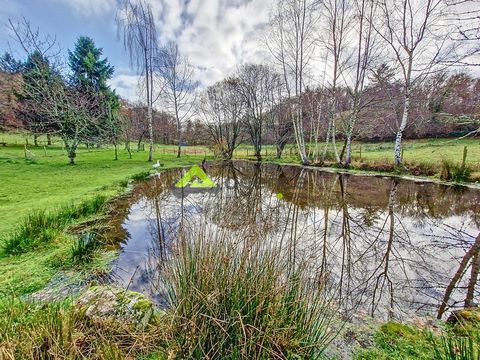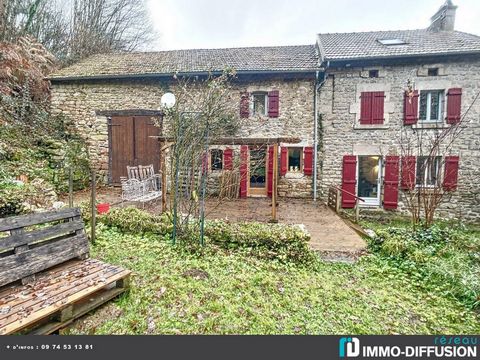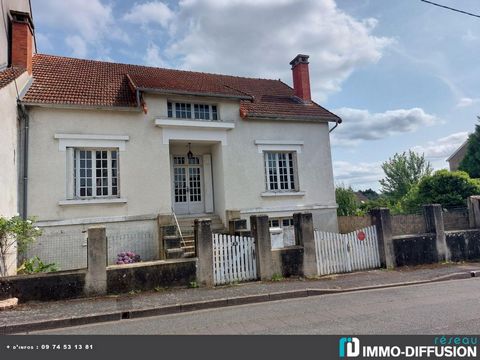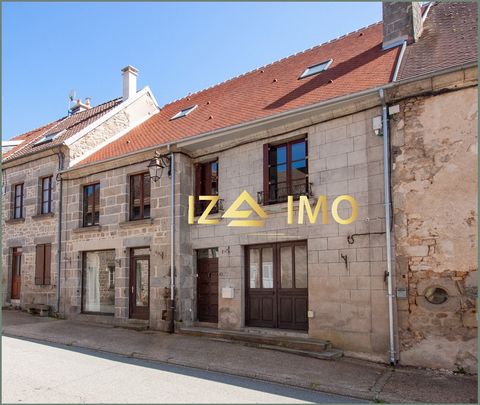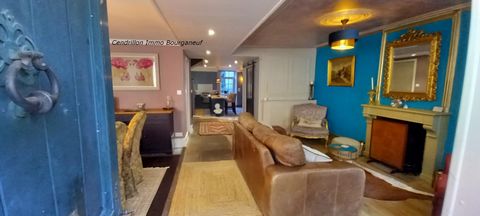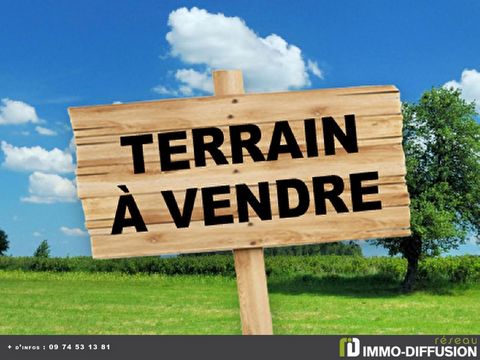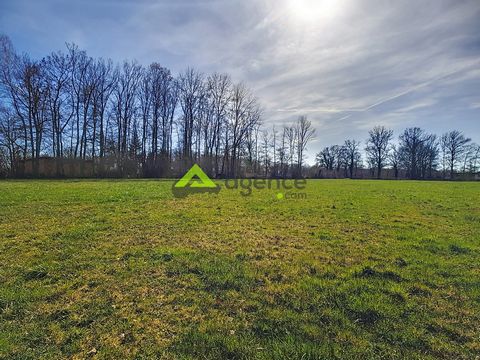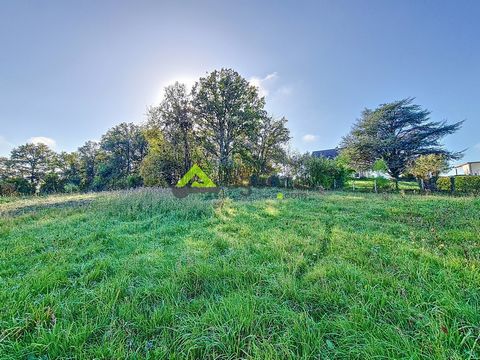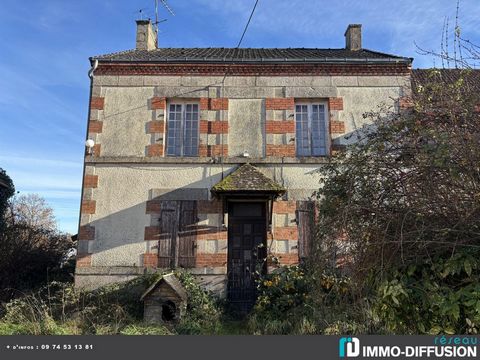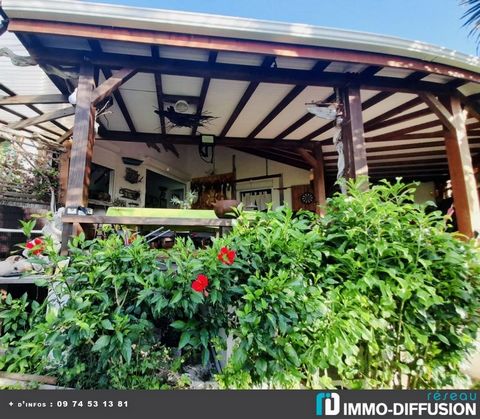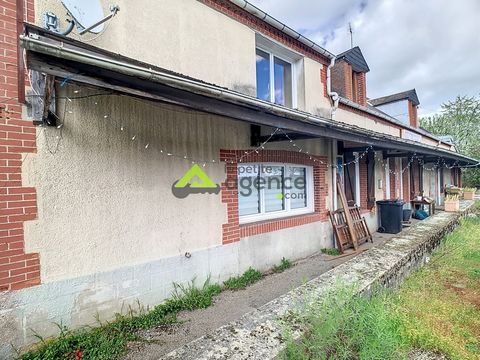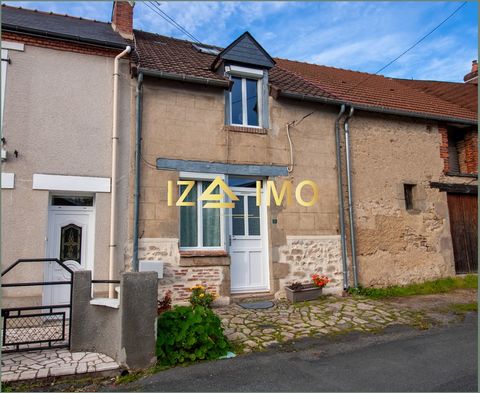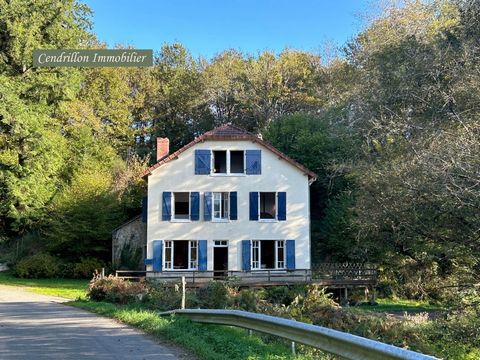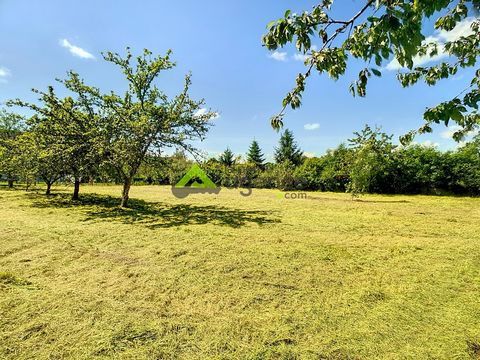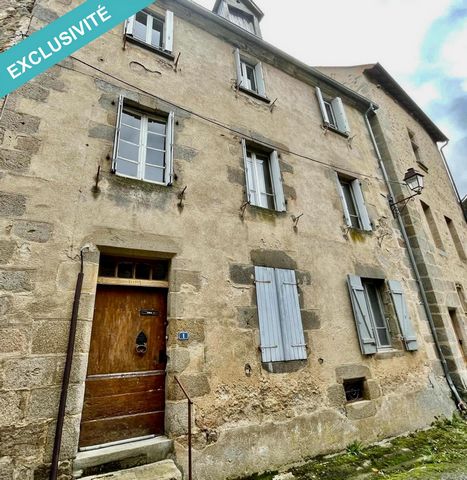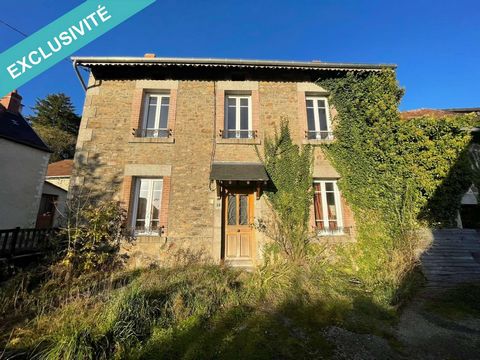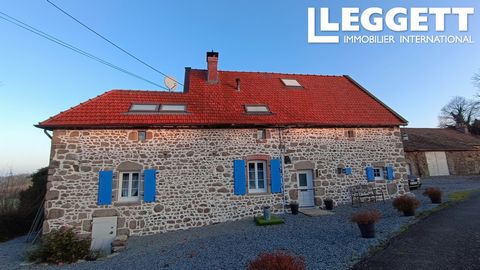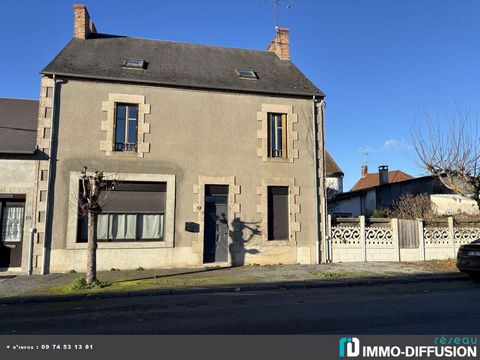Bright village house, 188m2 hab., 2 en-suite bedrooms, + potential, on 658m2 of garden Ground floor: Living room-living room-kitchen-pantry: 12.40x5.80m (72.10m2) parquet flooring, stone tiles, tiled floors in the kitchen, moulded ceilings, two fireplaces, one with wood burner Toilet / hand basin with heated towel rail, vmc Laundry 2 cellars: one with access from the kitchen and one with access from the outside 1st floor, beautiful old original parquet flooring, by beautiful original wooden staircase Small landing En-suite bedroom: 30m2, with dressing room, shower room-wc En-suite bedroom: 17m2, bath, closed toilet Office: 5.60x2.10m (11.60m2) 2nd floor, old parquet floor, same staircase: 72m2 4 rooms to renovate, ceilings at 2.60m (reservations for water arrival/departure, electricity) 3rd floor with parquet flooring: convertible attic: 72m2 Single-glazed wooden frames, windows in good condition, shutters Heating by electric radiators, open fireplace and log wood stove Connected to mains drainage Plumbing and electrical installation by craftsmen "Linky" meter indoors Recent tapestries Adjoining garden (to be cleared) very private No asbestos Walking distance to all services Easy, safe and free parking in the immediate vicinity Property tax: ~800€/year DPE: F 338 / 11 Note: the dimensions are approximate The environmental risks inherent in this property are available on the website: https://georisques.gouv.fr/

