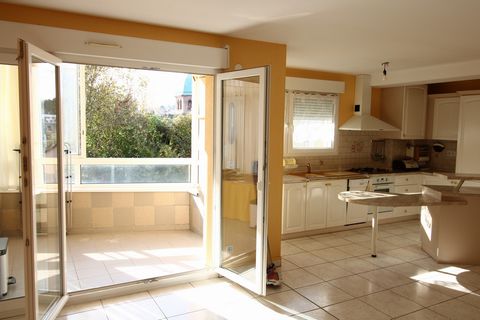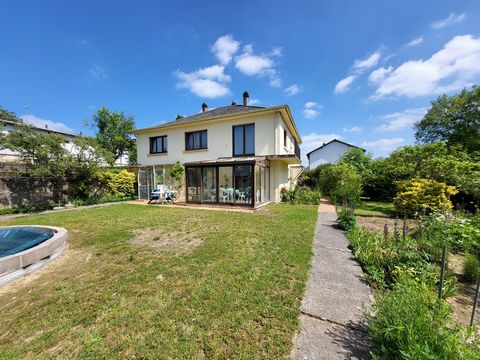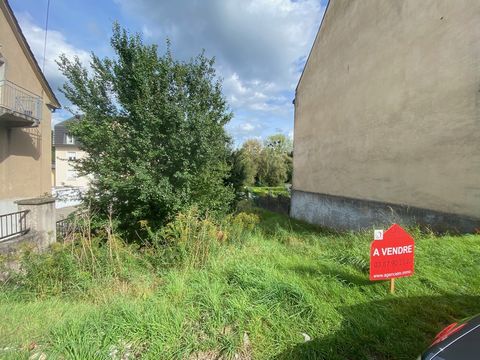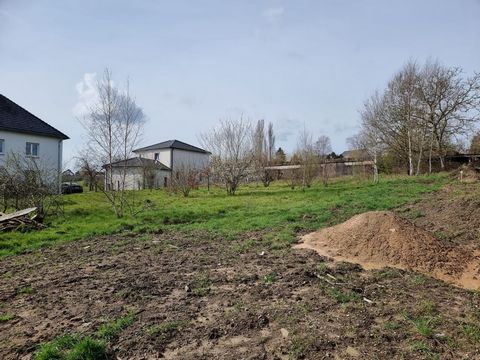Detached house of 146.29 m2 on a plot of 13.78 ares comprising: On the ground floor: a beautiful entrance, a toilet, an open fitted kitchen (dishwasher, oven, hood) with a wood insert, a dining room with access to a veranda (3m x 4m) overlooking a beautiful garden, a living room, a corridor giving access to two garages, one of which has been transformed into a laundry room, a storage room, a boiler room and a storage room with access to the garden. Upstairs: a storage room, a toilet, a hallway, an office, 3 bedrooms (10.39m2, 15.45m2 and 12.55m2), a large living room (29.70 m2) with a view of the garden and a bathroom. Outside: swimming pool to be consolidated, outbuilding and greenhouse. City gas heating with Viessman boiler from 2021, electricity dating from 2000 (to be reviewed), pvc double glazed joinery from 2001 (except upstairs bathroom single glazed wood), original slate roof, no external insulation. Net seller price: 174 000 € Agency fees to be paid by the buyer: 5% or 8700 € Information on the risks to which this property is exposed is available on the Géorisques website: ... /> See the website dedicated to this property: https://site-mandat.com/avendre-creutzwald-3d91dcd2-37e0-4b1a-a729-67a0cdf62a0f Features: - Terrace - Garden





